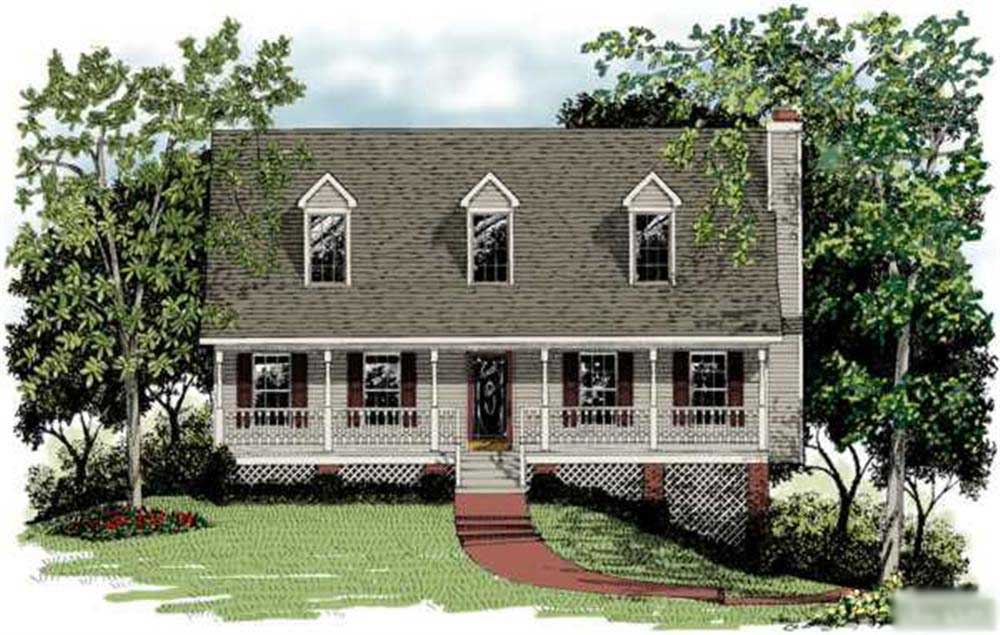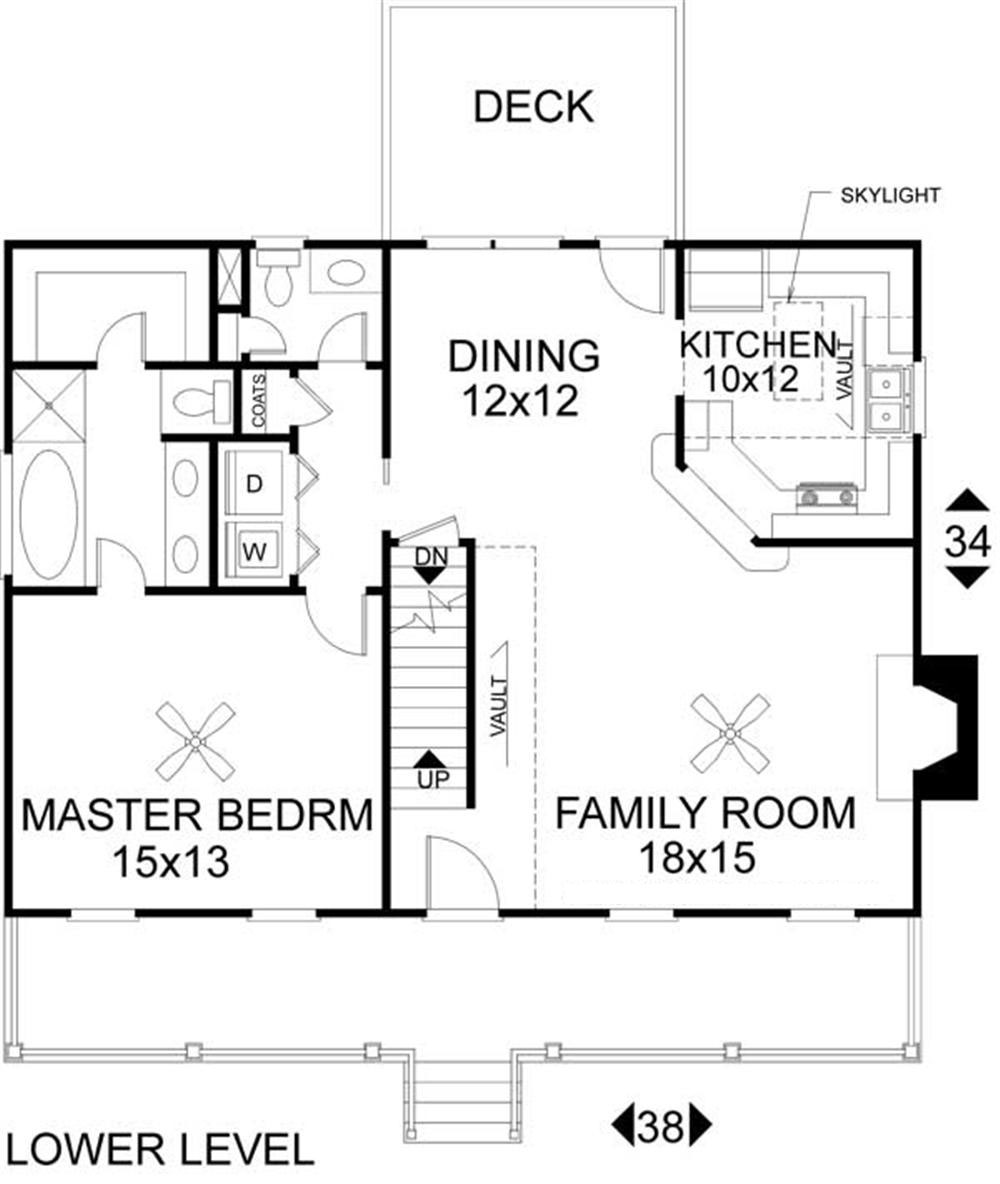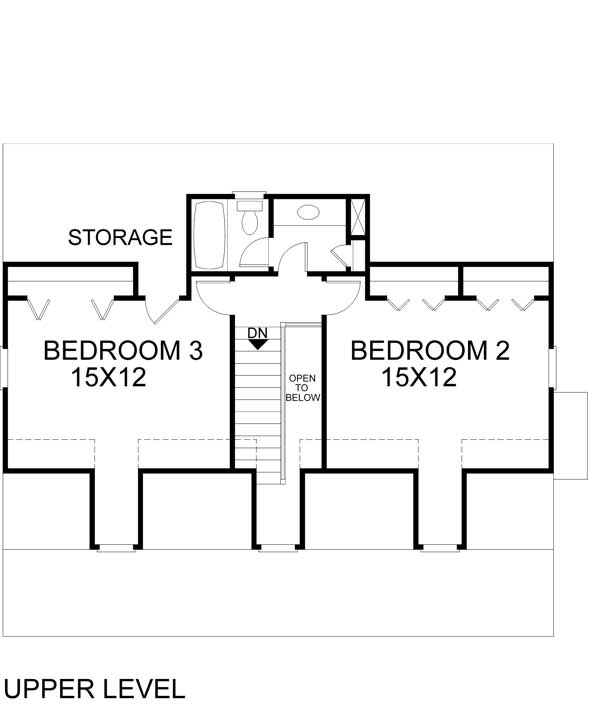3-Bedroom, 1643 Sq Ft Cape Cod Plan with Eat-In Kitchen
Images/Plans copyrighted by designer. Photos may reflect homeowner modifications.
About House Plan #109-1009
How much will it cost to build?
Estimate your costs based on your location and materials.
Can I modify this plan?
Yes! This plan can be customized—contact us for a free quote.
Floor Plans


Can I modify this plan?
Yes! This plan can be customized—contact us for a free quote.
Additional Notes from Designer
Optional Foundations are considered modifications so please send us a modification request if you would like a free quote. Thank you! PLEASE NOTE! Any options that are ordered such as RRR or 2x6 conversion will each take 4-7 business days to complete BEFORE the plans are sent. Materials Lists can take up to 14 business days to complete BEFORE plans are sent.
House Plan Description
This inviting and delightful one and one-half story is a true classic. This home plan was created to offer spacious living within an attractive, compact and affordable design. It includes a basement foundation with a 2-car drive-under garage. The beveled glass front door accents the lovely full-width front porch. The entry area dramatically vaults to 17'. Just beyond is the roomy 18'x15' family room which flows into a 12'x12' dining area. The double windows and French door look out to the 12'x10' deck. The 10'x12' kitchen offers a breakfast bar with a...
Home Details
How much will it cost to build?
Estimate your costs based on your location and materials.
What’s Included
What’s Not Included
Additional Information
All sales of house plans, modifications, and other products found on this site are final. No refunds or exchanges can be given once your order has begun the fulfillment process. Please see our Policies for additional information.
All plans offered on ThePlanCollection.com are designed to conform to the local building codes when and where the original plan was drawn.
The homes as shown in photographs and renderings may differ from the actual blueprints. For more detailed information, please review the floor plan images herein carefully.
Home Details
How much will it cost to build?
Estimate your costs based on your location and materials.
Related House Plans
Browse Similar Searches
By Architectural Style
By Feature
By Region






















