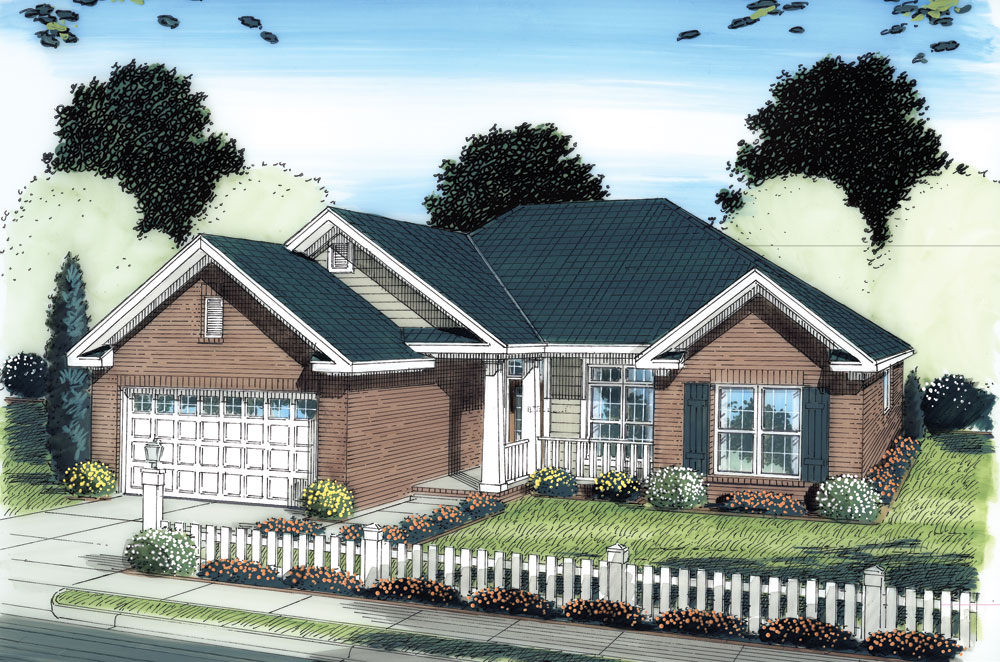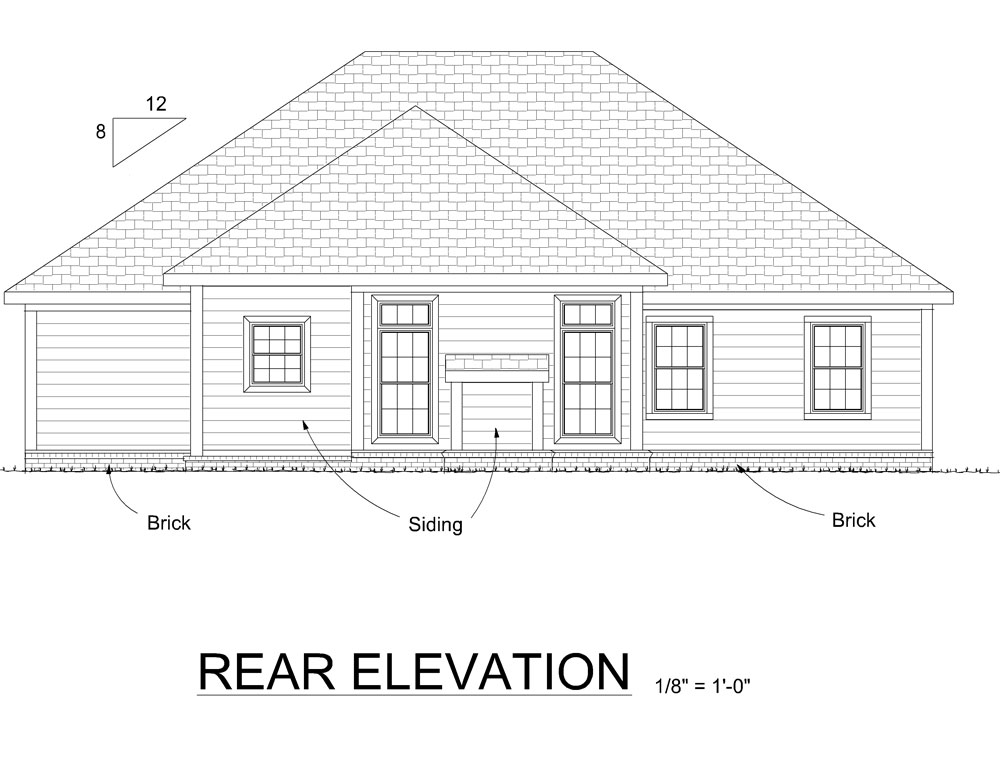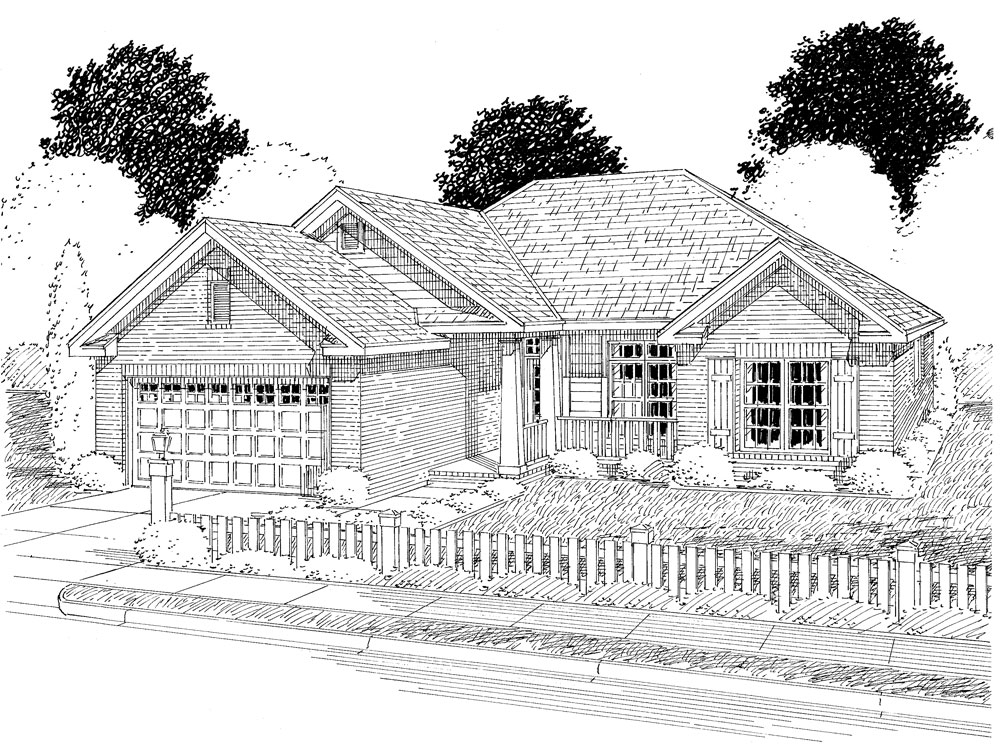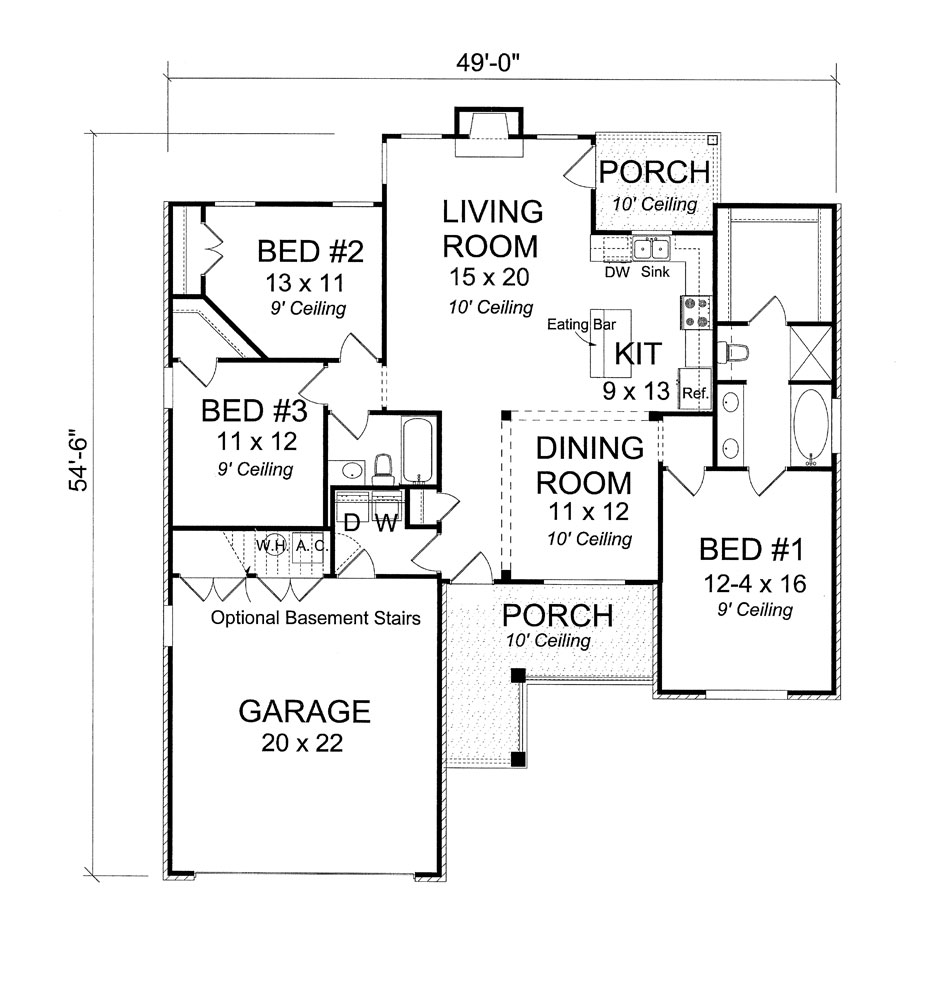3-Bedroom, 1485 Sq Ft Traditional Plan with Covered Rear Porch
Images/Plans copyrighted by designer. Photos may reflect homeowner modifications.
About House Plan #178-1277
How much will it cost to build?
Estimate your costs based on your location and materials.
Can I modify this plan?
Yes! This plan can be customized—contact us for a free quote.
Floor Plans

Can I modify this plan?
Yes! This plan can be customized—contact us for a free quote.
Additional Notes from Designer
Please Note: This plan comes standard with a Construction License that gives the original purchaser the right to build the plan as many times as you like. This designer does not provide concrete block or cinder block. PLEASE NOTE!! When purchasing a CAD file, the designer will also send the PDF. Duplex and Triplex Plans are Slab & 2x4 ONLY!! If you need to change either, please send in a modification request. This multi-family plan has two identical units. Each unit has 1,567 living square feet, 3 bedrooms, 2.5 baths, and 1 garage space.
House Plan Description
This charming Traditional-style home plan invites you inside from the covered front porch. Upon entering into the foyer, you have immediate access to the formal dining room and the main-floor laundry. From the laundry room, you have access to the two-car front-entry garage. Continue into the home plan and into the spacious living room. The living room features a wonderful built-in fireplace and a door that leads to the rear porch. This home has a great open concept floor plan, which allows the living room, kitchen, and dining room to all flow into each other. The lovely kitchen...
Home Details
How much will it cost to build?
Estimate your costs based on your location and materials.
What’s Included
What’s Not Included
Additional Information
All sales of house plans, modifications, and other products found on this site are final. No refunds or exchanges can be given once your order has begun the fulfillment process. Please see our Policies for additional information.
All plans offered on ThePlanCollection.com are designed to conform to the local building codes when and where the original plan was drawn.
The homes as shown in photographs and renderings may differ from the actual blueprints. For more detailed information, please review the floor plan images herein carefully.
Home Details
How much will it cost to build?
Estimate your costs based on your location and materials.
Related House Plans
Browse Similar Searches

























