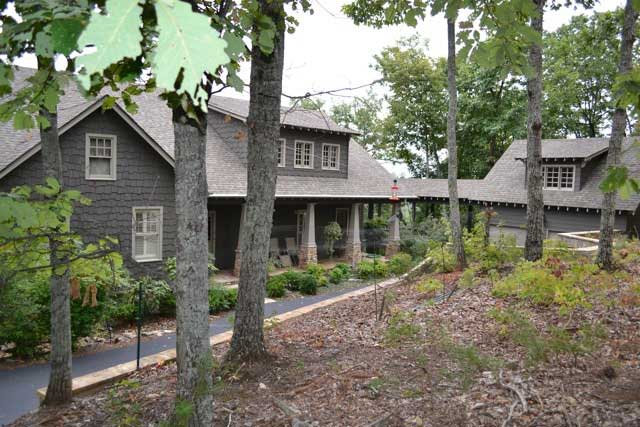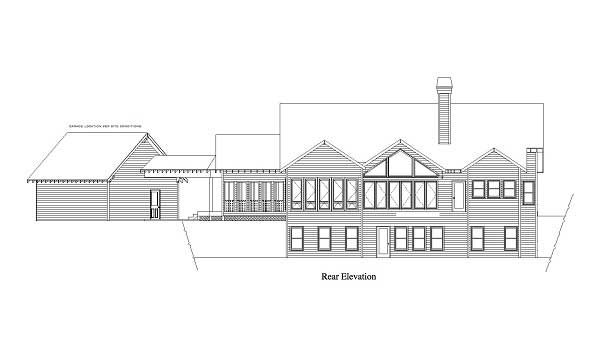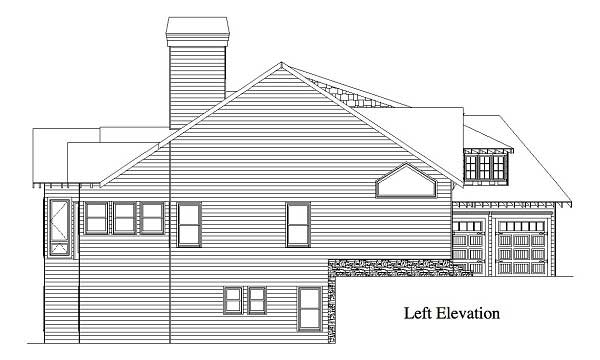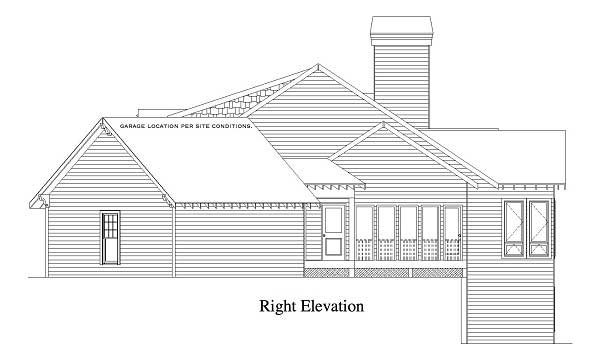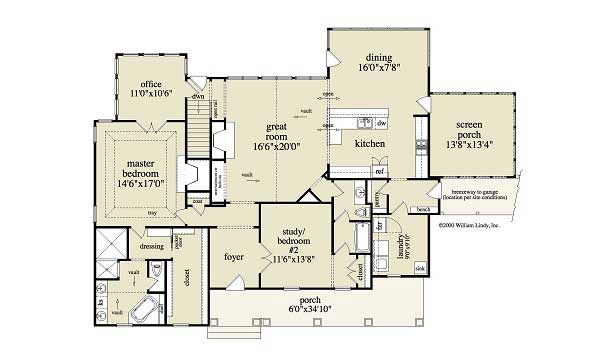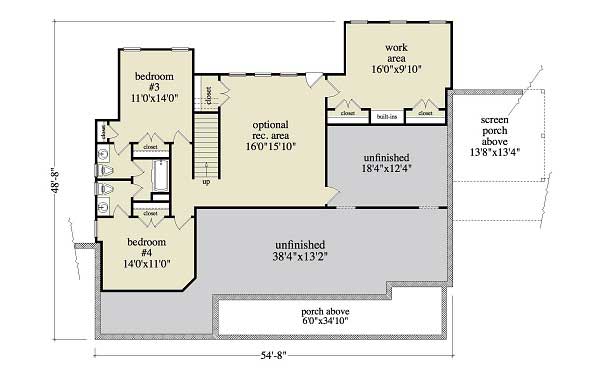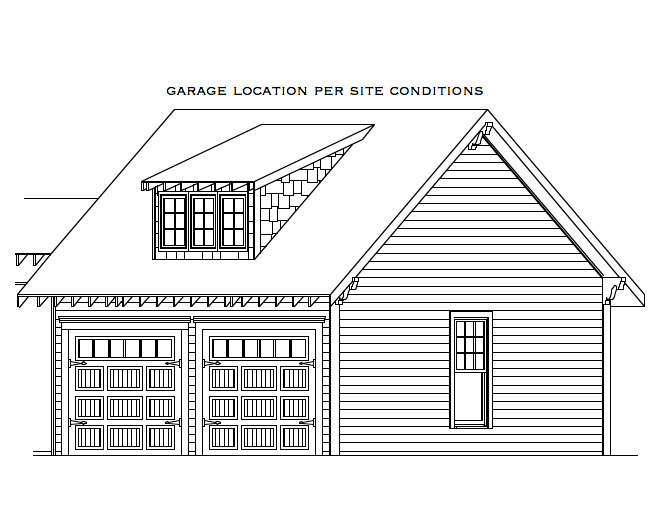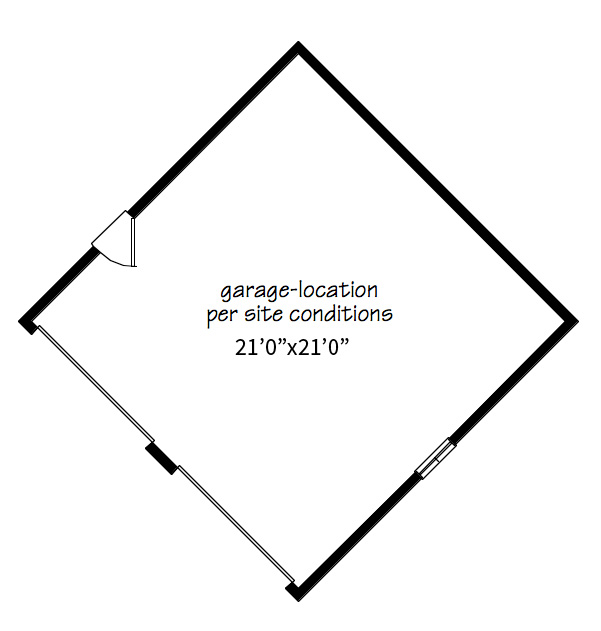4-Bedroom, 3332 Sq Ft Luxury Plan with Master Bathroom
Images/Plans copyrighted by designer. Photos may reflect homeowner modifications.
About House Plan #163-1050
How much will it cost to build?
Estimate your costs based on your location and materials.
Can I modify this plan?
Yes! This plan can be customized—contact us for a free quote.
Floor Plans




Can I modify this plan?
Yes! This plan can be customized—contact us for a free quote.
Additional Notes from Designer
Please Note: There might be a 4-5 day delay in getting the sales orders out due to updates being made to the designer's plans.
House Plan Description
This is a delightful country / mountain style house plan. It has a rustic appearance and an outdoorsy feel with a large front porch and screened porch on the side. The detached 2 car garage adjoins the main house via a breezeway. The spacious foyer adjoins a study or optional second bedroom and opens to the vaulted great room. The kitchen is bright and open to the dining / breakfast room and the great room. The master bedroom suite is on the opposite side of the house from the kitchen and has a tray ceiling, adjoining office or sitting room, a dressing area outside the...
Home Details
How much will it cost to build?
Estimate your costs based on your location and materials.
What’s Included
What’s Not Included
Additional Information
All sales of house plans, modifications, and other products found on this site are final. No refunds or exchanges can be given once your order has begun the fulfillment process. Please see our Policies for additional information.
All plans offered on ThePlanCollection.com are designed to conform to the local building codes when and where the original plan was drawn.
The homes as shown in photographs and renderings may differ from the actual blueprints. For more detailed information, please review the floor plan images herein carefully.
Home Details
How much will it cost to build?
Estimate your costs based on your location and materials.
Related House Plans
Browse Similar Searches
By Architectural Style
By Feature
By Region
