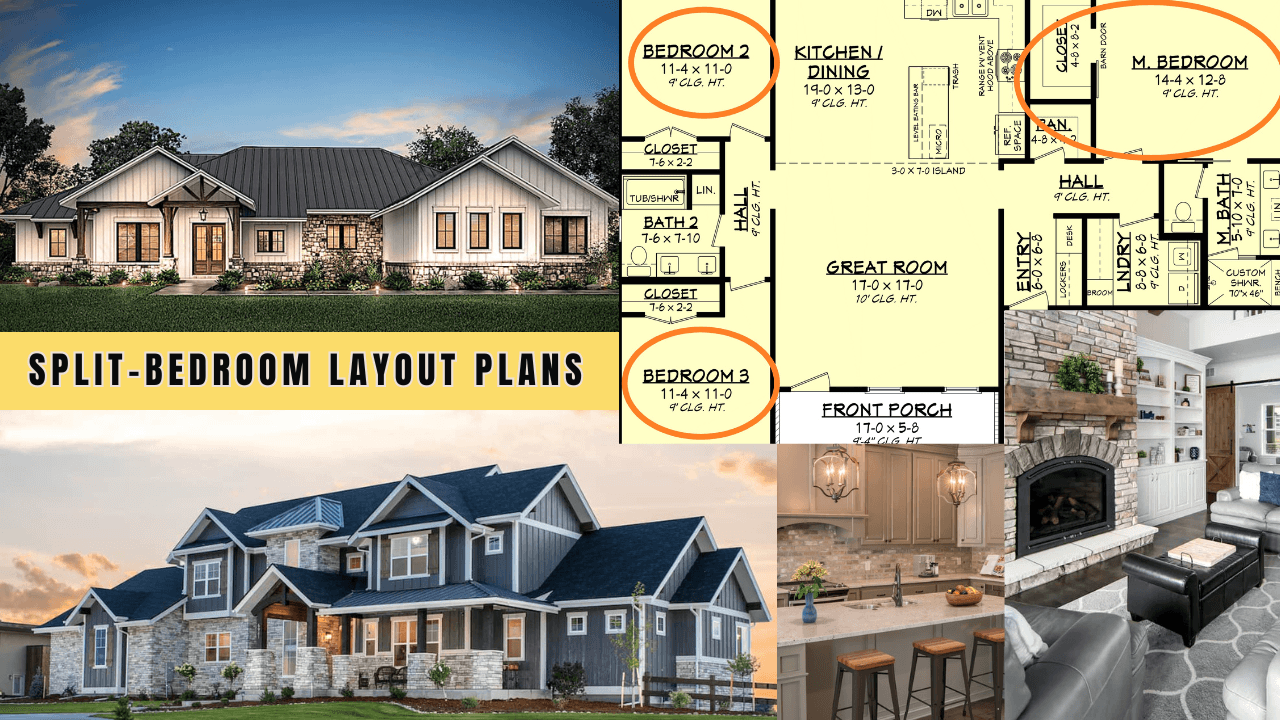Features to Look for in a Spanish Style House or Home Design

Spanish Style: A Mix of the Fanciful, Romantic, and Classic
From the gallery of timeless architectural styles comes another classic: the Spanish house plan, with its touches of the fanciful, romantic, and traditional. Think warm sea breezes, shades of yellow, burnt orange, and all those lovely earth tones. Add arched windows and doors, columns, lush courtyards, balconies and patios—and you get a picture of the ever-appealing Spanish style home.
Very similar to the Mediterranean style, the Spanish house plan is particularly suited to tropical or coastal areas, or generally places with warm climates. In the U.S., Spanish styles are predominant in Arizona, California, Florida, New Mexico, Texas, and the Southwest. The homes can range from one story to mansion-like structures with side gables and terra-cotta tile roofs.
Characteristics of the Spanish-Style Home
Dating back two thousand years ago, the Spanish-style house plan is rich in detail and history. Because Spain was conquered by the Romans and the Moors, the country’s architecture is heavily influenced by these cultures. The thick masonry walls and other classic details originated with the Romans.
The Moors introduced arches, domes, stucco exteriors, shaped columns, and intricate ornamentation on windows and doors.
Other significant features of the Spanish-style home include:
- Stucco exterior facades
- Low-pitched roofs with terra-cotta tiles
- Courtyards and patios
- Open floor plans
- Wrought-iron details on doors and windows
- Arched windows and doors
- Usually no basement
- Exterior wood beams
- Integration of indoor-outdoor spaces
What’s Your Spanish Style?
Within the Spanish house plans category are several popular styles that blend elements and motifs to create comfortable and relaxed spaces in the home.
Mission Revival
A revival inspired by the Spanish Franciscan mission churches (think Alamo!), the Mission style was quite the rage in California in the late 19th century—and was part of the Arts and Crafts movement. It quickly spread to the Southwest, and soon after to the rest of the country.
Like most Spanish-styles, the Mission Revival home features stucco exteriors, arches over doors and windows, flat or low-pitched red tile roof, covered entryways, exposed rafters, and parapets (walls that extend above the roof). Older Mission Revival-style homes may even have a bell tower.
Spanish Colonial Revival
The Spanish Colonial Revival, or Spanish Eclectic style, emerged in the early 1900s—and reached the peak of its popularity from 1915 to 1945. Borrowing heavily from Spanish Colonial elements, the style officially began in 1915 at the Panama-California Exposition held in San Diego. The Exposition celebrated the opening of the Panama Canal and showcased the work of Bertram Goodhue, the architect commissioned to design Spanish-inspired buildings at Balboa Park.
Goodhue, who had traveled extensively to Mexico, was intrigued by the Spanish culture and architecture and “the use of domes, towers, ornate facades and plain walls” in their churches and buildings. Goodhue’s design at the 1915 Exposition was “so successful that it launched a revival of Spanish Colonial style that spread throughout California and eventually eastward to many other parts of the United States.”
In contrast to the simpler Mission style, the Spanish Colonial Revival featured more intricate patterns and elaborate details—seen in tilework and wrought-iron grillwork on the windows and doors. Other features include covered entrances, balconies, low round towers, and heavy wooden doors.
Monterey Revival
One of the architectural designs indigenous to California, the Monterey Style—a combination of Spanish and New England Colonial architectures—originated around the 1830s. Thomas Larkin, the first (and only) United States consul to Mexican California is credited with bringing the style to the Bay Area.
Larkin built his residence in Monterey: a two-story New England Colonial structure with adobe construction. His home featured a balcony on the second floor—an unusual sight in an area dominated by single-level homes.
(Photo credit: Larkin House 2013 by McGhiever under CC BY-SA 3.0)
The Monterey style regained prominence in 1925 and remains popular, especially in California’s Bay Area and in some Northwest states. Its most significant feature is the second floor balcony. Other characteristics: low-pitched roofs with tiles, covered entryways, thick walls, and exposed beams. The rectangular shape is ideally suited to a larger lot.
Whether you fancy the Mission Revival, the Spanish Colonial/Eclectic Revival, or the Monterey style, there is something appealing and attractive about the Spanish-style home that calls for a closer look.
Footnote: The lead image in this article is a two-story, four-bedroom Spanish style home with a gorgeous courtyard and a fountain. For more on the home, click here (Plan #175-1064).
Plan Results
OR ENTER A PLAN #
Blog Resources

Home Design & Floor Plans

Home Building

Architectural Styles/Architecture




















