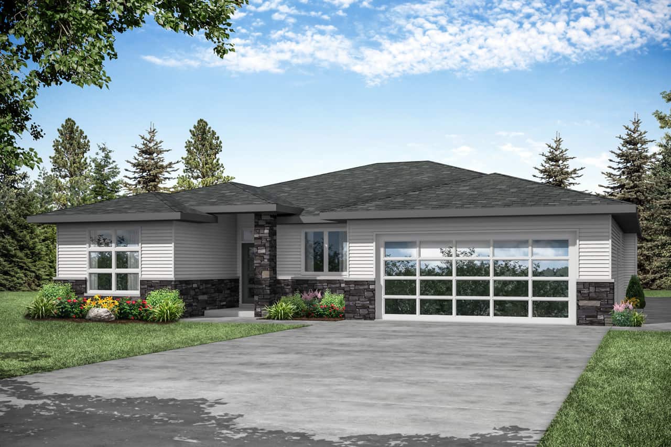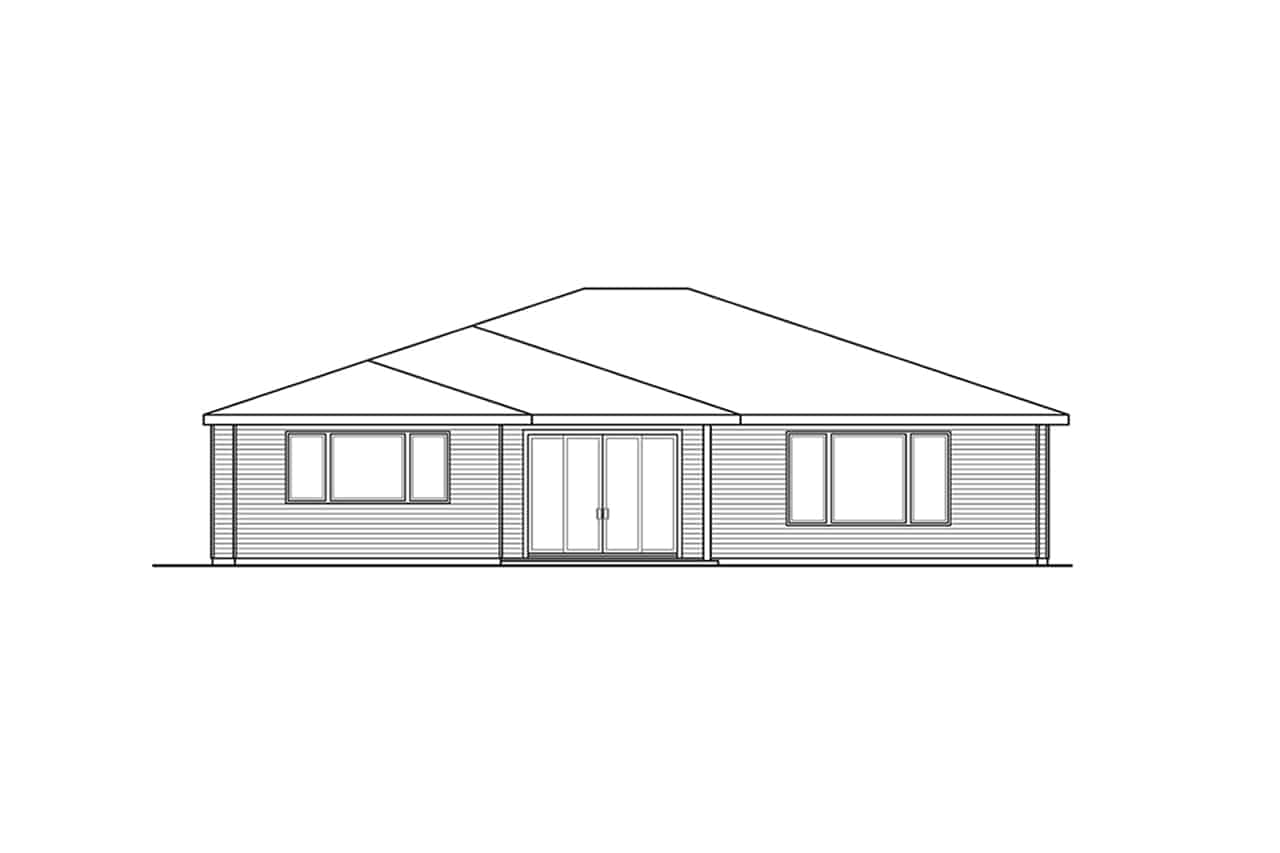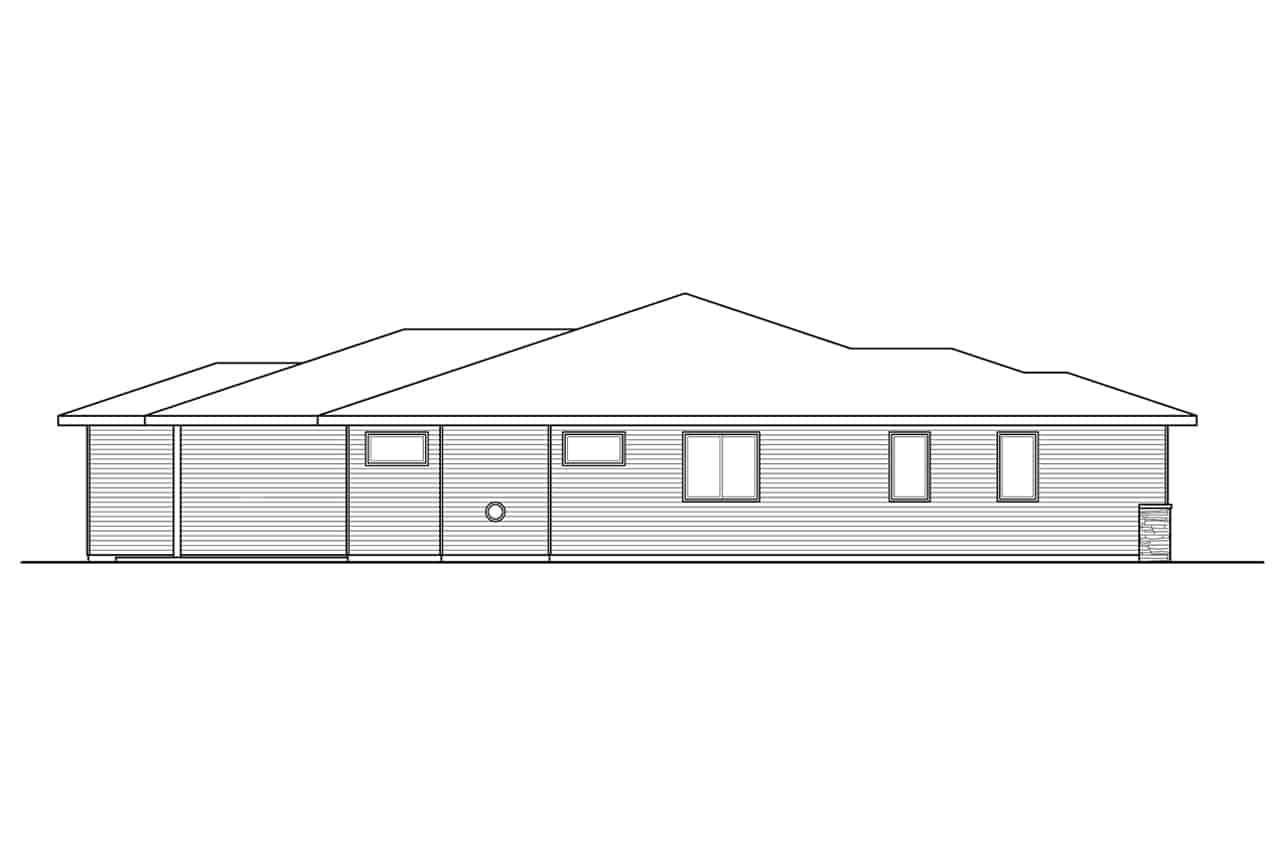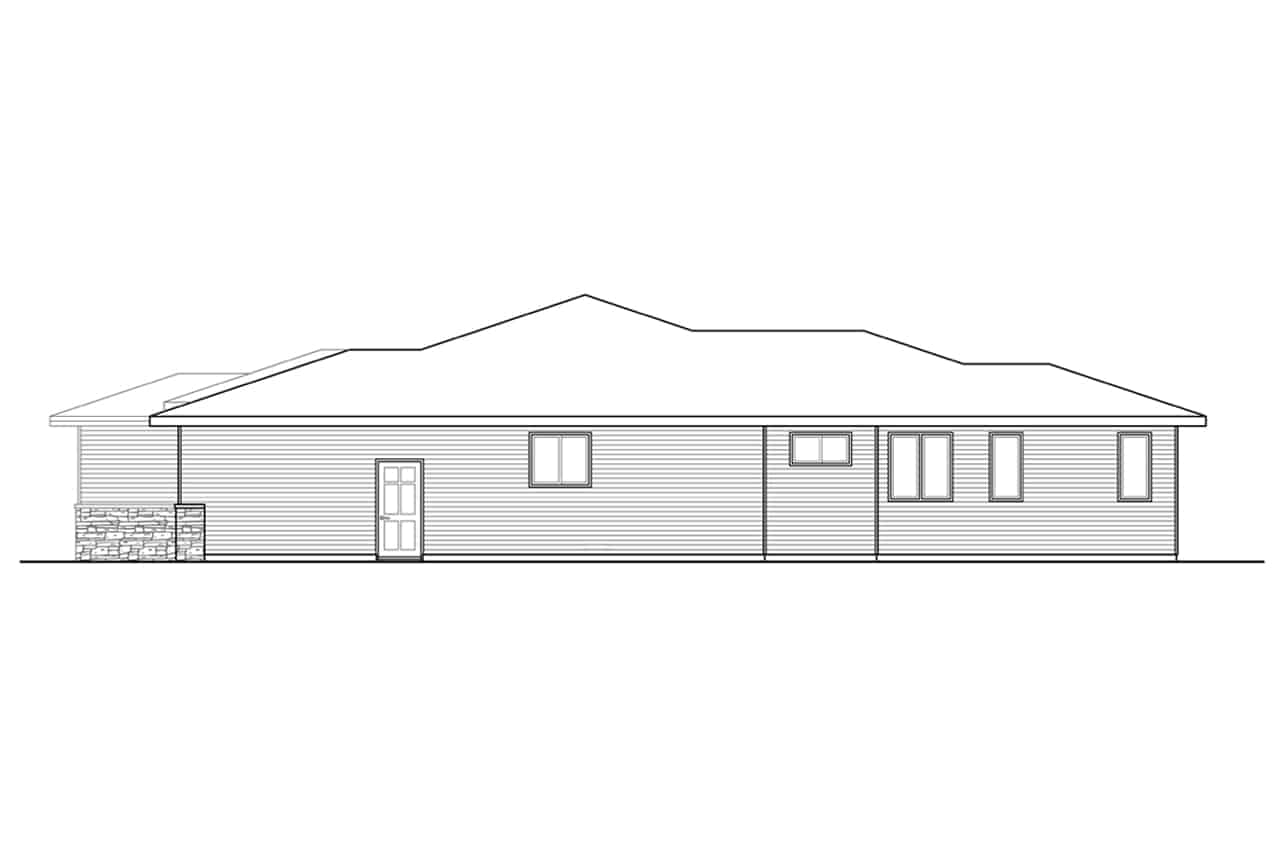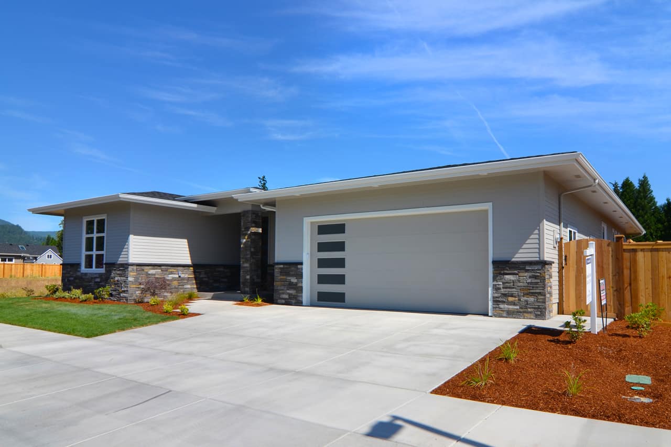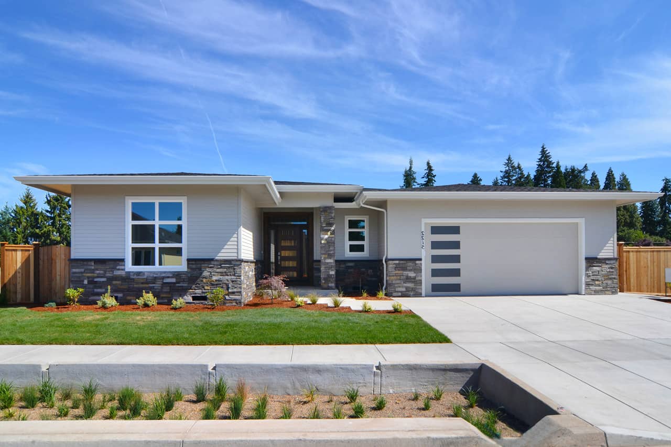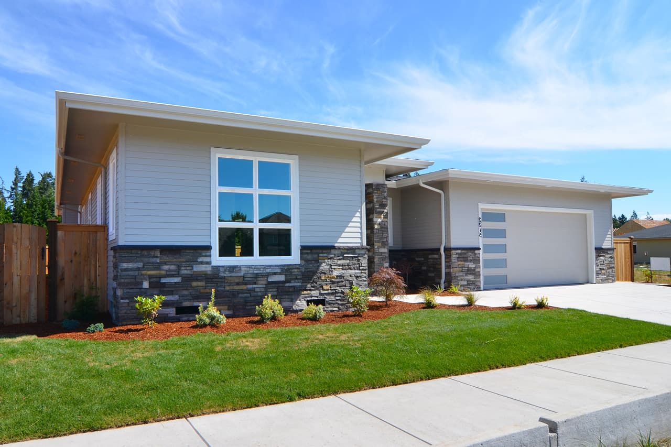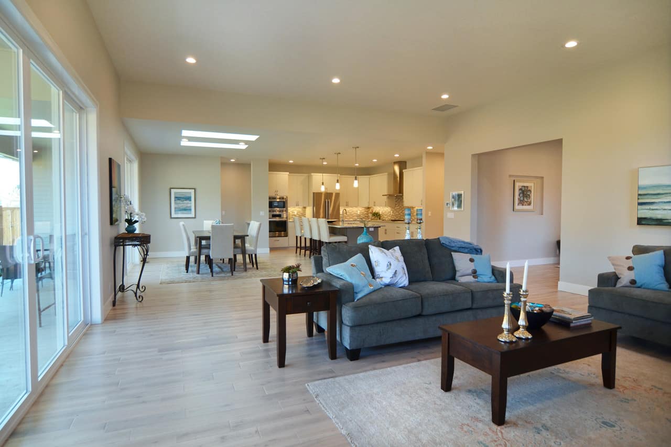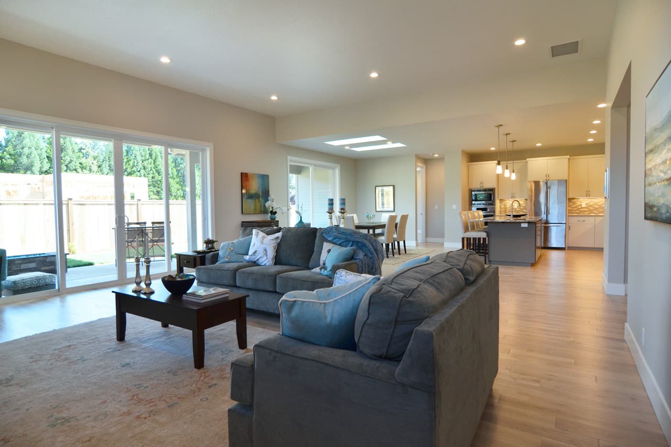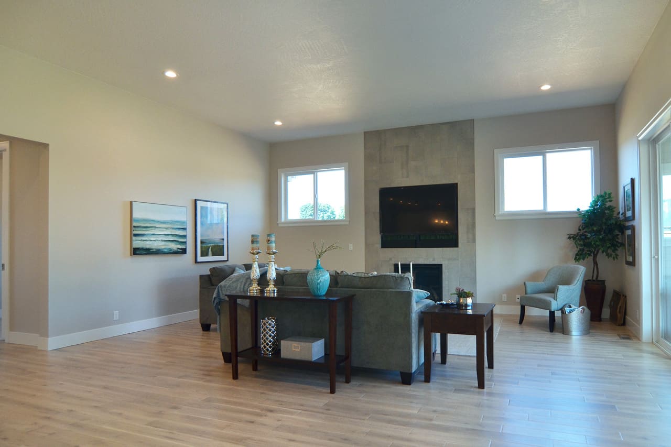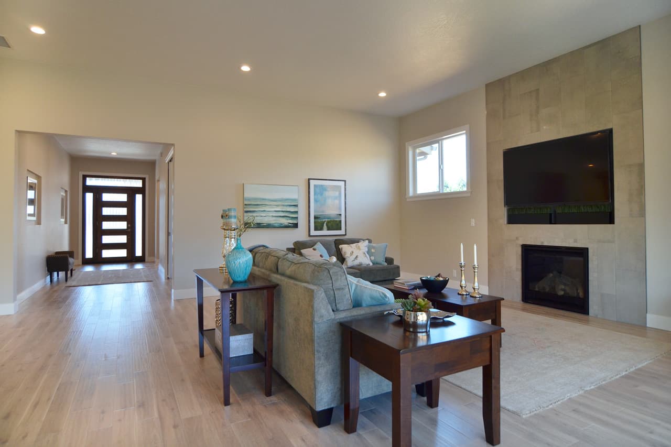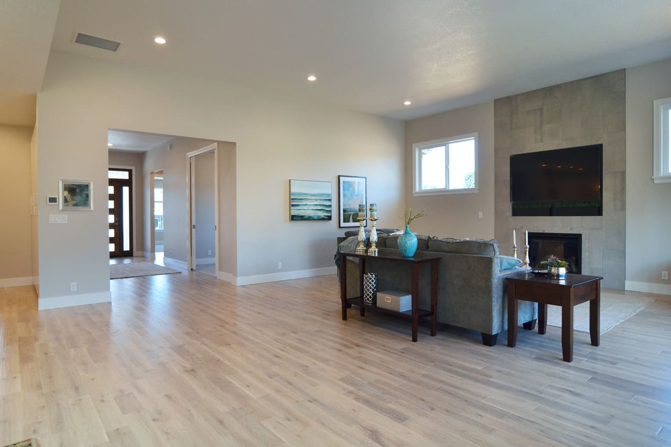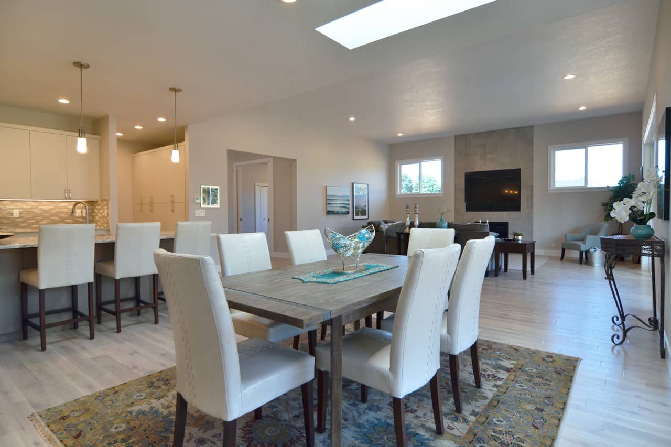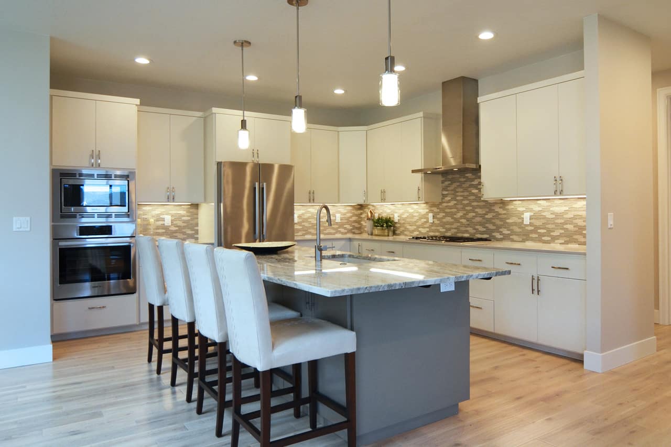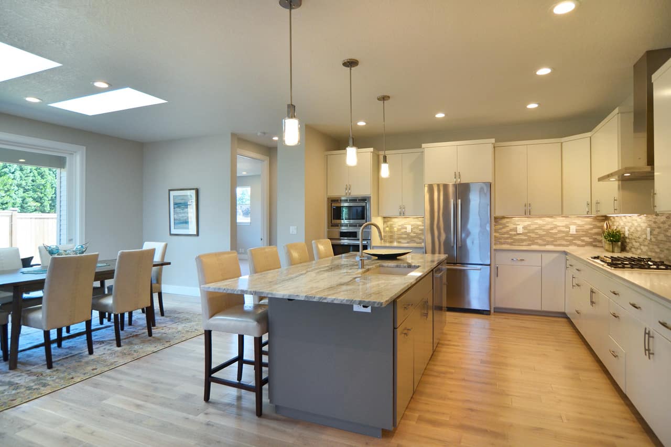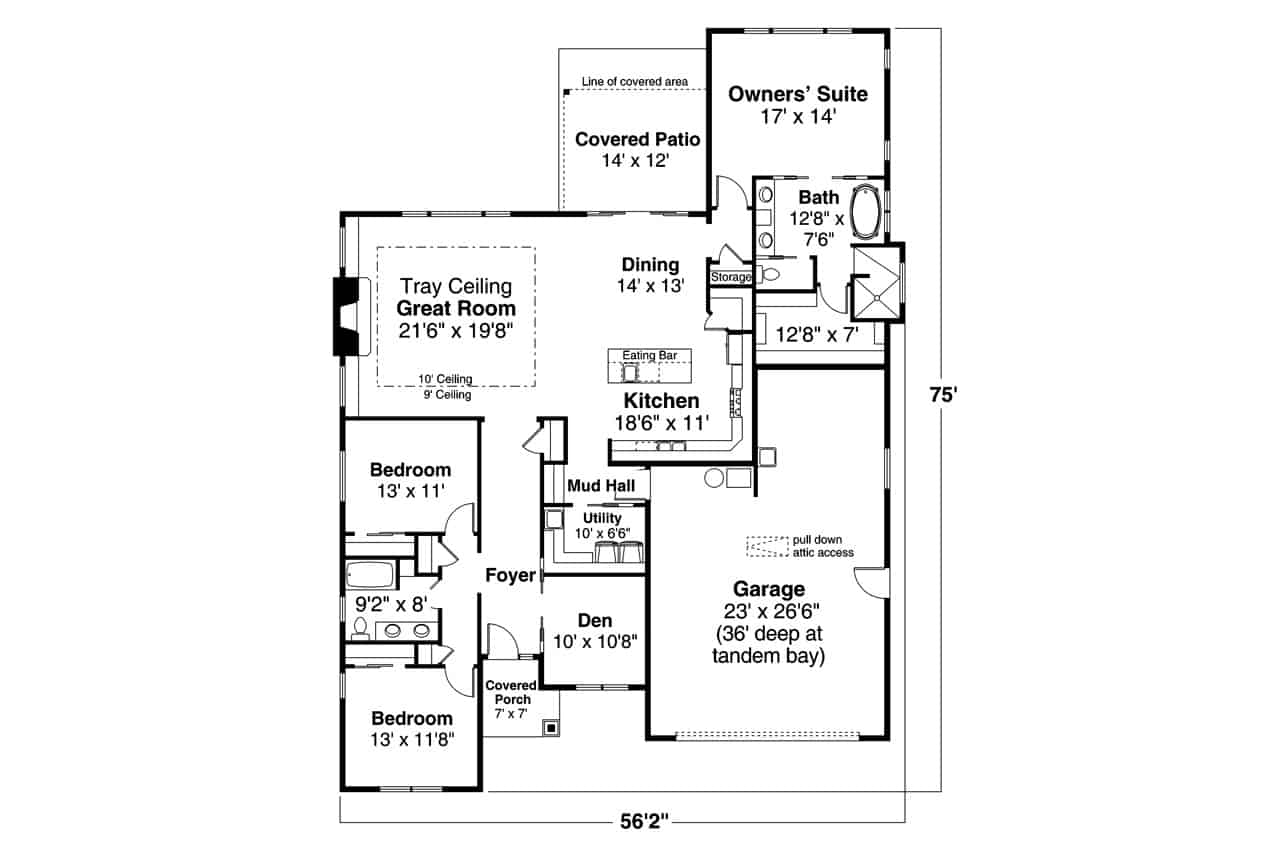3-Bedroom, 2362 Sq Ft Prairie Plan with Split Master Bedroom
Images/Plans copyrighted by designer. Photos may reflect homeowner modifications.
About House Plan #108-1961
How much will it cost to build?
Estimate your costs based on your location and materials.
Can I modify this plan?
Yes! This plan can be customized—contact us for a free quote.
Floor Plans

Can I modify this plan?
Yes! This plan can be customized—contact us for a free quote.
Additional Notes from Designer
PLEASE NOTE!! For this designer, The PDF that comes with the PRINT Packages (5 set+PDF and 8 set+PDF) is NOT Modifiable - it is for printing ONLY! PLEASE NOTE!! Optional Foundations (foundations that cost extra money) will take 5-10 business days to complete.
House Plan Description
This one story Prairie Ranch style home that has a total heated area of 2,362 square feet may be a "top A" house for you and your family. The low-slung roof with wide overhangs and the combination of natural materials and stone cladding give this house its curb appeal.
It has an open floor plan with an elegantly designed ceiling to separate the spaces while providing a nice open feel inside the house. The kitchen provides an island for preparation and a bar for easy eating. Steps away is the walk-in kitchen pantry with an ample amount of storage...
Home Details
How much will it cost to build?
Estimate your costs based on your location and materials.
What’s Included
What’s Not Included
Additional Information
All sales of house plans, modifications, and other products found on this site are final. No refunds or exchanges can be given once your order has begun the fulfillment process. Please see our Policies for additional information.
All plans offered on ThePlanCollection.com are designed to conform to the local building codes when and where the original plan was drawn.
The homes as shown in photographs and renderings may differ from the actual blueprints. For more detailed information, please review the floor plan images herein carefully.
Home Details
How much will it cost to build?
Estimate your costs based on your location and materials.
Related House Plans
Browse Similar Searches
By Architectural Style
By Feature
By Region
