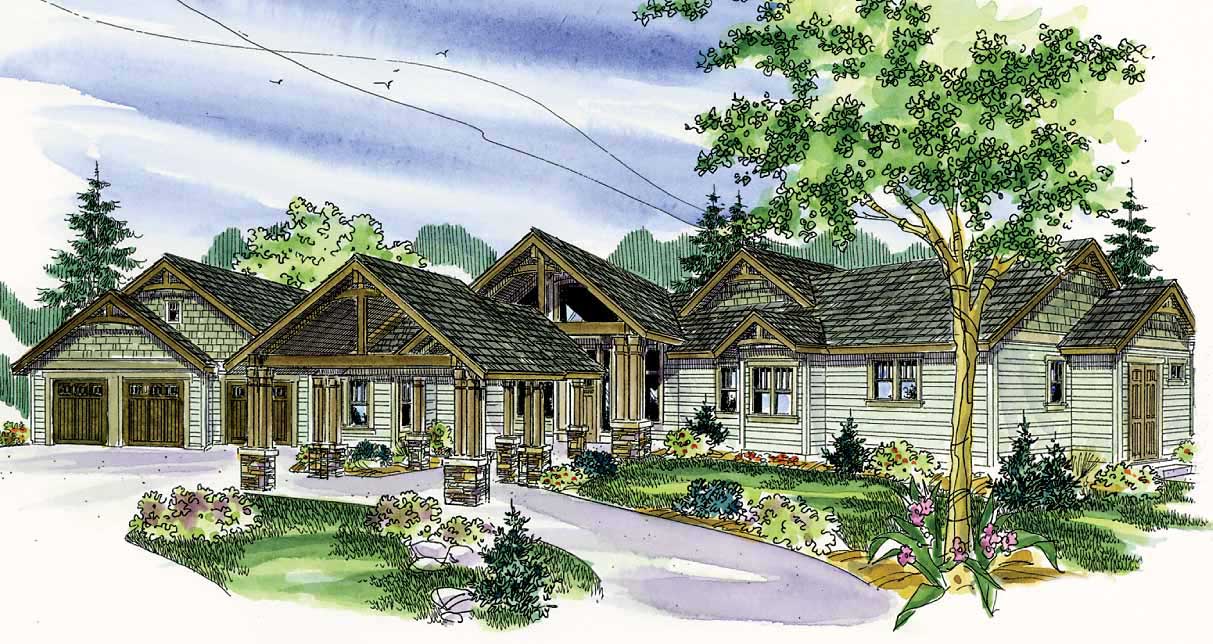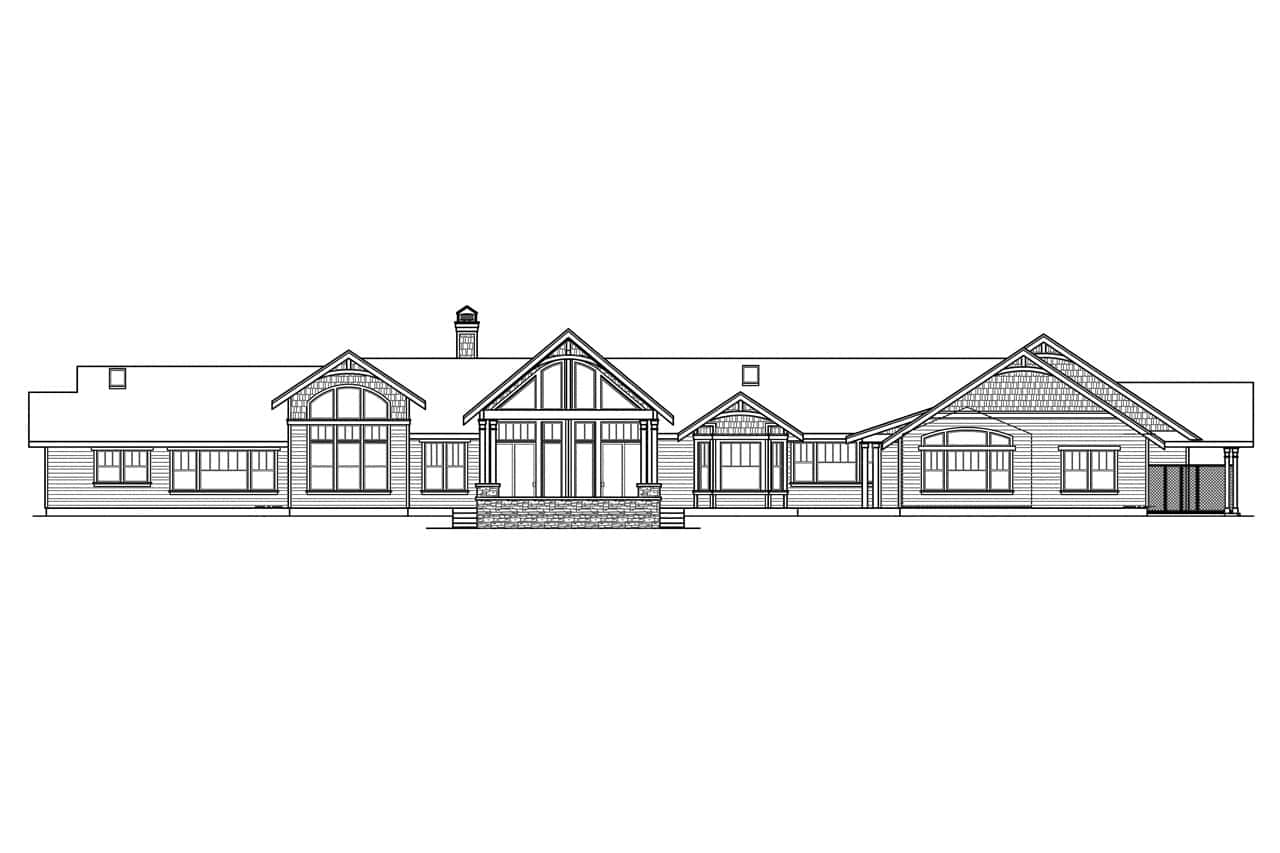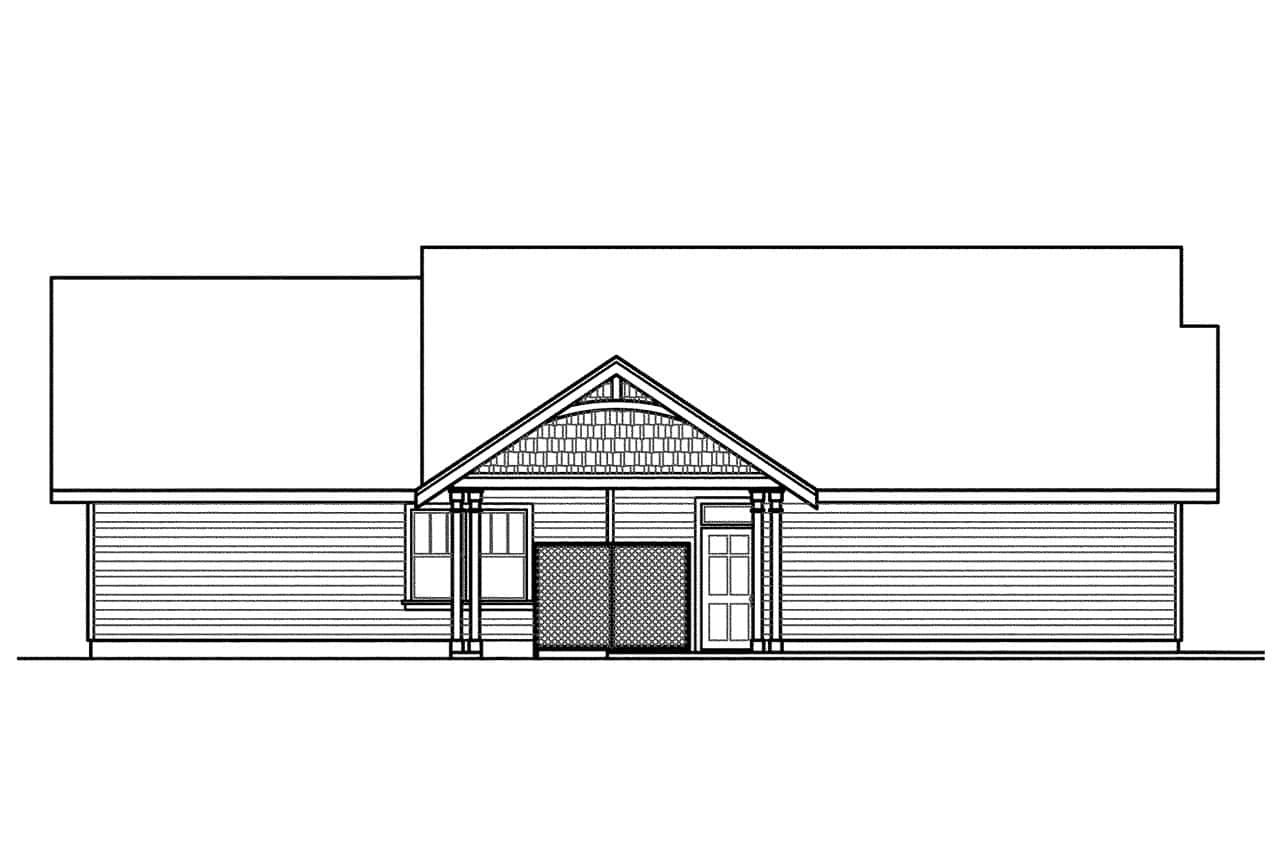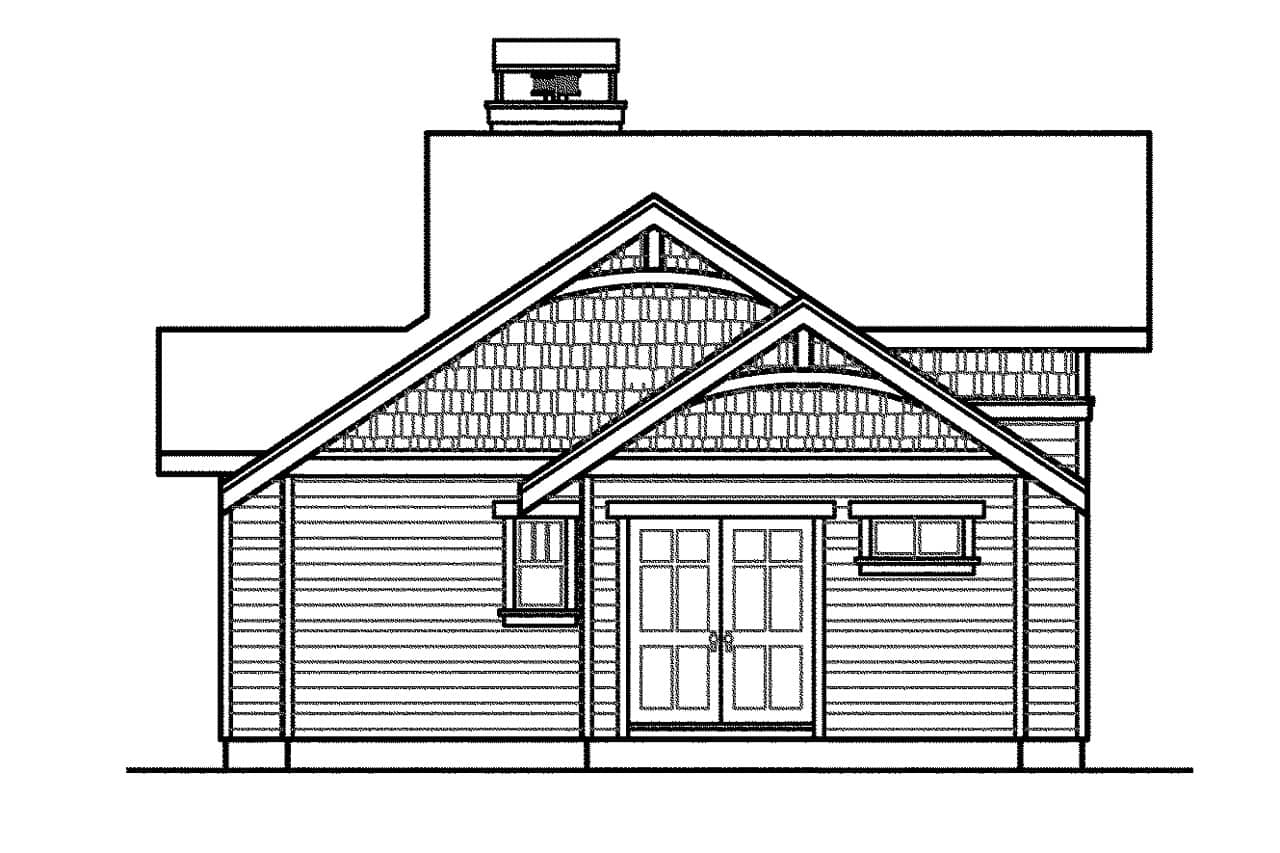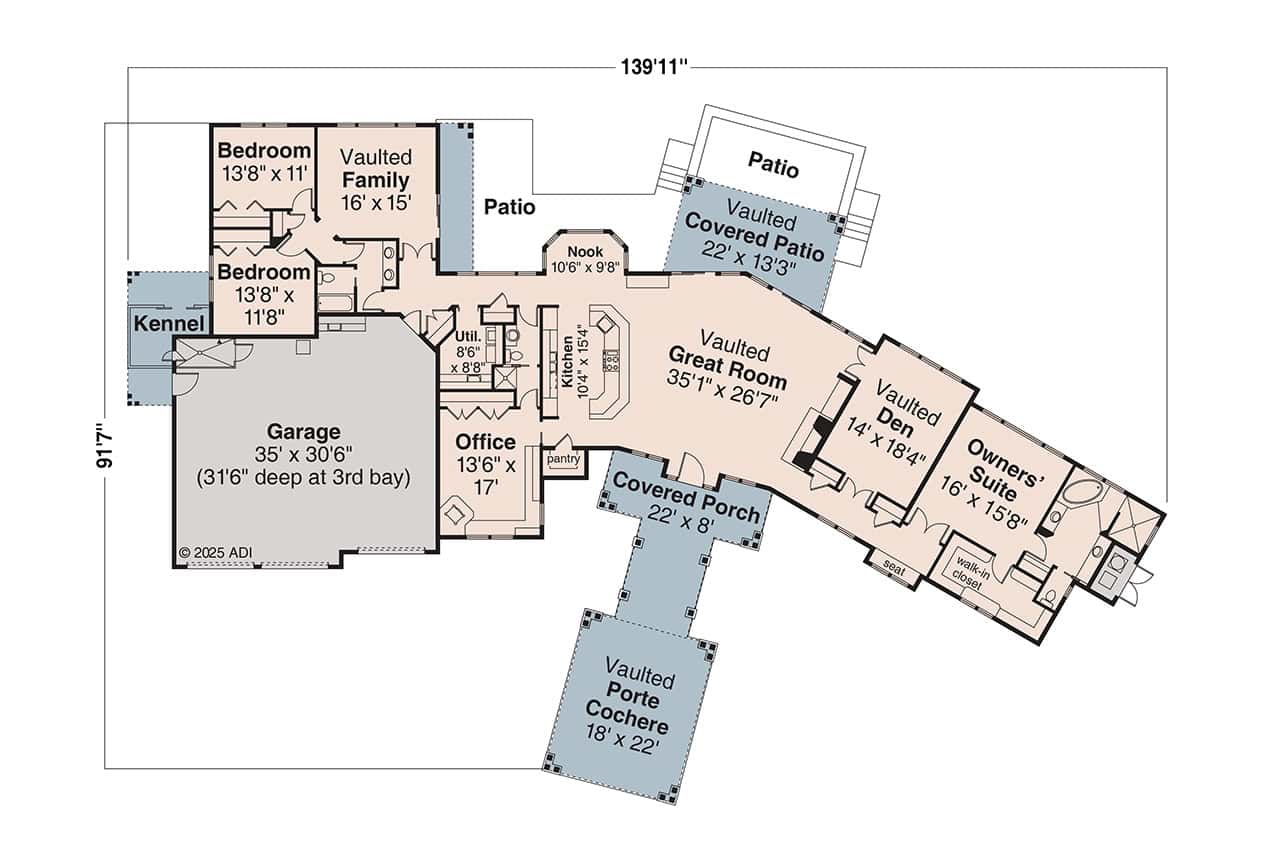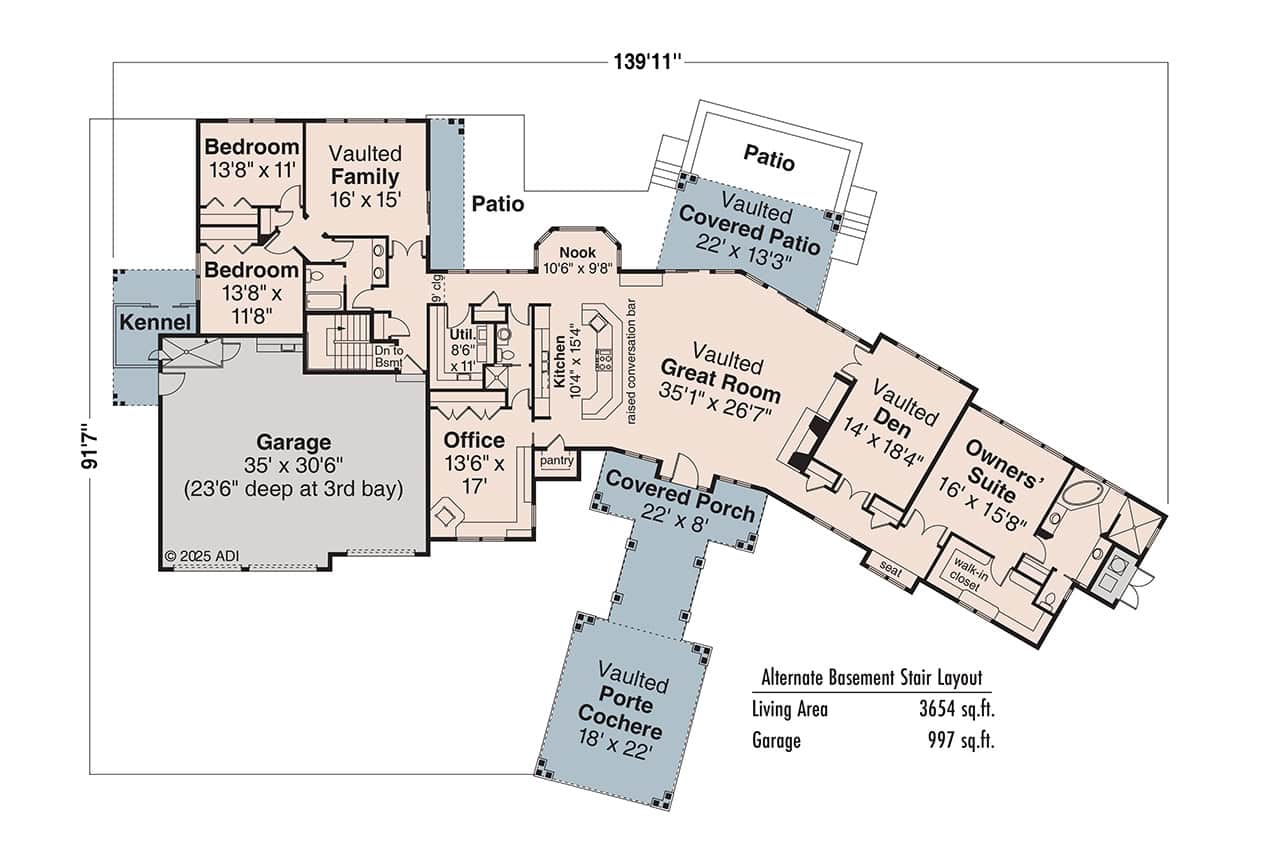3-Bedroom, 3537 Sq Ft Lodge-Style Craftsman Plan with Multiple Vaulted Rooms
Images/Plans copyrighted by designer. Photos may reflect homeowner modifications.
About House Plan #108-1562
How much will it cost to build?
Estimate your costs based on your location and materials.
Can I modify this plan?
Yes! This plan can be customized—contact us for a free quote.
Floor Plans


Can I modify this plan?
Yes! This plan can be customized—contact us for a free quote.
Additional Notes from Designer
PLEASE NOTE!! For this designer, The PDF that comes with the PRINT Packages (5 set+PDF and 8 set+PDF) is NOT Modifiable - it is for printing ONLY!
PLEASE NOTE!! Optional Foundations (foundations that cost extra money) will take 5-10 business days to complete.
NOTE: Optional foundations may take an additional 5-10 business days to complete BEFORE they can be shipped out, regardless of the plan package or shipping method you order!
House Plan Description
Taking in the bold wooden beams of the porte cochere and entry, what springs to mind is an upscale hunting lodge. Or maybe a Northwestern-style chalet. Either designation could easily fit this sprawling Craftsman-style home. All 3,500+ square feet of it are on one level. Behind the vaulted porte cochere is a breezeway leading to an even loftier vaulted porch—handsome squared wooden posts support and accent the entire passageway.
Entering the home, you step into a breathtaking vaulted great room, richly windowed at the rear—a fireplace and home entertainment center...
Home Details
How much will it cost to build?
Estimate your costs based on your location and materials.
What’s Included
What’s Not Included
Additional Information
All sales of house plans, modifications, and other products found on this site are final. No refunds or exchanges can be given once your order has begun the fulfillment process. Please see our Policies for additional information.
All plans offered on ThePlanCollection.com are designed to conform to the local building codes when and where the original plan was drawn.
The homes as shown in photographs and renderings may differ from the actual blueprints. For more detailed information, please review the floor plan images herein carefully.
Home Details
How much will it cost to build?
Estimate your costs based on your location and materials.
Related House Plans
Browse Similar Searches
By Architectural Style
By Feature
By Region
