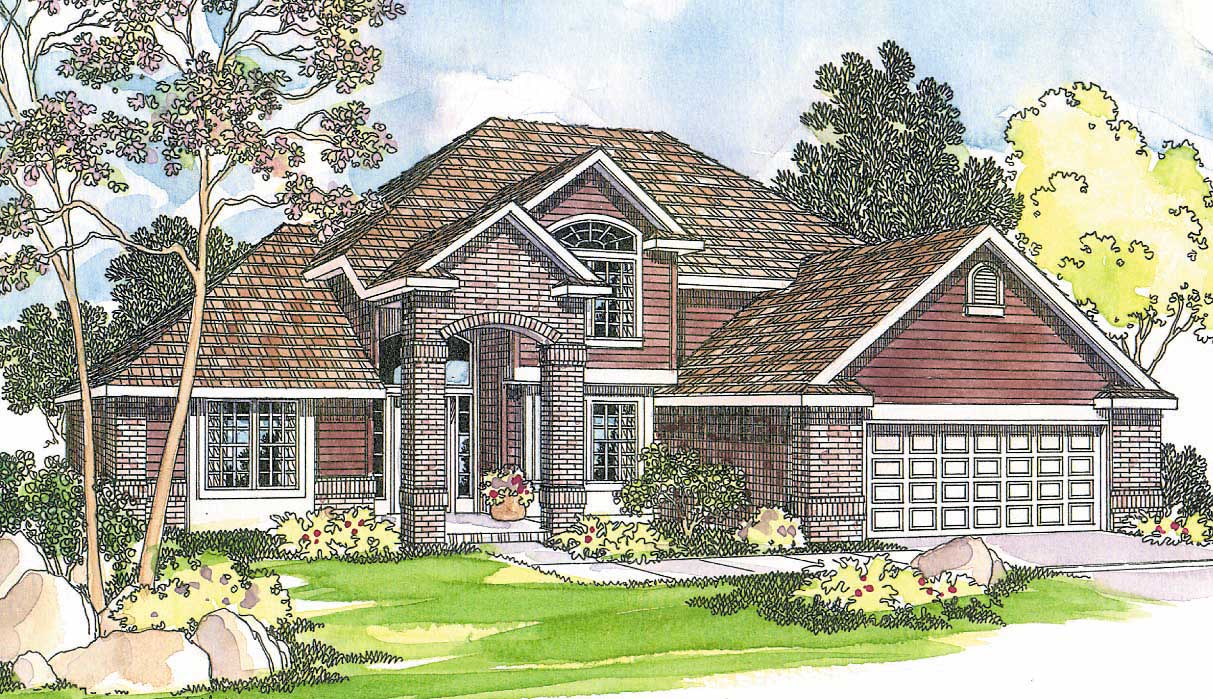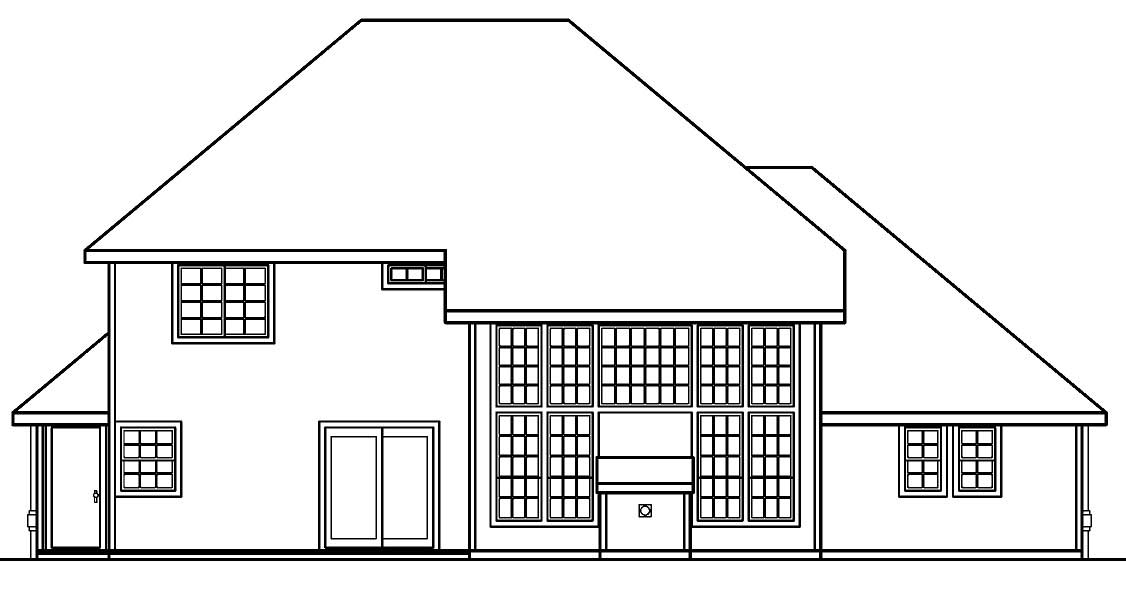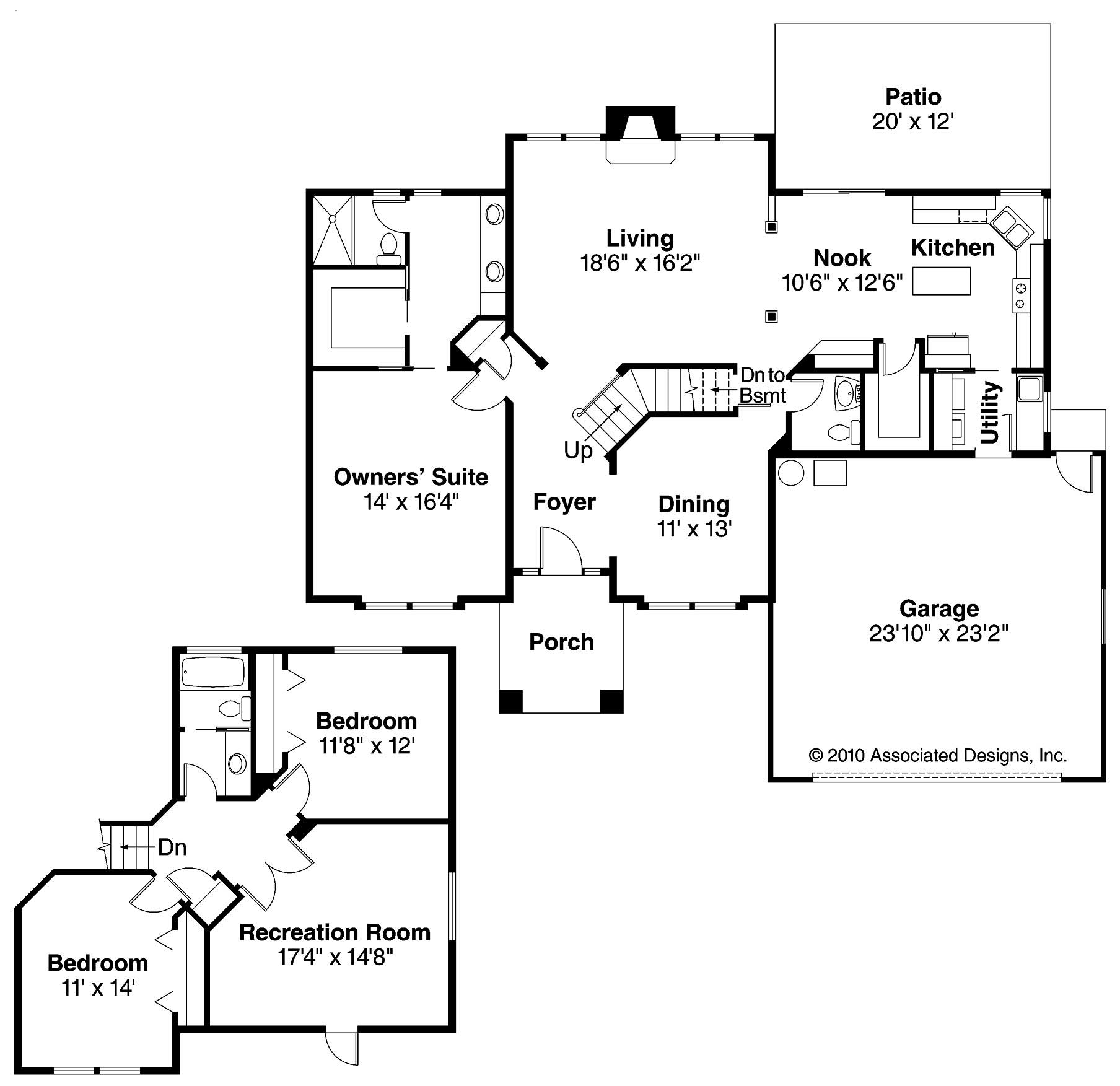3-Bedroom, 2241 Sq Ft Colonial Plan with Covered Front Porch
Images/Plans copyrighted by designer. Photos may reflect homeowner modifications.
About House Plan #108-1230
How much will it cost to build?
Estimate your costs based on your location and materials.
Can I modify this plan?
Yes! This plan can be customized—contact us for a free quote.
Floor Plans

Can I modify this plan?
Yes! This plan can be customized—contact us for a free quote.
Additional Notes from Designer
PLEASE NOTE!! For this designer, The PDF that comes with the PRINT Packages (5 set+PDF and 8 set+PDF) is NOT Modifiable - it is for printing ONLY! PLEASE NOTE!! Optional Foundations (foundations that cost extra money) will take 5-10 business days to complete.
House Plan Description
The #108-1230 home plan is a two story, traditional style house plan with 2241 total living square feet. This Colonial home features a soaring arched brick entry and a lofty foyer making for a striking first impression. The high ceiling and multi-paned windows create bright and expansive living room. The kitchens corner window offers space for plants and views in two directions.
Home Details
How much will it cost to build?
Estimate your costs based on your location and materials.
What’s Included
What’s Not Included
Additional Information
All sales of house plans, modifications, and other products found on this site are final. No refunds or exchanges can be given once your order has begun the fulfillment process. Please see our Policies for additional information.
All plans offered on ThePlanCollection.com are designed to conform to the local building codes when and where the original plan was drawn.
The homes as shown in photographs and renderings may differ from the actual blueprints. For more detailed information, please review the floor plan images herein carefully.
Home Details
How much will it cost to build?
Estimate your costs based on your location and materials.
Related House Plans
Browse Similar Searches
























