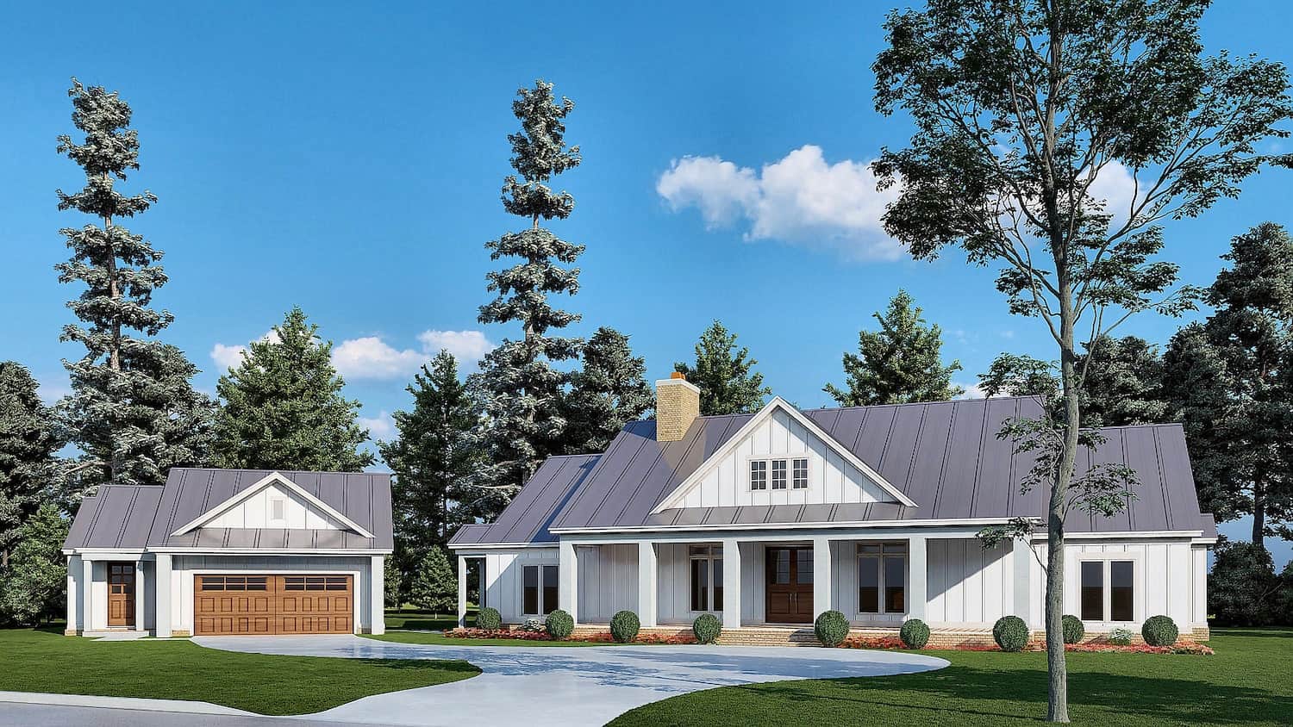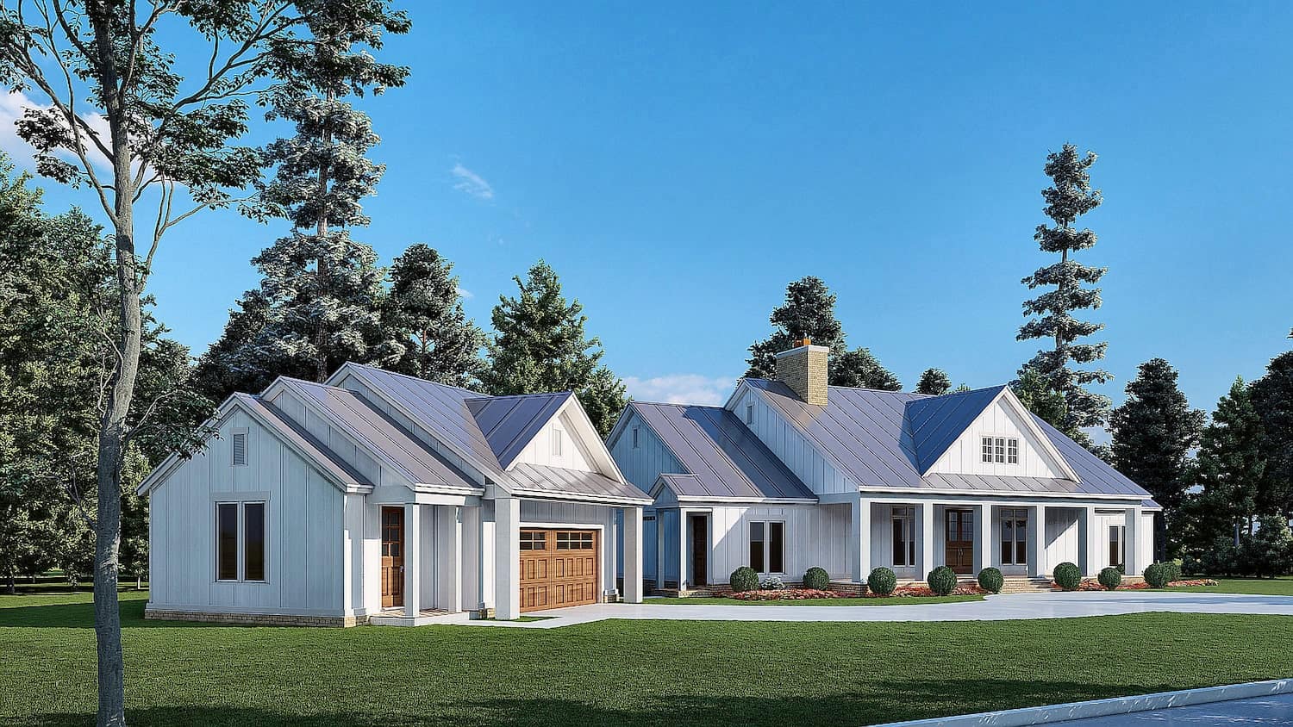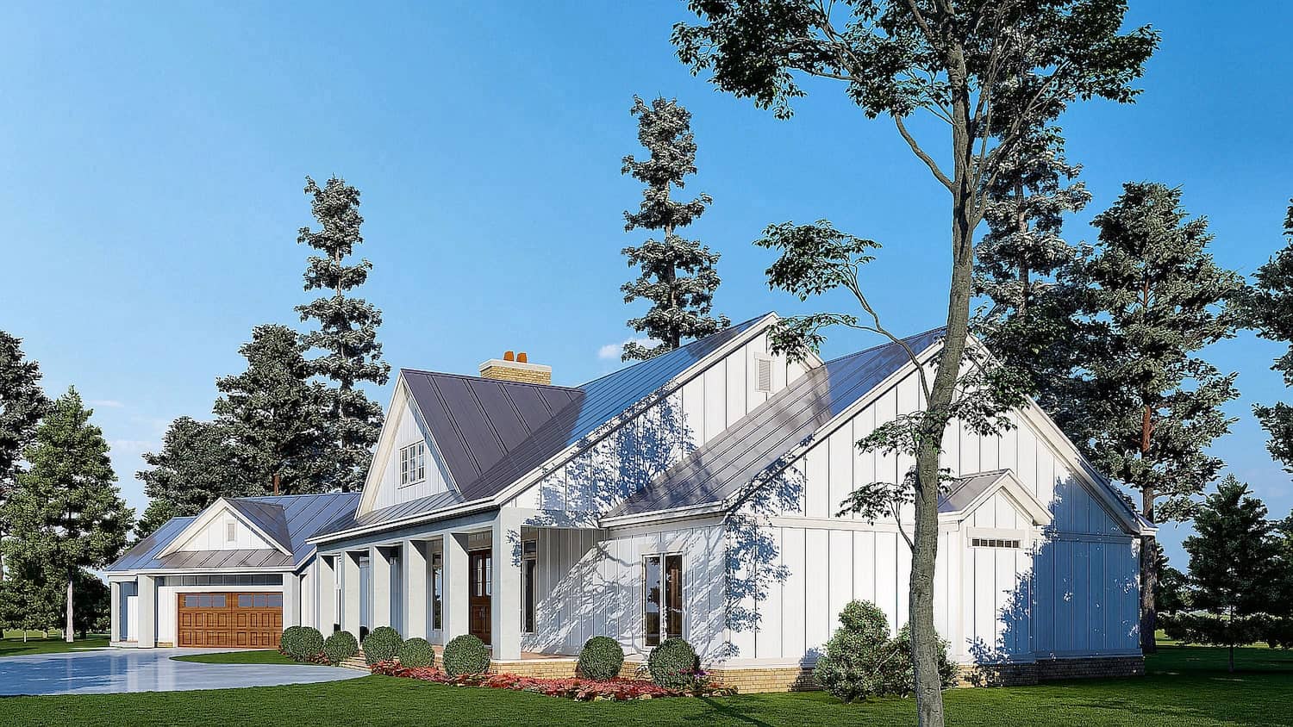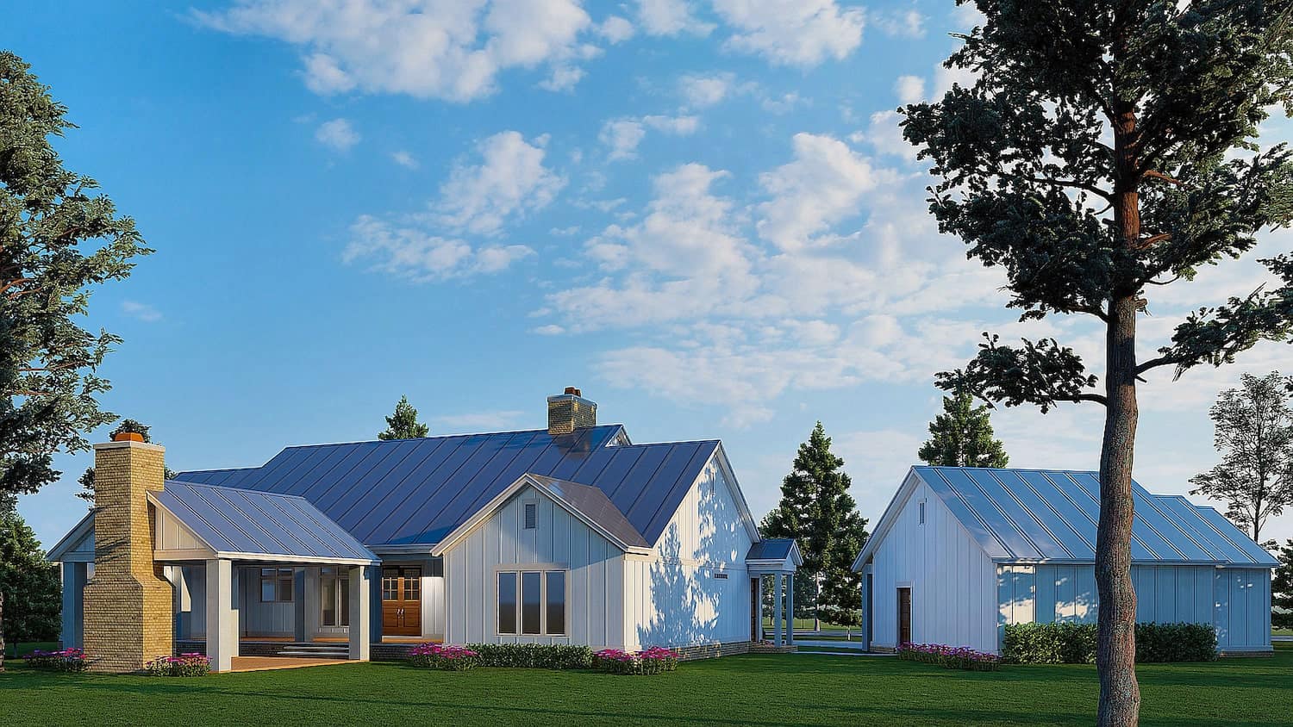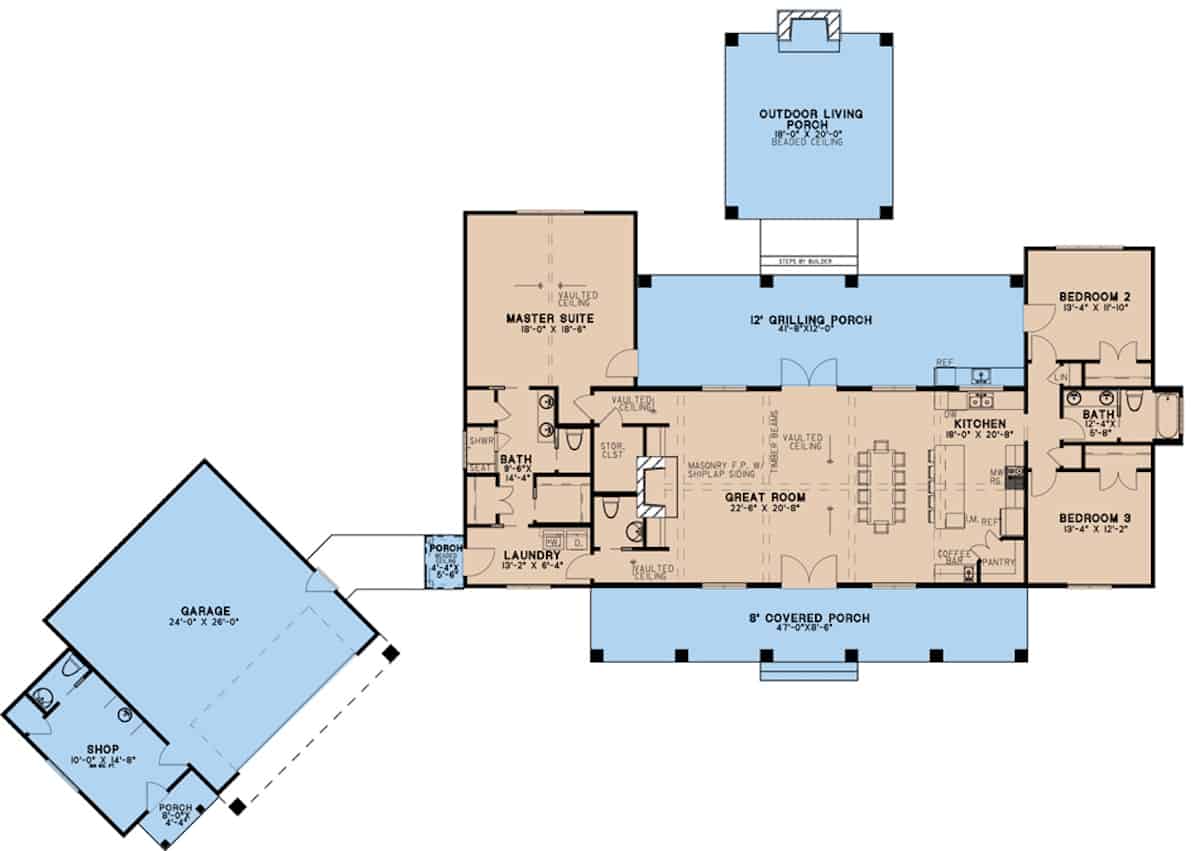3-Bed, 2191 Sq Ft Modern Farmhouse with His & Her Closets
Images/Plans copyrighted by designer. Photos may reflect homeowner modifications.
About House Plan #193-1209
How much will it cost to build?
Estimate your costs based on your location and materials.
Can I modify this plan?
Yes! This plan can be customized—contact us for a free quote.
Floor Plans

Can I modify this plan?
Yes! This plan can be customized—contact us for a free quote.
Additional Notes from Designer
For this designer, if you choose optional features such as but not limited to: 2x6 exterior walls, reverse or optional basement, the designer will need an additional 2-5 business days to adjust the plan accordingly. Please keep this in mind when choosing your shipping option. if you would like Express or Priority shipping, the designer will ship the plan to you using the method you choose but you will still have the 2-5 business day waiting period BEFORE they ship! This designer does not offer Framing. Please feel free to contact us with any questions!
Total covered square footage: 4332 square feet
House Plan Description
Welcome home to this remarkably designed Ranch with a Modern Farmhouse vibe and lovely front porch. Lots of living space makes this home the perfect place for relaxing and entertaining. The house covers a total heated and cooled area of 2191 square feet and includes these great features:
• Walk-in kitchen pantry
• Spacious walk-in closets
• Fireplace in the Great Room
• Capacious laundry room / mud room
• His and her walk-in closets in the master bedroom suite
Home Details
How much will it cost to build?
Estimate your costs based on your location and materials.
What’s Included
What’s Not Included
Additional Information
All sales of house plans, modifications, and other products found on this site are final. No refunds or exchanges can be given once your order has begun the fulfillment process. Please see our Policies for additional information.
All plans offered on ThePlanCollection.com are designed to conform to the local building codes when and where the original plan was drawn.
The homes as shown in photographs and renderings may differ from the actual blueprints. For more detailed information, please review the floor plan images herein carefully.
Home Details
How much will it cost to build?
Estimate your costs based on your location and materials.
Related House Plans
Browse Similar Searches
By Architectural Style
By Feature
By Region
