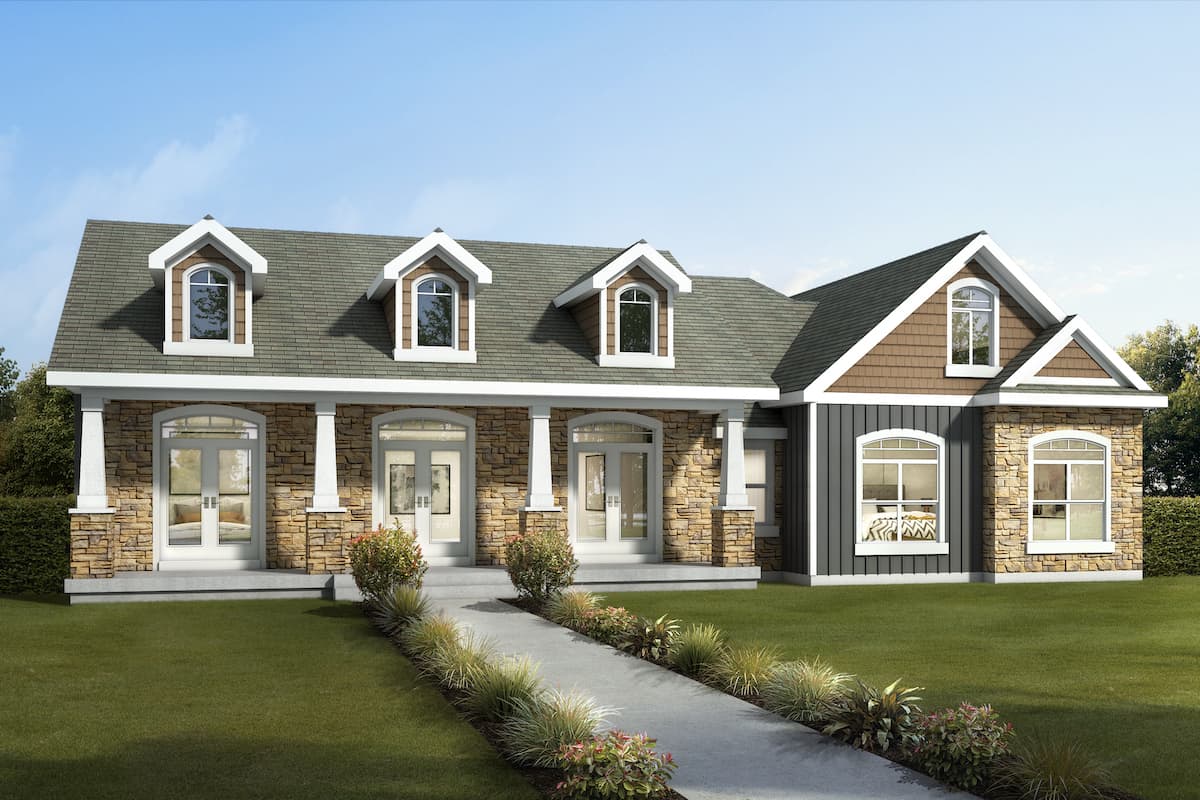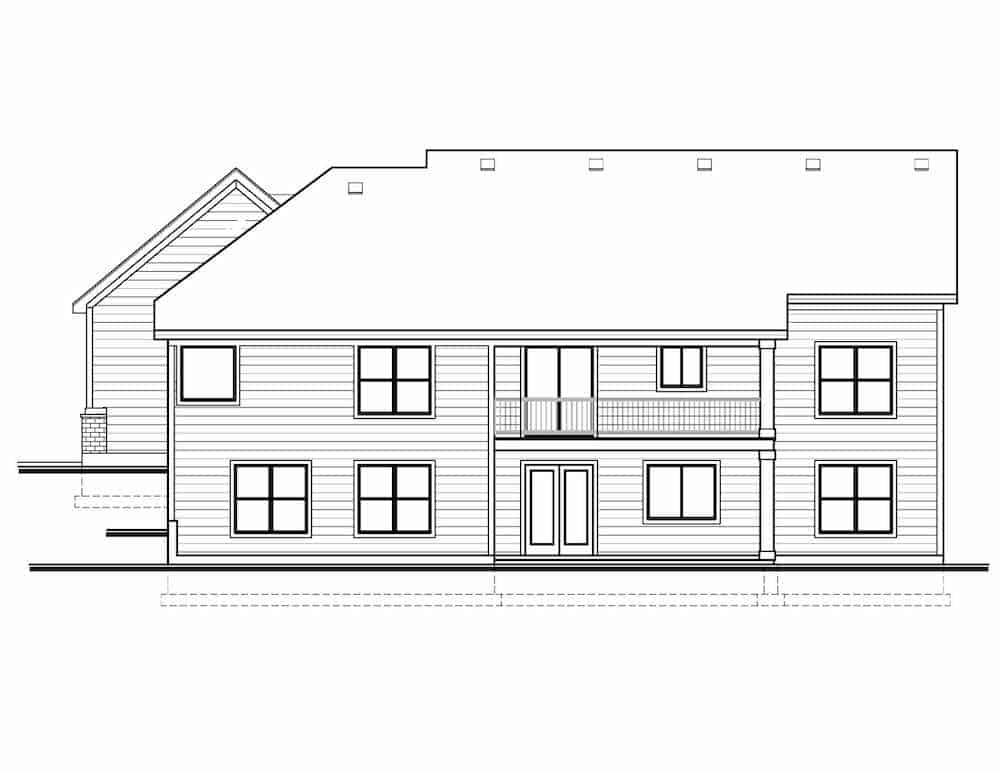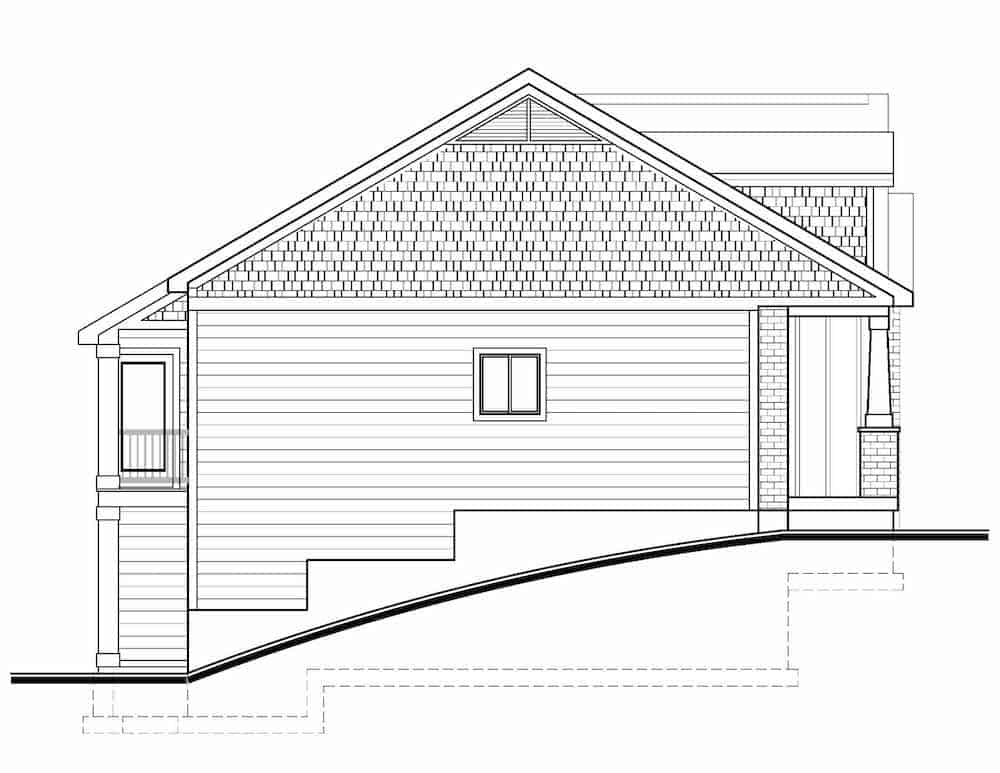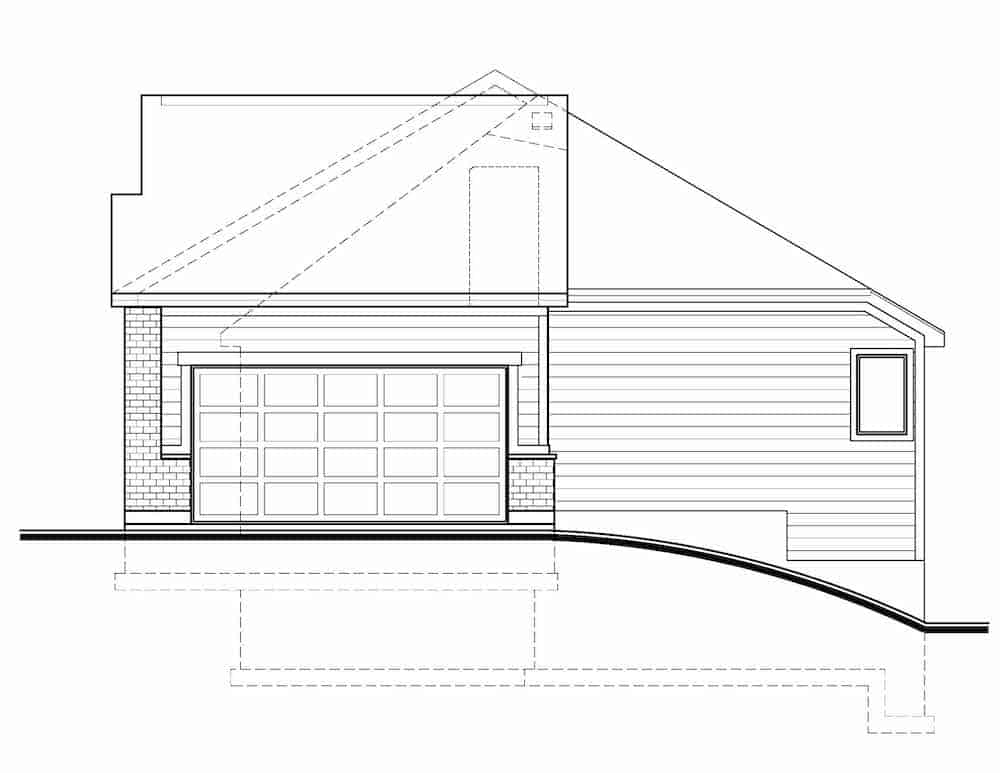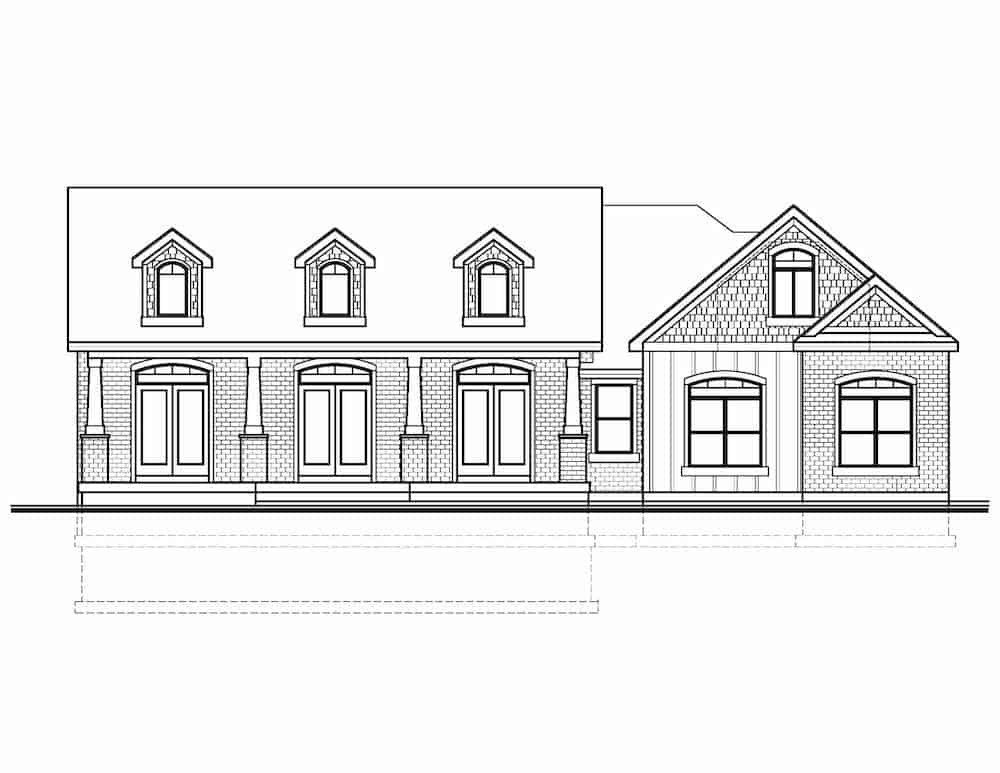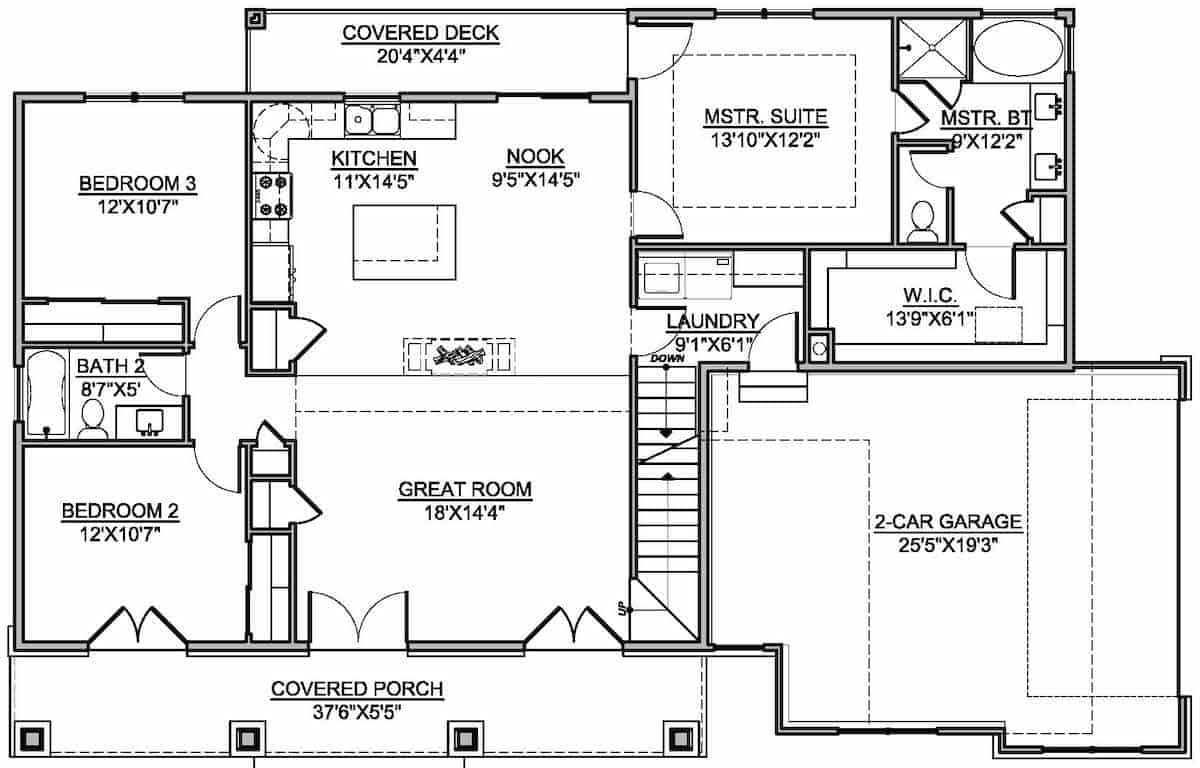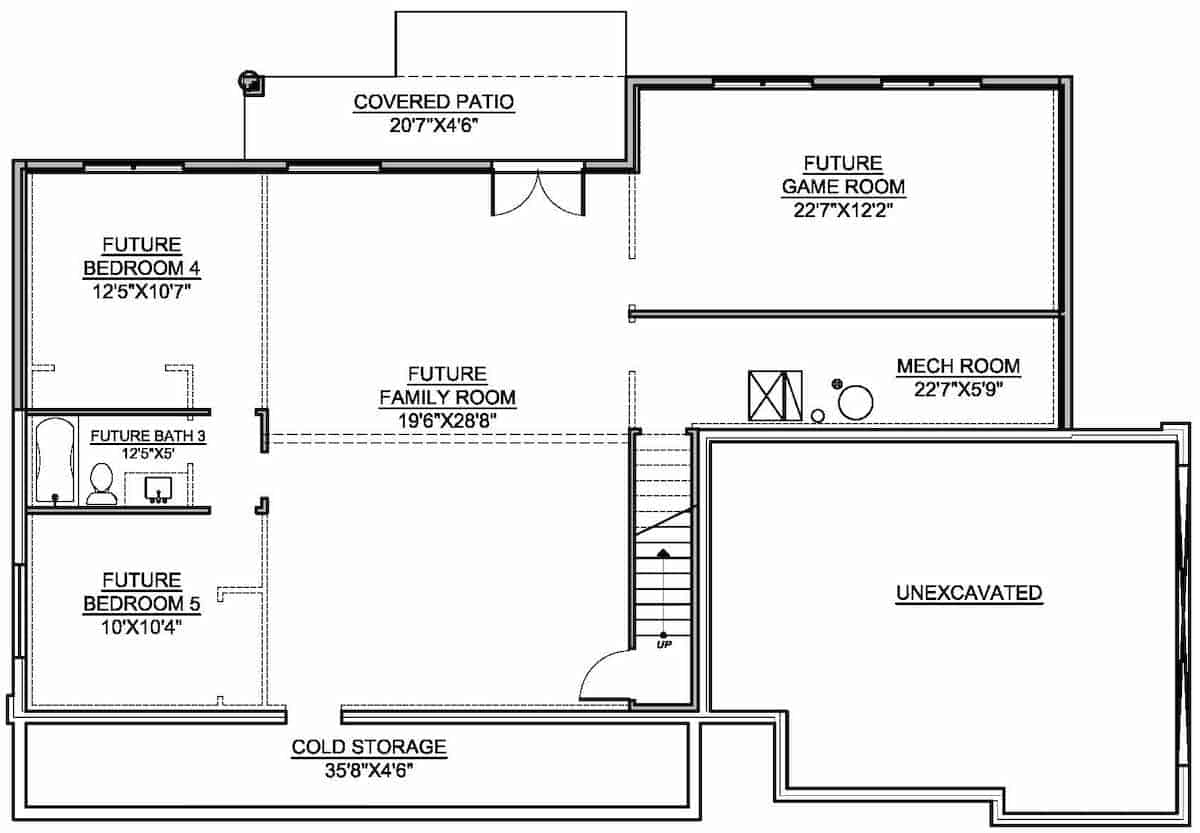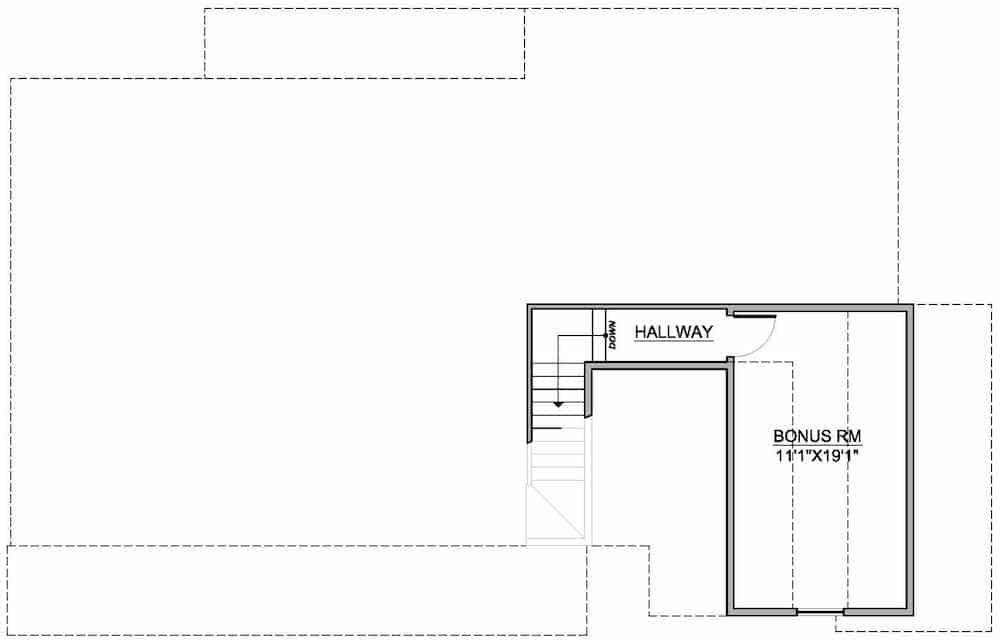3-Bedroom, 1582 Sq Ft Ranch Plan with Bonus Room over the Garage
Images/Plans copyrighted by designer. Photos may reflect homeowner modifications.
About House Plan #208-1010
How much will it cost to build?
Estimate your costs based on your location and materials.
Can I modify this plan?
Yes! This plan can be customized—contact us for a free quote.
Floor Plans



Can I modify this plan?
Yes! This plan can be customized—contact us for a free quote.
Additional Notes from Designer
PLEASE NOTE: This designer's 5 sets, 8 sets & CADs all come with a PDF as well.
House Plan Description
You will love this spacious 3-bedroom, 1582 sq ft ranch plan with a bonus room over the garage. This country ranch home features a full-width covered entry porch with impressive columns over stone bases. The open floor plan allows for easy entertaining, and the large Great Room is perfect for family gatherings. The 2-sided, center fireplace divides the living and the cooking/dining areas. An oversized kitchen island provides plenty of space for prep work. The split-bedroom layout provides privacy for each of the three bedrooms, and there are two full baths for convenience. For...
Home Details
How much will it cost to build?
Estimate your costs based on your location and materials.
What’s Included
What’s Not Included
Additional Information
All sales of house plans, modifications, and other products found on this site are final. No refunds or exchanges can be given once your order has begun the fulfillment process. Please see our Policies for additional information.
All plans offered on ThePlanCollection.com are designed to conform to the local building codes when and where the original plan was drawn.
The homes as shown in photographs and renderings may differ from the actual blueprints. For more detailed information, please review the floor plan images herein carefully.
Home Details
How much will it cost to build?
Estimate your costs based on your location and materials.
Related House Plans
Browse Similar Searches
By Architectural Style
By Feature
By Region
