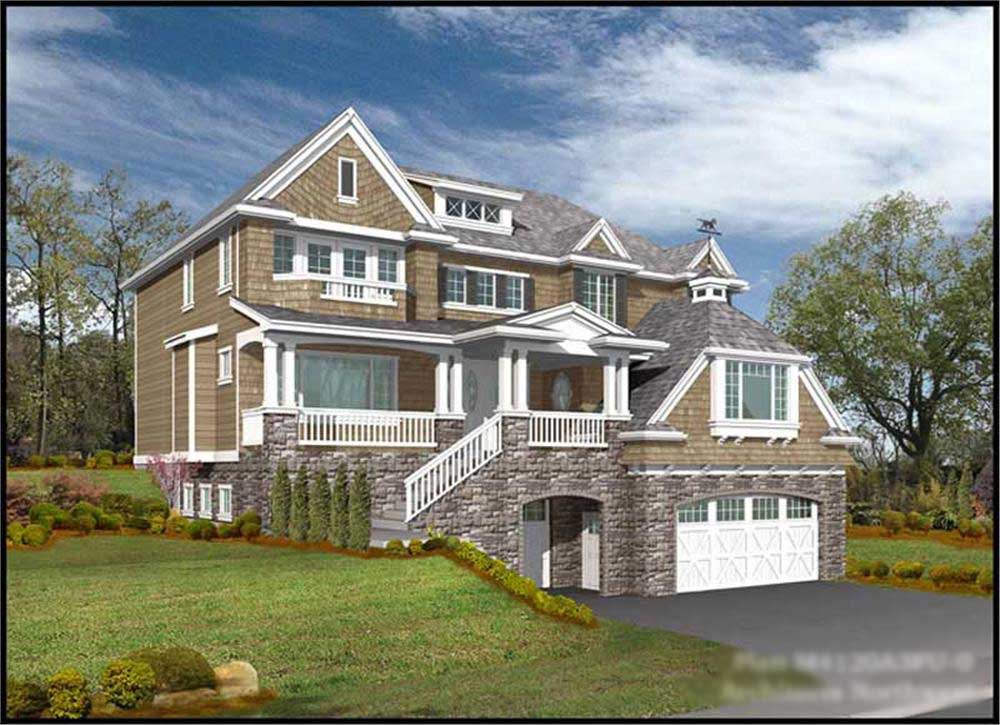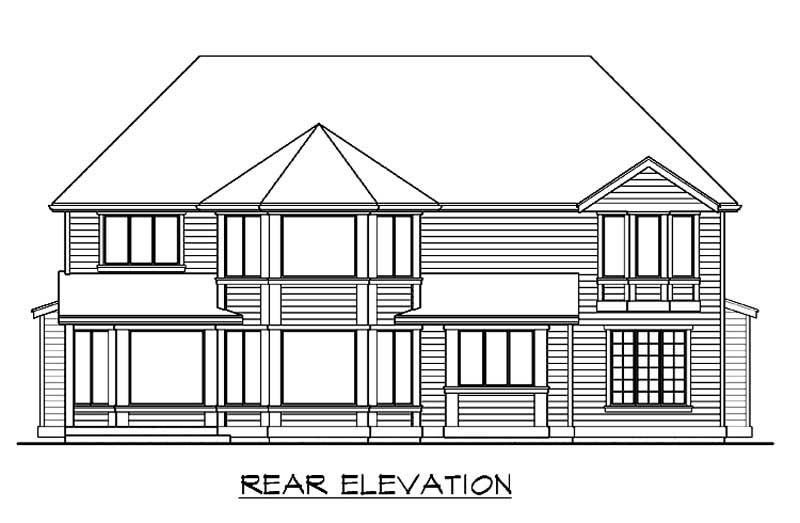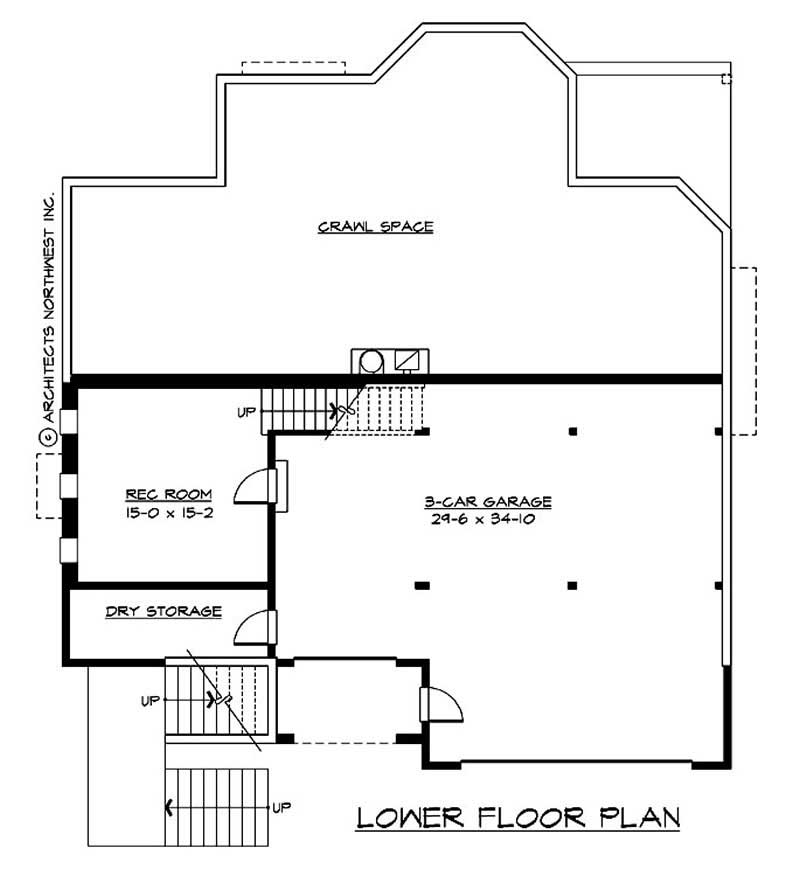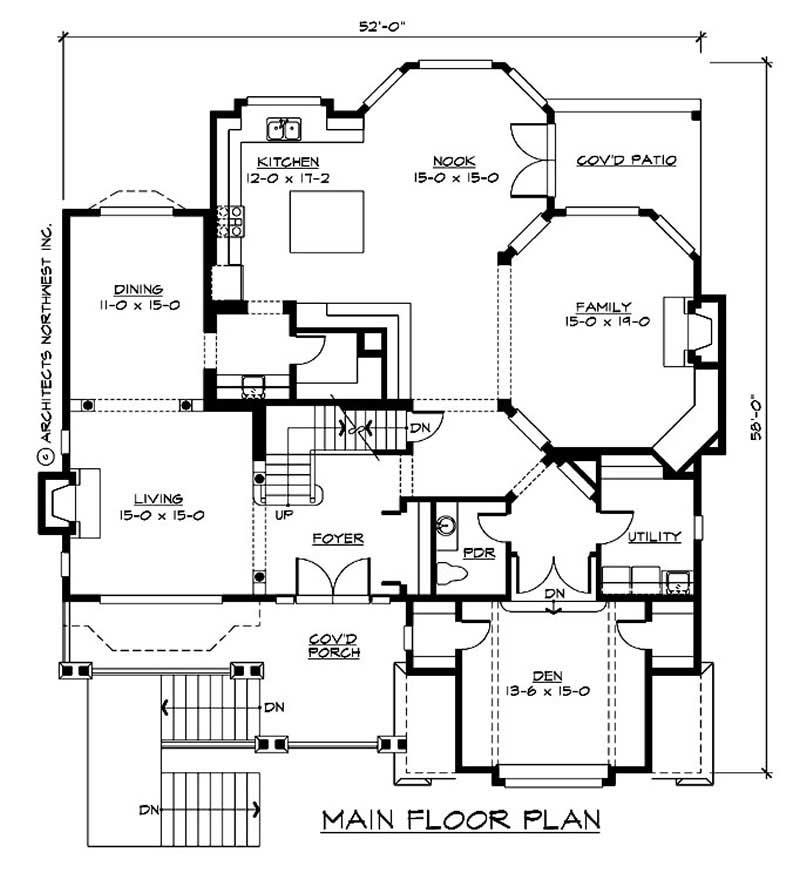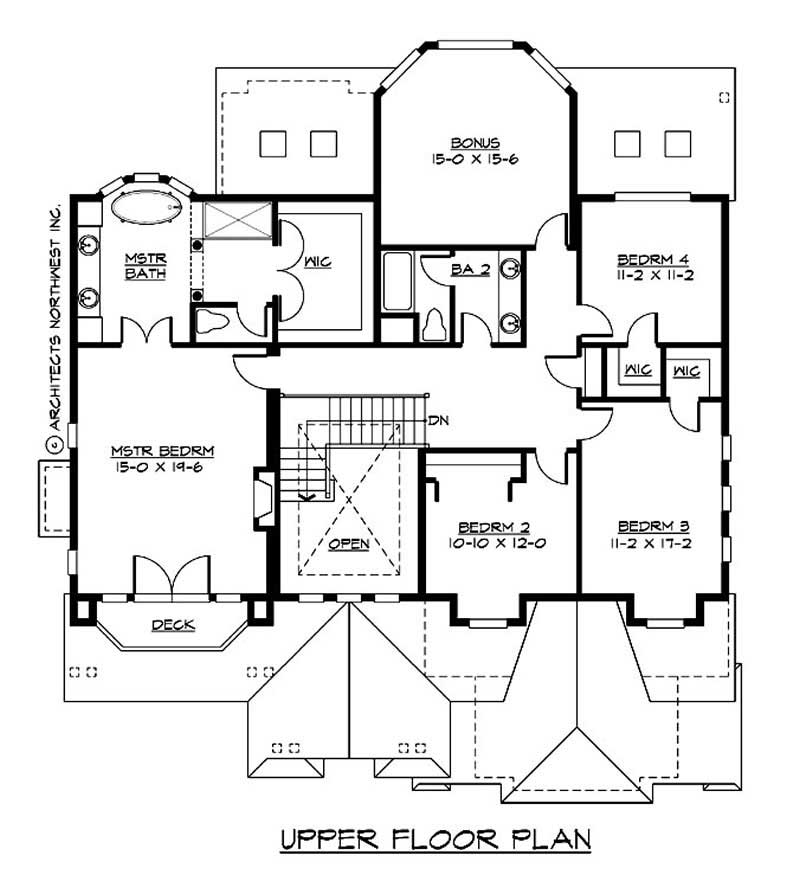4-Bedroom, 4120 Sq Ft Luxury Plan with Covered Rear Porch
Images/Plans copyrighted by designer. Photos may reflect homeowner modifications.
About House Plan #115-1255
How much will it cost to build?
Estimate your costs based on your location and materials.
Can I modify this plan?
Yes! This plan can be customized—contact us for a free quote.
Floor Plans



Can I modify this plan?
Yes! This plan can be customized—contact us for a free quote.
Additional Notes from Designer
Please Note: The plans by this designer DO NOT include electrical plans or electrical layout plans. NOTE: If you are building this home in Washington State, please contact us BEFORE placing your order!
House Plan Description
This extraordinary luxury home with a shingle design (House Plan #115-1255) has over 4120 square feet of living space. The two story floor plan includes 4 bedrooms.
Home Details
How much will it cost to build?
Estimate your costs based on your location and materials.
What’s Included
What’s Not Included
Additional Information
All sales of house plans, modifications, and other products found on this site are final. No refunds or exchanges can be given once your order has begun the fulfillment process. Please see our Policies for additional information.
All plans offered on ThePlanCollection.com are designed to conform to the local building codes when and where the original plan was drawn.
The homes as shown in photographs and renderings may differ from the actual blueprints. For more detailed information, please review the floor plan images herein carefully.
Home Details
How much will it cost to build?
Estimate your costs based on your location and materials.
Related House Plans
Browse Similar Searches
By Architectural Style
