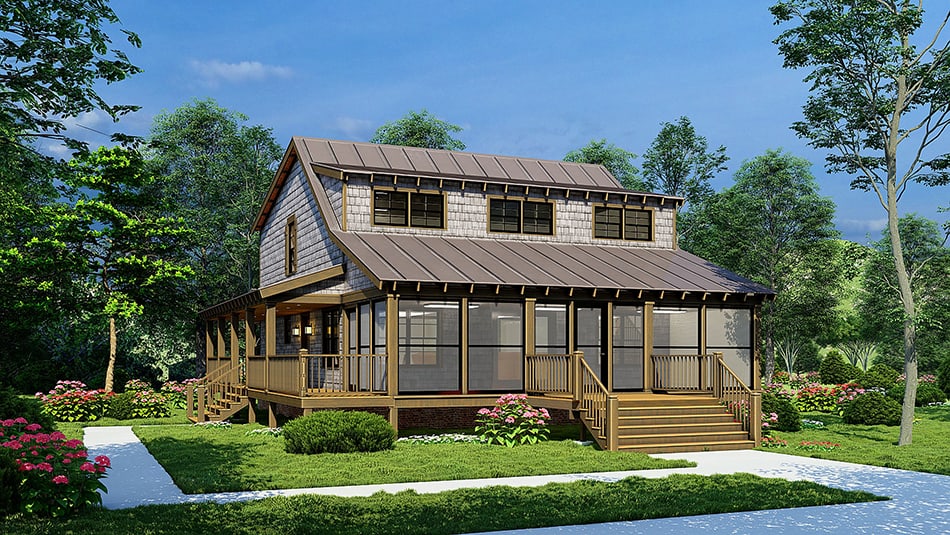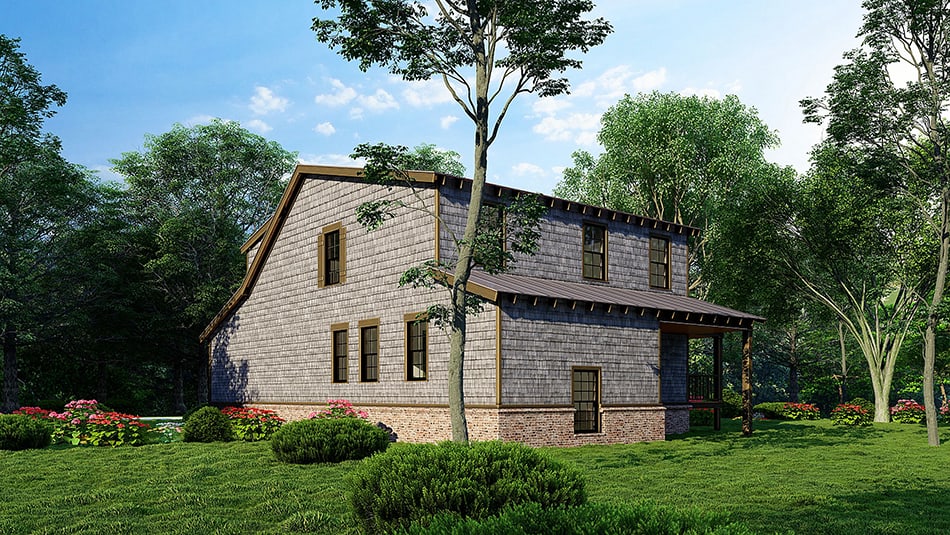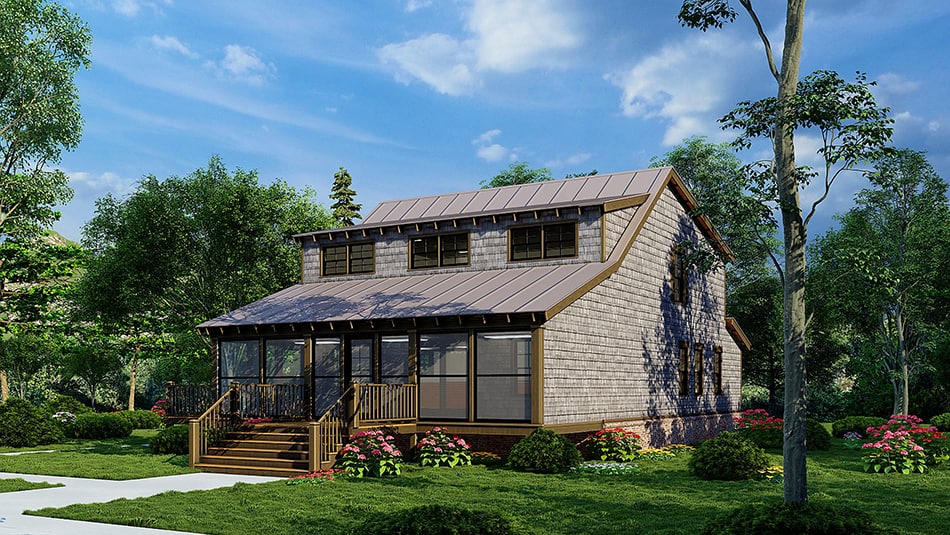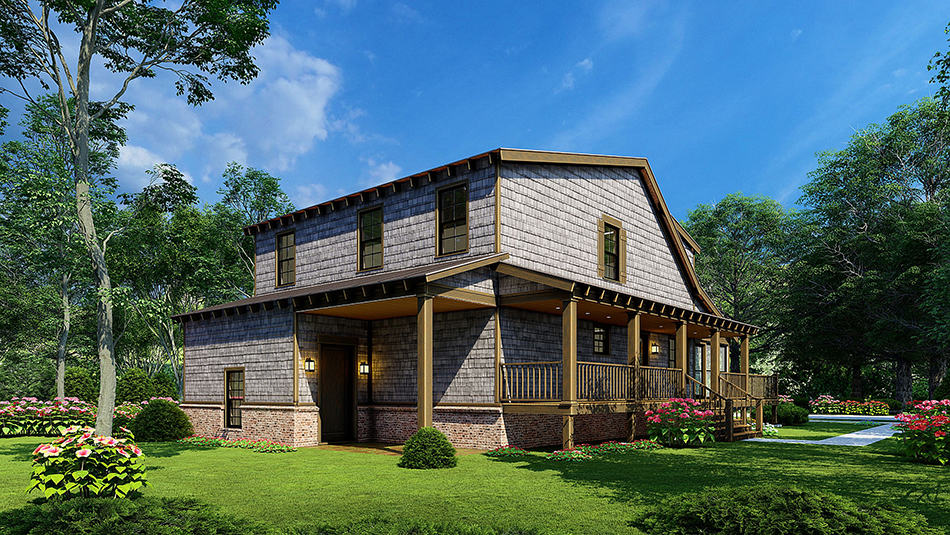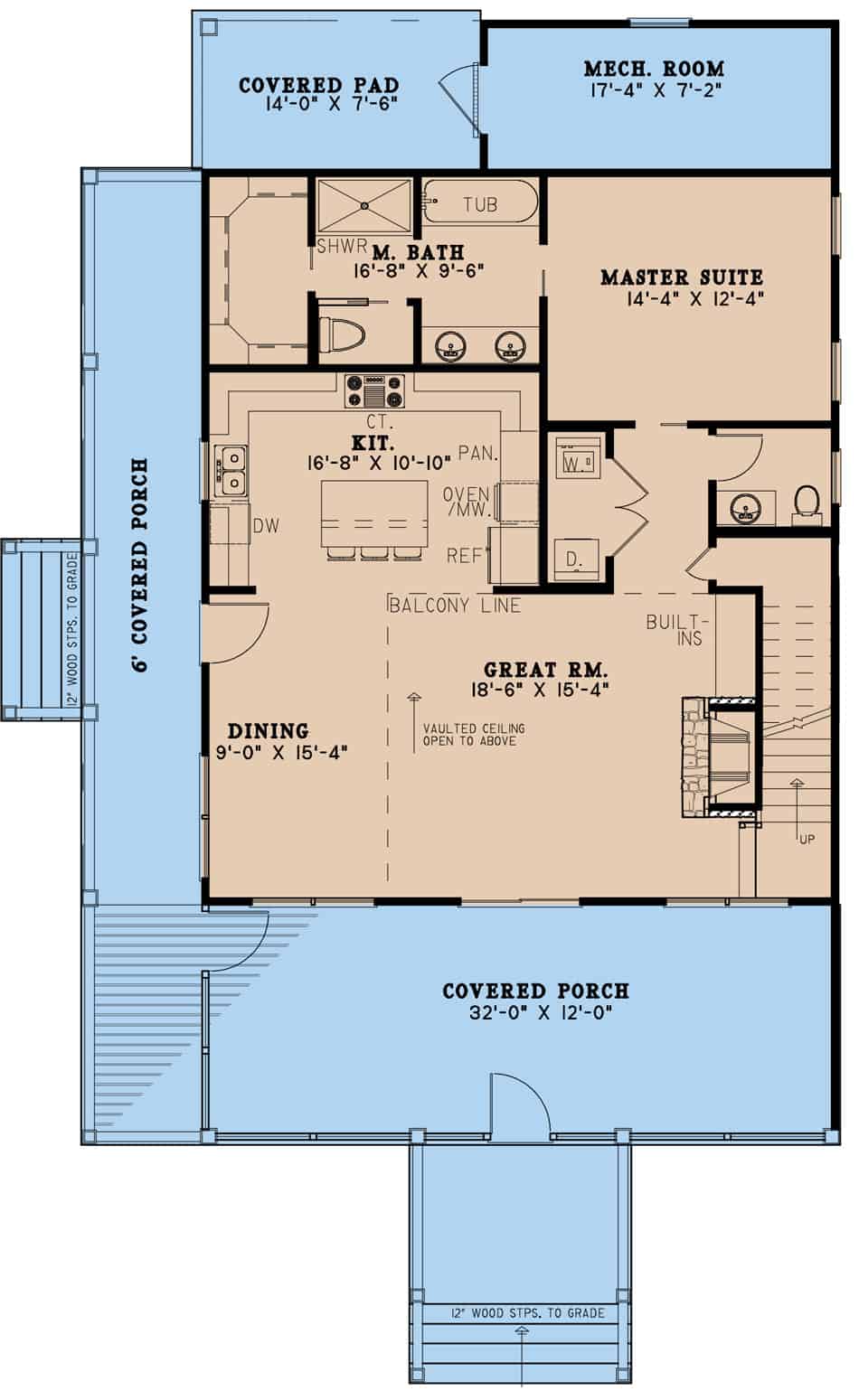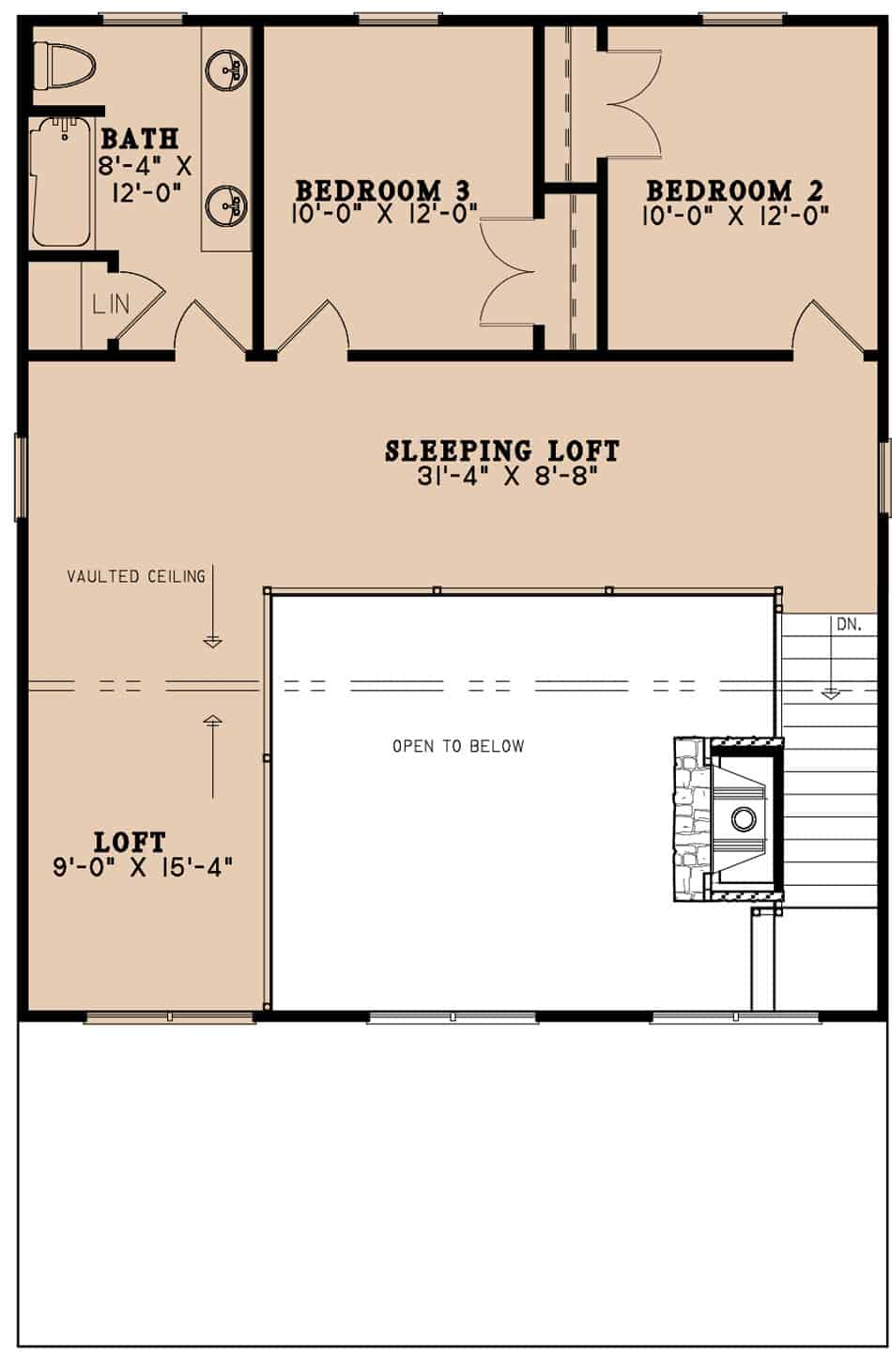3-Bedroom, 2013 Sq Ft Farmhouse Plan with Eating Bar
Images/Plans copyrighted by designer. Photos may reflect homeowner modifications.
About House Plan #193-1227
How much will it cost to build?
Estimate your costs based on your location and materials.
Can I modify this plan?
Yes! This plan can be customized—contact us for a free quote.
Floor Plans


Can I modify this plan?
Yes! This plan can be customized—contact us for a free quote.
Additional Notes from Designer
For this designer, if you choose optional features such as but not limited to: 2x6 exterior walls, reverse or optional basement, the designer will need an additional 2-5 business days to adjust the plan accordingly. Please keep this in mind when choosing your shipping option. if you would like Express or Priority shipping, the designer will ship the plan to you using the method you choose but you will still have the 2-5 business day waiting period BEFORE they ship! This designer does not offer Framing. Please feel free to contact us with any questions!
This Single Family Contemporary Style House Plan has 2013 square feet, 3 bedrooms, and 2.5 bathrooms.
House Plan Description
This fabulous, spacious Farmhouse style home with Country accents boasts an open floor plan with vaulted ceiling in the Great Room. The wrap around porch and a pleasant entry give the home an interesting character. The elegant 2-story floor plan has 2013 square feet of heated and cooled living space with superb amenities which include:
• Fireplace in the Great Room
• Powder room
• Vaulted ceilings
• Spacious walk-in closets
• Lots of storage space
Home Details
How much will it cost to build?
Estimate your costs based on your location and materials.
What’s Included
What’s Not Included
Additional Information
All sales of house plans, modifications, and other products found on this site are final. No refunds or exchanges can be given once your order has begun the fulfillment process. Please see our Policies for additional information.
All plans offered on ThePlanCollection.com are designed to conform to the local building codes when and where the original plan was drawn.
The homes as shown in photographs and renderings may differ from the actual blueprints. For more detailed information, please review the floor plan images herein carefully.
Home Details
How much will it cost to build?
Estimate your costs based on your location and materials.
Related House Plans
Browse Similar Searches
By Architectural Style
By Feature
By Region
