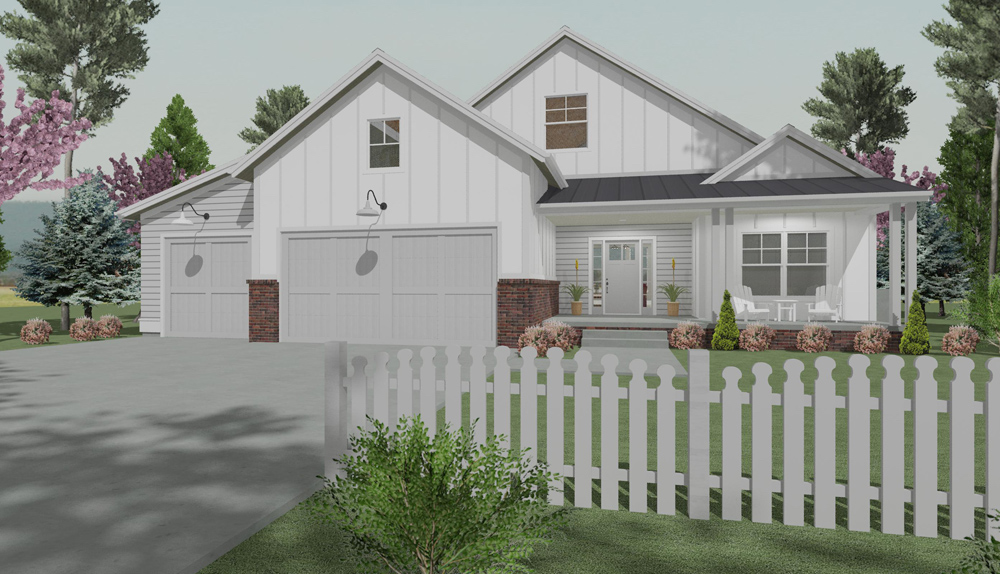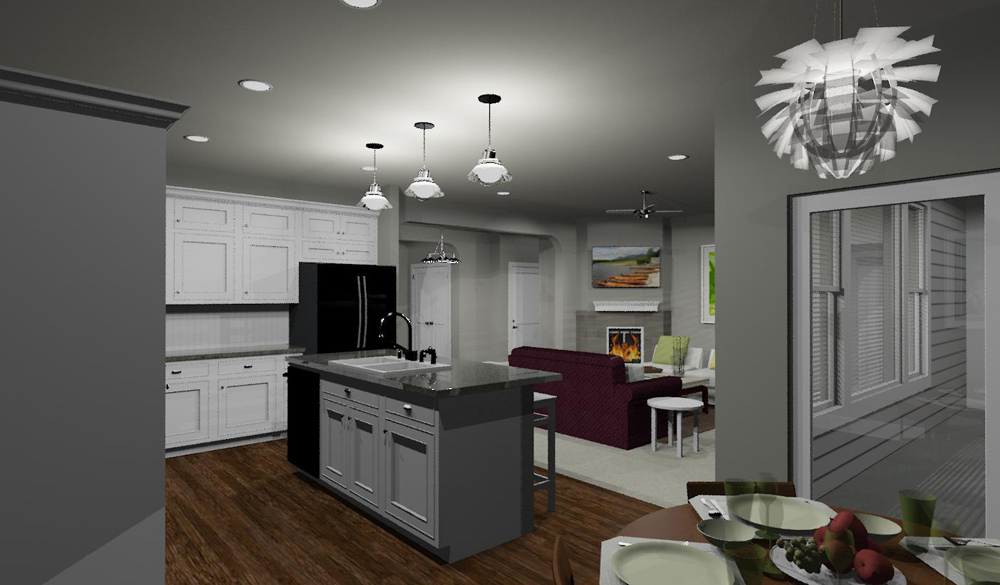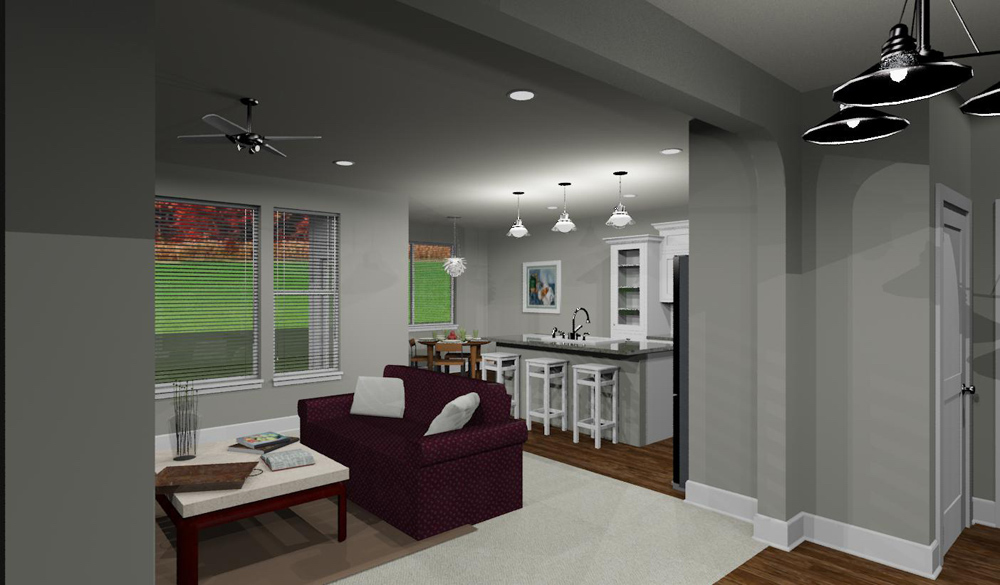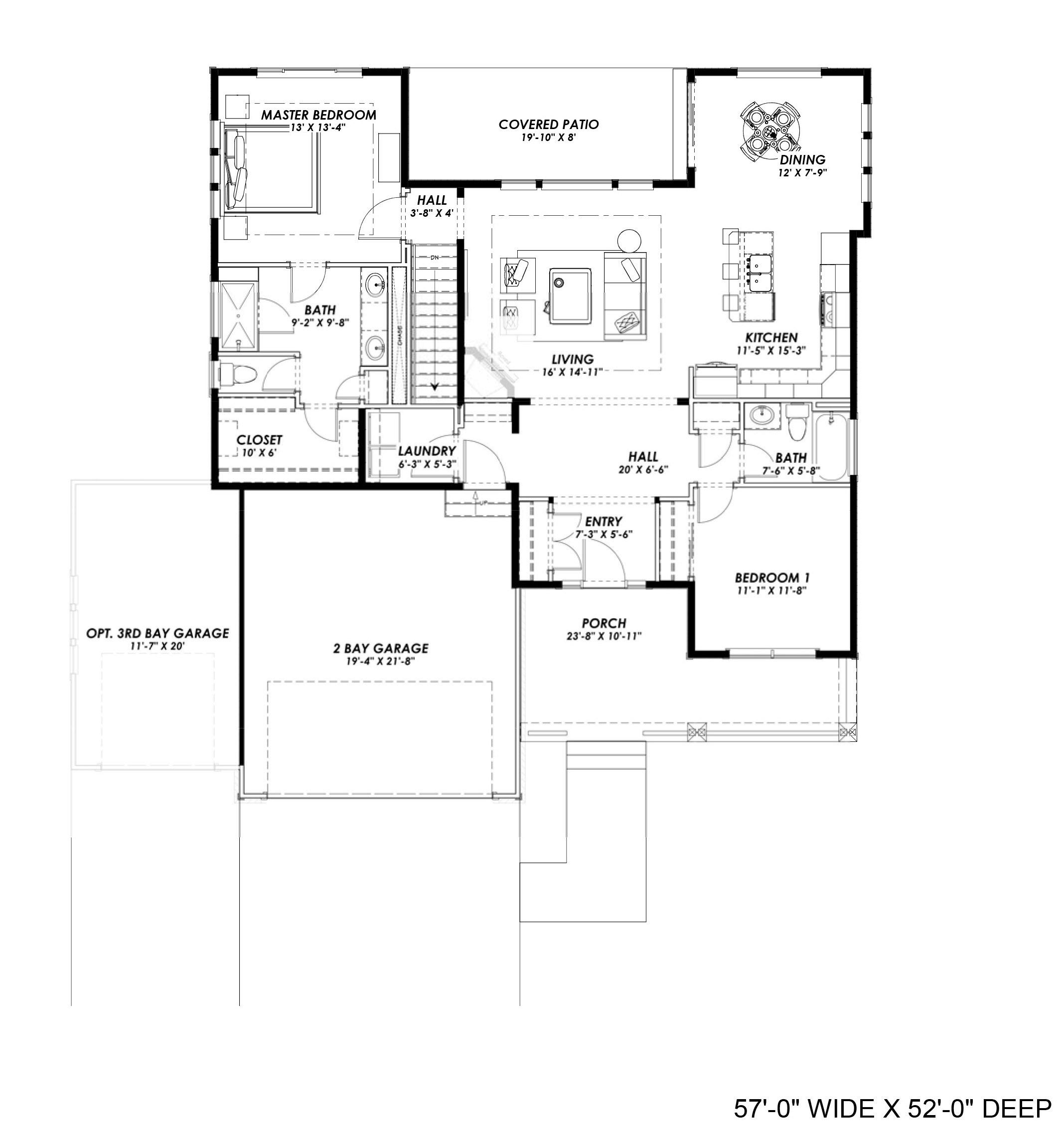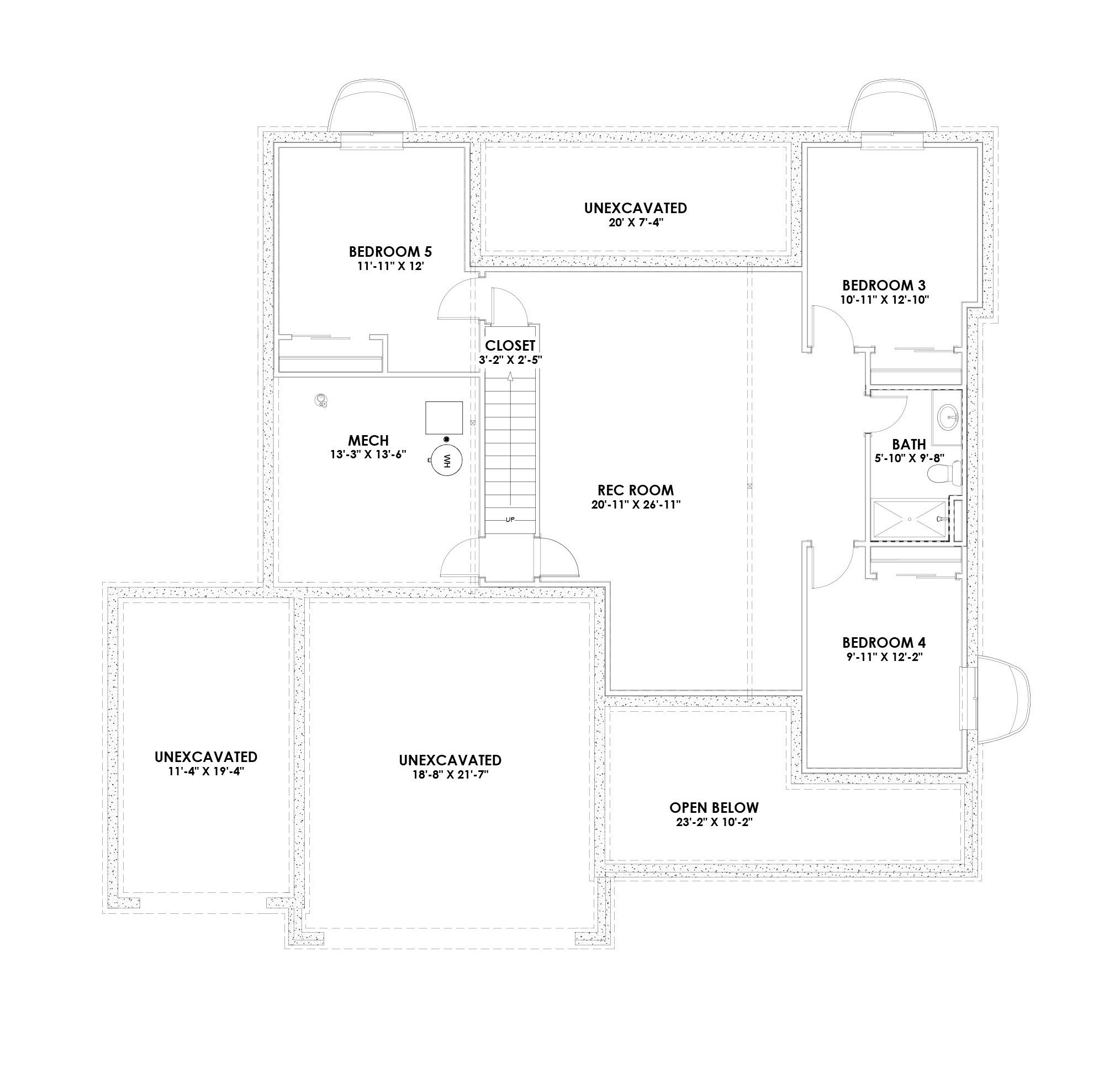2-Bedroom, 1463 Sq Ft Farmhouse Plan with Walk-In Closet
Images/Plans copyrighted by designer. Photos may reflect homeowner modifications.
About House Plan #194-1015
How much will it cost to build?
Estimate your costs based on your location and materials.
Can I modify this plan?
Yes! This plan can be customized—contact us for a free quote.
Floor Plans


Can I modify this plan?
Yes! This plan can be customized—contact us for a free quote.
Additional Notes from Designer
Happy Holidays! The designer's office is closed for the holidays until January 1st. All orders, inquiries, and quotes will be completed when the designer resumes office hours on January 1st.
House Plan Description
This contemporary farmhouse-style home has 1463 square feet of living space. The 1-story floor plan includes 2 bedrooms and two full bathrooms. The unfinished basement has rough-in plans for an additional 1255 square feet of living space that includes 3 additional bedrooms, an additional full bathroom, a recreation room, and a mechanical room. From the front porch, step into the entry hall you will be drawn to the living area. The open-concept kitchen boasts a huge island while the dining area has windows on three sides. The master suite is well-appointed and private. This home is...
Home Details
How much will it cost to build?
Estimate your costs based on your location and materials.
What’s Included
What’s Not Included
Additional Information
All sales of house plans, modifications, and other products found on this site are final. No refunds or exchanges can be given once your order has begun the fulfillment process. Please see our Policies for additional information.
All plans offered on ThePlanCollection.com are designed to conform to the local building codes when and where the original plan was drawn.
The homes as shown in photographs and renderings may differ from the actual blueprints. For more detailed information, please review the floor plan images herein carefully.
Home Details
How much will it cost to build?
Estimate your costs based on your location and materials.
Related House Plans
Browse Similar Searches
By Architectural Style
By Feature
By Region
