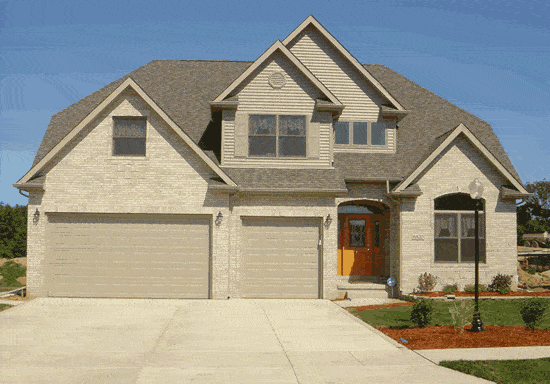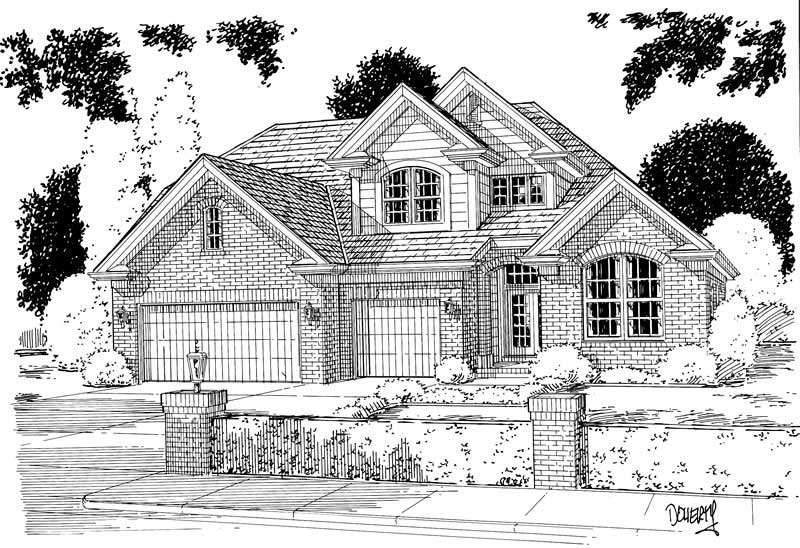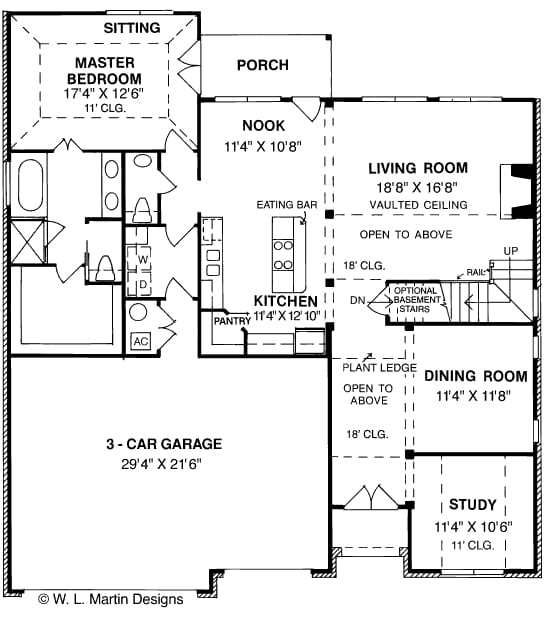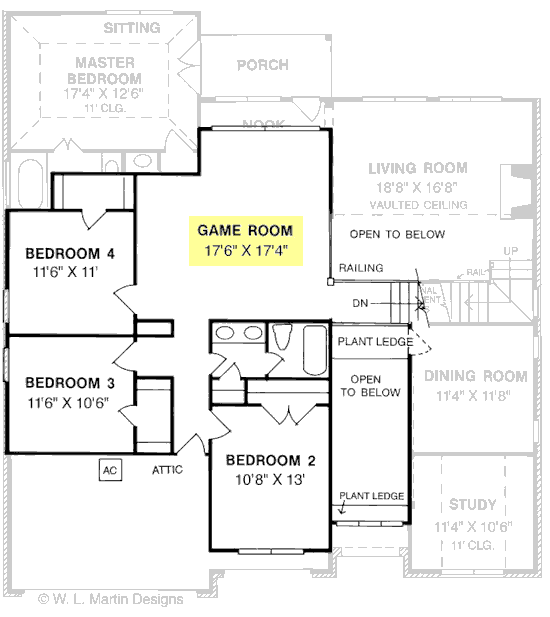4-Bedroom, 2575 Sq Ft House Plan Ideal for a Growing Family
Images/Plans copyrighted by designer. Photos may reflect homeowner modifications.
About House Plan #178-1121
How much will it cost to build?
Estimate your costs based on your location and materials.
Can I modify this plan?
Yes! This plan can be customized—contact us for a free quote.
Floor Plans


Can I modify this plan?
Yes! This plan can be customized—contact us for a free quote.
Additional Notes from Designer
Please Note: This plan comes standard with a Construction License that gives the original purchaser the right to build the plan as many times as you like. This designer does not provide concrete block or cinder block. PLEASE NOTE!! When purchasing a CAD file, the designer will also send the PDF. Duplex and Triplex Plans are Slab & 2x4 ONLY!! If you need to change either, please send in a modification request. This multi-family plan has two identical units. Each unit has 1,567 living square feet, 3 bedrooms, 2.5 baths, and 1 garage space.
House Plan Description
This 2-story home enjoys a traditional exterior and some European architectural elements that really add to its charm. It offers a generous 2575 square feet of living space and has some fantastic features.
First, it has 4 bedrooms and 2.5 bathrooms, so there's plenty of room for a family. When you enter the house, you'll be impressed by the entry hall with its soaring 18-foot ceiling. It creates a grand and welcoming atmosphere right from the start.
There's also a formal dining room for those special occasions; the kitchen is a real highlight. It has an...
Home Details
How much will it cost to build?
Estimate your costs based on your location and materials.
What’s Included
What’s Not Included
Additional Information
All sales of house plans, modifications, and other products found on this site are final. No refunds or exchanges can be given once your order has begun the fulfillment process. Please see our Policies for additional information.
All plans offered on ThePlanCollection.com are designed to conform to the local building codes when and where the original plan was drawn.
The homes as shown in photographs and renderings may differ from the actual blueprints. For more detailed information, please review the floor plan images herein carefully.
Home Details
How much will it cost to build?
Estimate your costs based on your location and materials.
Related House Plans
Browse Similar Searches
By Architectural Style
By Feature
By Region

























