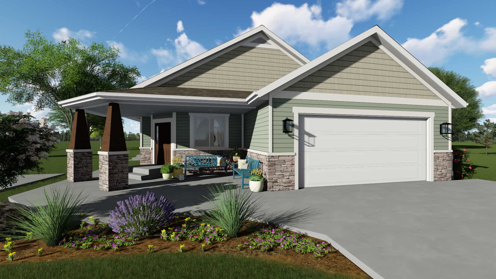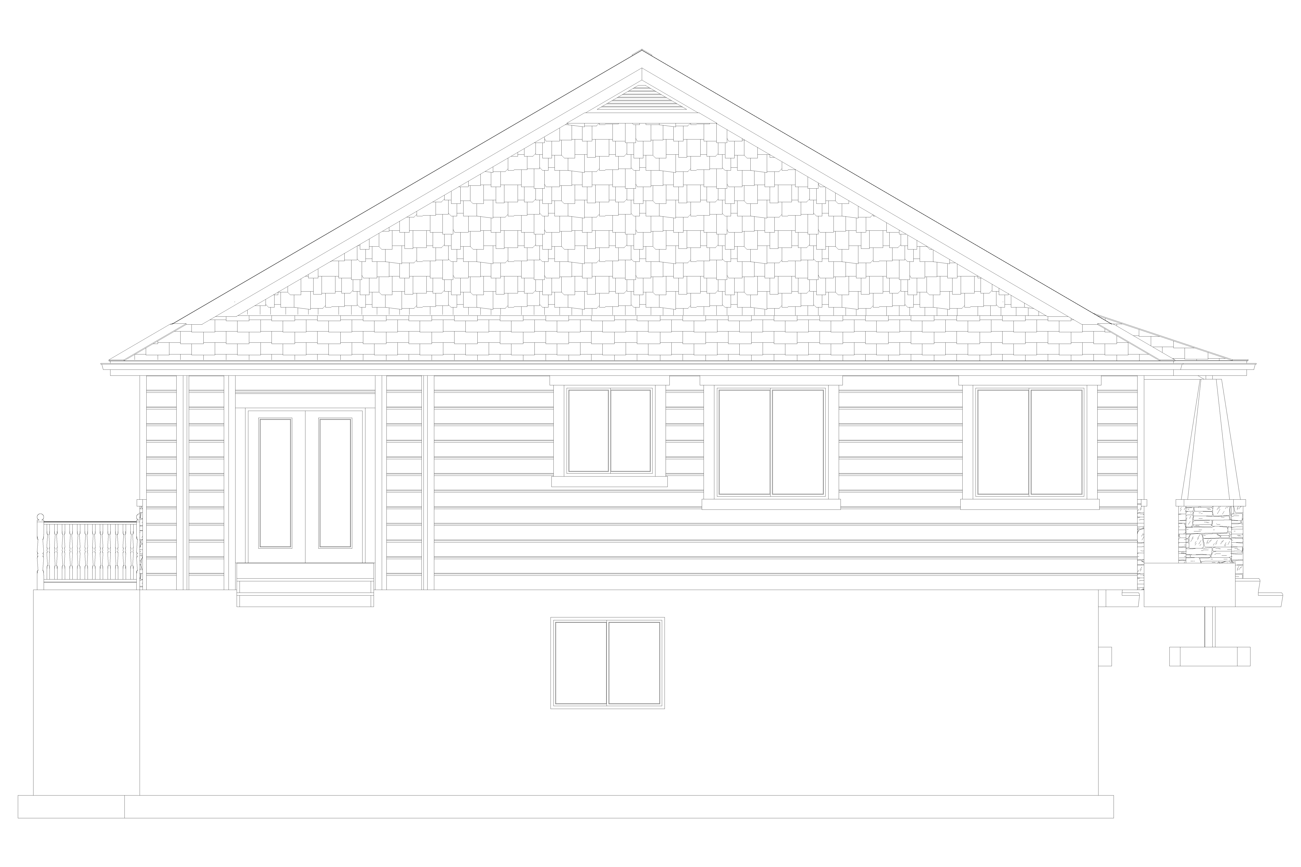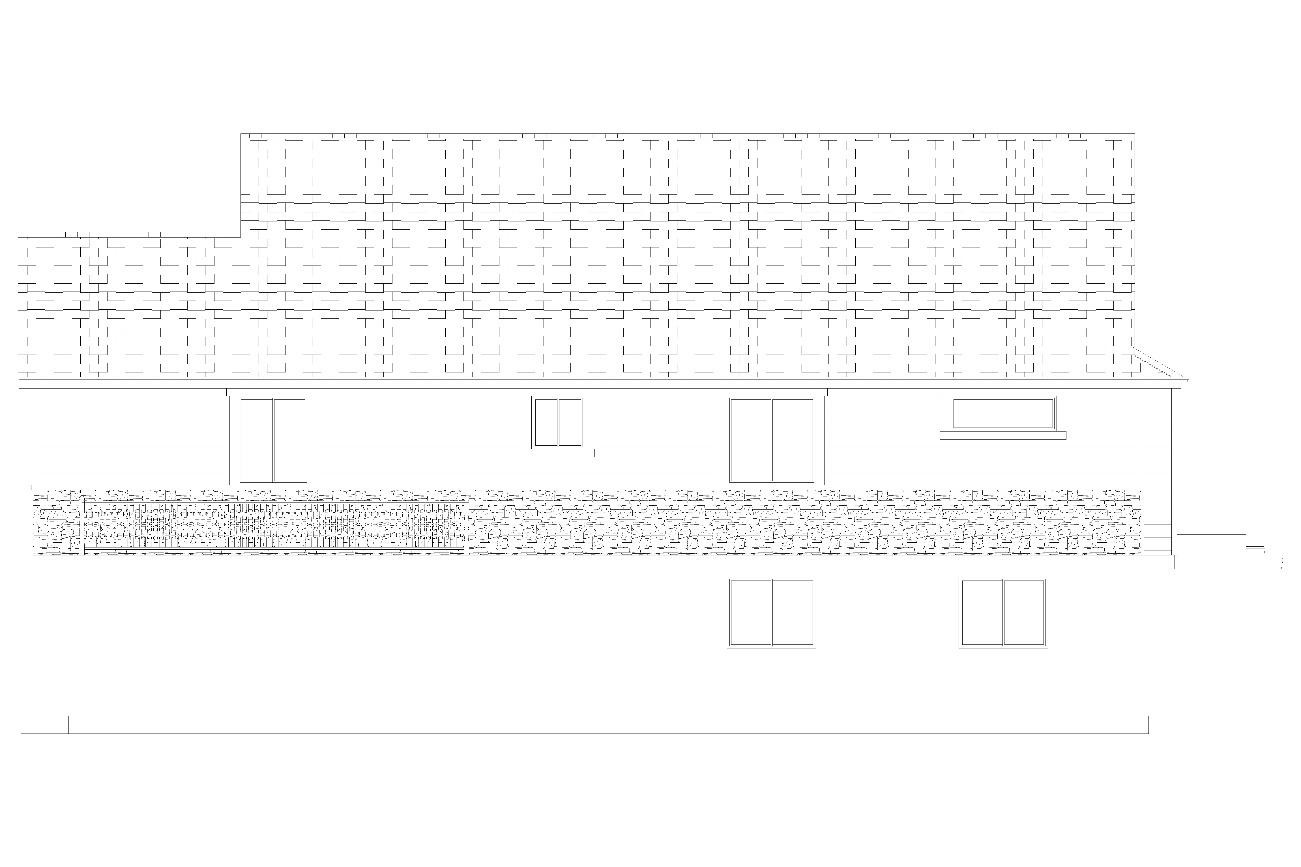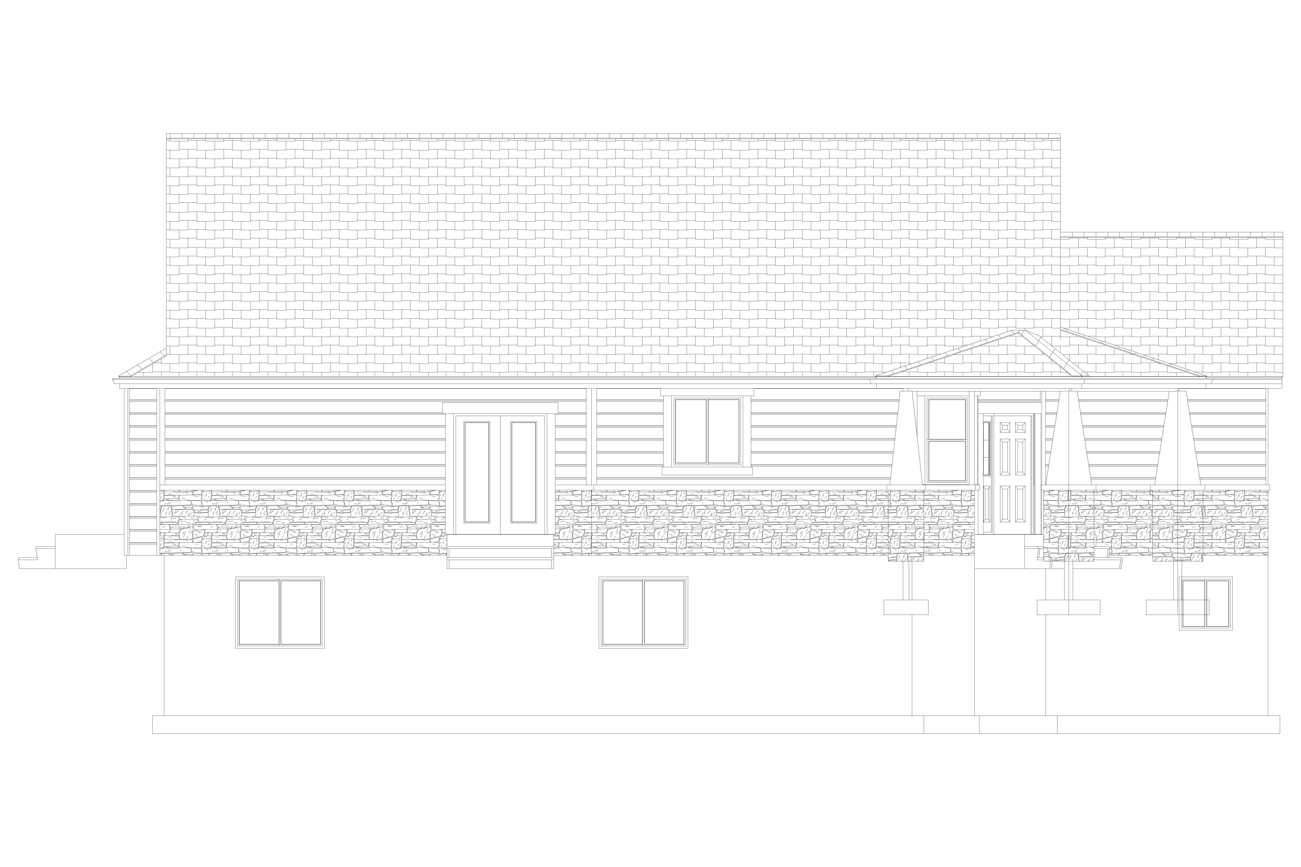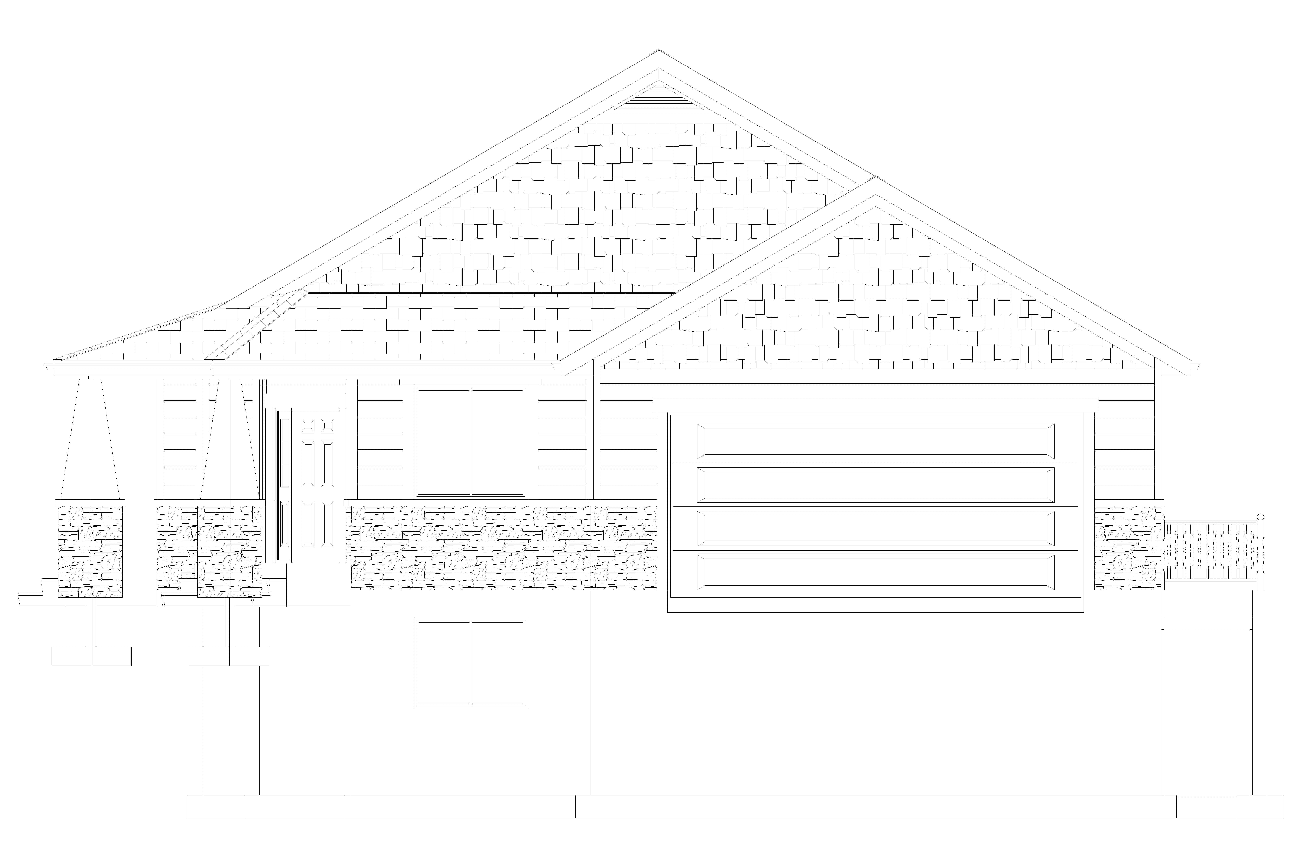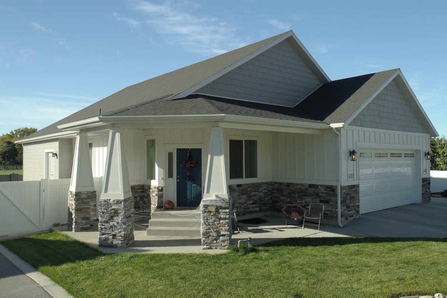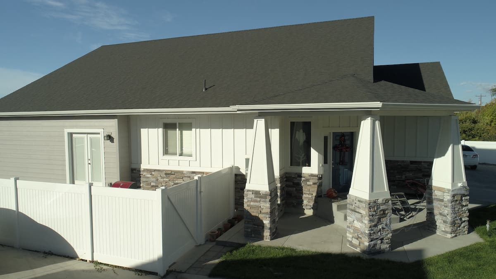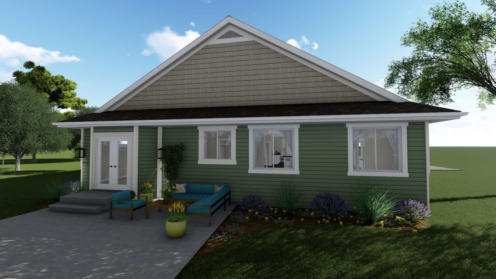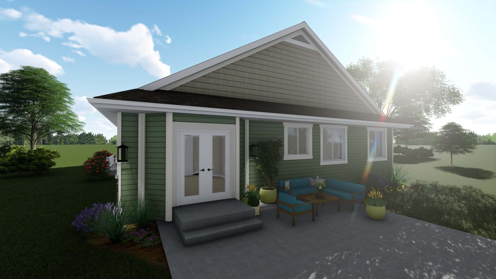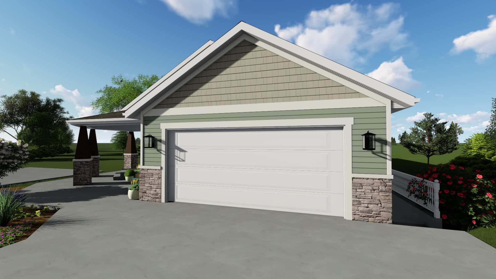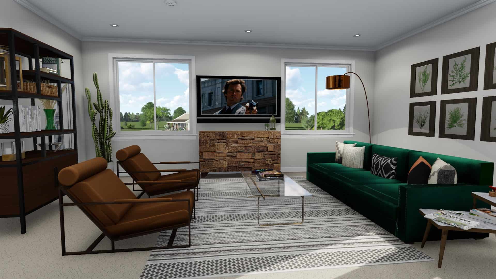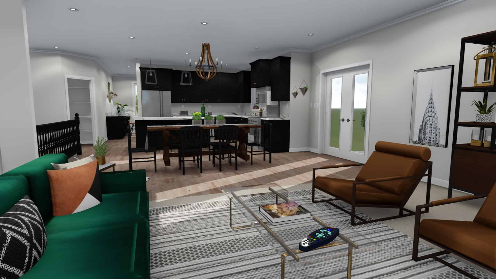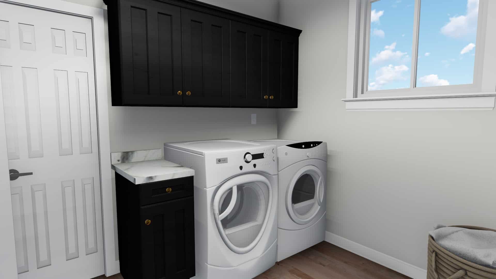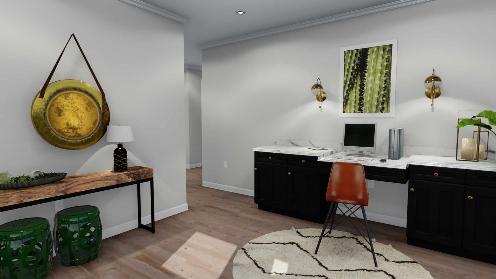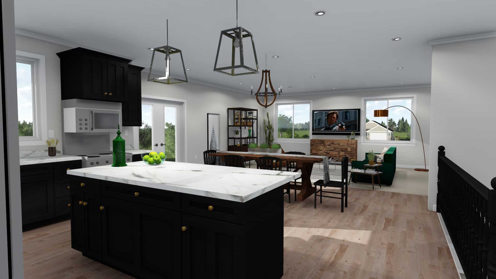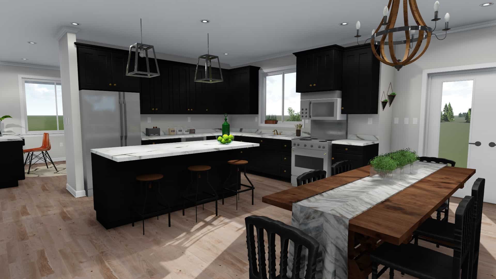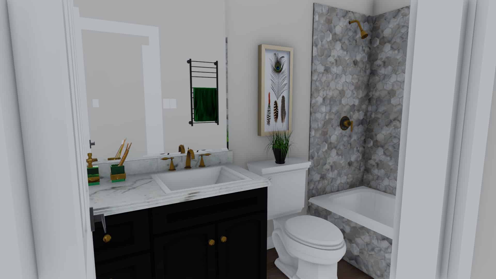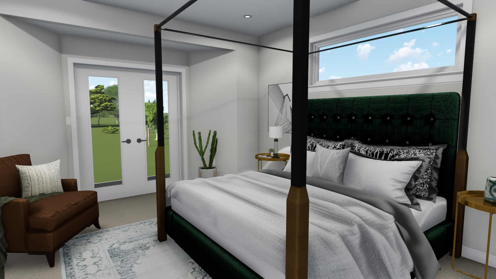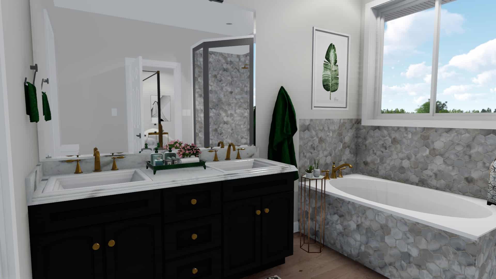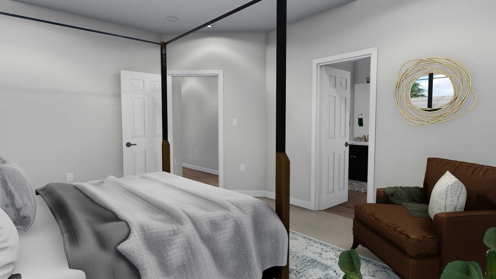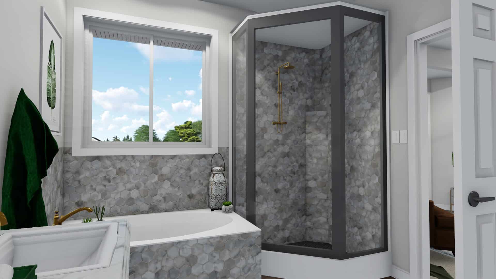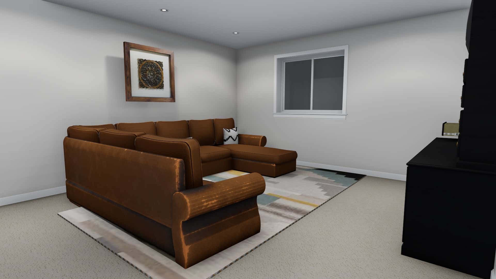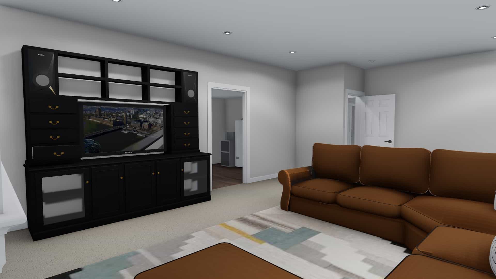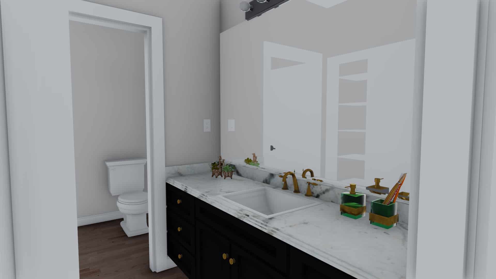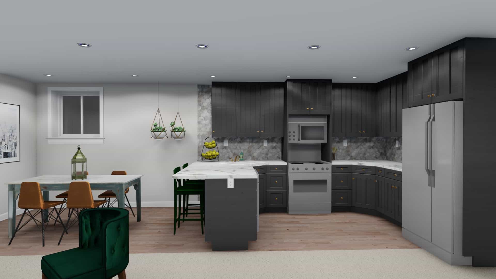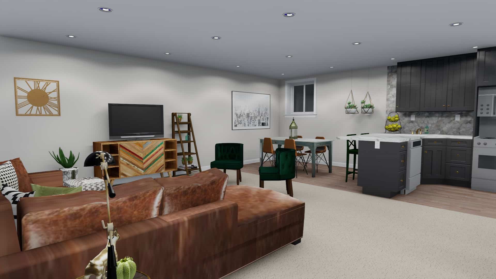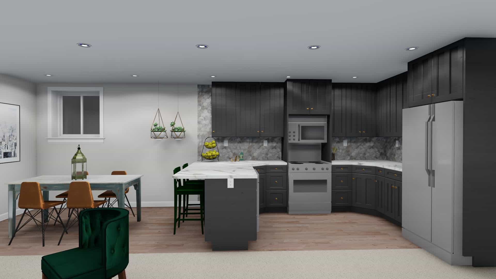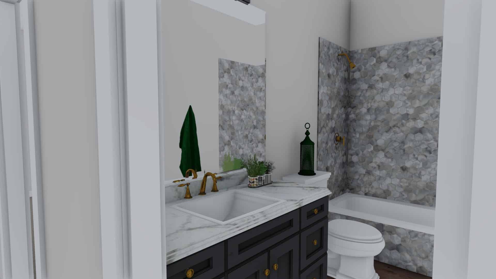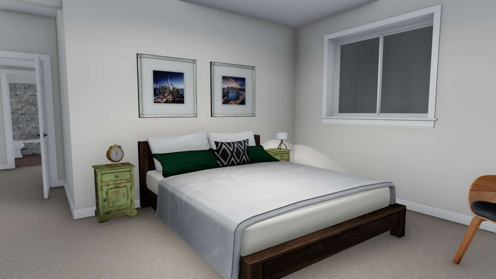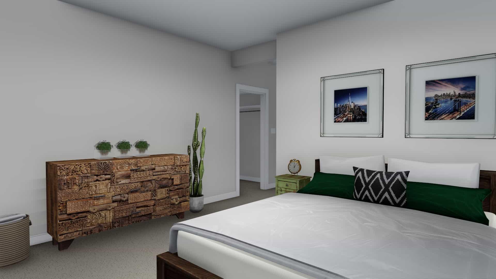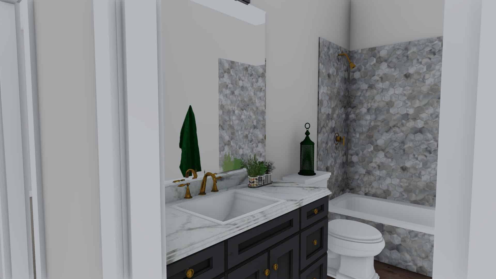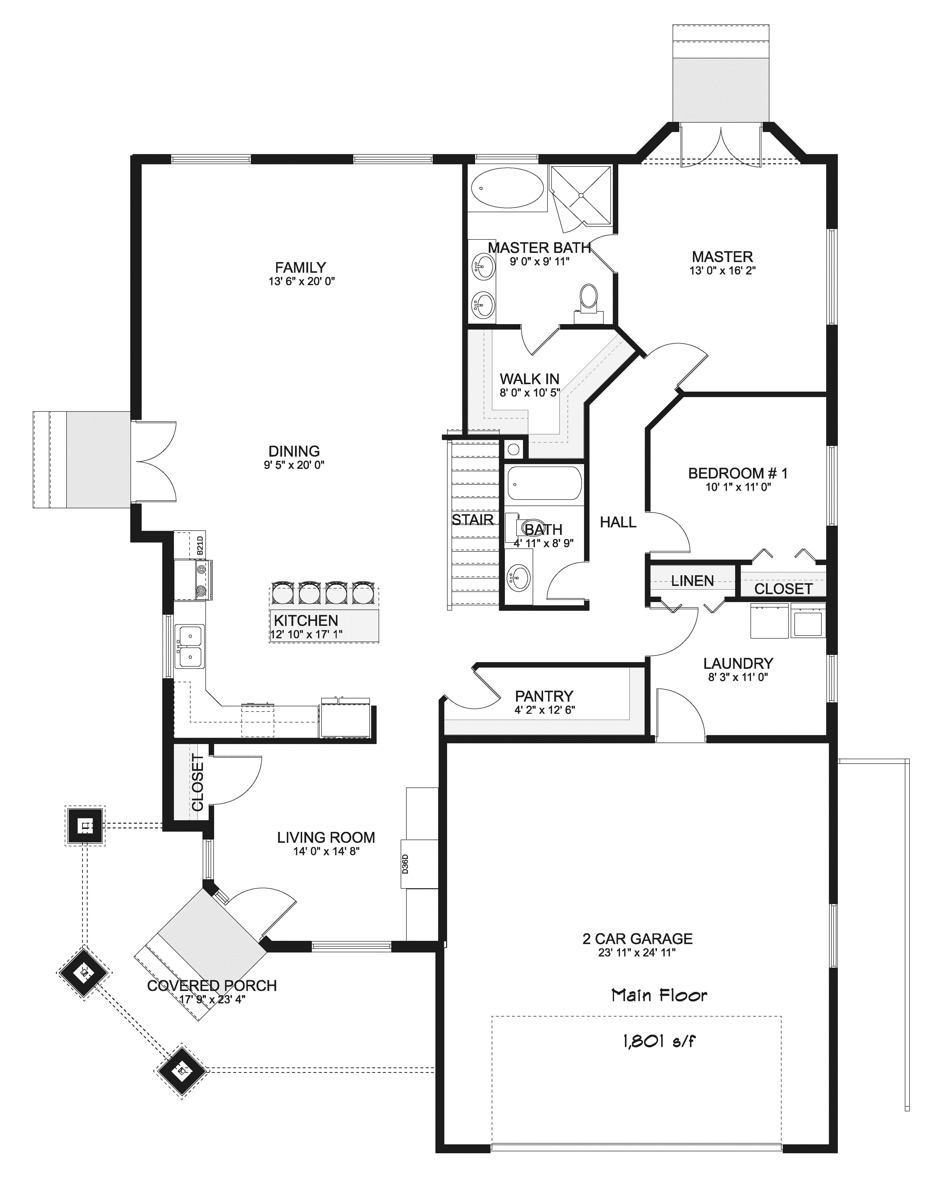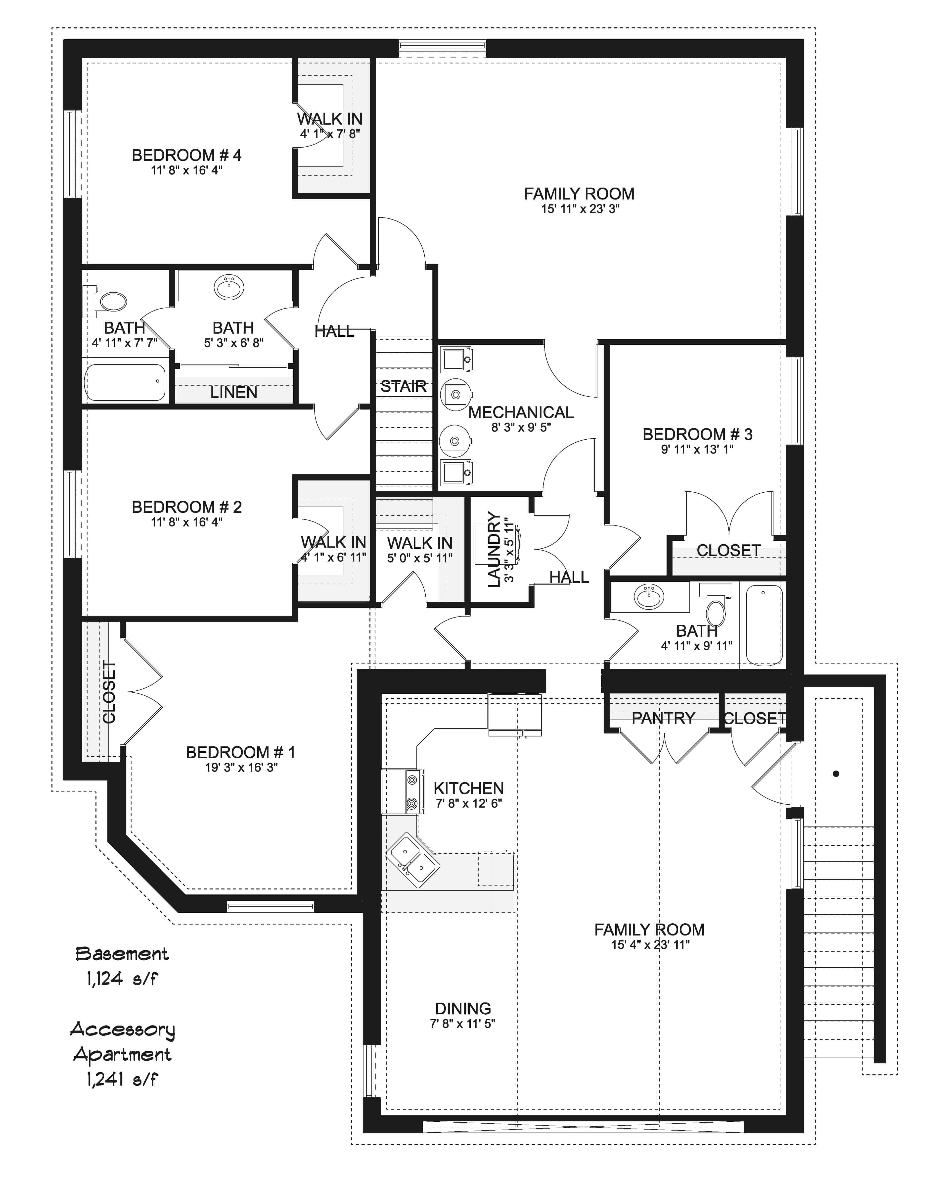2-6 Bedroom, 1801-4166 Sq Ft Modern Craftsman Ranch Plan
Images/Plans copyrighted by designer. Photos may reflect homeowner modifications.
About House Plan #187-1147
How much will it cost to build?
Estimate your costs based on your location and materials.
Can I modify this plan?
Yes! This plan can be customized—contact us for a free quote.
Floor Plans
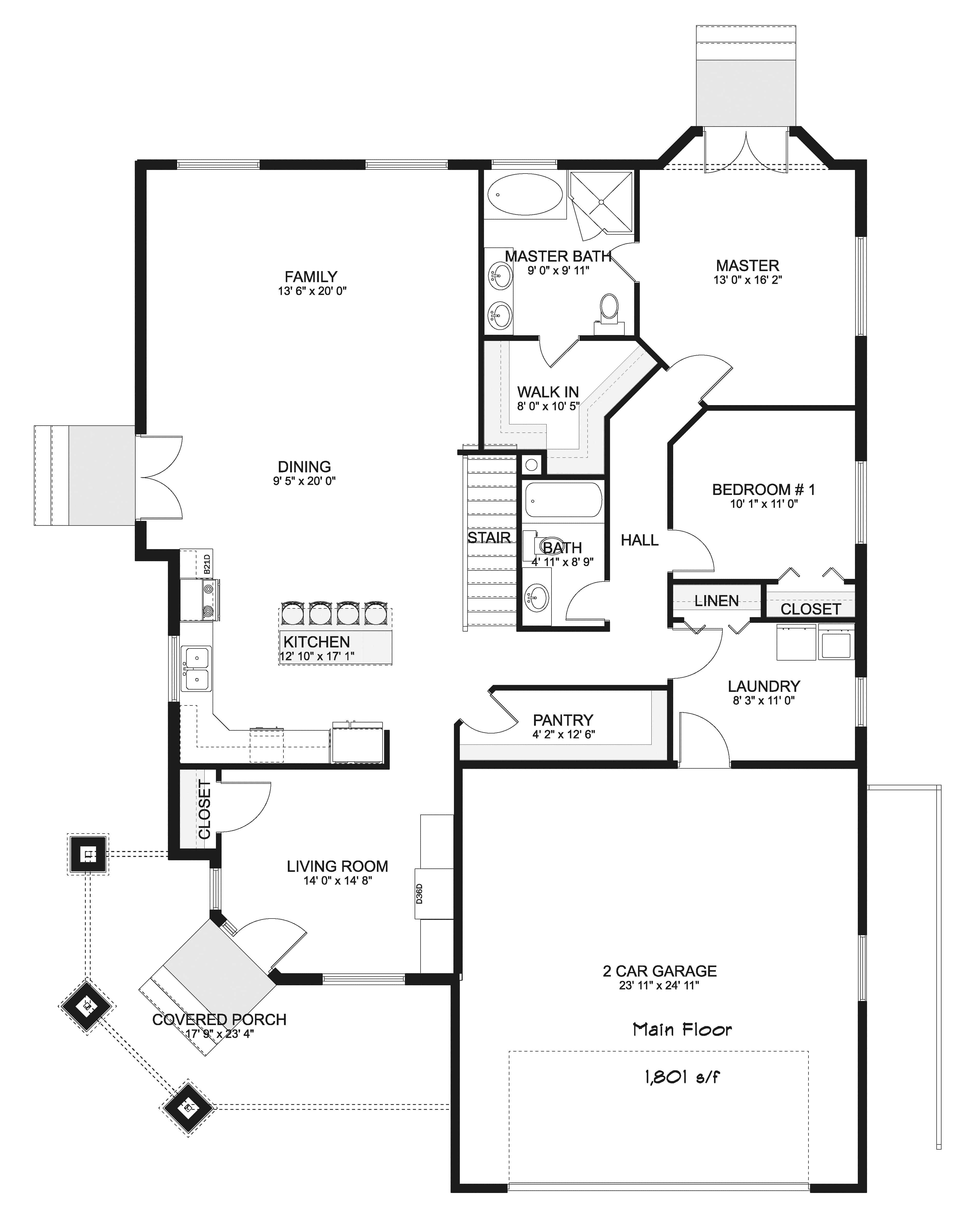
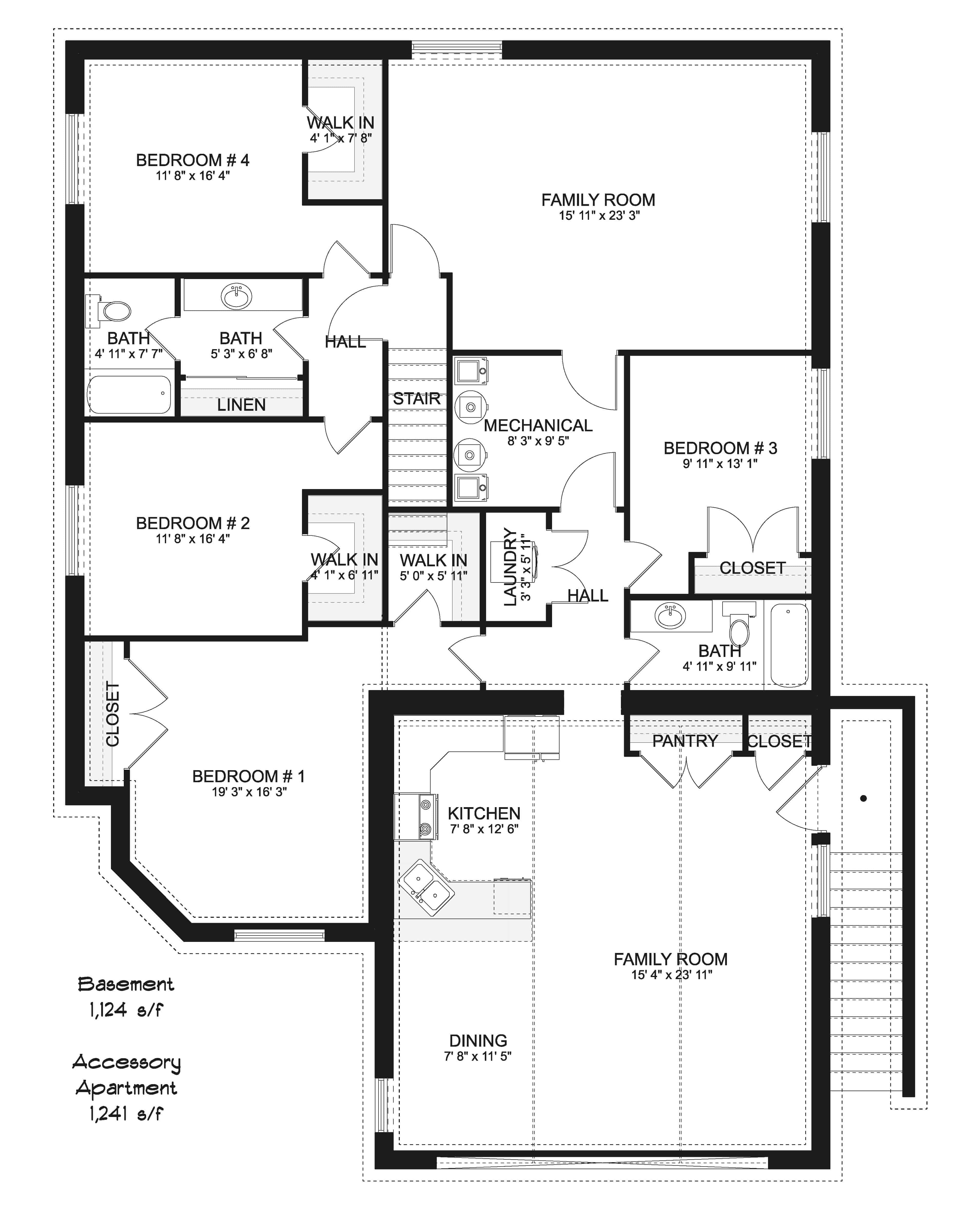
Can I modify this plan?
Yes! This plan can be customized—contact us for a free quote.
Additional Notes from Designer
PLEASE NOTE! Please note that paper orders will be delayed until after the New Year. Due to the high volume of requests, please note that timelines for quotes and order fulfillment for this designer will be longer. We are looking at a 2-week timelines.
On some plans, alternate foundations could take up to ONE WEEK to produce. NOTE FROM DESIGNER: If you purchase a CAD, you will automatically receive the unlimited build license!
Note: The main floor has 1801 living sq ft; the optional finished basement adds 2365 living sq ft
House Plan Description
This Craftsman-inspired ranch-style home has two bedrooms and 1801 living square feet on the main floor; six bedrooms and 4166 living square feet including the basement, which you can finish at your option. The house is sure to capture your attention with its innovative design and looks. The exterior of the home is a beautiful blend of stone, wood, and brick siding. This is complemented by the many and differing rooflines creating the beautiful curb appeal of the home.
As you step up to the house, you're met by the stunning covered porch...
Home Details
How much will it cost to build?
Estimate your costs based on your location and materials.
What’s Included
What’s Not Included
Additional Information
All sales of house plans, modifications, and other products found on this site are final. No refunds or exchanges can be given once your order has begun the fulfillment process. Please see our Policies for additional information.
All plans offered on ThePlanCollection.com are designed to conform to the local building codes when and where the original plan was drawn.
The homes as shown in photographs and renderings may differ from the actual blueprints. For more detailed information, please review the floor plan images herein carefully.
Home Details
How much will it cost to build?
Estimate your costs based on your location and materials.
Related House Plans
Browse Similar Searches
