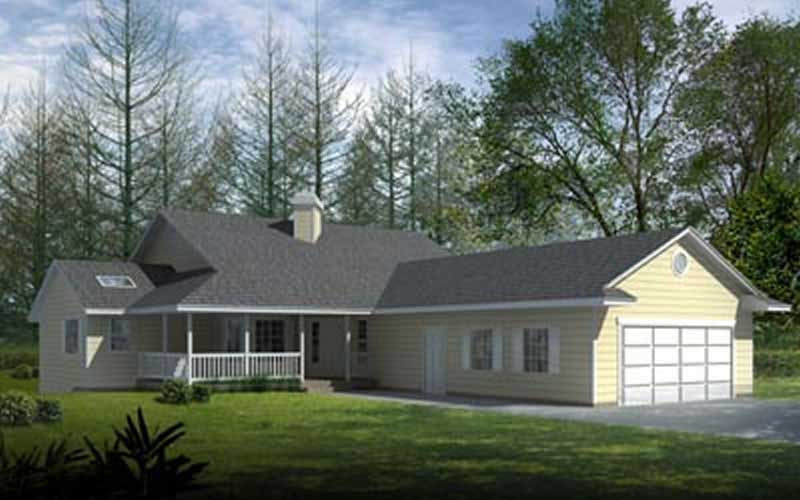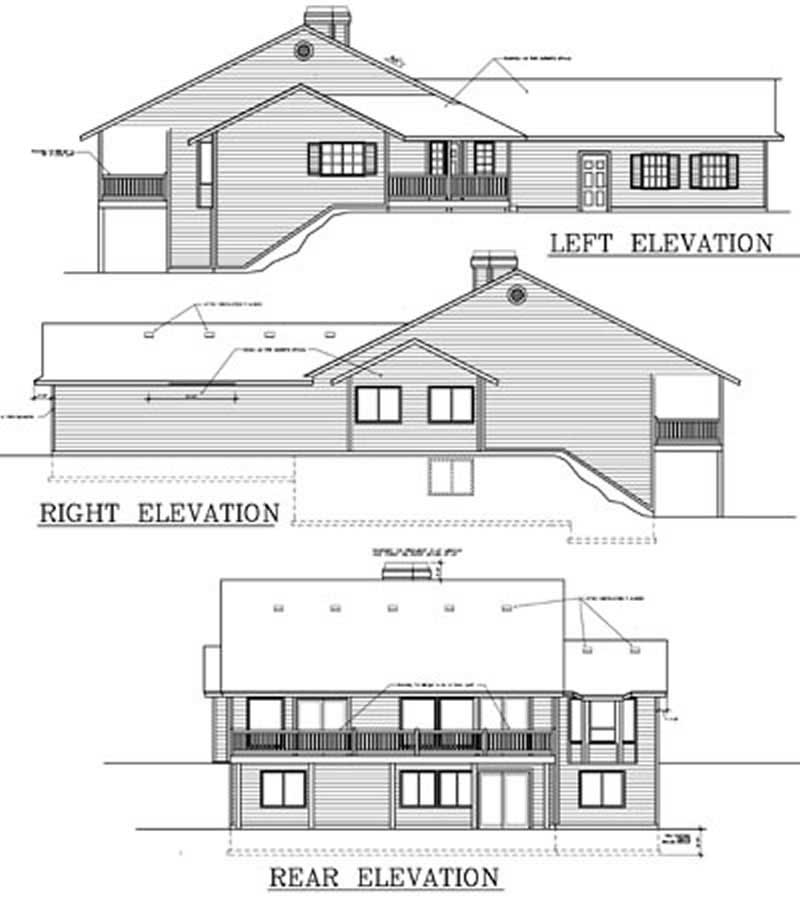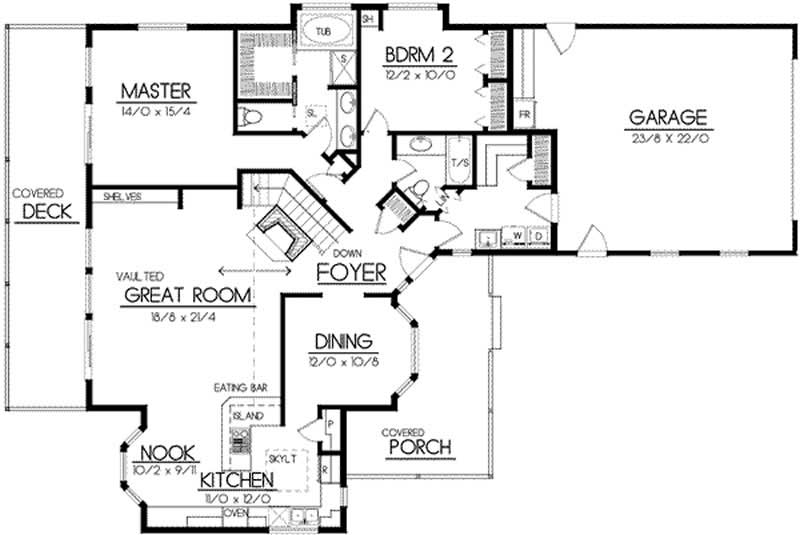2-Bedroom, 1782 Sq Ft Ranch Plan with Peninsula/Eating Bar
Images/Plans copyrighted by designer. Photos may reflect homeowner modifications.
About House Plan #119-1238
How much will it cost to build?
Estimate your costs based on your location and materials.
Can I modify this plan?
Yes! This plan can be customized—contact us for a free quote.
Floor Plans

Can I modify this plan?
Yes! This plan can be customized—contact us for a free quote.
House Plan Description
Country house plan 100-428 has a covered front porch, unfinished/future space, open floor plan, great room, covered rear porch, suited for view lot, unfinished basement, walk-in closet,, suited for sloping lot, peninsula/eating bar, volume/vaulted ceiling, economical to build, nook / breakfast area, and a daylight basement.
Home Details
How much will it cost to build?
Estimate your costs based on your location and materials.
What’s Included
What’s Not Included
Additional Information
All sales of house plans, modifications, and other products found on this site are final. No refunds or exchanges can be given once your order has begun the fulfillment process. Please see our Policies for additional information.
All plans offered on ThePlanCollection.com are designed to conform to the local building codes when and where the original plan was drawn.
The homes as shown in photographs and renderings may differ from the actual blueprints. For more detailed information, please review the floor plan images herein carefully.
Home Details
How much will it cost to build?
Estimate your costs based on your location and materials.
Related House Plans
Browse Similar Searches
By Architectural Style
By Feature
By Region























