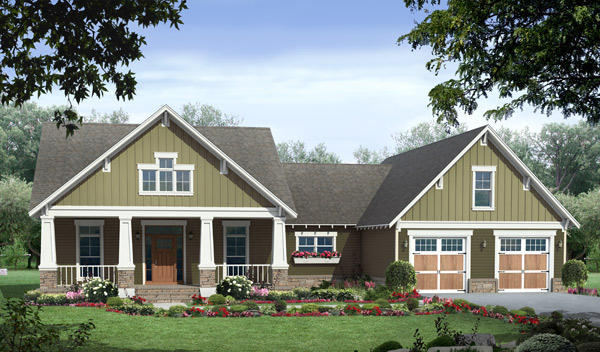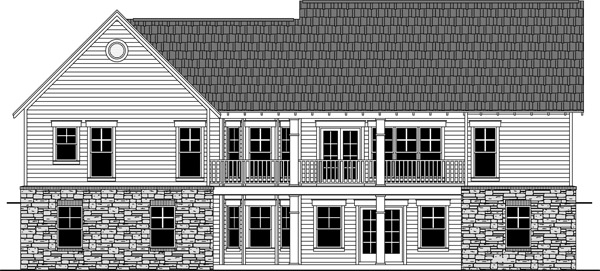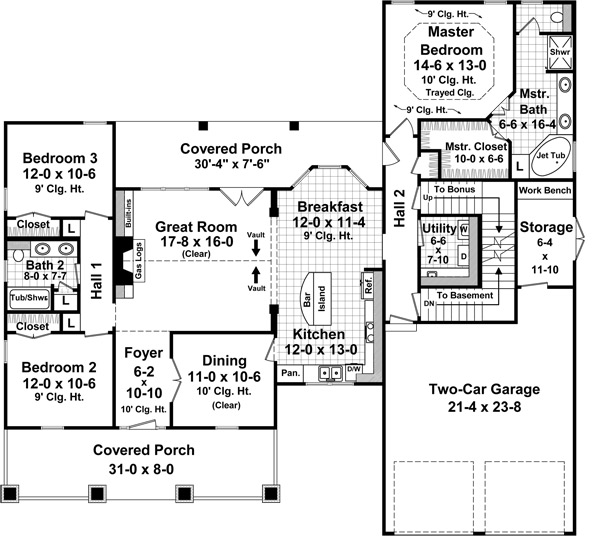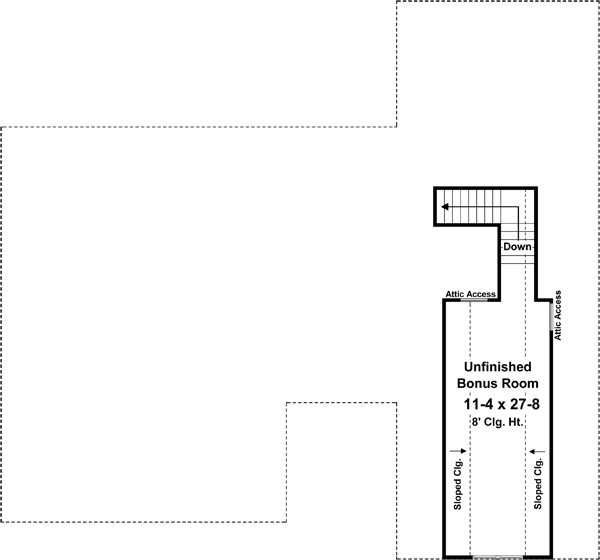3-Bedroom, 1816 Sq Ft Craftsman Plan with Second Floor Master
Images/Plans copyrighted by designer. Photos may reflect homeowner modifications.
About House Plan #141-1250
How much will it cost to build?
Estimate your costs based on your location and materials.
Can I modify this plan?
Yes! This plan can be customized—contact us for a free quote.
Floor Plans


Can I modify this plan?
Yes! This plan can be customized—contact us for a free quote.
Additional Notes from Designer
Please Note! This designer does NOT ship paper copies to Canada. Please order your plans in electronic format (PDF or CAD)!
USDA Approval is available for this plan. If interested, submit a modification request for a free quote. What is USDA Approval? Certification that a particular house plan meets the housing requirements of the US Department of Agriculture's Rural Housing Service. This is one of the requirements if you intend to apply for a loan through the Rural Housing Service.
Garage unfinished square feet figure includes storage/workshop. The unfinished square feet in first floor figure (113) includes the stairs to the bonus room and stairs to the basement.
House Plan Description
This remarkable Craftsman style home has all the features for today's living - in a comfortable and inviting design. The vaulted great room opens to the breakfast area and kitchen - and look out onto the covered rear porch. The master bedroom suite is split from two additional bedrooms - ideal for privacy for both the parents and kids/guests. Stairs lead down to the basement while another set of stairs lead up a bonus room above the garage - ideal for storage or future expansion. Please view...
Home Details
How much will it cost to build?
Estimate your costs based on your location and materials.
What’s Included
What’s Not Included
Additional Information
All sales of house plans, modifications, and other products found on this site are final. No refunds or exchanges can be given once your order has begun the fulfillment process. Please see our Policies for additional information.
All plans offered on ThePlanCollection.com are designed to conform to the local building codes when and where the original plan was drawn.
The homes as shown in photographs and renderings may differ from the actual blueprints. For more detailed information, please review the floor plan images herein carefully.
Home Details
How much will it cost to build?
Estimate your costs based on your location and materials.
Related House Plans
Browse Similar Searches

























