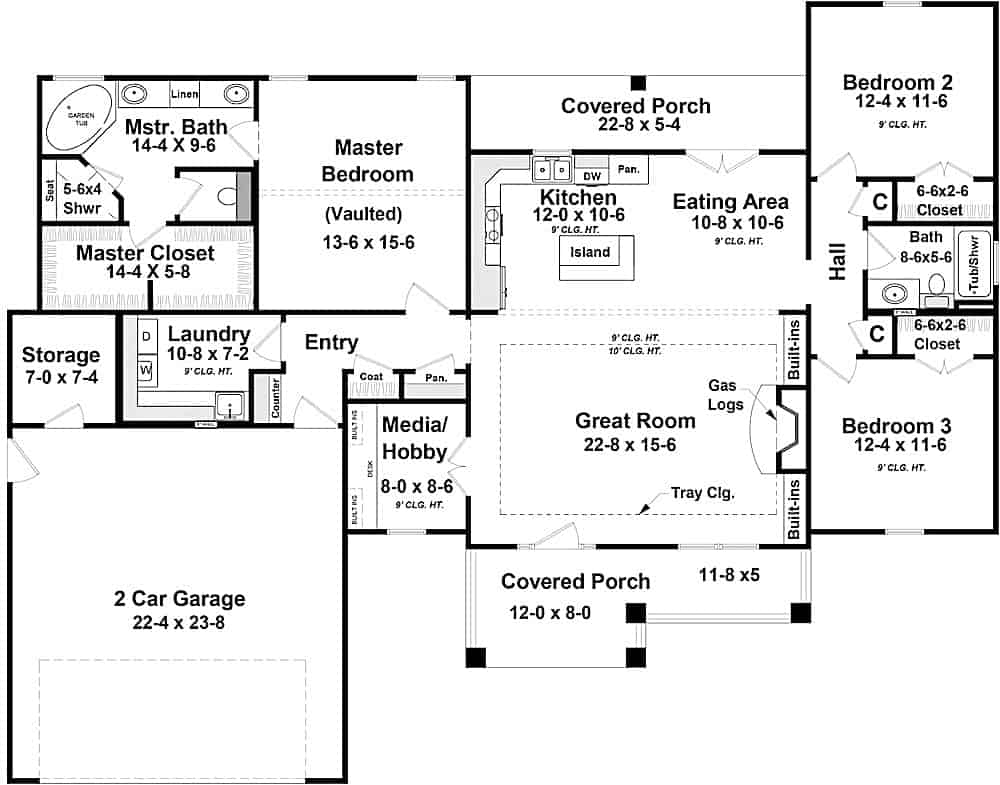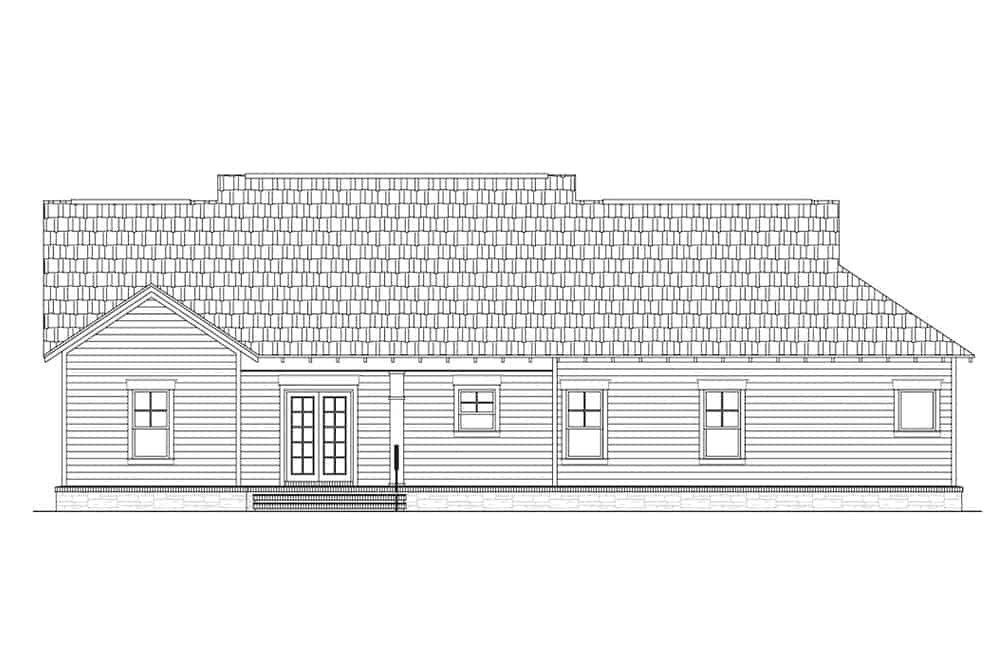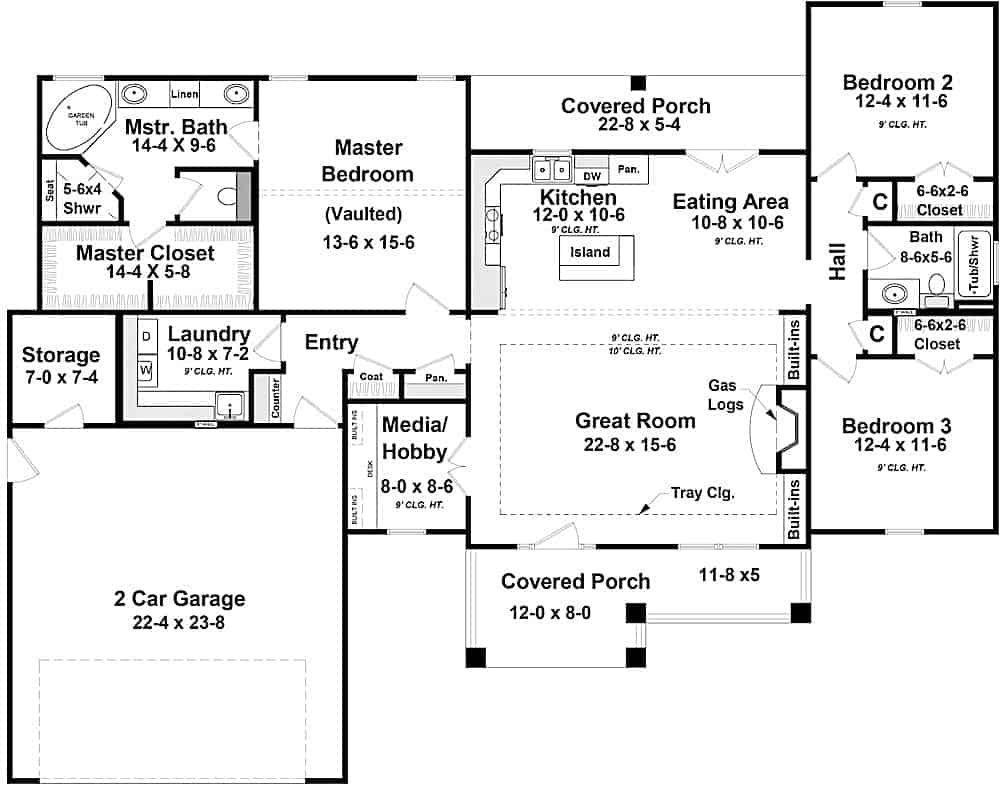3-Bedroom, 1800 Sq Ft Ranch Plan with Media/Hobby Room
Images/Plans copyrighted by designer. Photos may reflect homeowner modifications.
About House Plan #141-1318
How much will it cost to build?
Estimate your costs based on your location and materials.
Can I modify this plan?
Yes! This plan can be customized—contact us for a free quote.
Floor Plans

Can I modify this plan?
Yes! This plan can be customized—contact us for a free quote.
Additional Notes from Designer
Please Note! This designer does NOT ship paper copies to Canada. Please order your plans in electronic format (PDF or CAD)! USDA Approval is available for this plan. If interested, submit a modification request for a free quote. What is USDA Approval? Certification that a particular house plan meets the housing requirements of the US Department of Agriculture's Rural Housing Service. This is one of the requirements if you intend to apply for a loan through the Rural Housing Service.
House Plan Description
This 1,800 sq ft ranch boasts a charming design with dual porches, a trayed-ceiling great room, a kitchen island, a vaulted master suite, a 2-car garage, and a hobby room. Smartly designed for comfort and style perfect for any family (Plan # 141-1318).
Home Details
How much will it cost to build?
Estimate your costs based on your location and materials.
What’s Included
What’s Not Included
Additional Information
All sales of house plans, modifications, and other products found on this site are final. No refunds or exchanges can be given once your order has begun the fulfillment process. Please see our Policies for additional information.
All plans offered on ThePlanCollection.com are designed to conform to the local building codes when and where the original plan was drawn.
The homes as shown in photographs and renderings may differ from the actual blueprints. For more detailed information, please review the floor plan images herein carefully.
Home Details
How much will it cost to build?
Estimate your costs based on your location and materials.
Related House Plans
Browse Similar Searches
By Architectural Style
By Feature
By Region
























