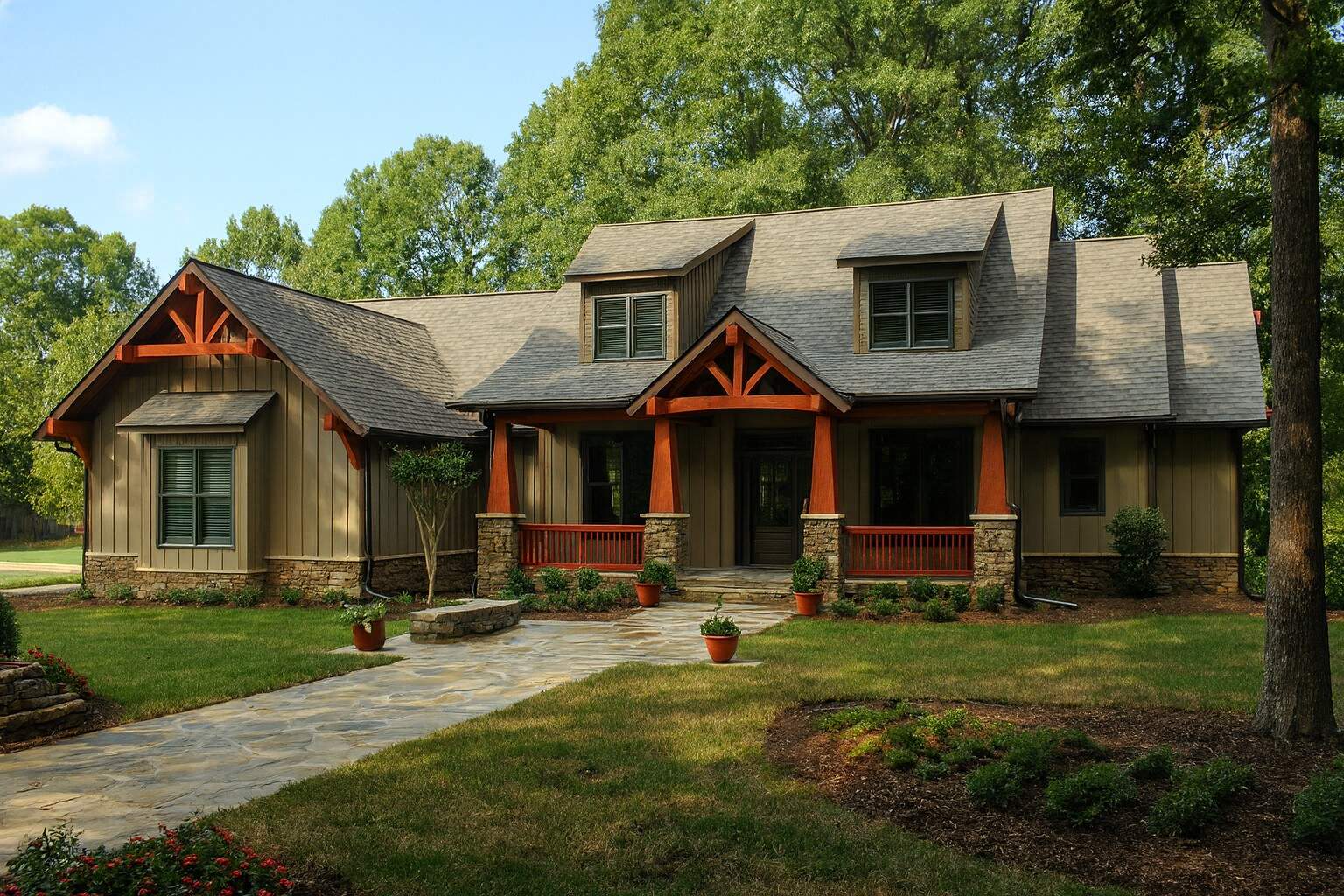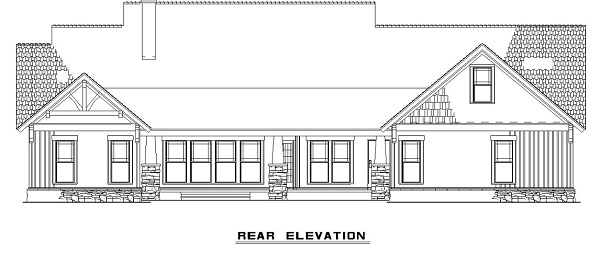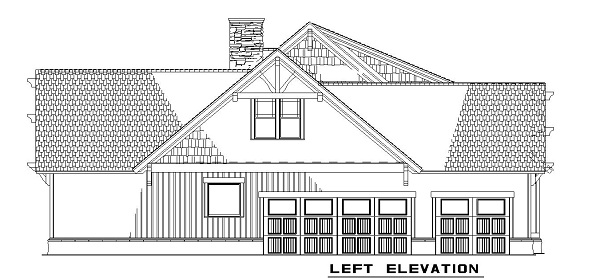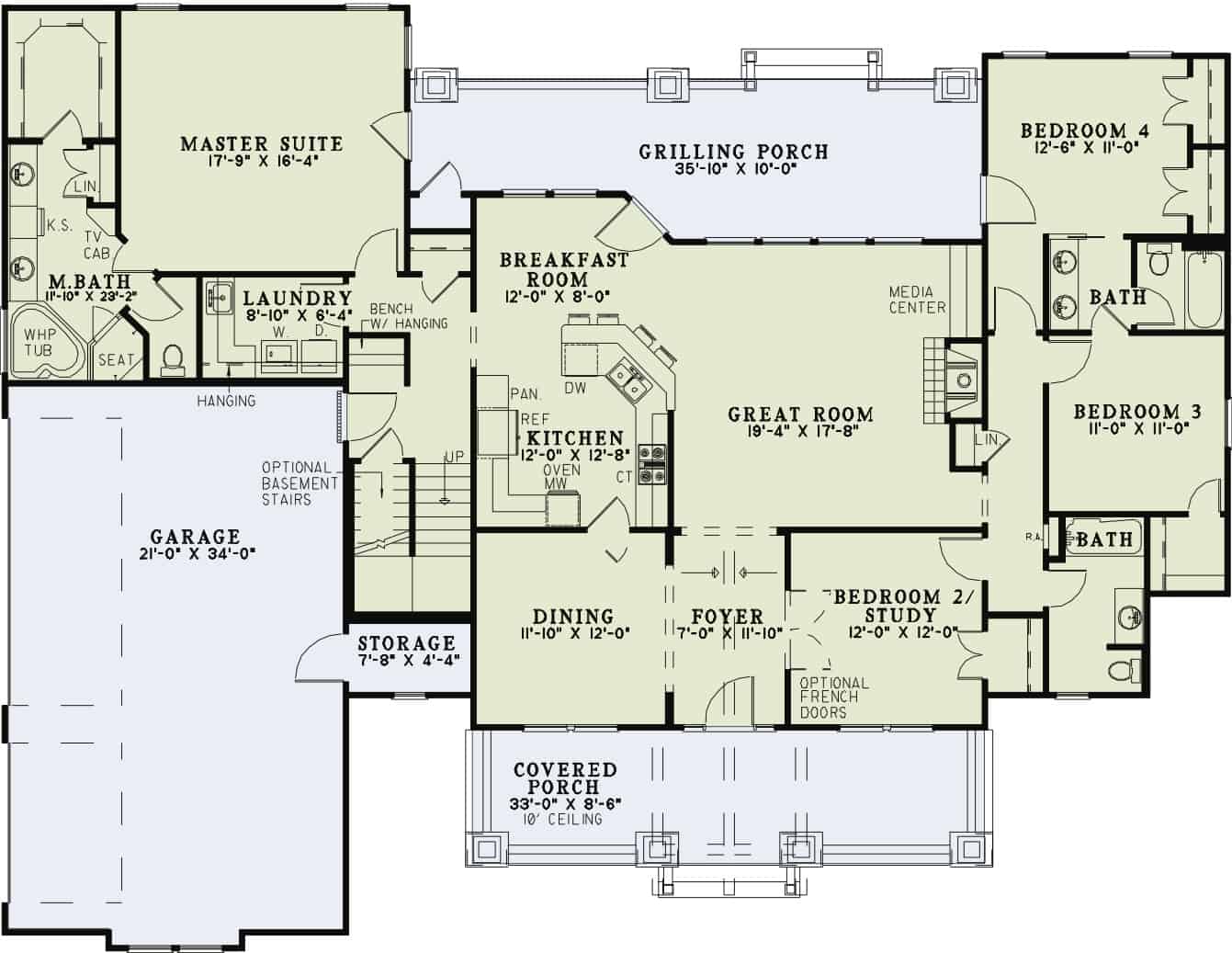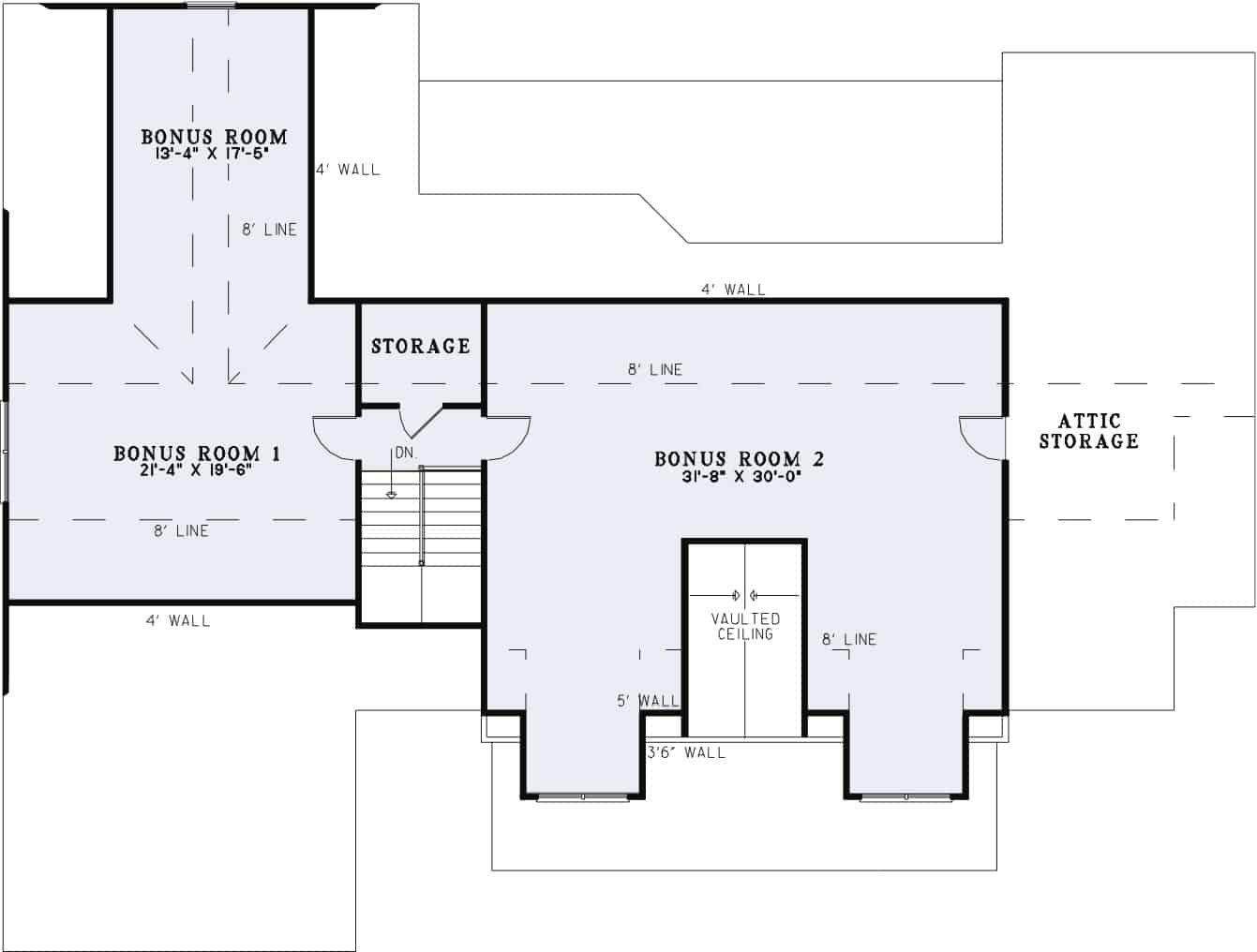4-Bedroom, 2373 Sq Ft Country Plan with Split Layout
Images/Plans copyrighted by designer. Photos may reflect homeowner modifications.
About House Plan #153-1020
How much will it cost to build?
Estimate your costs based on your location and materials.
Can I modify this plan?
Yes! This plan can be customized—contact us for a free quote.
Floor Plans


Can I modify this plan?
Yes! This plan can be customized—contact us for a free quote.
Additional Notes from Designer
Plans by this designer do NOT usually come with FRAMING - some plans may have framing available for an extra fee - please contact us to find out about a specific plan & we will check with the designer!! Additionally: For this designer, if you choose optional features such as but not limited to: 2x6 framing, reverse or optional basement, the designer will need an additional 2-5 business days to adjust the plan accordingly. Please keep this in mind when choosing your shipping option. If you would like Express or Priority shipping, the designer will ship the plan to you using the method you choose but you will still have the 2-5 business day waiting period BEFORE they ship! Please feel free to contact us with any questions! PLEASE NOTE: Multi-licenses are available. The plans do not come with ICF specifications. If ICF construction method is desired, the CAD plan can be purchased and then forwarded to the ICF dealer and they’ll do a takeoff to assist with that specific projec
House Plan Description
Inspired by the iconic Prairie House designed by architect Frank Lloyd Wright, this Craftsman-style house plan stands tall in every aspect of home design. A sight for sore eyes, this wonderful home greets you with a stylish covered porch area leading into a generous foyer.
From the foyer, you enter the great room, with the dining room and a dual-access bedroom flanking it on either side; the latter can be converted to a warm and elegant study, complete with your personal library, oak desk, and favorite armchair. The great room is the center of the home and comes with a glorious...
Home Details
How much will it cost to build?
Estimate your costs based on your location and materials.
What’s Included
What’s Not Included
Additional Information
All sales of house plans, modifications, and other products found on this site are final. No refunds or exchanges can be given once your order has begun the fulfillment process. Please see our Policies for additional information.
All plans offered on ThePlanCollection.com are designed to conform to the local building codes when and where the original plan was drawn.
The homes as shown in photographs and renderings may differ from the actual blueprints. For more detailed information, please review the floor plan images herein carefully.
Home Details
How much will it cost to build?
Estimate your costs based on your location and materials.
Related House Plans
Browse Similar Searches
By Architectural Style
By Feature
By Region
