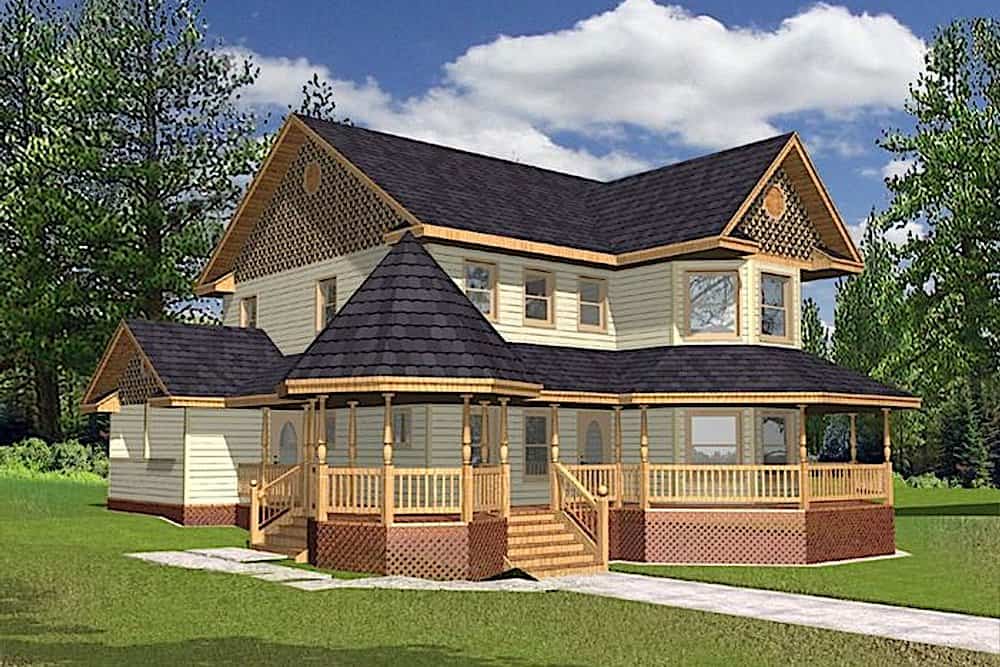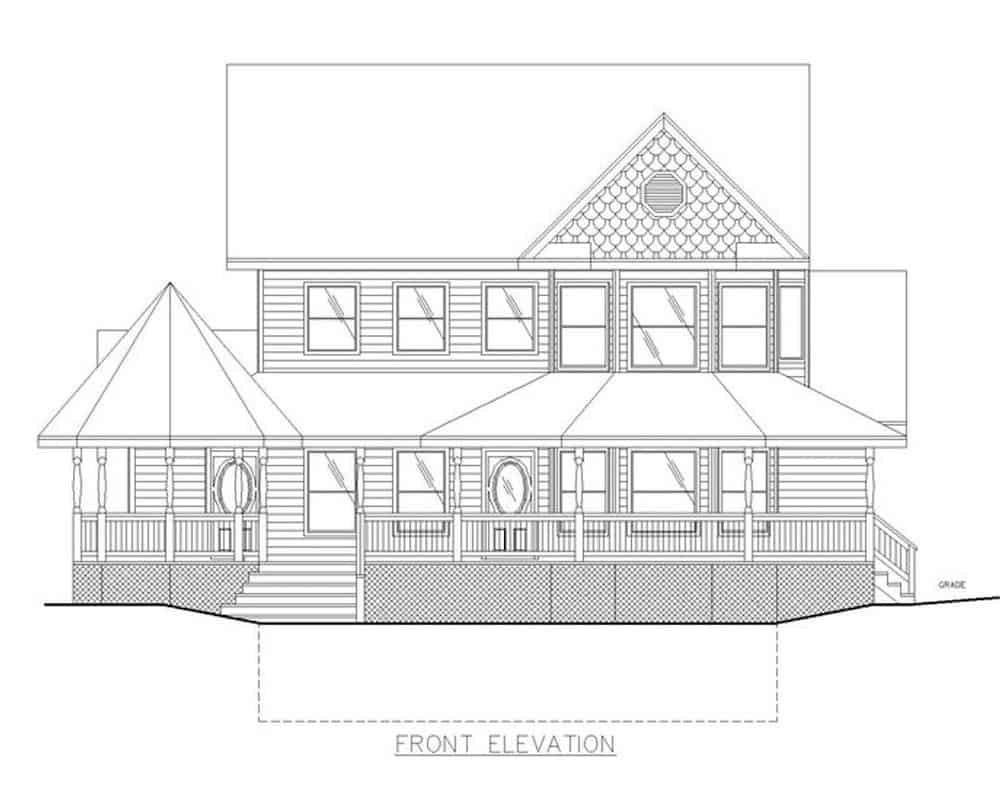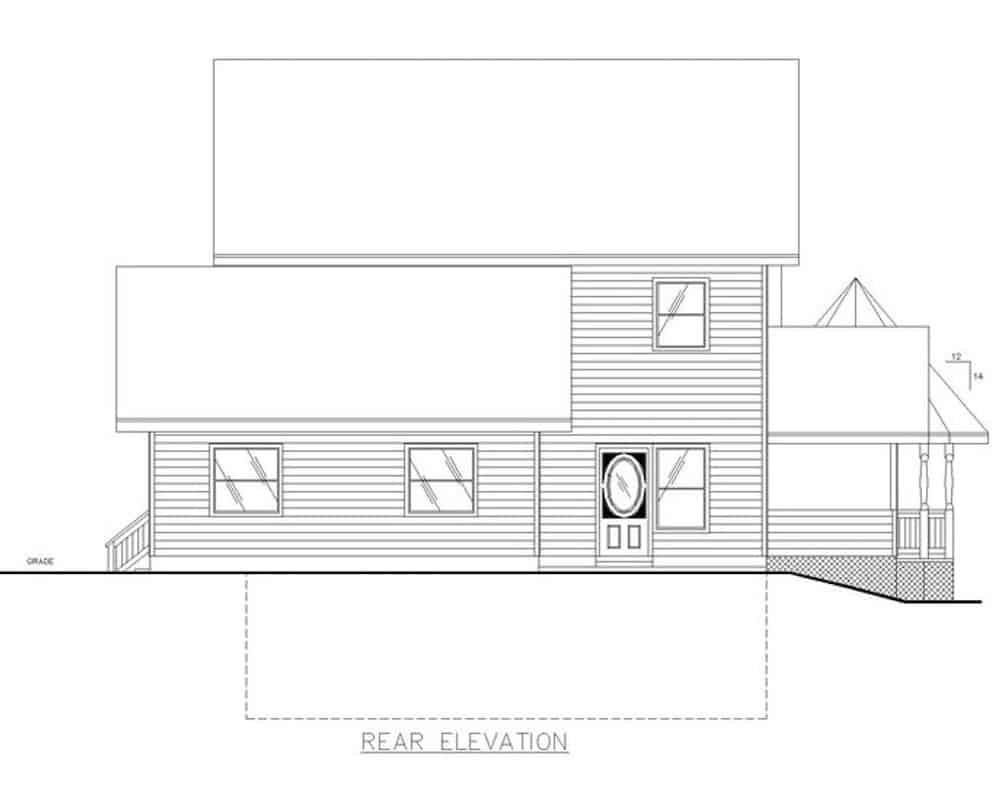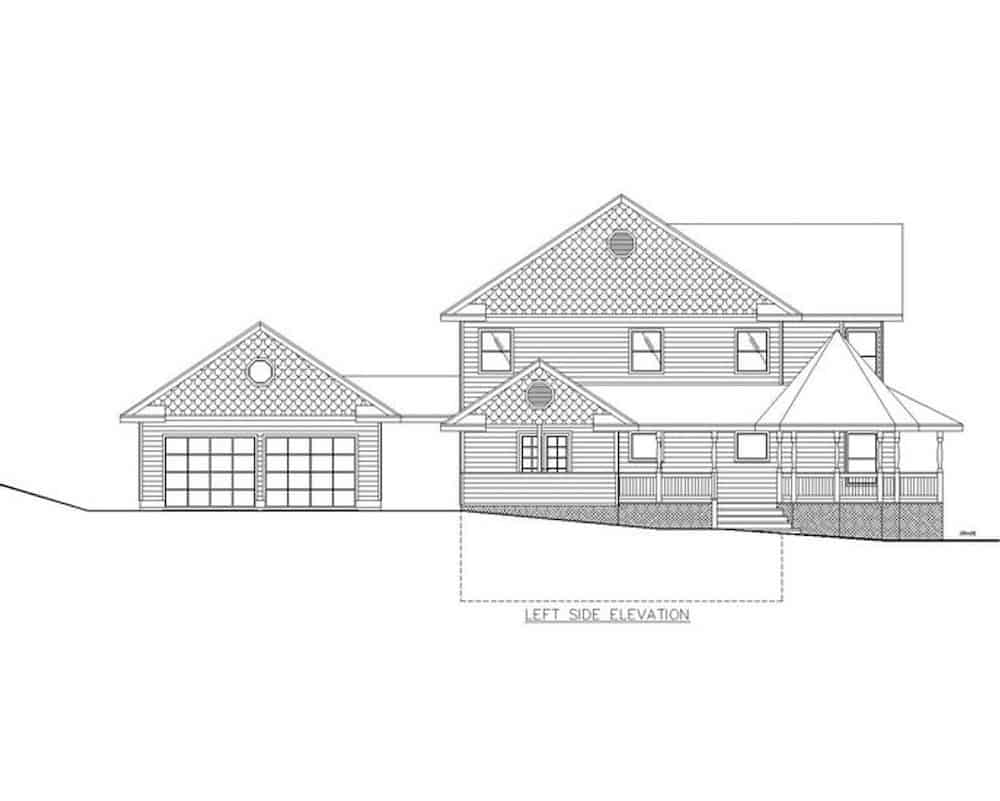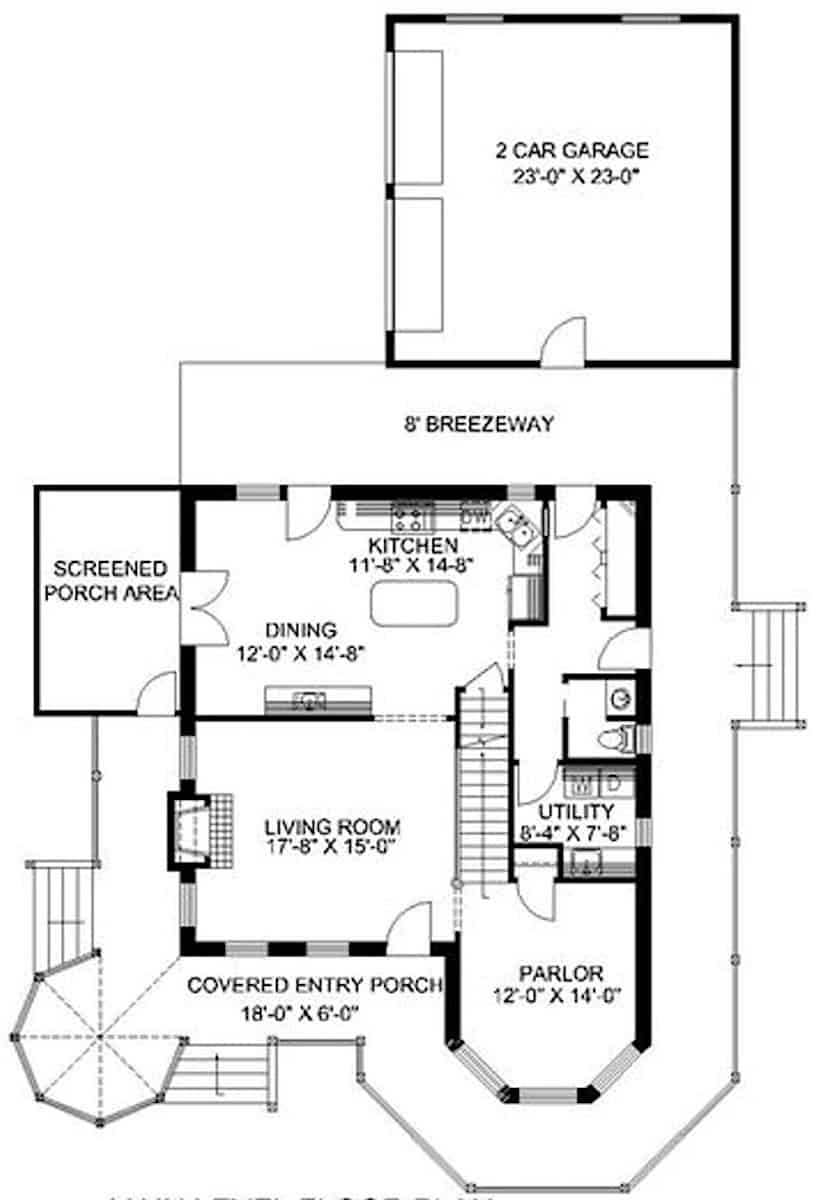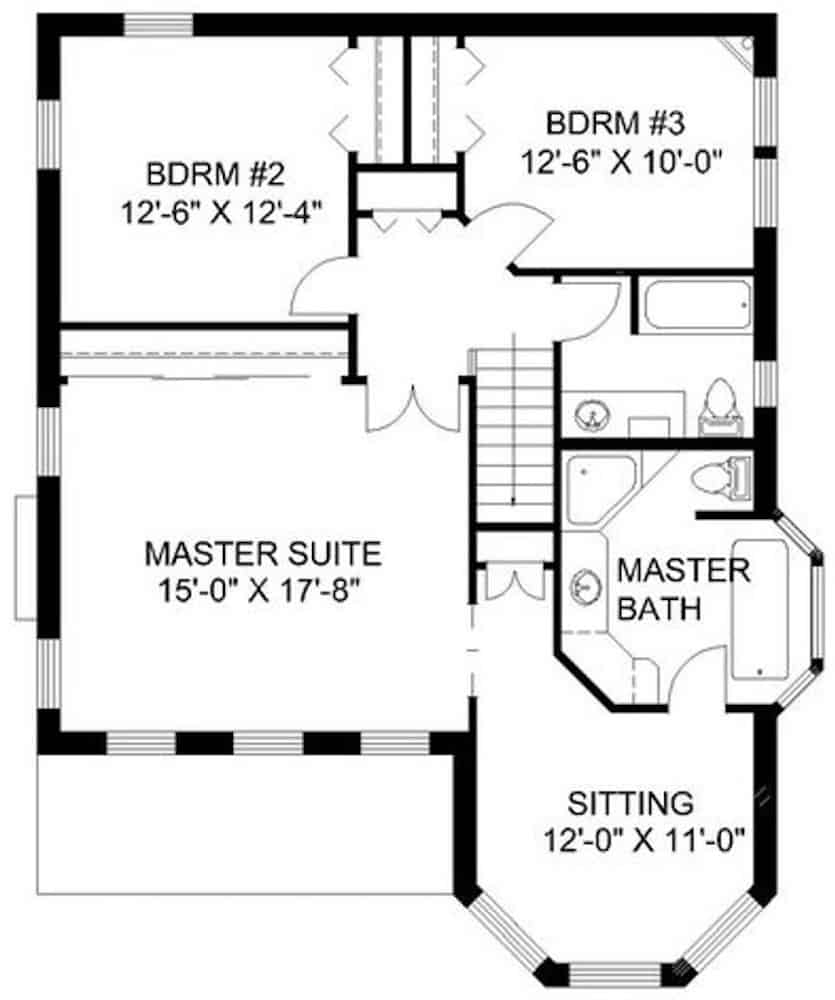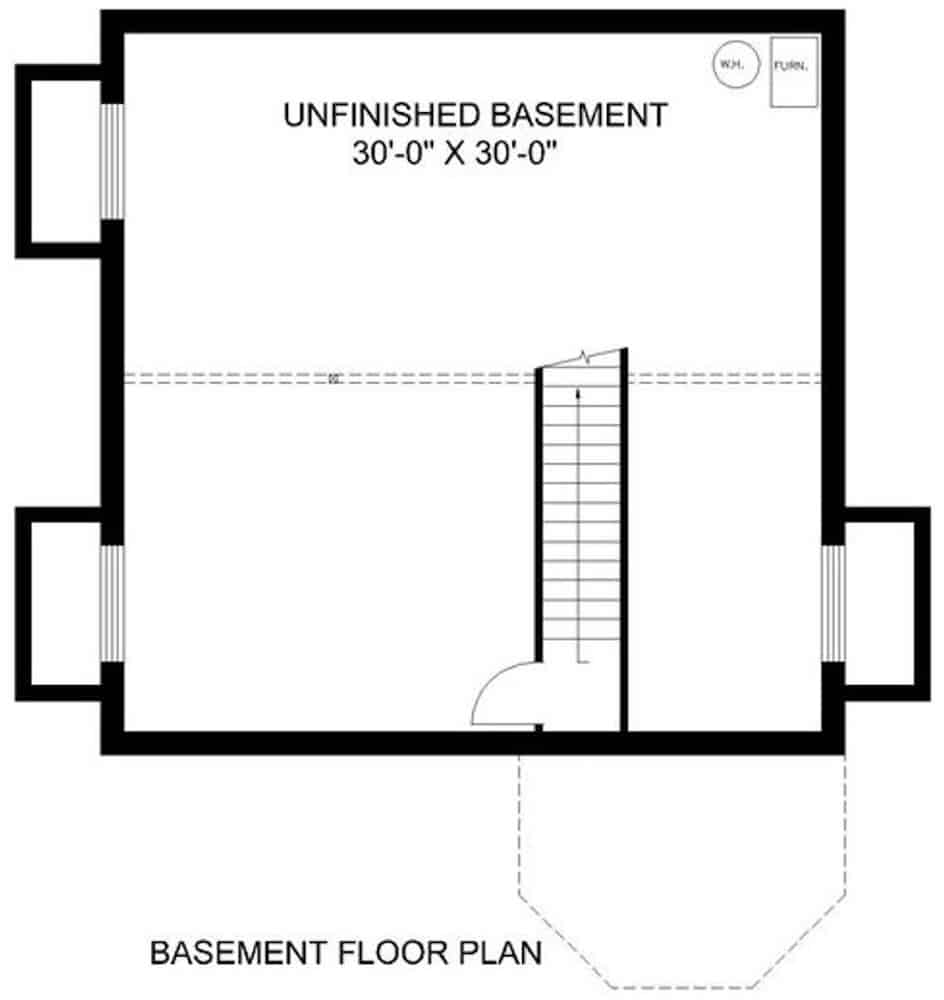3-Bedroom, 2312 Sq Ft Victorian Plan with Second Floor Master
Images/Plans copyrighted by designer. Photos may reflect homeowner modifications.
About House Plan #132-1307
How much will it cost to build?
Estimate your costs based on your location and materials.
Can I modify this plan?
Yes! This plan can be customized—contact us for a free quote.
Floor Plans



Can I modify this plan?
Yes! This plan can be customized—contact us for a free quote.
Additional Notes from Designer
PLEASE NOTE! The CAD - Unlimited package is NOT an unlimited license - it is a license to build up to 5 homes. ATTENTION! Printed sets can ONLY be sent via ground shipping. NO priority or express shipping is available. ATTENTION! Printed sets can ONLY be sent by ground - NO priority or express shipping on printed sets!
House Plan Description
This captivating Modern Farmhouse has 2312 square feet of living space. The two-story floor plan includes 3 bedrooms and 2.5 bathrooms. The exterior of this home has a beautiful breezeway. Inside, this house design's floor plan includes a remarkable master bathroom.
Home Details
How much will it cost to build?
Estimate your costs based on your location and materials.
What’s Included
What’s Not Included
Additional Information
All sales of house plans, modifications, and other products found on this site are final. No refunds or exchanges can be given once your order has begun the fulfillment process. Please see our Policies for additional information.
All plans offered on ThePlanCollection.com are designed to conform to the local building codes when and where the original plan was drawn.
The homes as shown in photographs and renderings may differ from the actual blueprints. For more detailed information, please review the floor plan images herein carefully.
Home Details
How much will it cost to build?
Estimate your costs based on your location and materials.
Related House Plans
Browse Similar Searches
