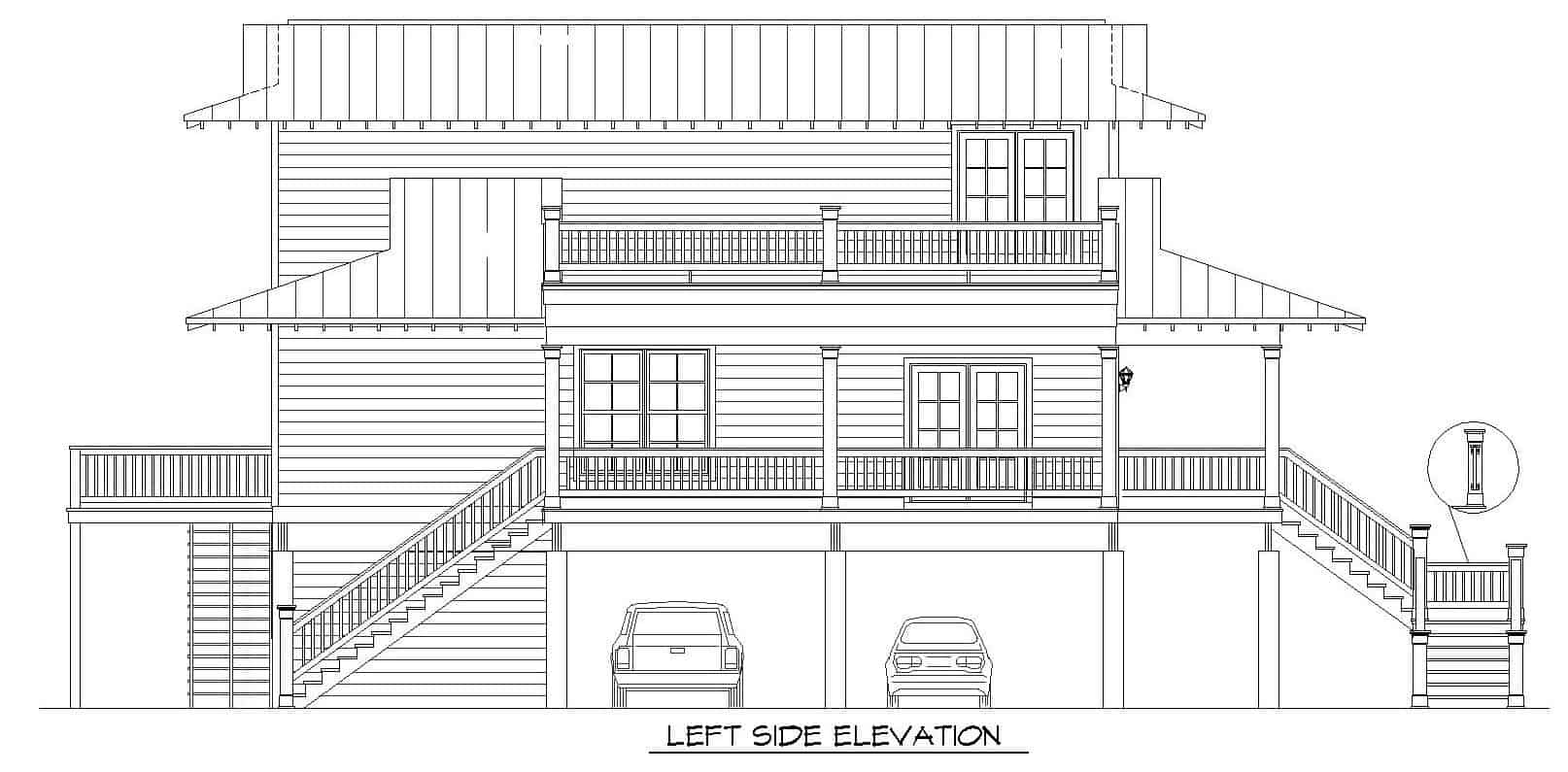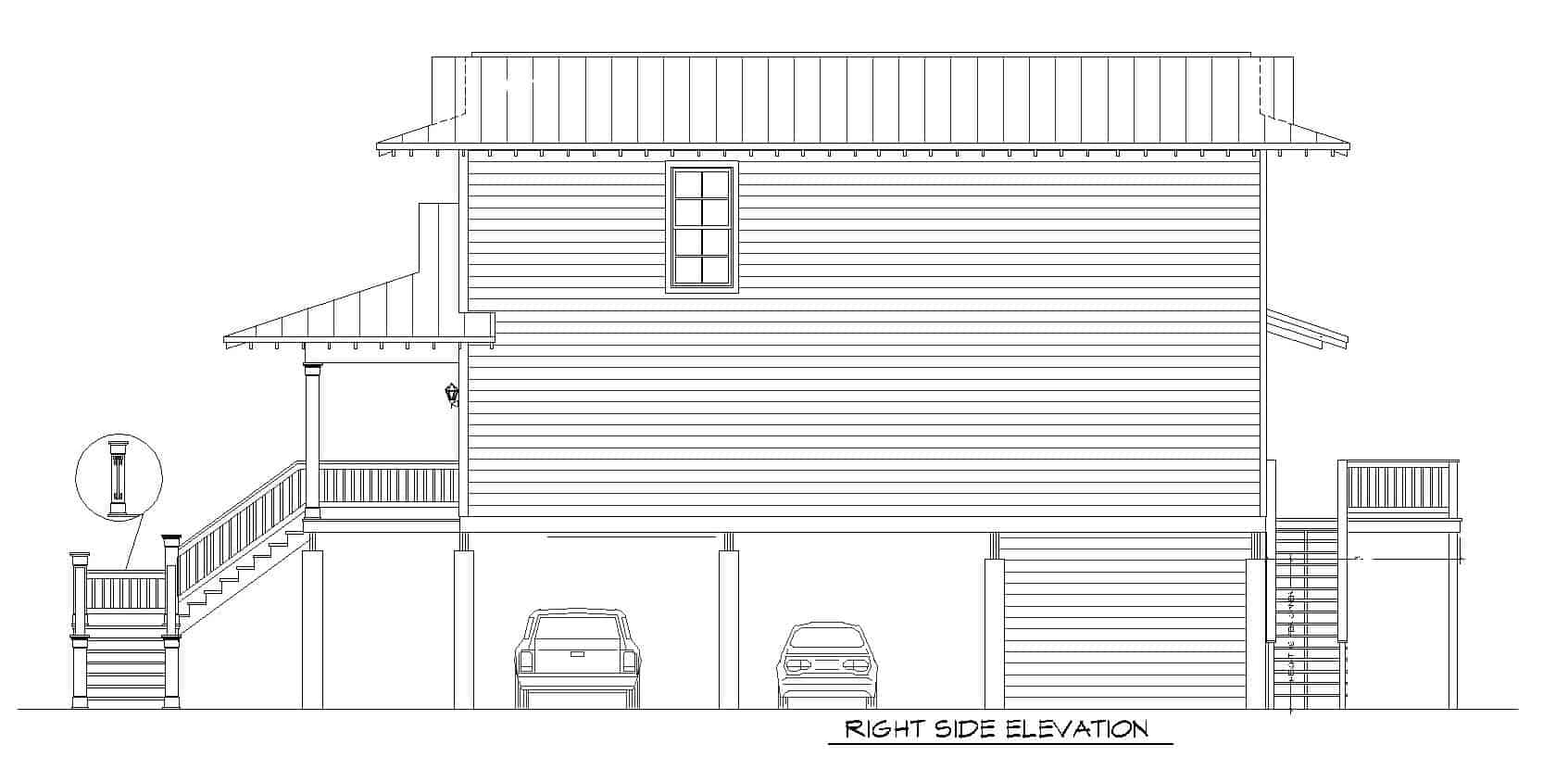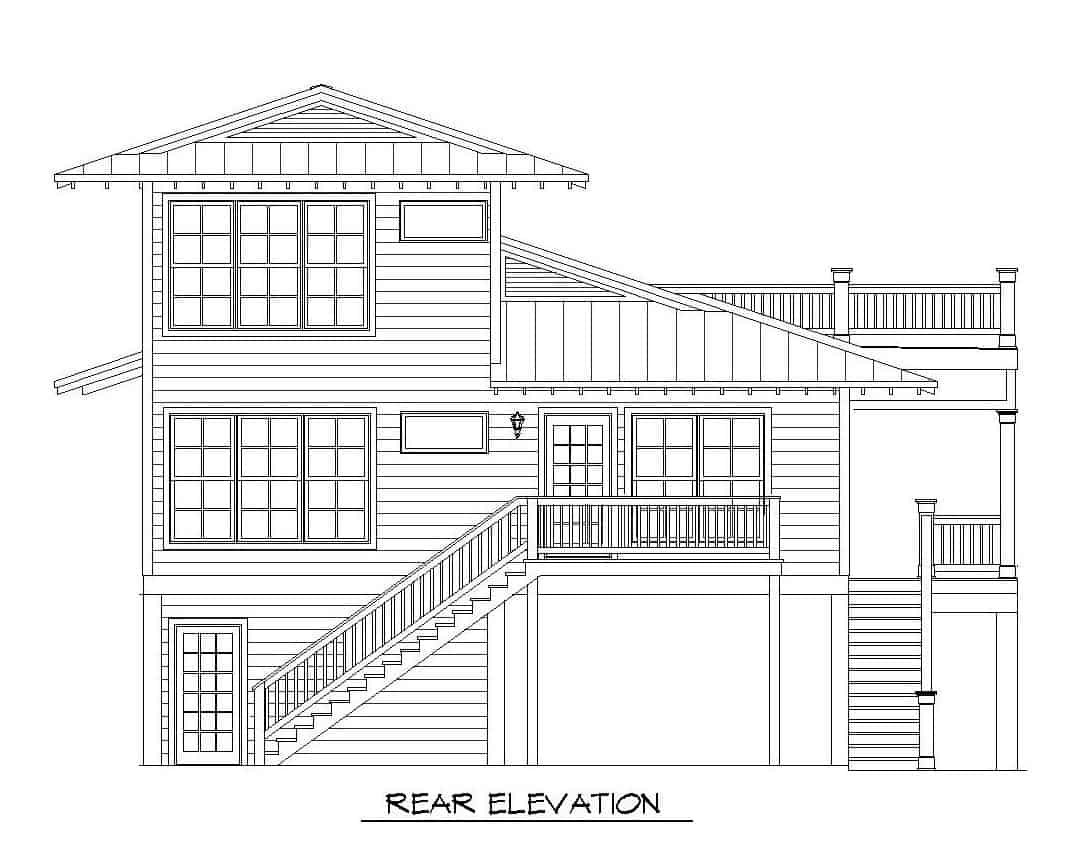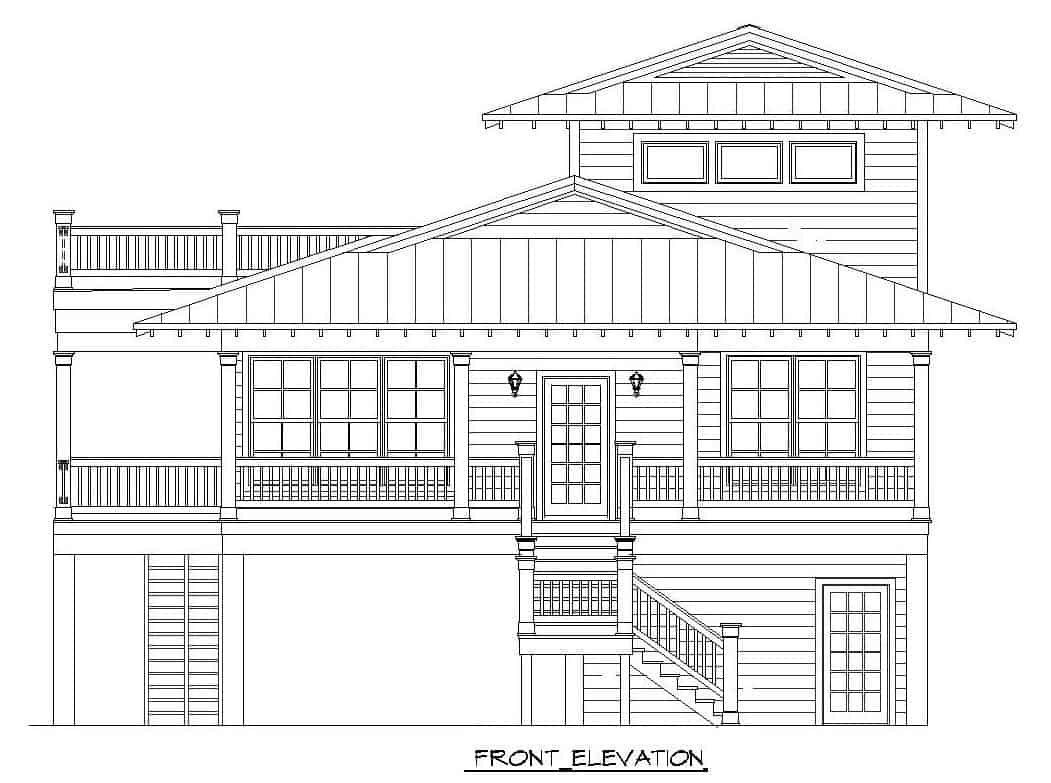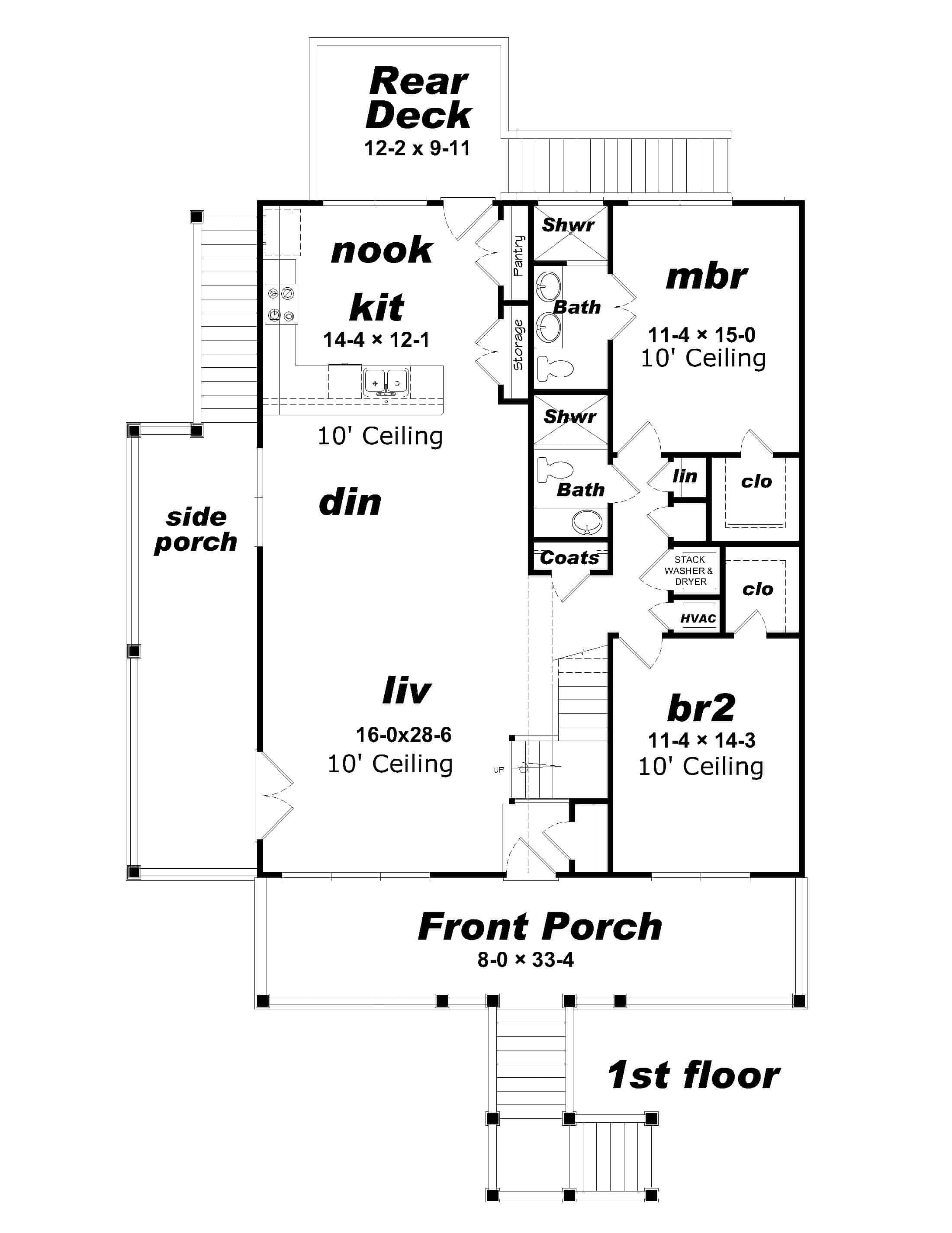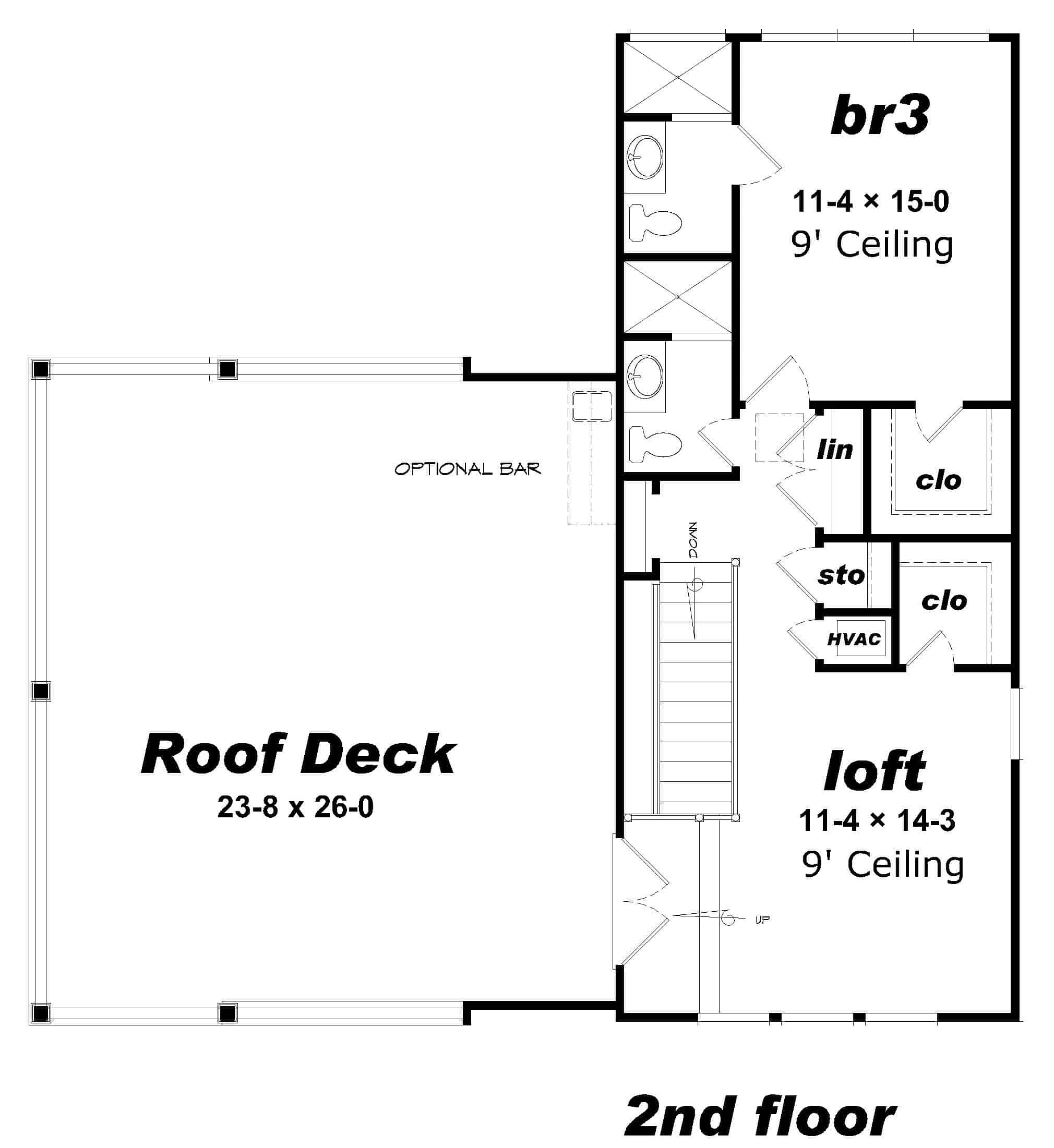3-Bedroom, 2118 Sq Ft Beachfront Plan with Main Floor Master
Images/Plans copyrighted by designer. Photos may reflect homeowner modifications.
About House Plan #196-1148
How much will it cost to build?
Estimate your costs based on your location and materials.
Can I modify this plan?
Yes! This plan can be customized—contact us for a free quote.
Floor Plans
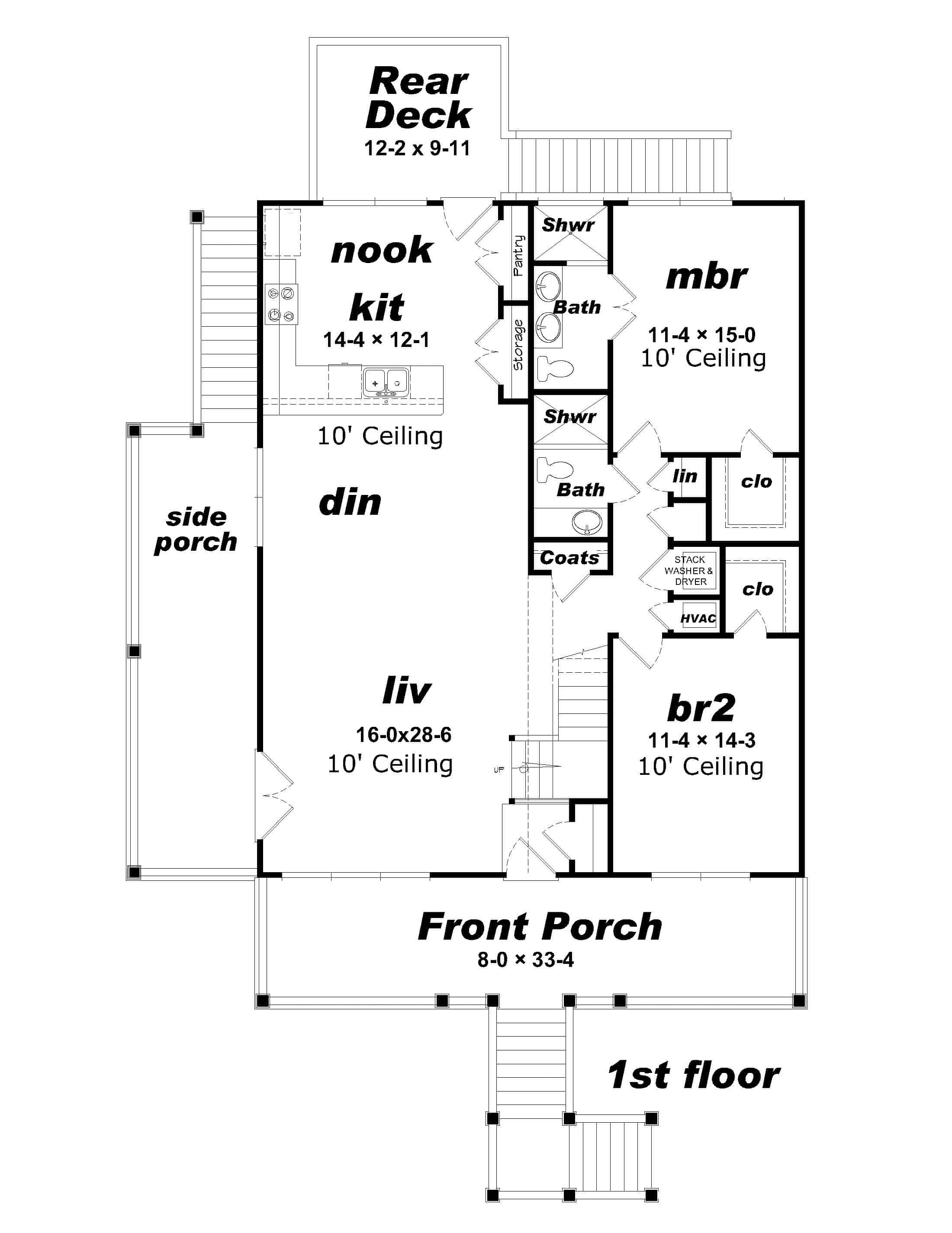
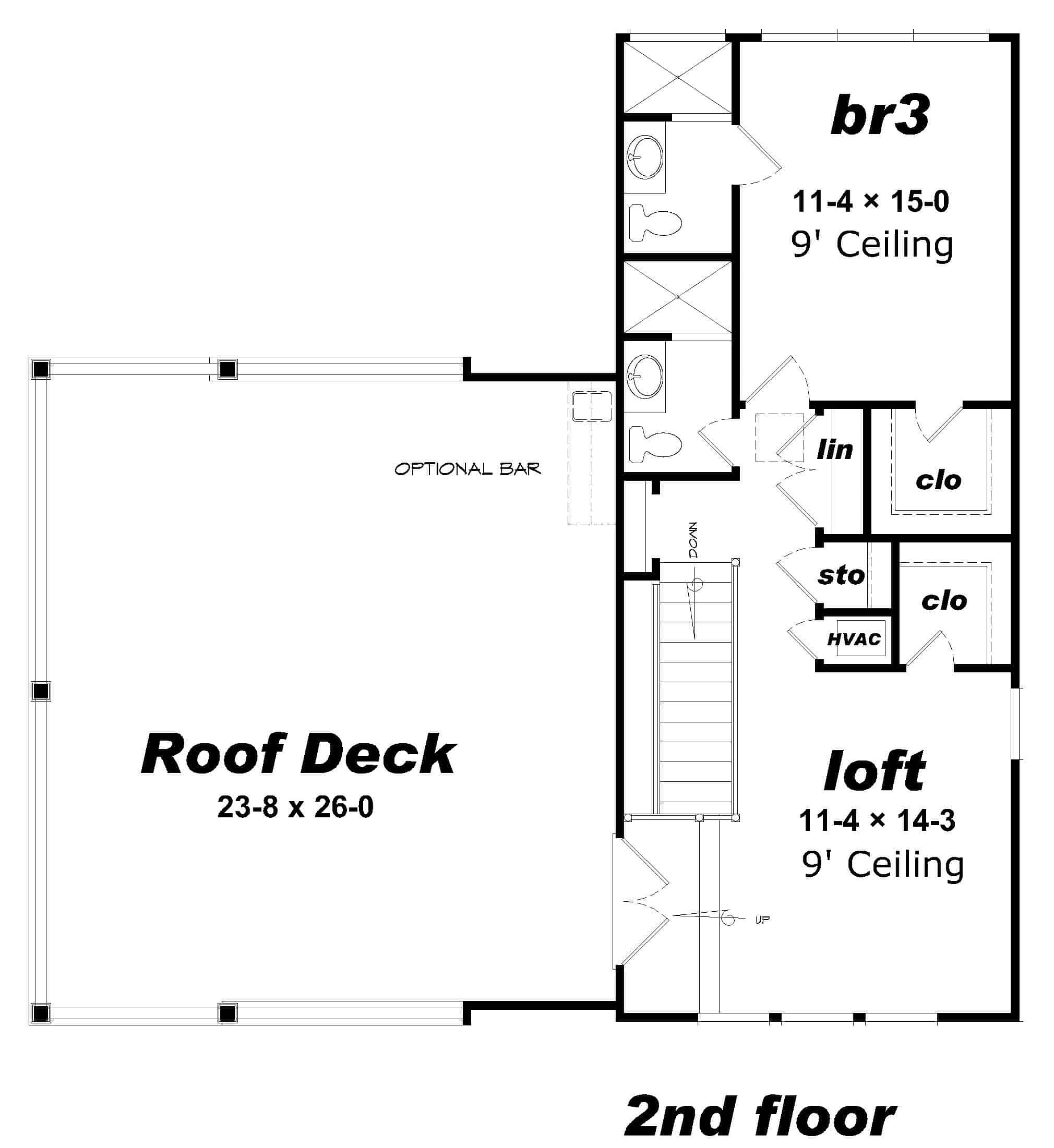
Can I modify this plan?
Yes! This plan can be customized—contact us for a free quote.
Additional Notes from Designer
NOTE FROM DESIGNER REGARDING PLAN PURCHASES: 80% of a 5 set purchase price can be applied to any PDF or CAD license upgrade. Additionally, 80% of PDF Study purchase price can be applied to any CAD or PDF license upgrade.
House Plan Description
Looking for a breathtaking beachfront or lakefront property? Check out this 3-bedroom, 2118 sq ft Beachfront/Lake House Plan with decks and porches on three sides. This impressive two-story home features stunning views of the water from every room, as well as plenty of outdoor living space to enjoy the fresh air and sunshine. The main floor master bedroom suite includes a private deck, perfect for watching the sunrise or enjoying a cup of coffee in the morning. Two additional bedrooms and a full bath are located on the second floor, providing plenty of space for family and guests. With its...
Home Details
How much will it cost to build?
Estimate your costs based on your location and materials.
What’s Included
What’s Not Included
Additional Information
All sales of house plans, modifications, and other products found on this site are final. No refunds or exchanges can be given once your order has begun the fulfillment process. Please see our Policies for additional information.
All plans offered on ThePlanCollection.com are designed to conform to the local building codes when and where the original plan was drawn.
The homes as shown in photographs and renderings may differ from the actual blueprints. For more detailed information, please review the floor plan images herein carefully.
Home Details
How much will it cost to build?
Estimate your costs based on your location and materials.
Related House Plans
Browse Similar Searches
By Architectural Style
By Feature
By Region

