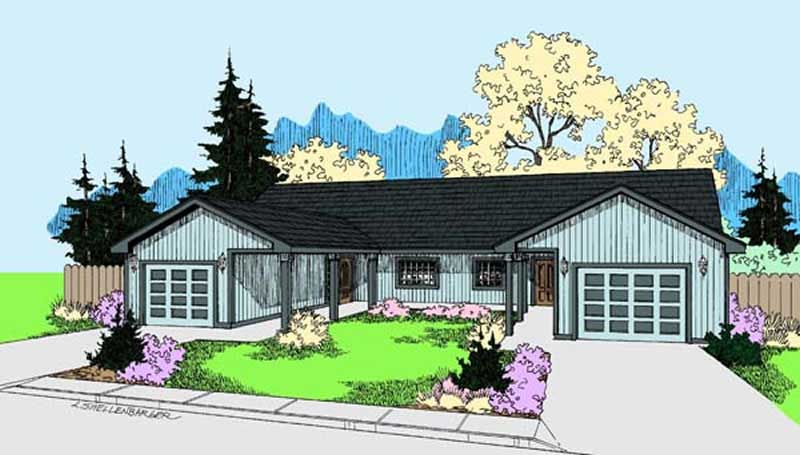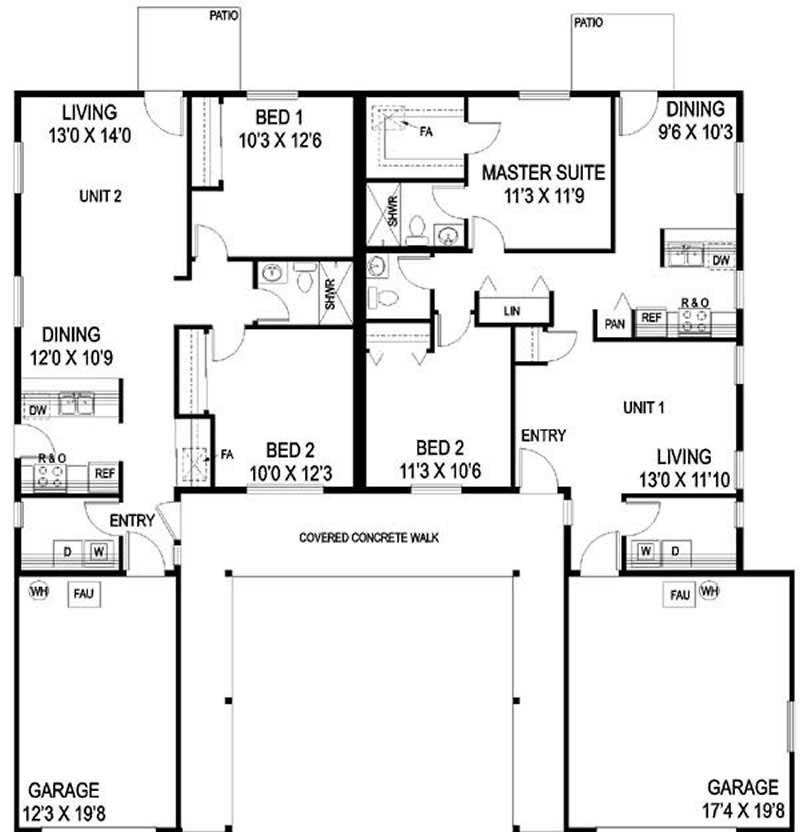Images/Plans copyrighted by designer. Photos may reflect homeowner modifications.
About House Plan #145-1496
How much will it cost to build?
Estimate your costs based on your location and materials.
Can I modify this plan?
Yes! This plan can be customized—contact us for a free quote.
Floor Plans

Can I modify this plan?
Yes! This plan can be customized—contact us for a free quote.
Additional Notes from Designer
NOTE: Due to a family emergency, NO modifications are available with this designer at this time. If you would like to purchase a CAD or Right Reading Reverse, please contact us for availability and price as not all plans are available in CAD or RRR.
House Plan Description
This ranch duplex has a total of 1968 living sq ft. The one-story floor plan includes 2 bedrooms and 1.5 baths per unit. Each unit has a single garage.
Home Details
How much will it cost to build?
Estimate your costs based on your location and materials.
What’s Included
What’s Not Included
Additional Information
All sales of house plans, modifications, and other products found on this site are final. No refunds or exchanges can be given once your order has begun the fulfillment process. Please see our Policies for additional information.
All plans offered on ThePlanCollection.com are designed to conform to the local building codes when and where the original plan was drawn.
The homes as shown in photographs and renderings may differ from the actual blueprints. For more detailed information, please review the floor plan images herein carefully.
Home Details
How much will it cost to build?
Estimate your costs based on your location and materials.
Related House Plans
Browse Similar Searches






















