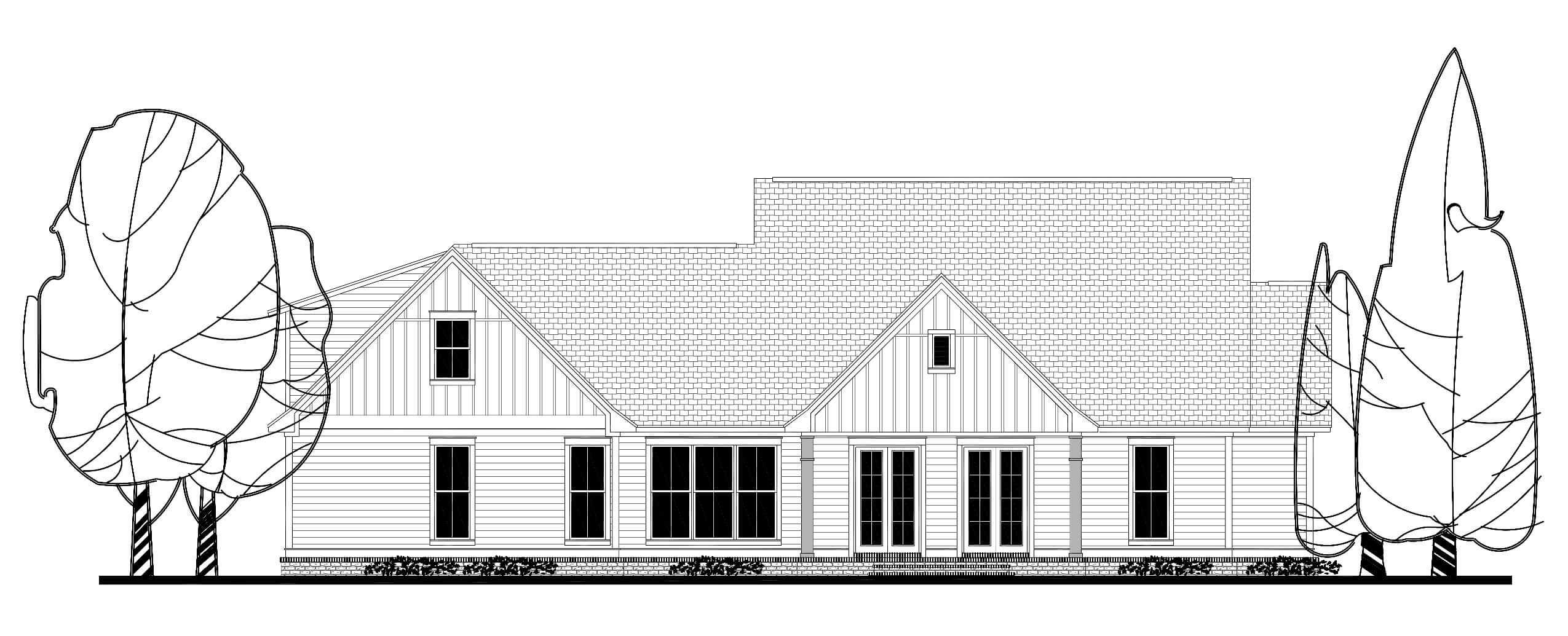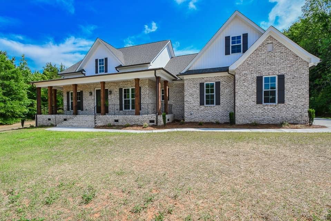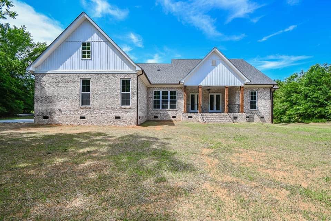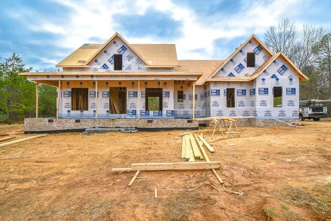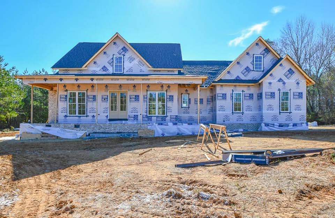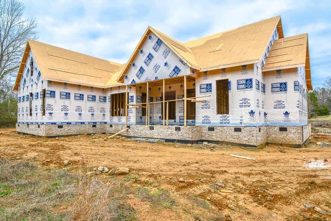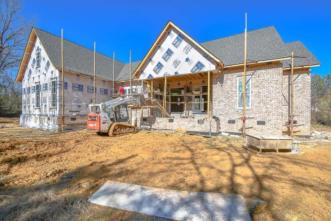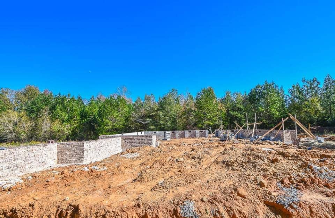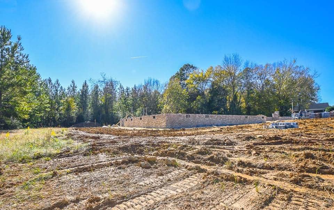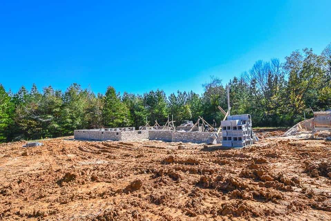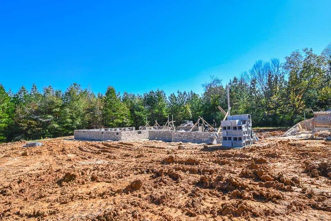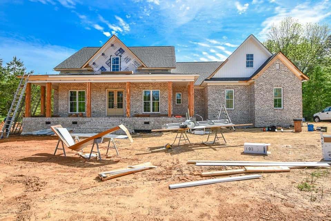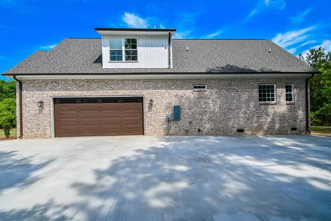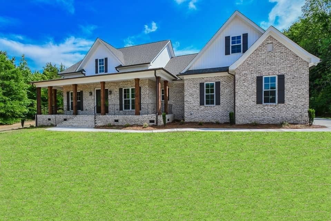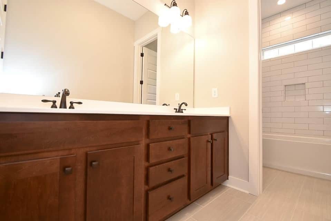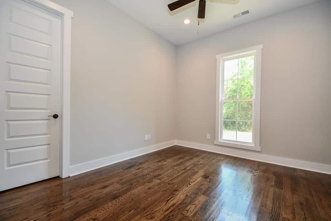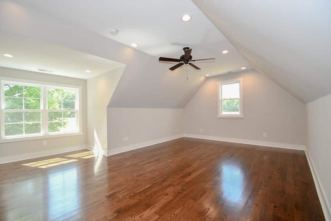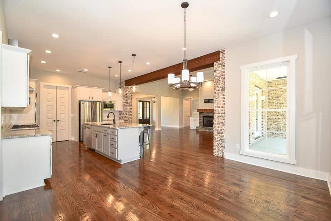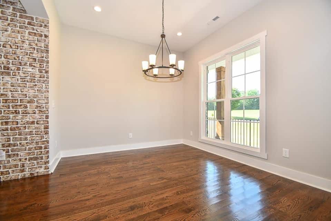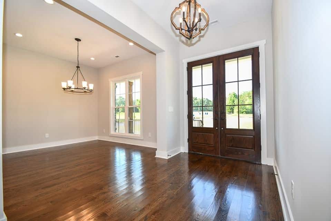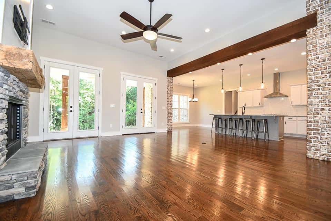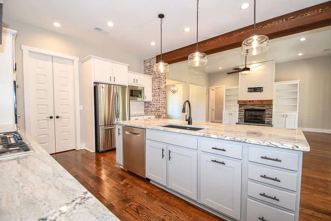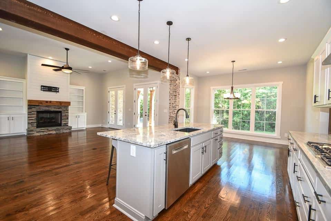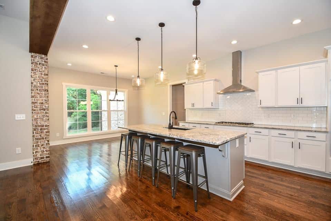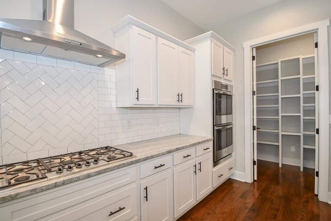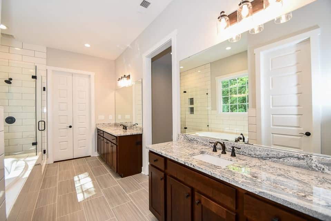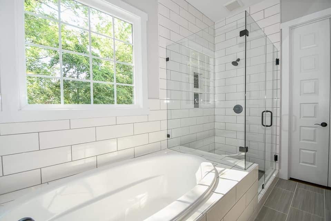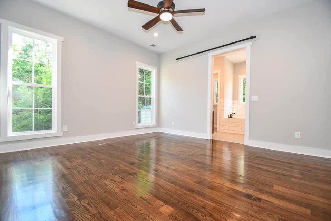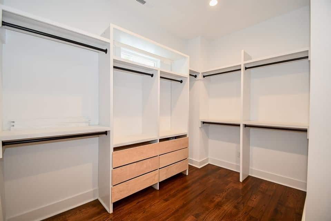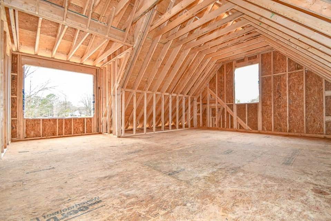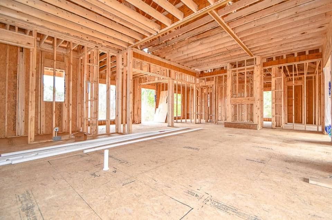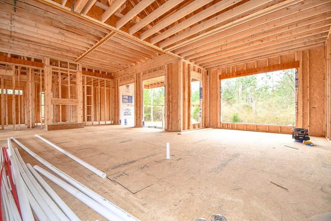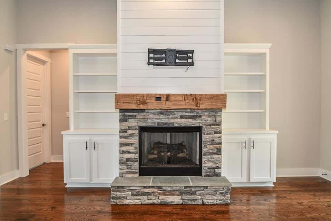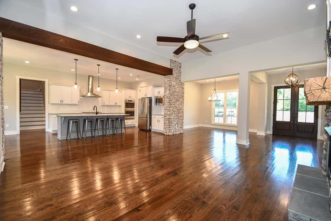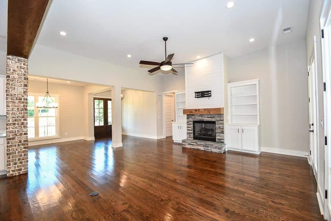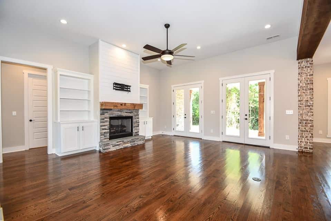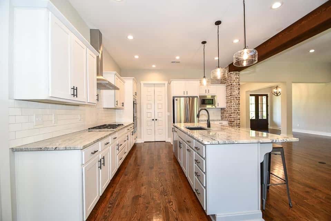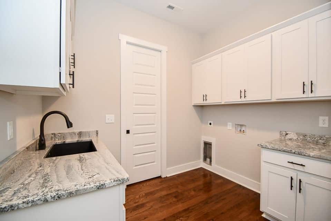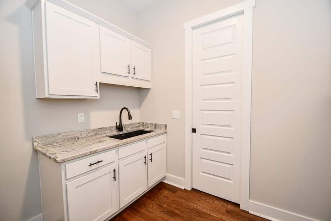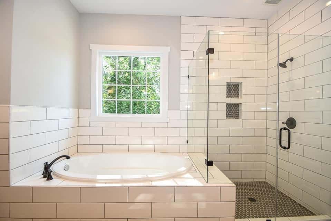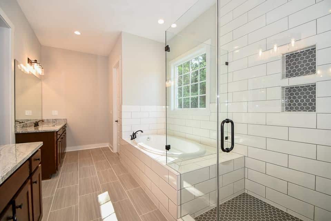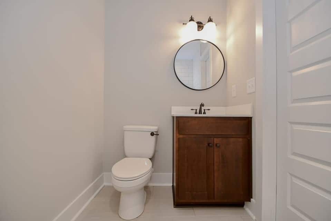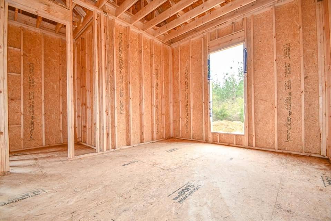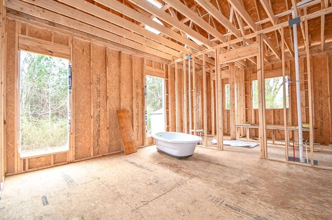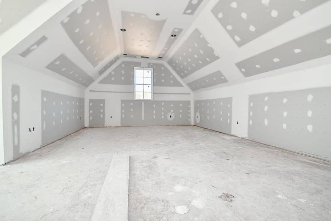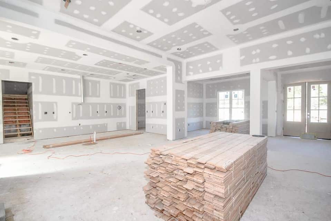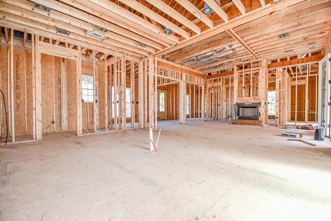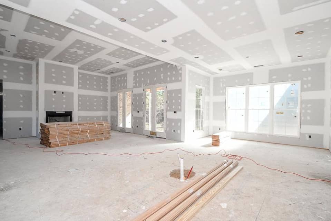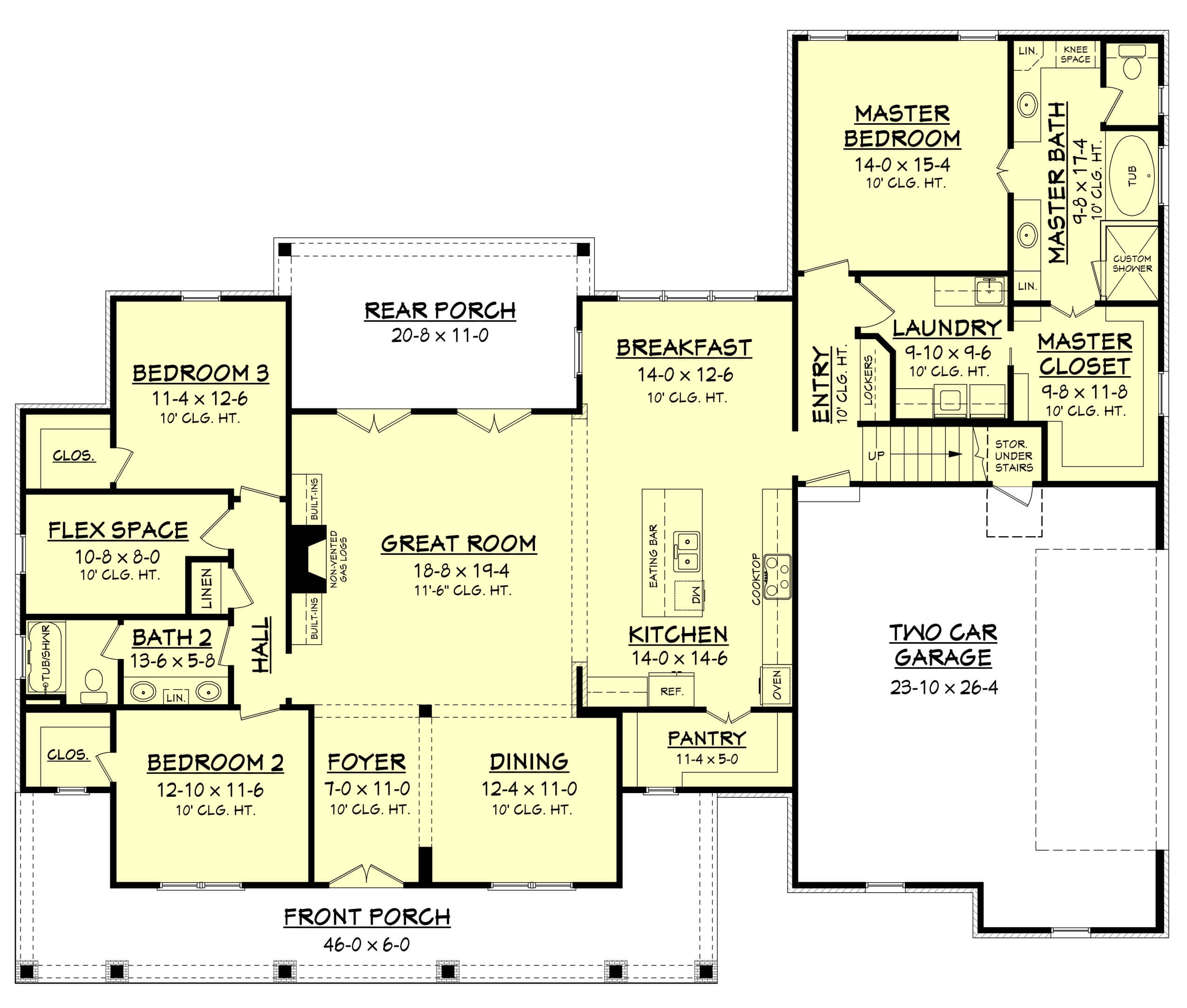2469 Sq Ft, 3-Bedroom Country House with Open Floor Plan
Images/Plans copyrighted by designer. Photos may reflect homeowner modifications.
About House Plan #142-1166
How much will it cost to build?
Estimate your costs based on your location and materials.
Can I modify this plan?
Yes! This plan can be customized—contact us for a free quote.
Floor Plans


Can I modify this plan?
Yes! This plan can be customized—contact us for a free quote.
Additional Notes from Designer
On some plans, Basement Foundations, Walkout Basement Foundations, & 2x6 Conversions could take up to ONE WEEK to produce. Materials Lists could take up to FOUR WEEKS to produce and they will be for the ORIGINAL plan! Any modifications will NOT be reflected on the Materials List. NOTE FROM DESIGNER: If you purchase a CAD, you will automatically receive the unlimited build license - no need to purchase separately!
Please note: The total square footage of this home is 4216.
House Plan Description
This country-style home with architectural elements reminiscent of Arts & Crafts, Craftsman, and the traditional farmhouse (Plan #142-1166) has 2469 square feet of living space in a modern-day open floor plan interior with 3 bedrooms and 2 full bathrooms. Step in from the wide front porch into the foyer with 10-foot ceilings. To your right is the dining room, while straight ahead is the spacious great room with 11+ foot ceilings, a fireplace, built-in shelves, and a pair of double doors leading to the rear porch. The chef's kitchen is open to the great room and is...
Home Details
How much will it cost to build?
Estimate your costs based on your location and materials.
What’s Included
What’s Not Included
Additional Information
All sales of house plans, modifications, and other products found on this site are final. No refunds or exchanges can be given once your order has begun the fulfillment process. Please see our Policies for additional information.
All plans offered on ThePlanCollection.com are designed to conform to the local building codes when and where the original plan was drawn.
The homes as shown in photographs and renderings may differ from the actual blueprints. For more detailed information, please review the floor plan images herein carefully.
Home Details
How much will it cost to build?
Estimate your costs based on your location and materials.
Related House Plans
Browse Similar Searches
By Architectural Style
By Feature
By Region

