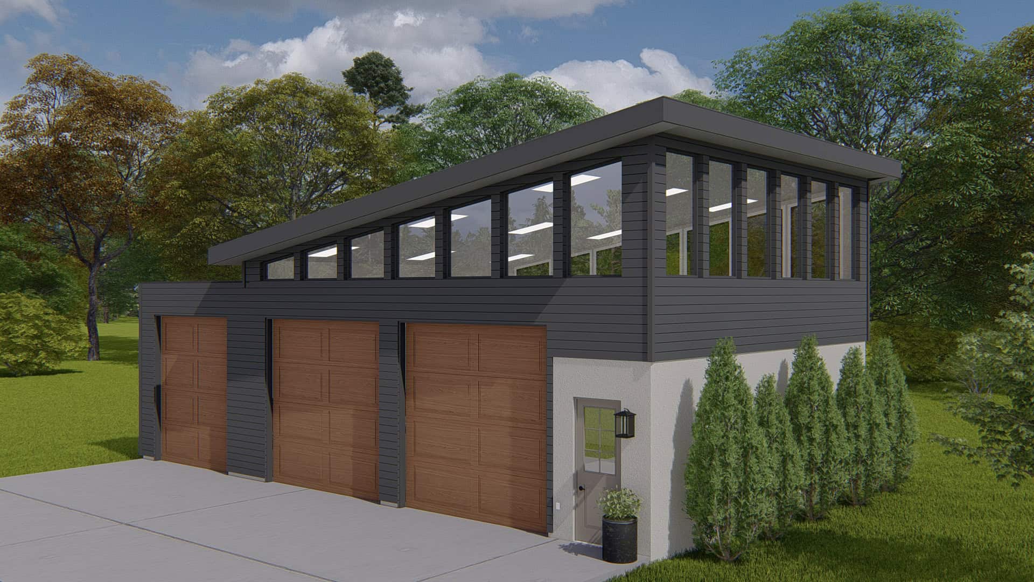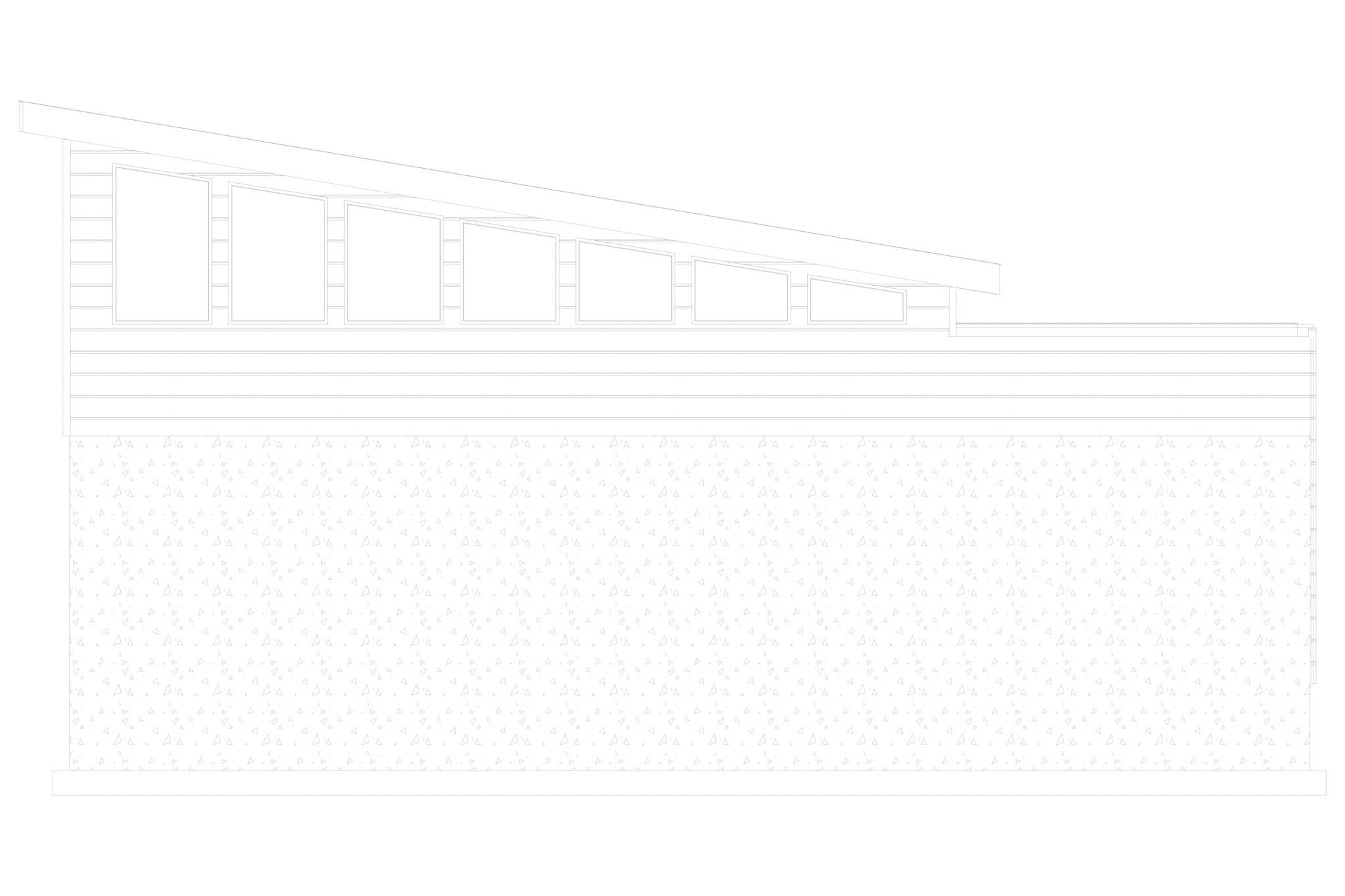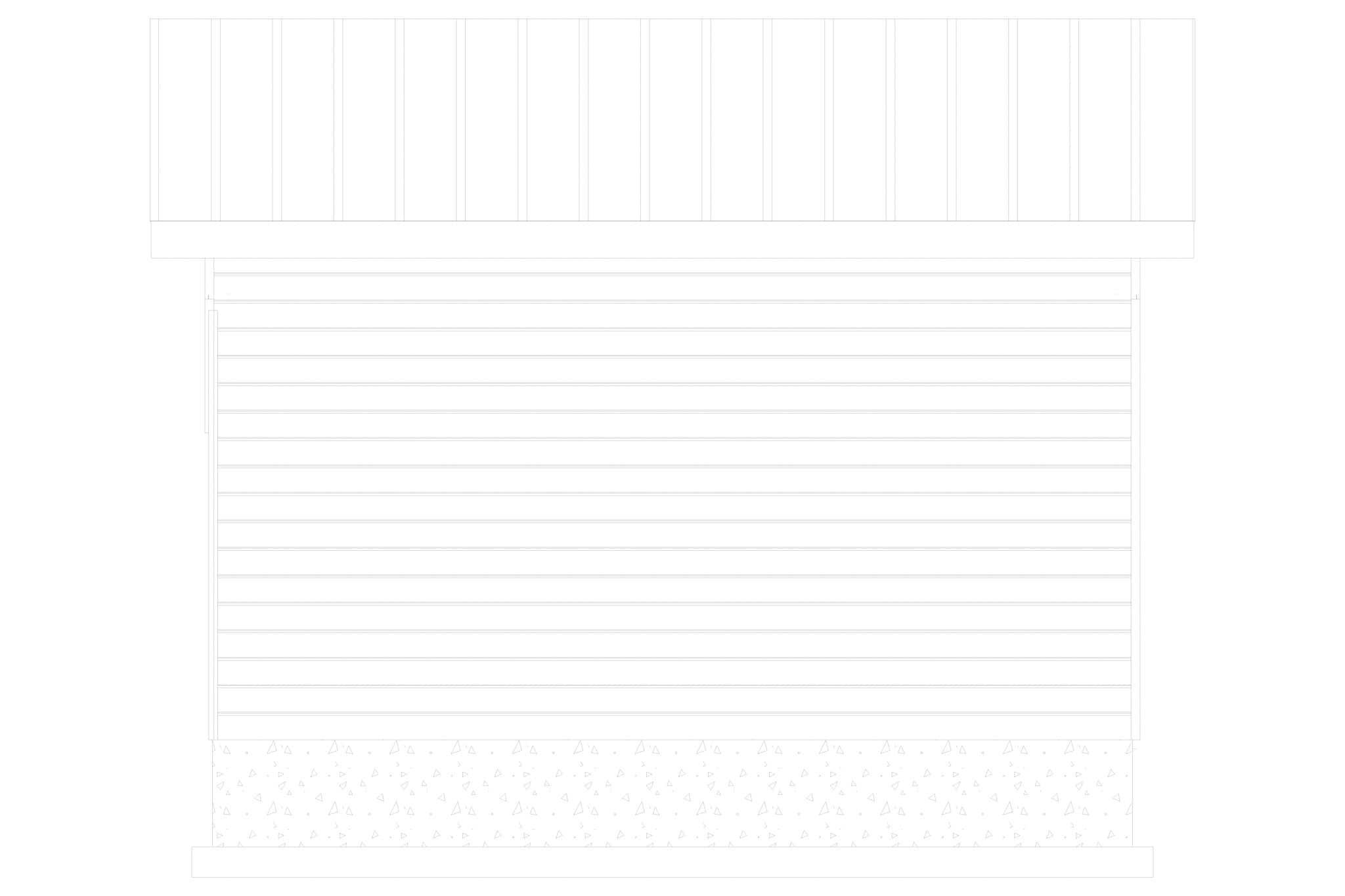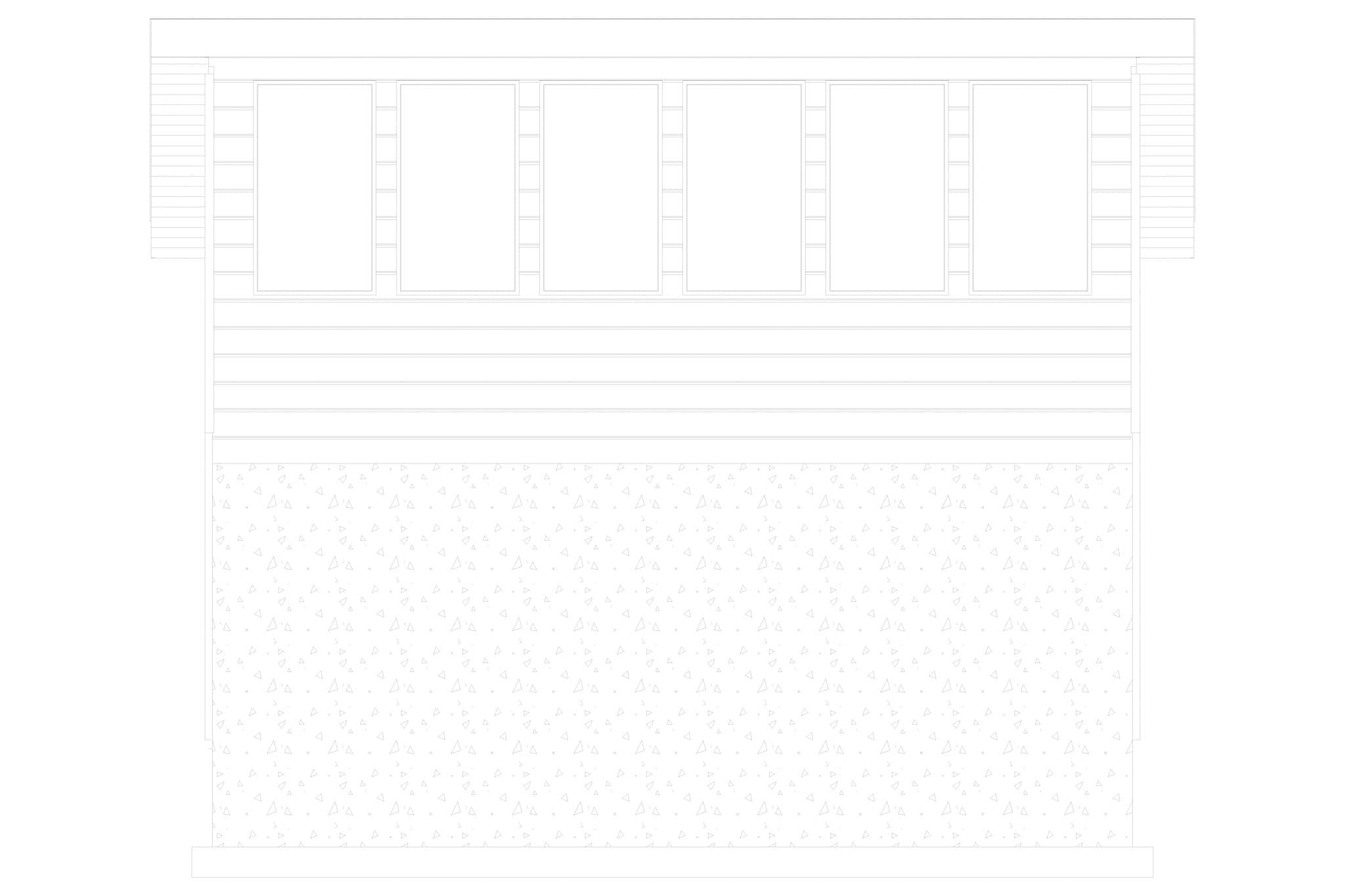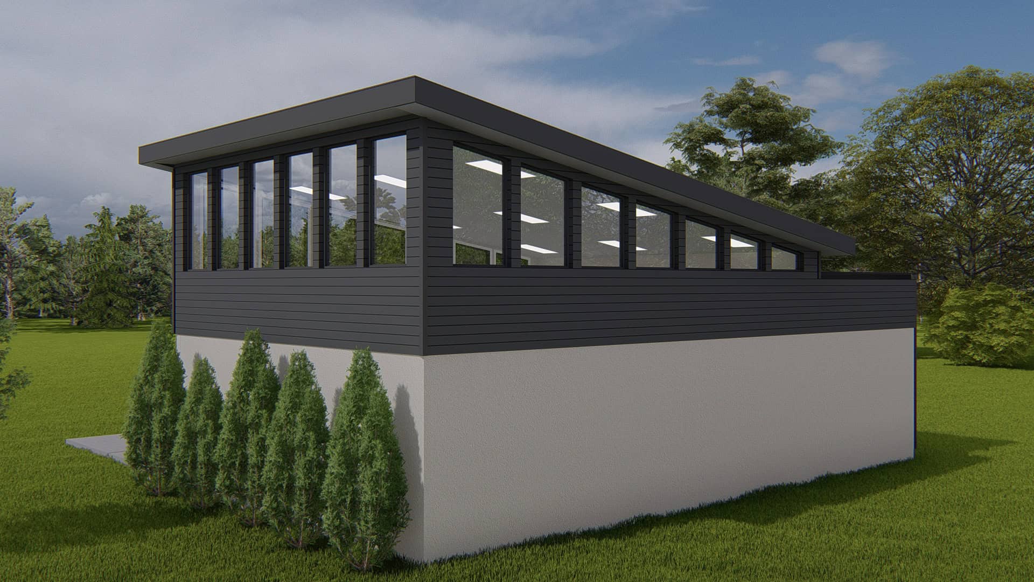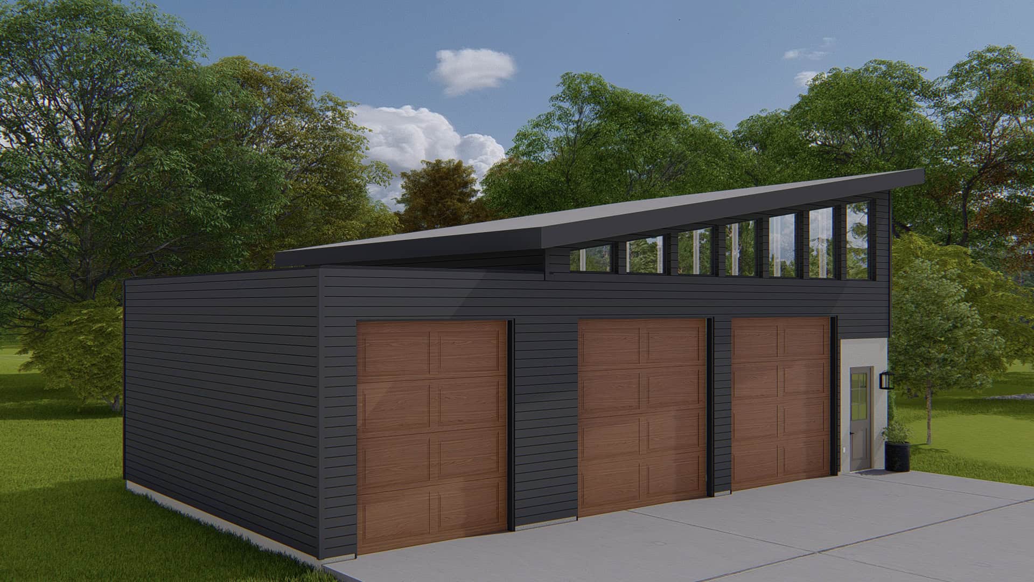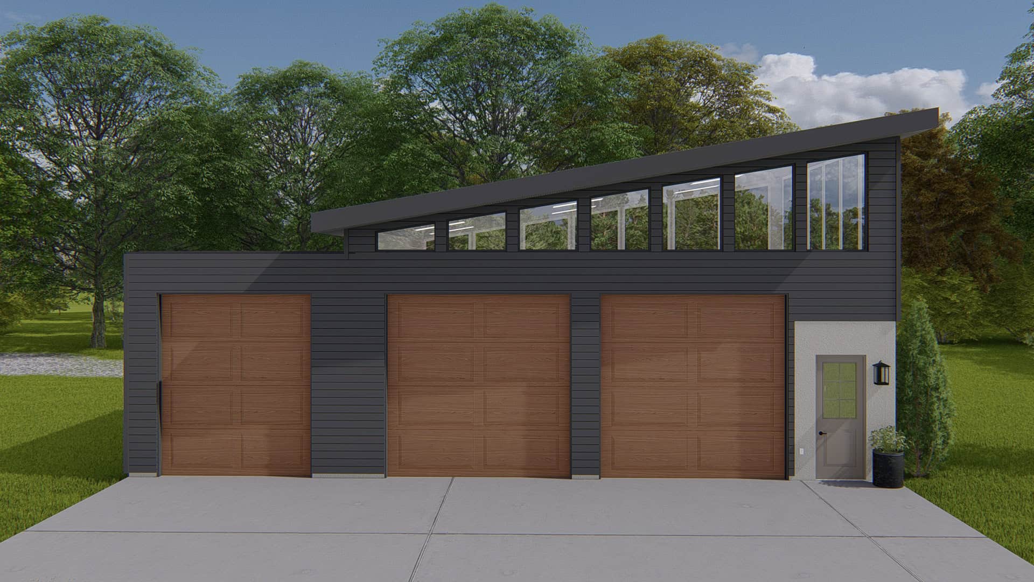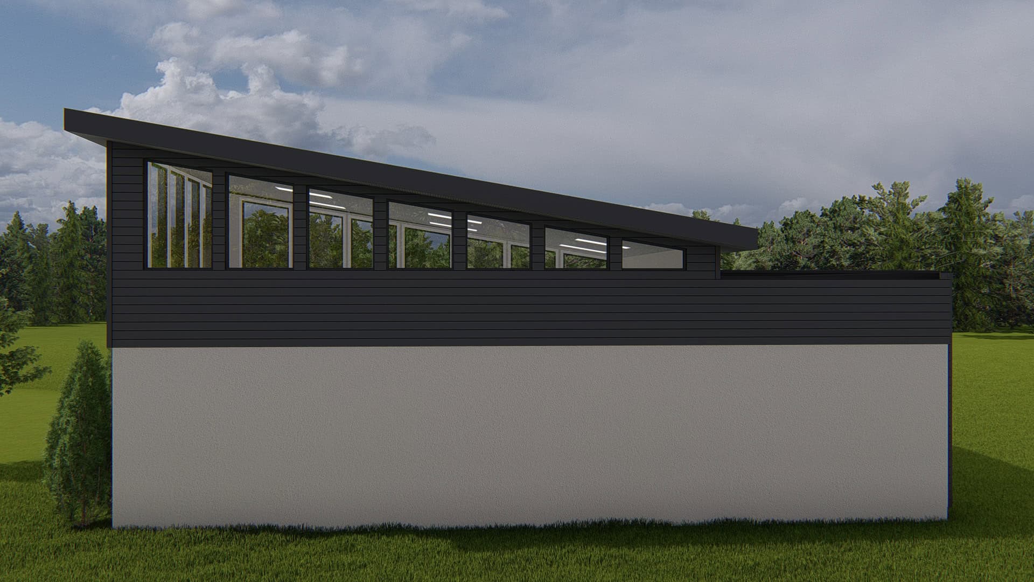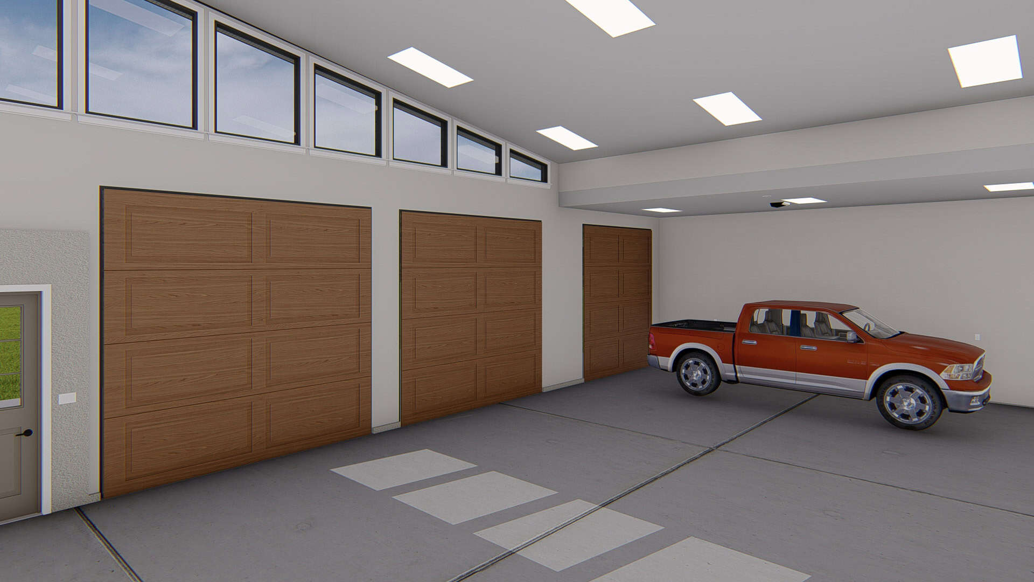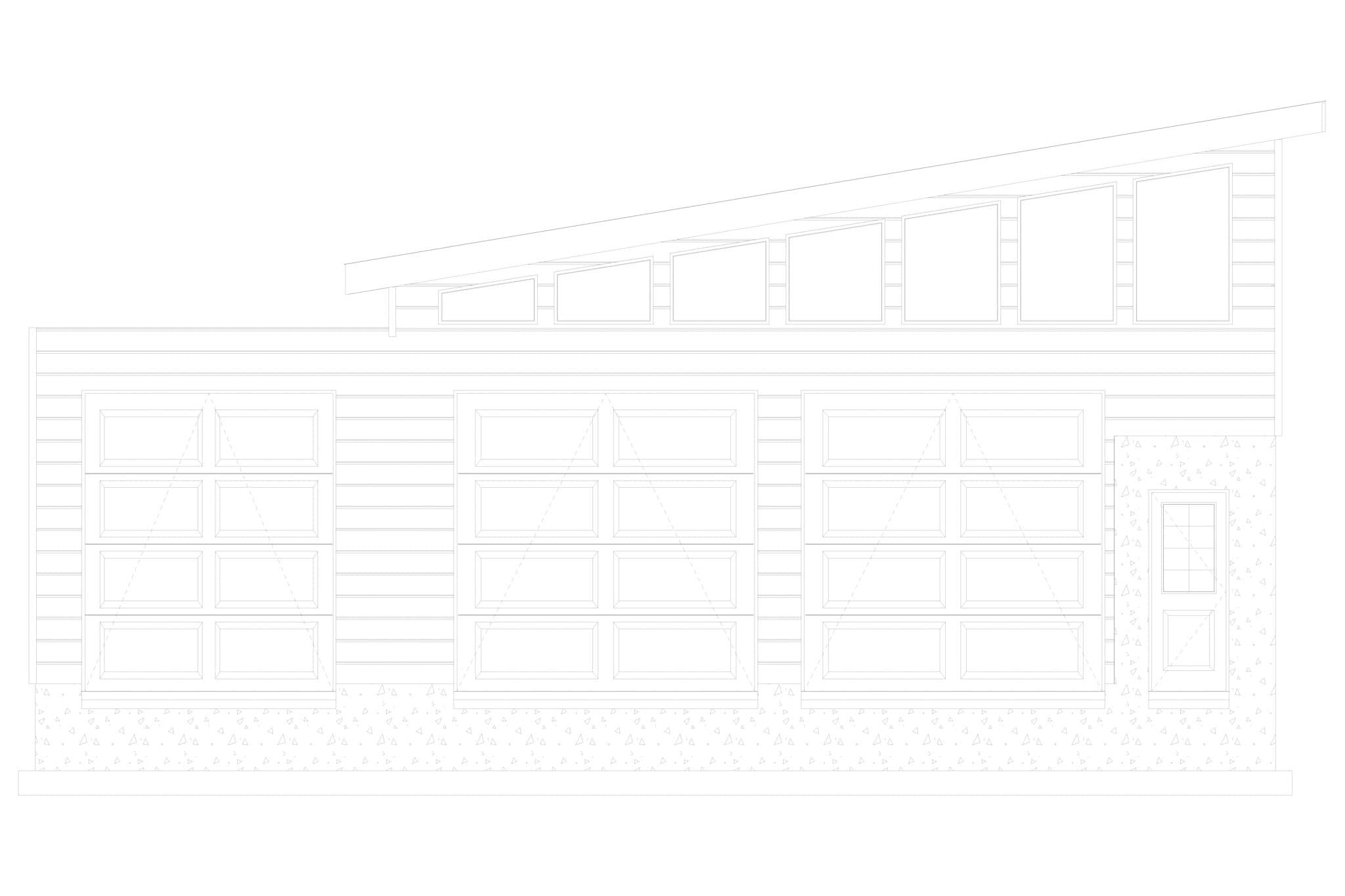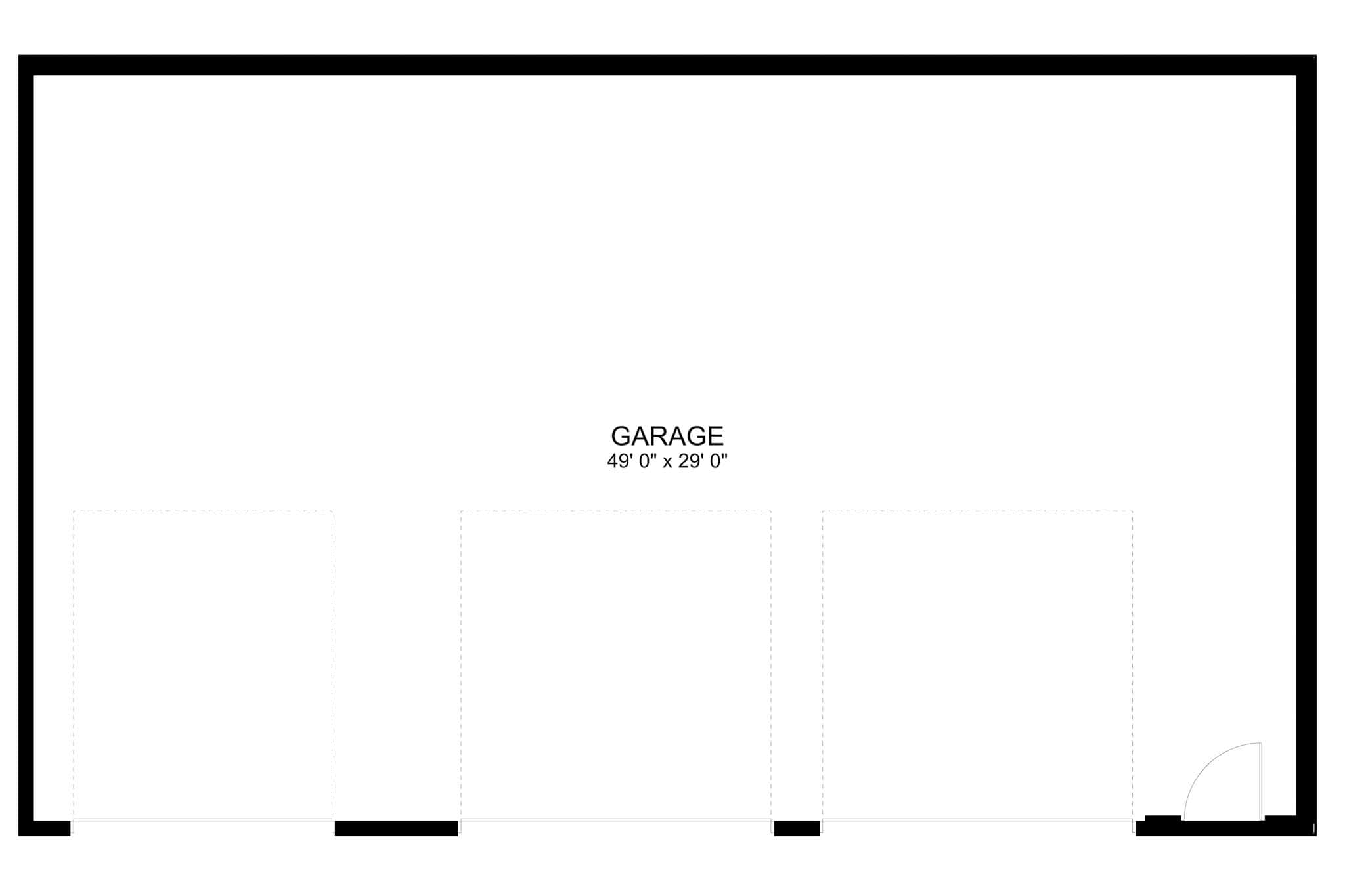3-Car Garage Plan, 1500 Sqft with Vaulted Ceilings
Images/Plans copyrighted by designer. Photos may reflect homeowner modifications.
About House Plan #187-1233
How much will it cost to build?
Estimate your costs based on your location and materials.
Can I modify this plan?
Yes! This plan can be customized—contact us for a free quote.
Floor Plans

Can I modify this plan?
Yes! This plan can be customized—contact us for a free quote.
Additional Notes from Designer
PLEASE NOTE! Please note that paper orders will be delayed until after the New Year. Due to the high volume of requests, please note that timelines for quotes and order fulfillment for this designer will be longer. We are looking at a 2-week timelines. On some plans, alternate foundations could take up to ONE WEEK to produce. NOTE FROM DESIGNER: If you purchase a CAD, you will automatically receive the unlimited build license!
House Plan Description
<p>Designed with a sleek Mid-Century Modern aesthetic, this 1,500 square feer detached garage offers three spacious car bays. Its open layout provides plenty of room for vehicle storage, a workshop, or additional storage space. Clean lines and functional design make this garage a stylish yet practical addition to any modern home.</p>
Home Details
How much will it cost to build?
Estimate your costs based on your location and materials.
What’s Included
What’s Not Included
Additional Information
All sales of house plans, modifications, and other products found on this site are final. No refunds or exchanges can be given once your order has begun the fulfillment process. Please see our Policies for additional information.
All plans offered on ThePlanCollection.com are designed to conform to the local building codes when and where the original plan was drawn.
The homes as shown in photographs and renderings may differ from the actual blueprints. For more detailed information, please review the floor plan images herein carefully.
Home Details
How much will it cost to build?
Estimate your costs based on your location and materials.
Related House Plans
Browse Similar Searches
By Architectural Style
By Feature
By Region
