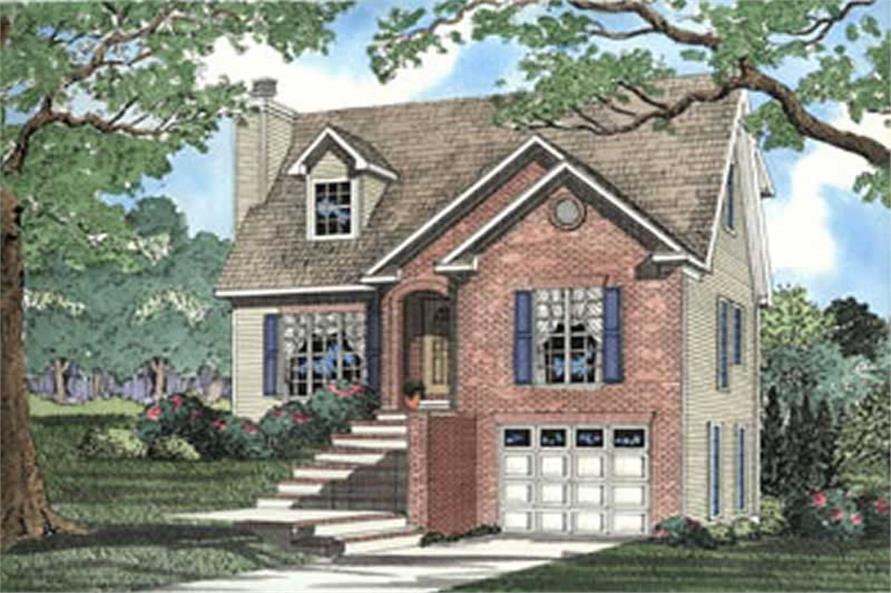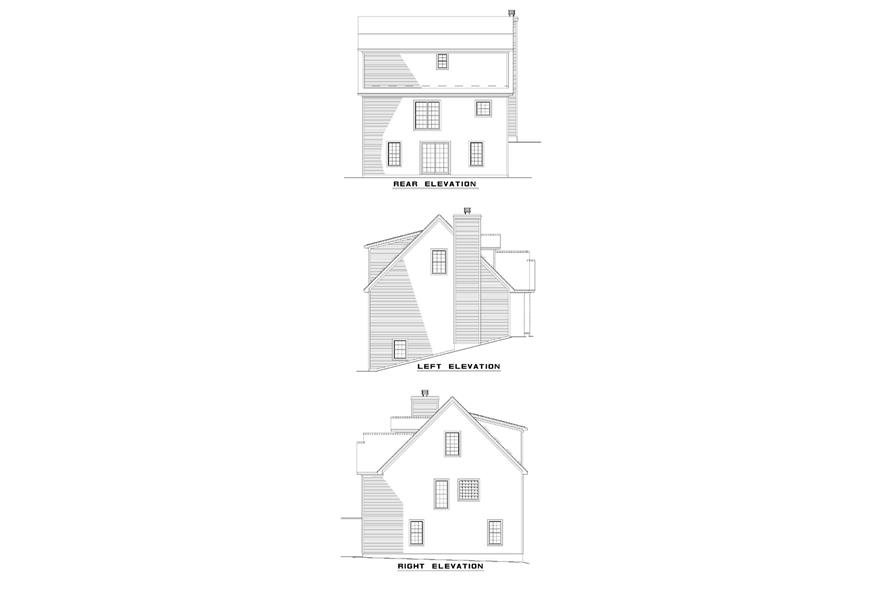| 1645 SQUARE FEET | 3 BEDROOMS | 2 FULL BATH | 1 HALF BATH |
| 1.5 FLOOR | 33' 8" WIDTH | 35' 2" DEPTH | 1 GARAGE BAY |
This split level has all the amenities youll need to call it home. As you enter home, a spacious great room with fireplace and column lined entry to the kitchen give an elegant flair to this traditional plan. Dinner parties as sure to be successful with the convenience of the kitchen open to the dining room. A set of stairs lead you to a full bathroom, laundry room with sink, and two bedrooms with large walk-in closets. One room features a lovely window seat allowing for natural light. The Master Suite is sure to capture your heart with its large bedroom and master bath.
For a similar Traditional House Plan, check out House Plan NDG-188 For a similar Contemporary House Plan, check out House Plan NDG-476 For a similar Craftsman House Plan, check out House Plan NDG-481
Each plan set includes the following:
-
floorplan
-
4 side exterior elevations,
-
electrical plan,
-
birds-eye view of the roof,
-
foundation plan,
-
and some miscellaneous details.
Please Note
We do not offer plumbing, HVAC, or window scheduling. This will have to be done on a local level, probably by your building team!
These items are NOT included:
- Architectural or Engineering Stamp - handled locally if required.
- Site Plan - handled locally when required.
- Mechanical Drawings (location of heating and air equipment and ductwork) - your subcontractors handle this.
- Plumbing Drawings (drawings showing the actual plumbing pipe sizes and locations) - your subcontractors handle this.
- Energy calculations - handled locally when required.
Write Your Own Review
FLOOR PLANS Flip Images
Order a Cost-to-Build Report and get $100 off a plan priced $500 or more!
To get started, click the “Order a Cost-to-Build Report” button above; then on the next page, click “Order Now and Get $100 Coupon” for your promo code.
Additional specs and features
Summary Information
Square Footage
Dimensions
Architectural Styles
Roofing Type
Ceiling Height
Special Feature
Garage Type
Building Lot Type
Additional Notes from Designer
PRICING OPTIONS
ADDITIONAL INFORMATION
All sales of house plans, modifications, and other products found on this site are final. No refunds or exchanges can be given once your order has begun the fulfillment process. Please see our Policies for additional information.
All plans offered on ThePlanCollection.com are designed to conform to the local building codes when and where the original plan was drawn.
The homes as shown in photographs and renderings may differ from the actual blueprints. For more detailed information, please review the floor plan images herein carefully.





