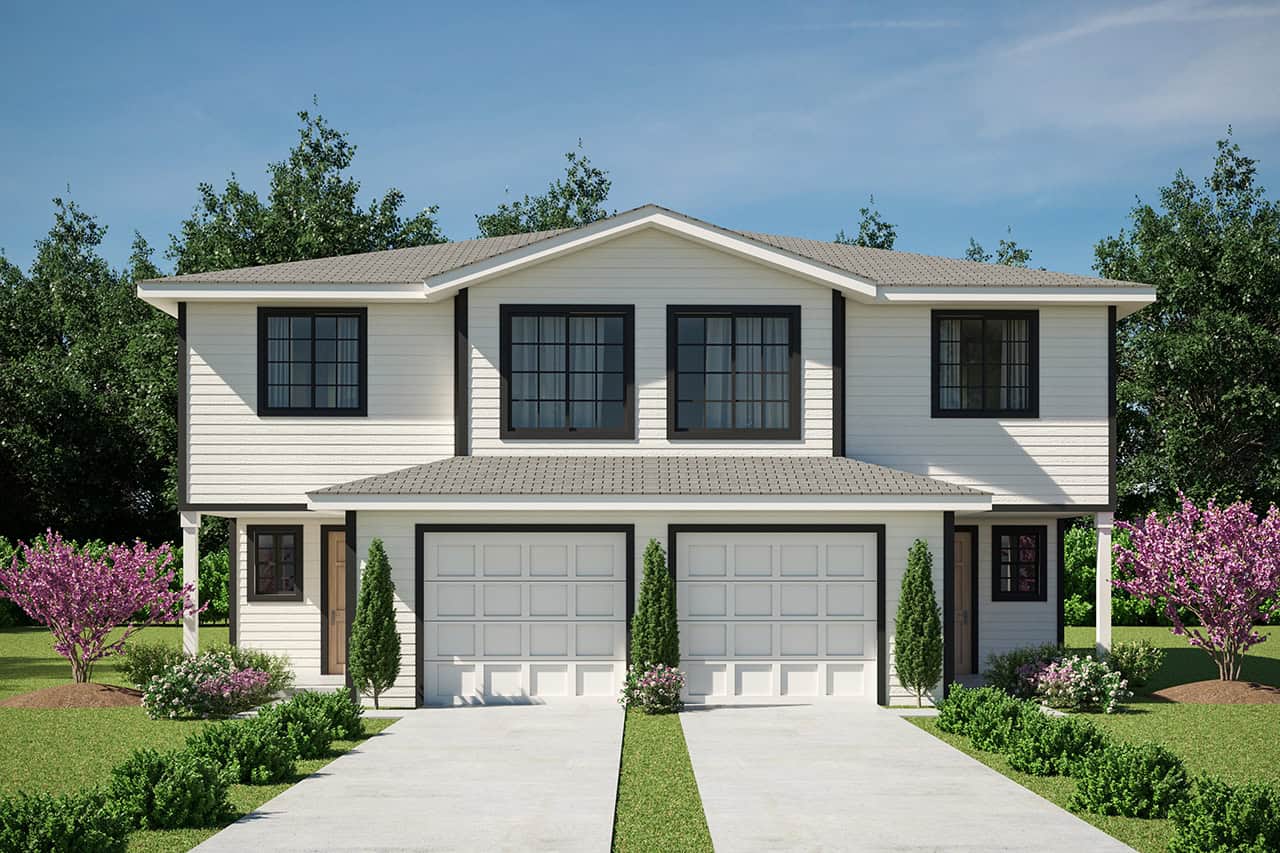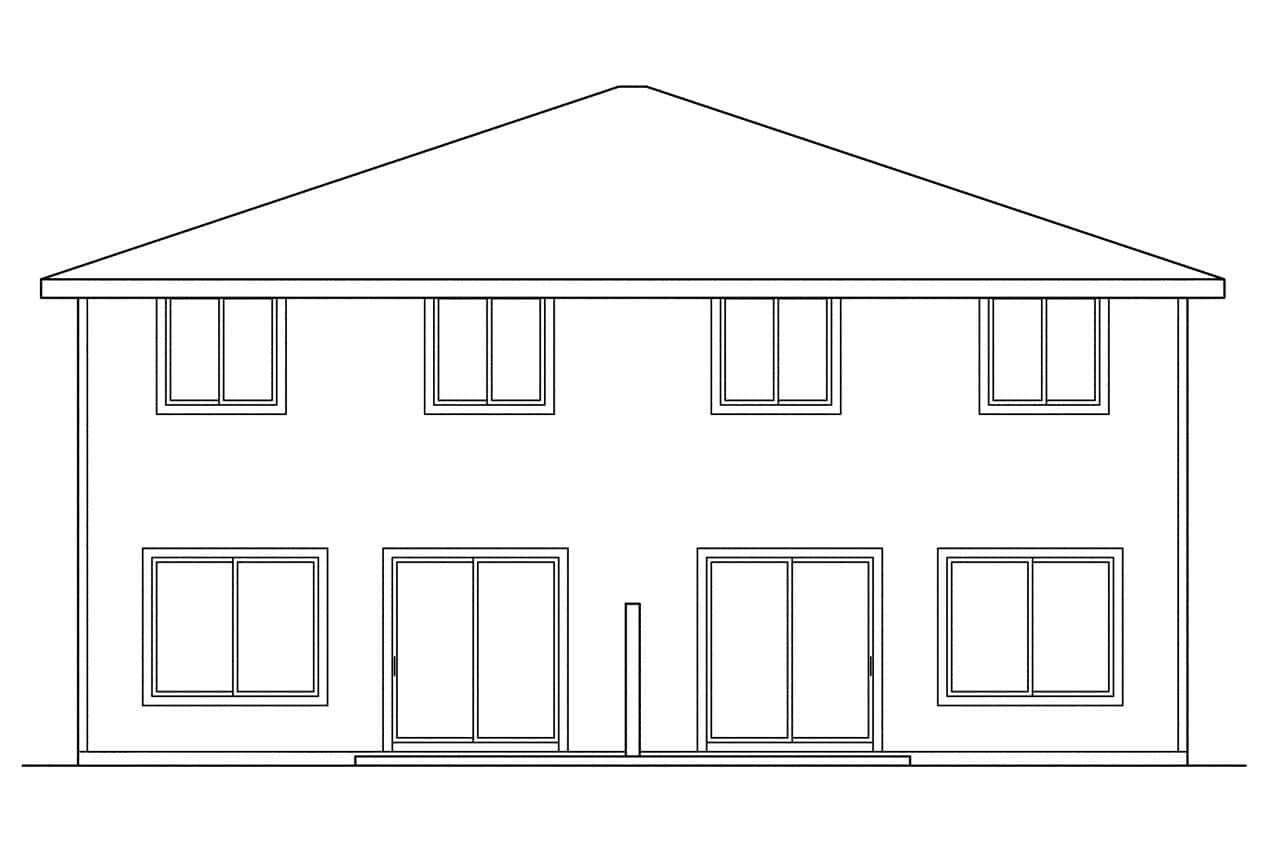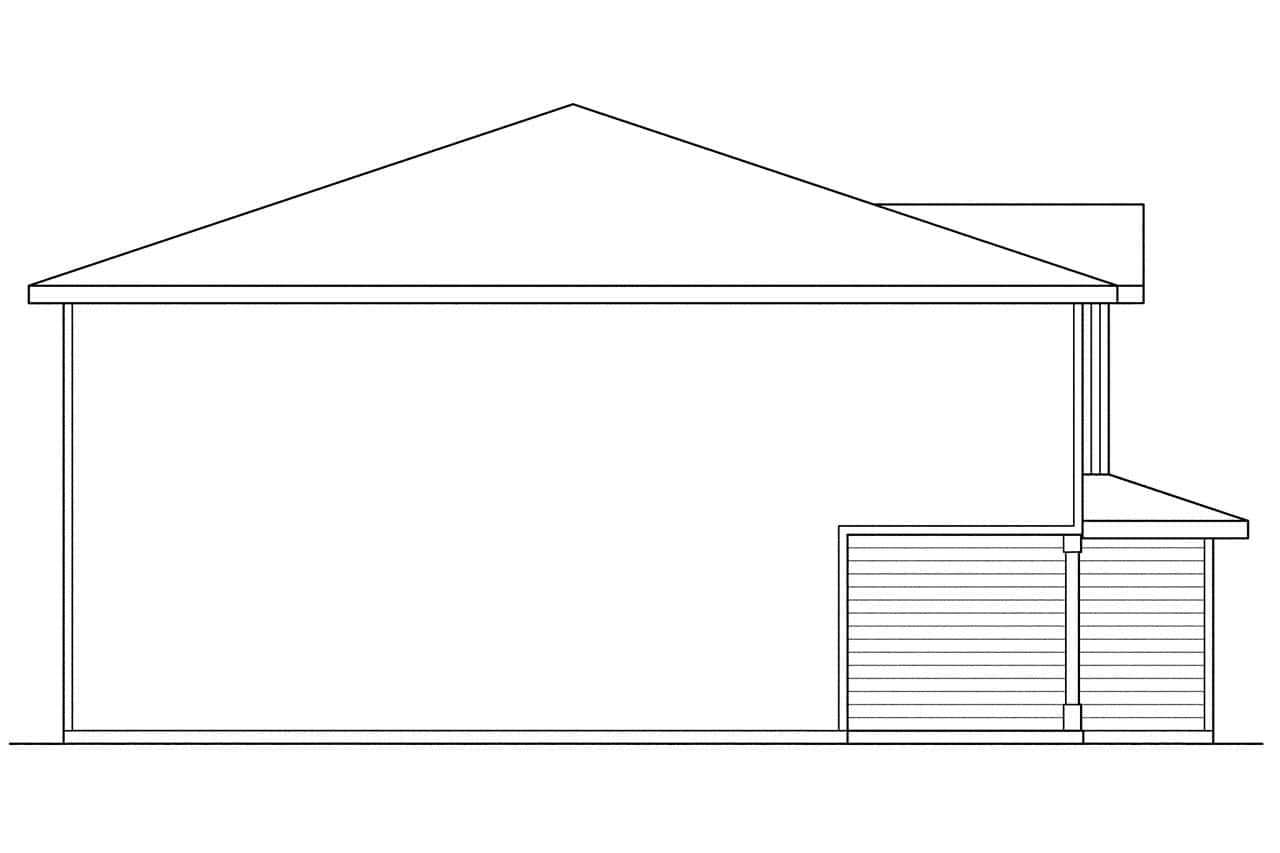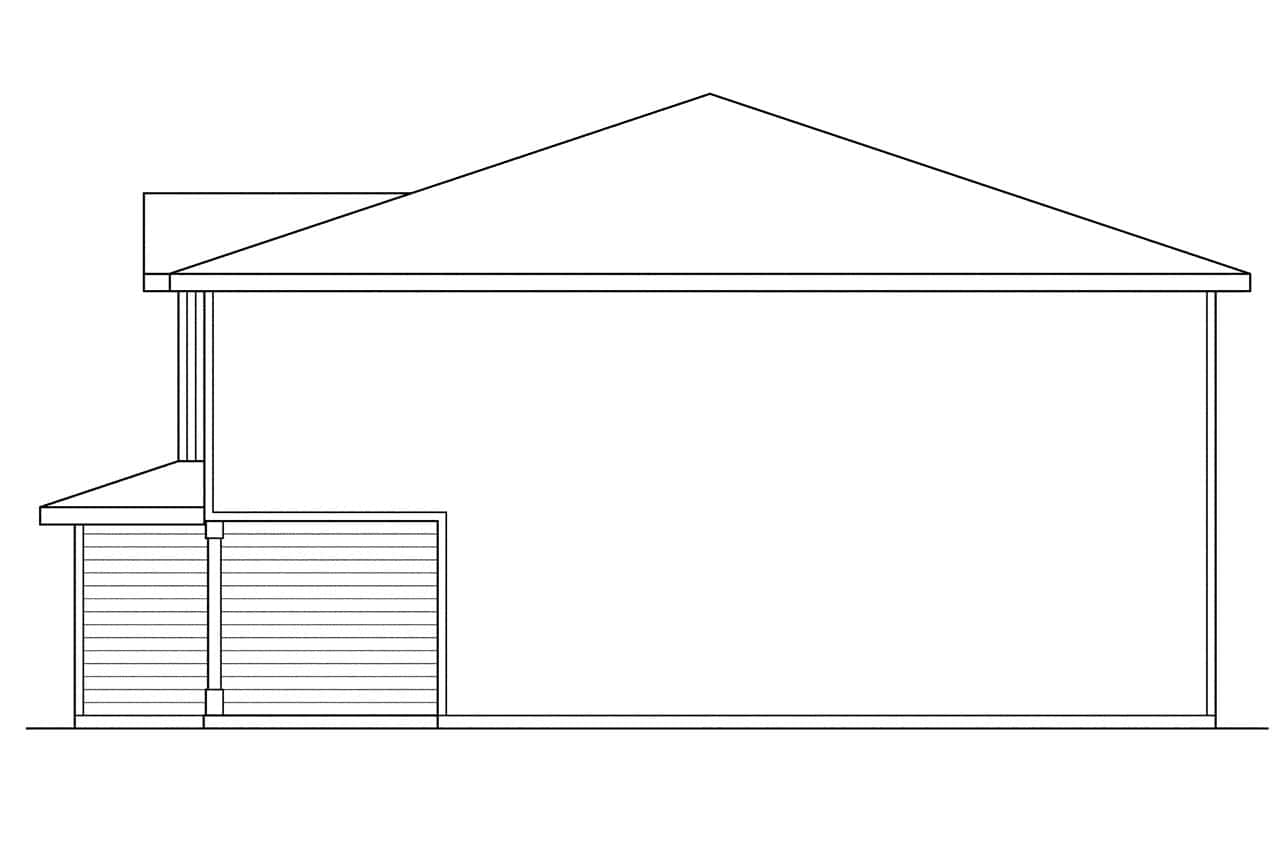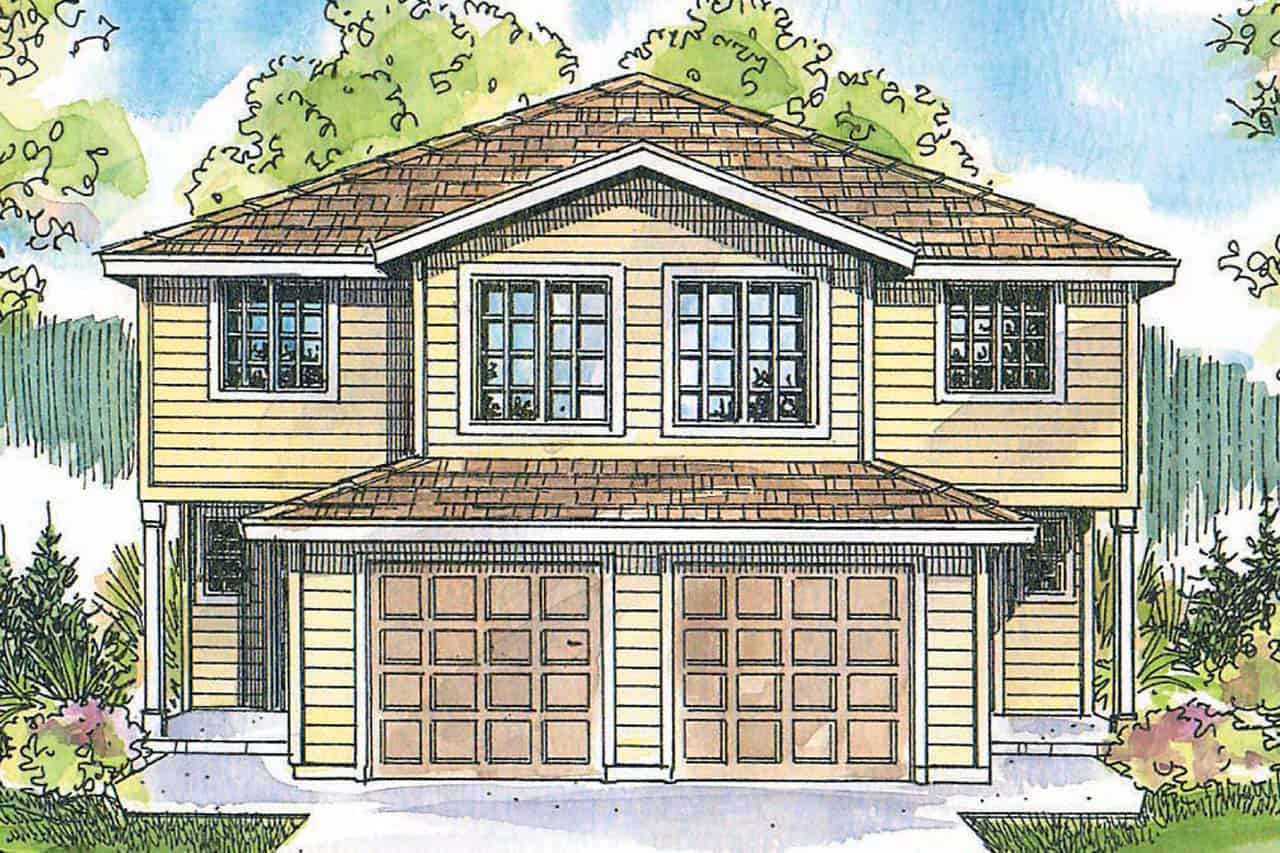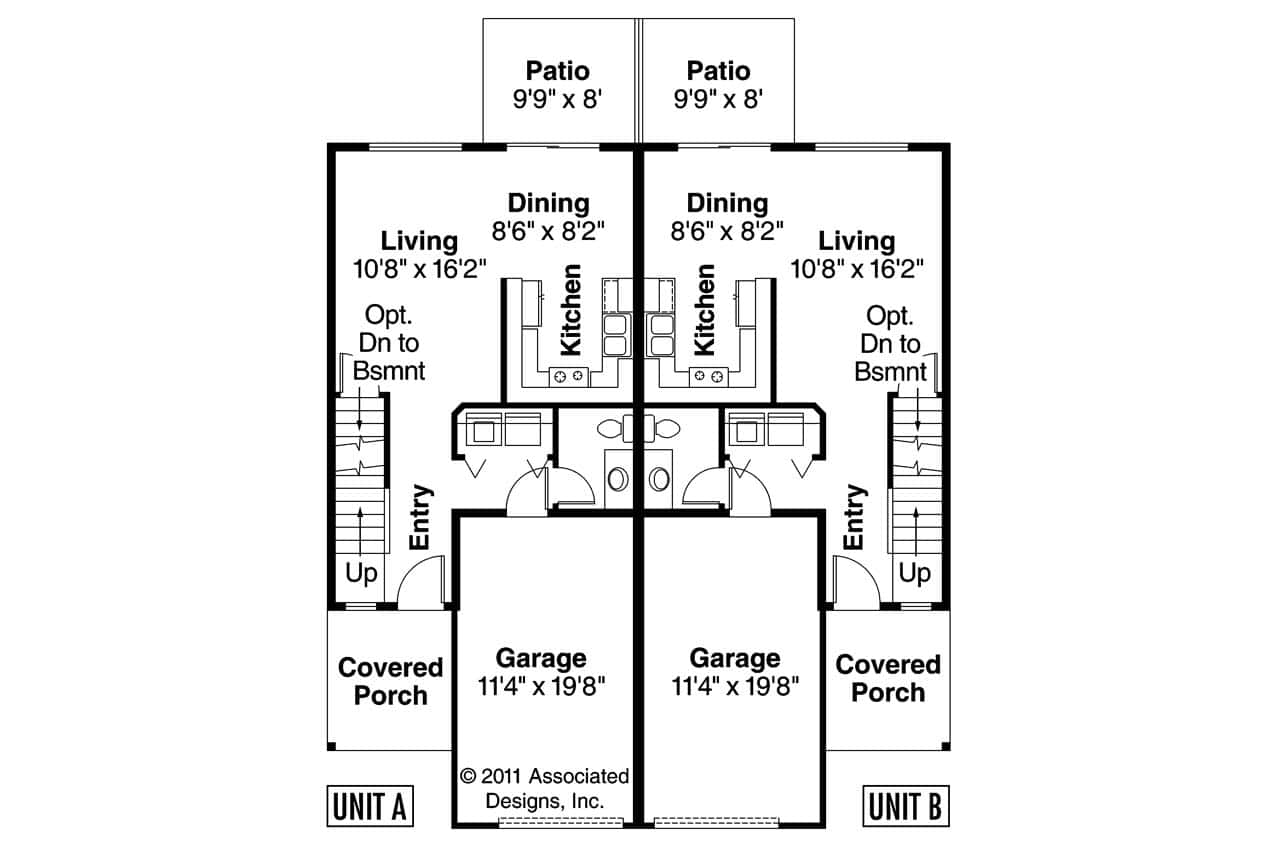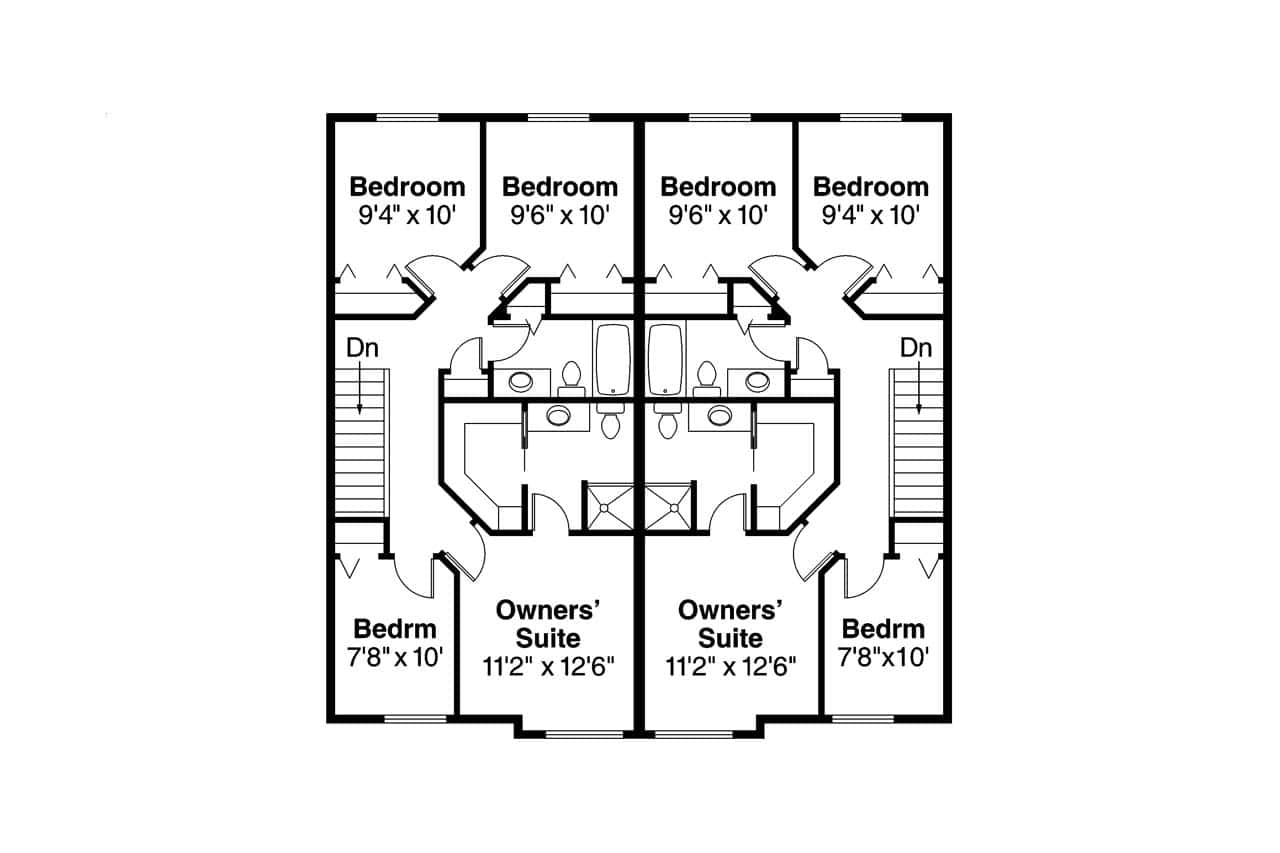Country Duplex with 4 Bdrms, 1284 Sq Ft, and Rear Patio Per Unit
Images/Plans copyrighted by designer. Photos may reflect homeowner modifications.
About House Plan #108-1007
How much will it cost to build?
Estimate your costs based on your location and materials.
Can I modify this plan?
Yes! This plan can be customized—contact us for a free quote.
Floor Plans

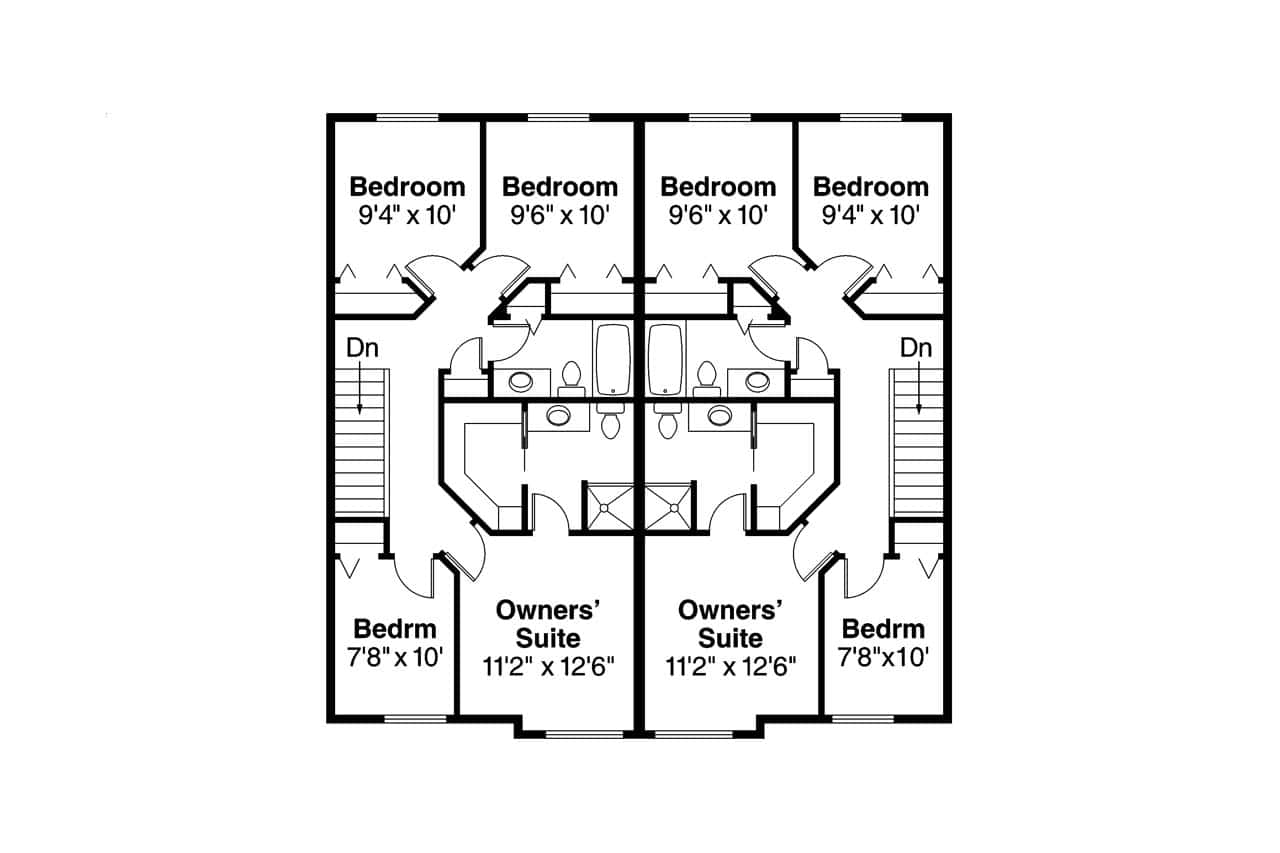
Can I modify this plan?
Yes! This plan can be customized—contact us for a free quote.
Additional Notes from Designer
PLEASE NOTE!! For this designer, The PDF that comes with the PRINT Packages (5 set+PDF and 8 set+PDF) is NOT Modifiable - it is for printing ONLY!
PLEASE NOTE!! Optional Foundations (foundations that cost extra money) will take 5-10 business days to complete.
Alternate foundation options and optional add-ons may take 5-10 days to ship.
House Plan Description
Each unit in this exceptionally spacious two-story Craftsman duplex plan is 1284 sq ft with 4 bedrooms and 2.5 baths. Each unit also has a garage that is 237 sq ft. On the ground floor of each, living, dining, and kitchen areas flow together in one bright and spacious room. Laundry appliances are near the kitchen, and sliders in the dining room open onto a patio. In the world of duplexes, four-bedroom units are rare. This two-story duplex works well as a townhouse. The plan is as economical to build as it is to maintain, and its compact footprint fits neatly on a narrow lot.
Home Details
How much will it cost to build?
Estimate your costs based on your location and materials.
What’s Included
What’s Not Included
Additional Information
All sales of house plans, modifications, and other products found on this site are final. No refunds or exchanges can be given once your order has begun the fulfillment process. Please see our Policies for additional information.
All plans offered on ThePlanCollection.com are designed to conform to the local building codes when and where the original plan was drawn.
The homes as shown in photographs and renderings may differ from the actual blueprints. For more detailed information, please review the floor plan images herein carefully.
Home Details
How much will it cost to build?
Estimate your costs based on your location and materials.
Related House Plans
Browse Similar Searches
