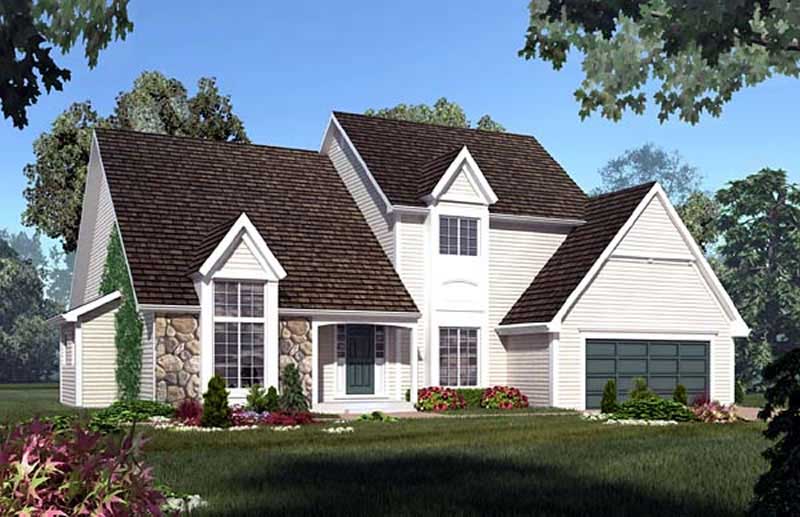4-Bedroom, 2851 Sq Ft Contemporary Plan with Outdoor Kitchen
Images/Plans copyrighted by designer. Photos may reflect homeowner modifications.
About House Plan #131-1188
How much will it cost to build?
Estimate your costs based on your location and materials.
Can I modify this plan?
Yes! This plan can be customized—contact us for a free quote.
Floor Plans
Can I modify this plan?
Yes! This plan can be customized—contact us for a free quote.
House Plan Description
This expansive four bedroom Contemporary boasts balconies, skylights, and plenty of elegant details! Off the large foyer is the library/parlor with its wall of bookcases and high sloping ceilings. The formal dining room has a recessed ceiling, and provides accessible, distinctive entertaining space. Choose your kitchen option, and take advantage of the island counter. Enjoy the sunlit breakfast room and its full wall of windows, skylights, and a slider. The master bedroom suite, located on the first floor, features a large bath with whirlpool tub and shower, a spacious walk-in closet, and...
Home Details
How much will it cost to build?
Estimate your costs based on your location and materials.
What’s Included
What’s Not Included
Additional Information
All sales of house plans, modifications, and other products found on this site are final. No refunds or exchanges can be given once your order has begun the fulfillment process. Please see our Policies for additional information.
All plans offered on ThePlanCollection.com are designed to conform to the local building codes when and where the original plan was drawn.
The homes as shown in photographs and renderings may differ from the actual blueprints. For more detailed information, please review the floor plan images herein carefully.
Home Details
How much will it cost to build?
Estimate your costs based on your location and materials.
Related House Plans
Browse Similar Searches
By Architectural Style
By Feature
By Region
















