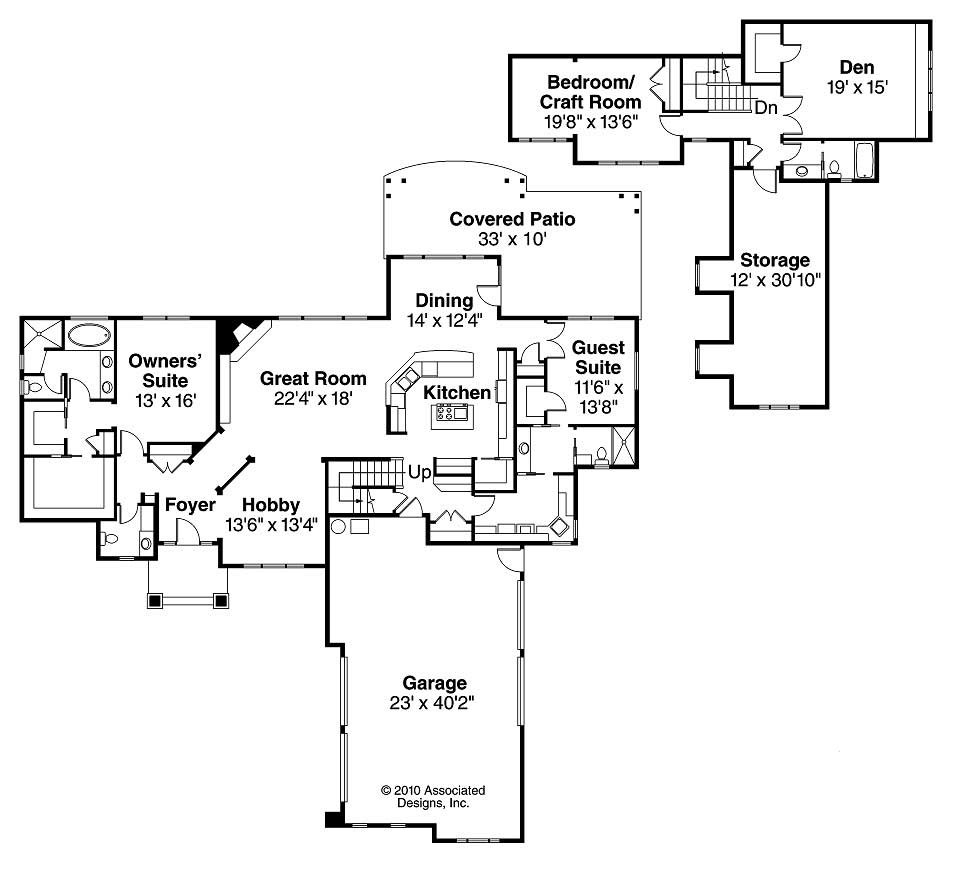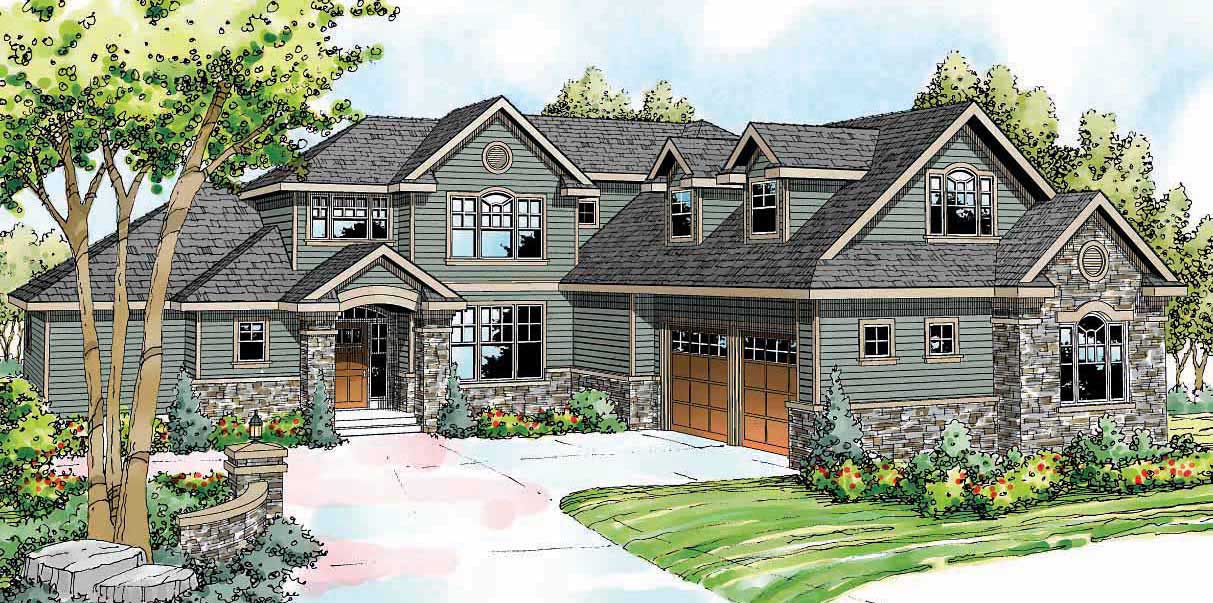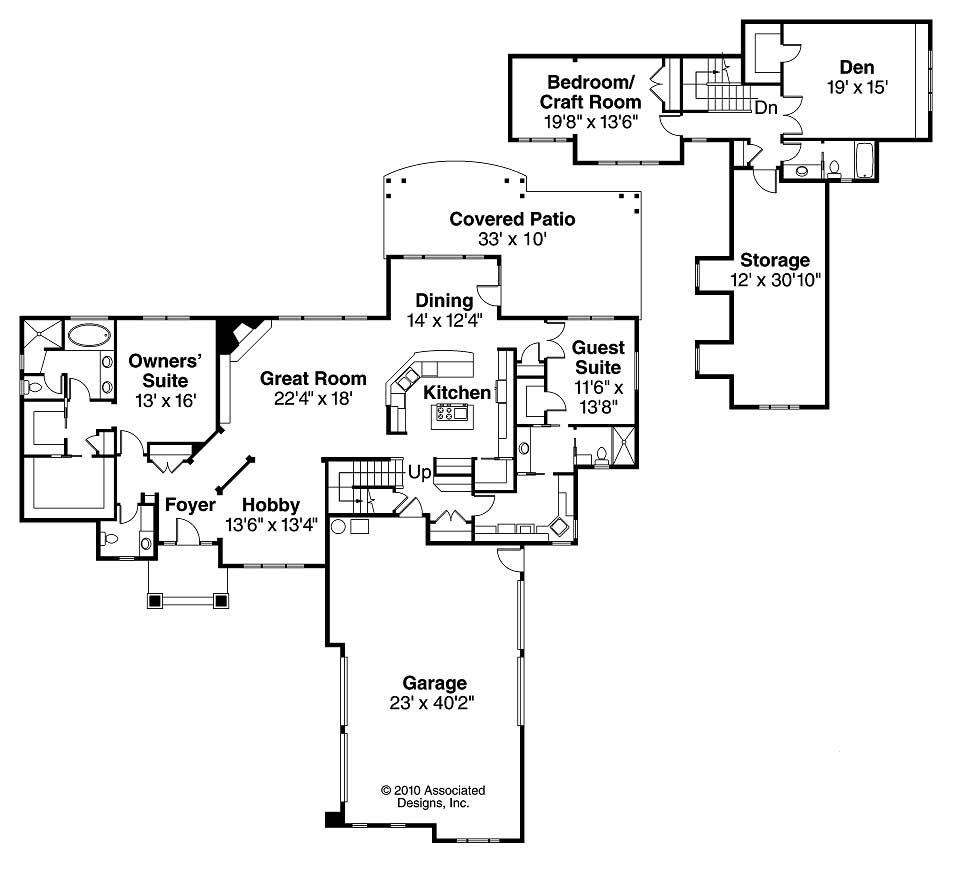3-Bedroom, 3340 Sq Ft Craftsman Plan with Covered Front Porch
Images/Plans copyrighted by designer. Photos may reflect homeowner modifications.
About House Plan #108-1529
How much will it cost to build?
Estimate your costs based on your location and materials.
Can I modify this plan?
Yes! This plan can be customized—contact us for a free quote.
Floor Plans

Can I modify this plan?
Yes! This plan can be customized—contact us for a free quote.
Additional Notes from Designer
PLEASE NOTE!! For this designer, The PDF that comes with the PRINT Packages (5 set+PDF and 8 set+PDF) is NOT Modifiable - it is for printing ONLY! PLEASE NOTE!! Optional Foundations (foundations that cost extra money) will take 5-10 business days to complete.
House Plan Description
European home plans. Windows fill most of the rear wall of the vaulted great room at the heart of this comfortably spacious European-style home plan. From the kitchen, you can watch TV or converse with family and friends in the great room, or the dining room. Extra rooms include: a guest room and a hobby room on the main floor, and a den and an unfinished bonus room upstairs. The generous use of stone veneer combines with a richly gabled front façade to give the #108-1529 a distinctly European look. Its lofty, gently arched opening links bold columns that flank the entry portico. More stone...
Home Details
How much will it cost to build?
Estimate your costs based on your location and materials.
What’s Included
What’s Not Included
Additional Information
All sales of house plans, modifications, and other products found on this site are final. No refunds or exchanges can be given once your order has begun the fulfillment process. Please see our Policies for additional information.
All plans offered on ThePlanCollection.com are designed to conform to the local building codes when and where the original plan was drawn.
The homes as shown in photographs and renderings may differ from the actual blueprints. For more detailed information, please review the floor plan images herein carefully.
Home Details
How much will it cost to build?
Estimate your costs based on your location and materials.
Related House Plans
Browse Similar Searches
























