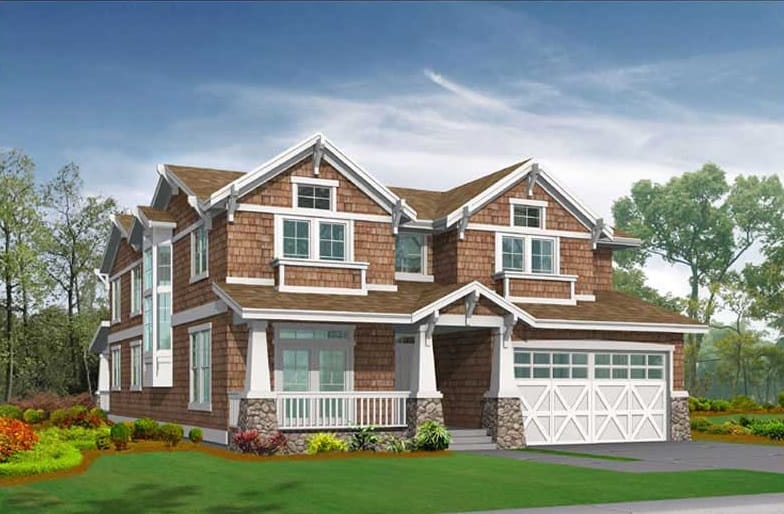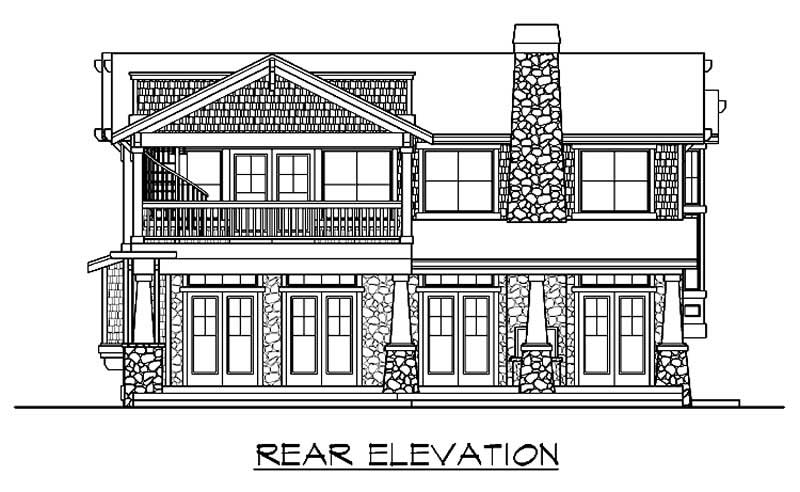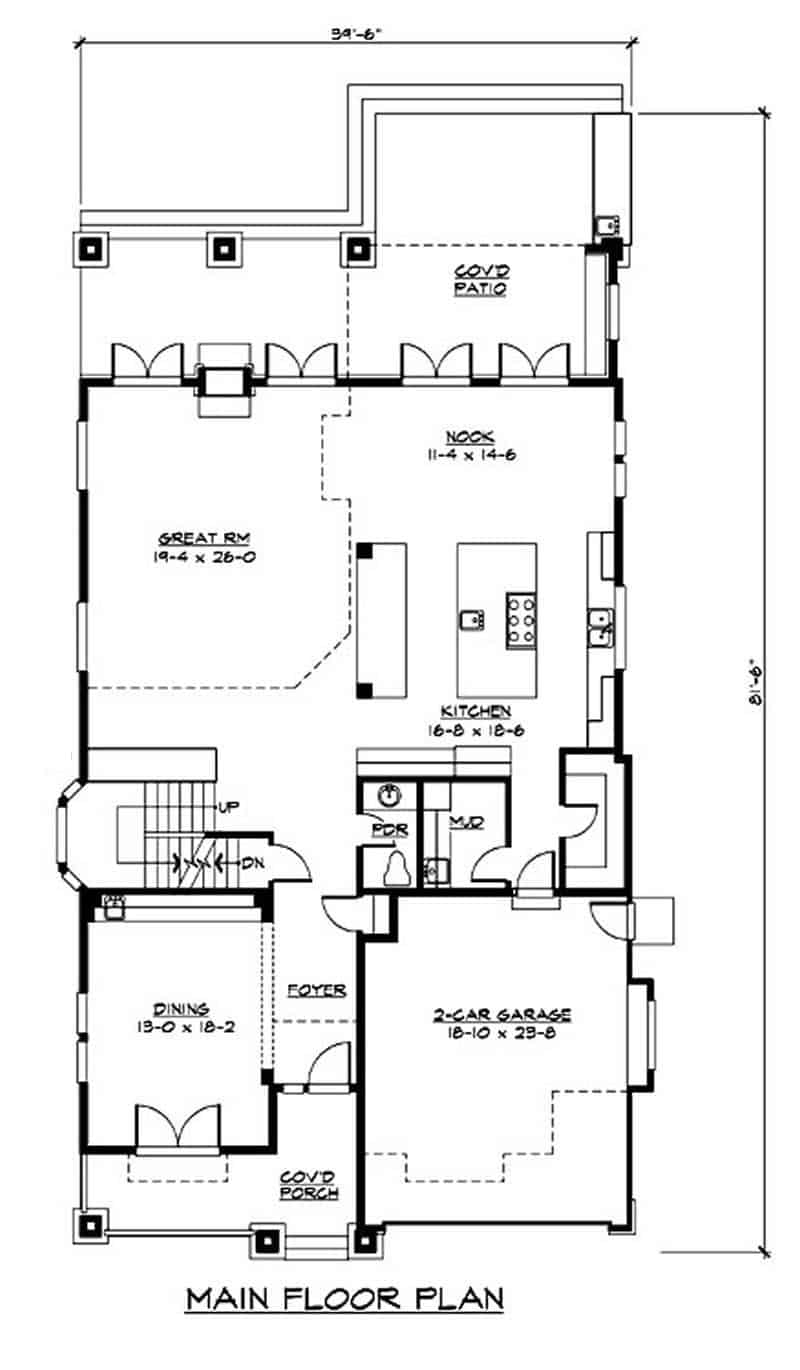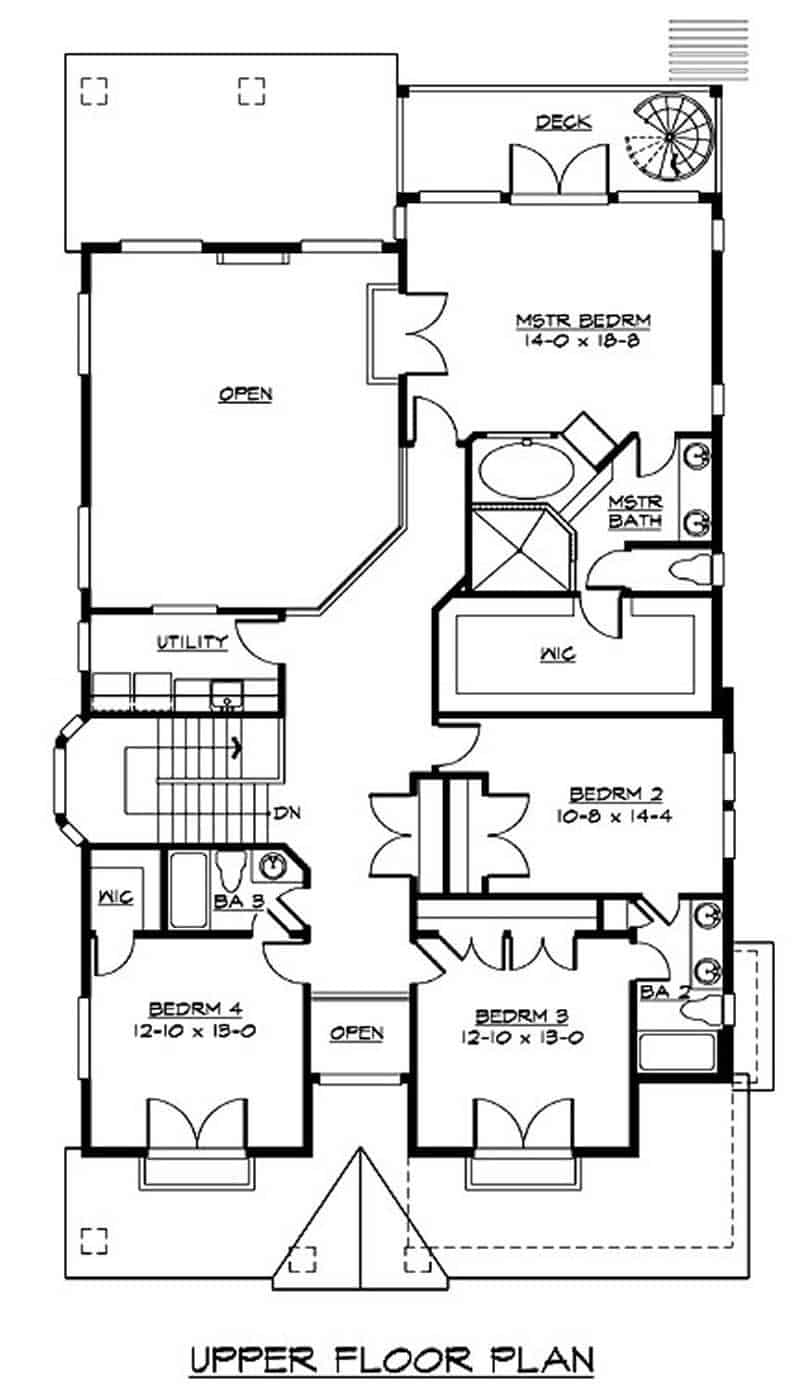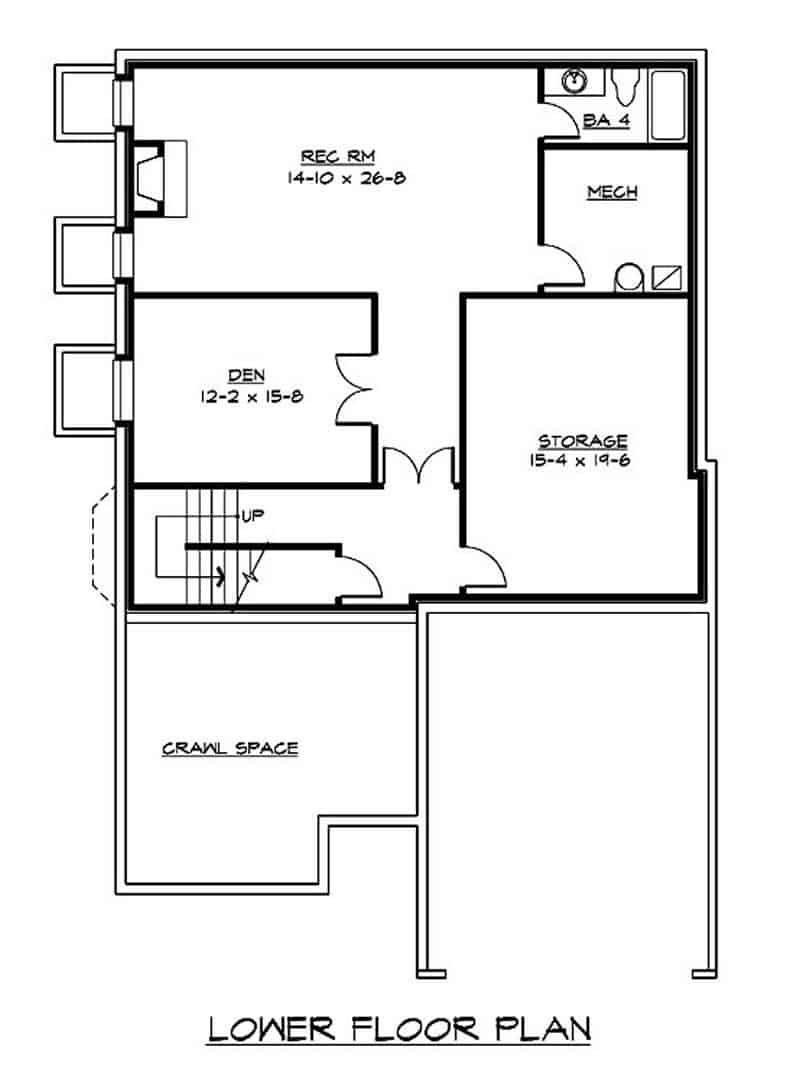4-Bedroom, 3454 Sq Ft Craftsman Plan with Dining Room
Images/Plans copyrighted by designer. Photos may reflect homeowner modifications.
About House Plan #115-1219
How much will it cost to build?
Estimate your costs based on your location and materials.
Can I modify this plan?
Yes! This plan can be customized—contact us for a free quote.
Floor Plans



Can I modify this plan?
Yes! This plan can be customized—contact us for a free quote.
Additional Notes from Designer
Please Note: The plans by this designer DO NOT include electrical plans or electrical layout plans.
NOTE: If you are building this home in Washington State, please contact us BEFORE placing your order!
With a finished basement, the total living square feet is 4911.
House Plan Description
This stunning Craftsman home speaks for itself! Notice some of the following as you're reviewing this plan: the fireplace in the great room doubles as the fireplace for the walkout deck on the main floor level; the kitchen is incredibly spacious, as is the pantry located directly across from the mudroom; the service sinks and bars in the dining room, kitchen, and on the balcony; front upstairs bedrooms each have a private balcony and all upstairs bedrooms have private entrances to full bathrooms; the laundry room has a look-out window over the great room; the master suite has a private...
Home Details
How much will it cost to build?
Estimate your costs based on your location and materials.
What’s Included
What’s Not Included
Additional Information
All sales of house plans, modifications, and other products found on this site are final. No refunds or exchanges can be given once your order has begun the fulfillment process. Please see our Policies for additional information.
All plans offered on ThePlanCollection.com are designed to conform to the local building codes when and where the original plan was drawn.
The homes as shown in photographs and renderings may differ from the actual blueprints. For more detailed information, please review the floor plan images herein carefully.
Home Details
How much will it cost to build?
Estimate your costs based on your location and materials.
Related House Plans
Browse Similar Searches
