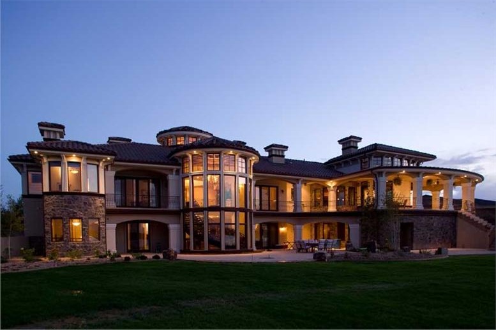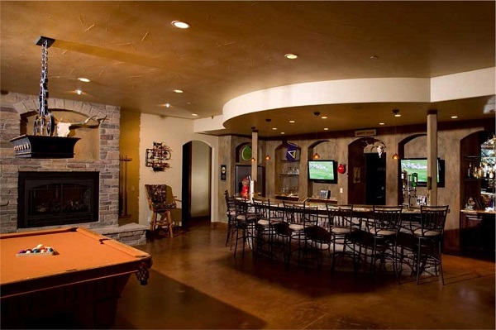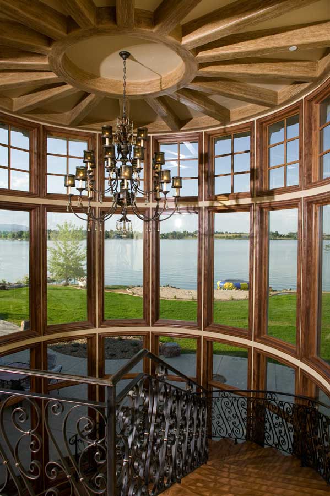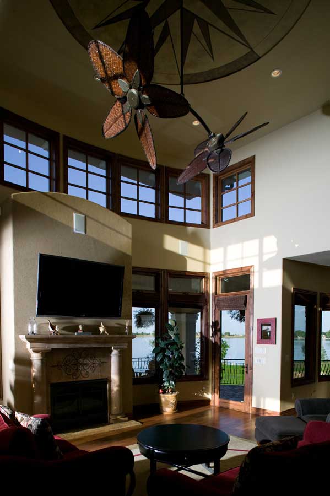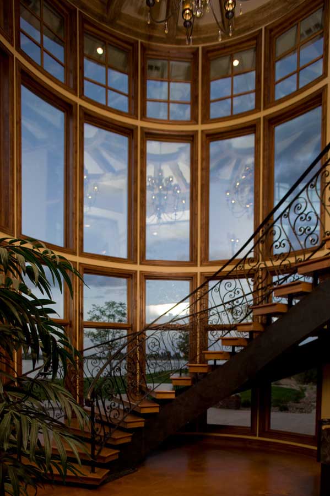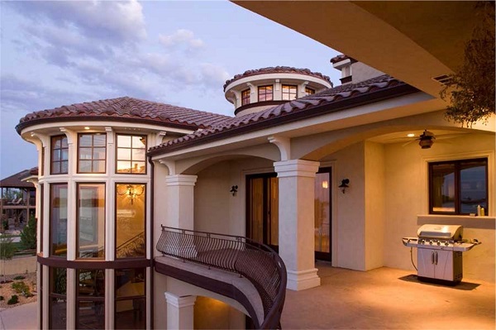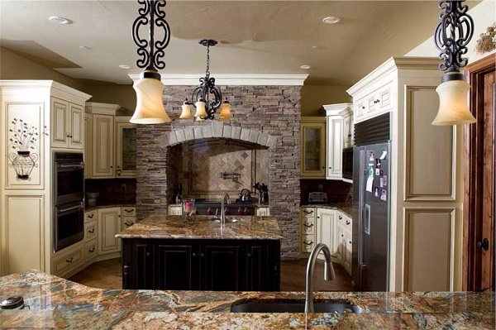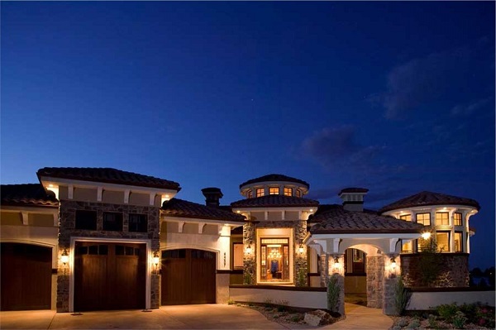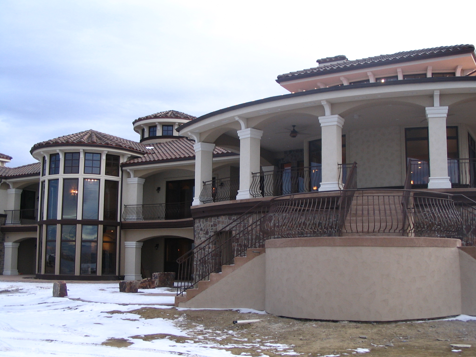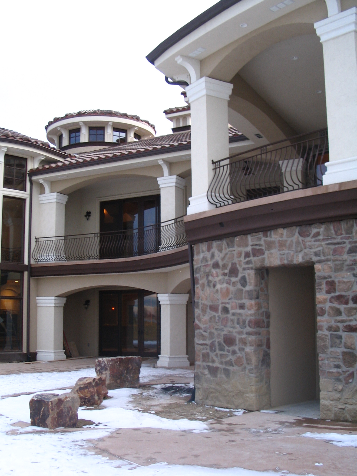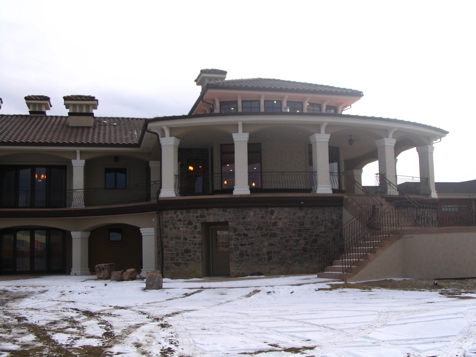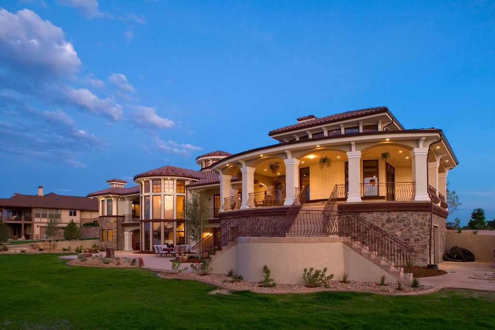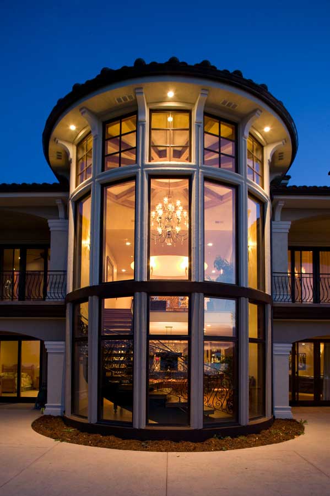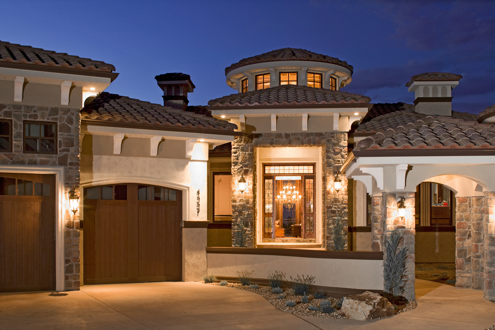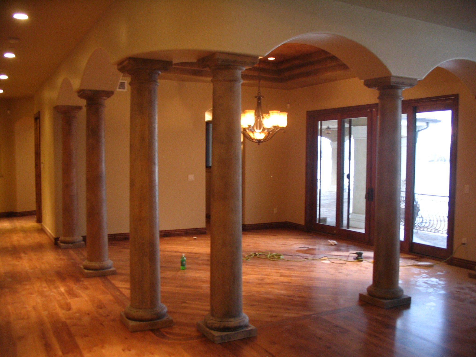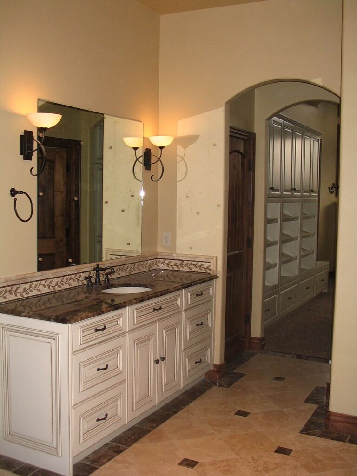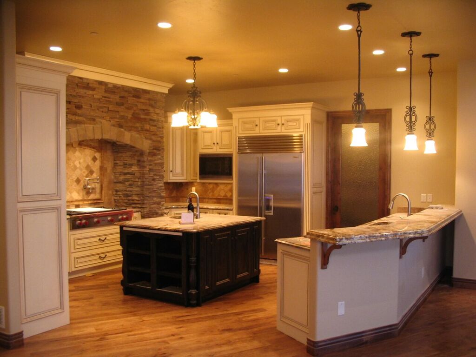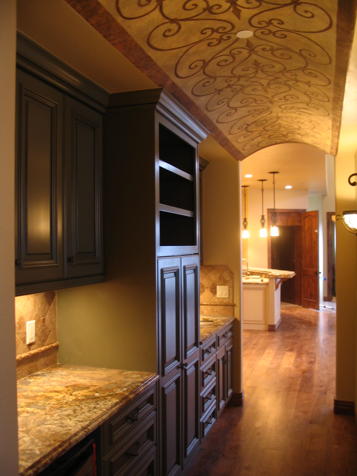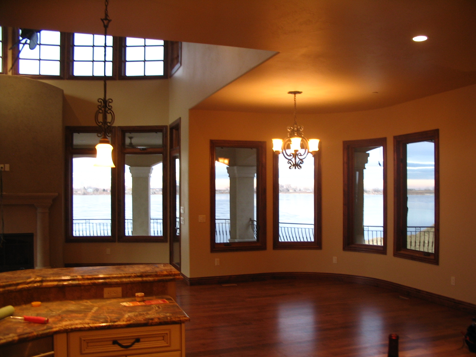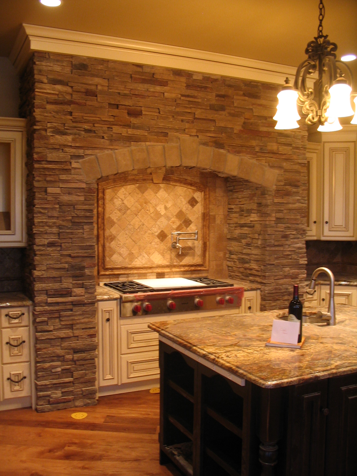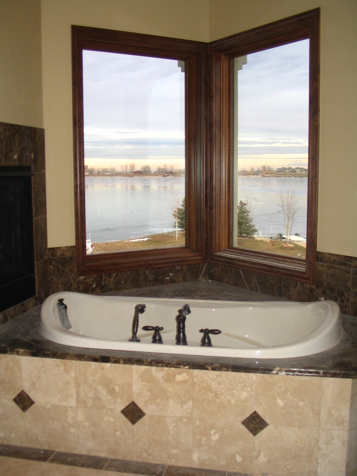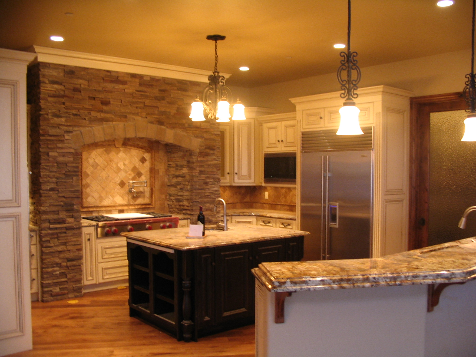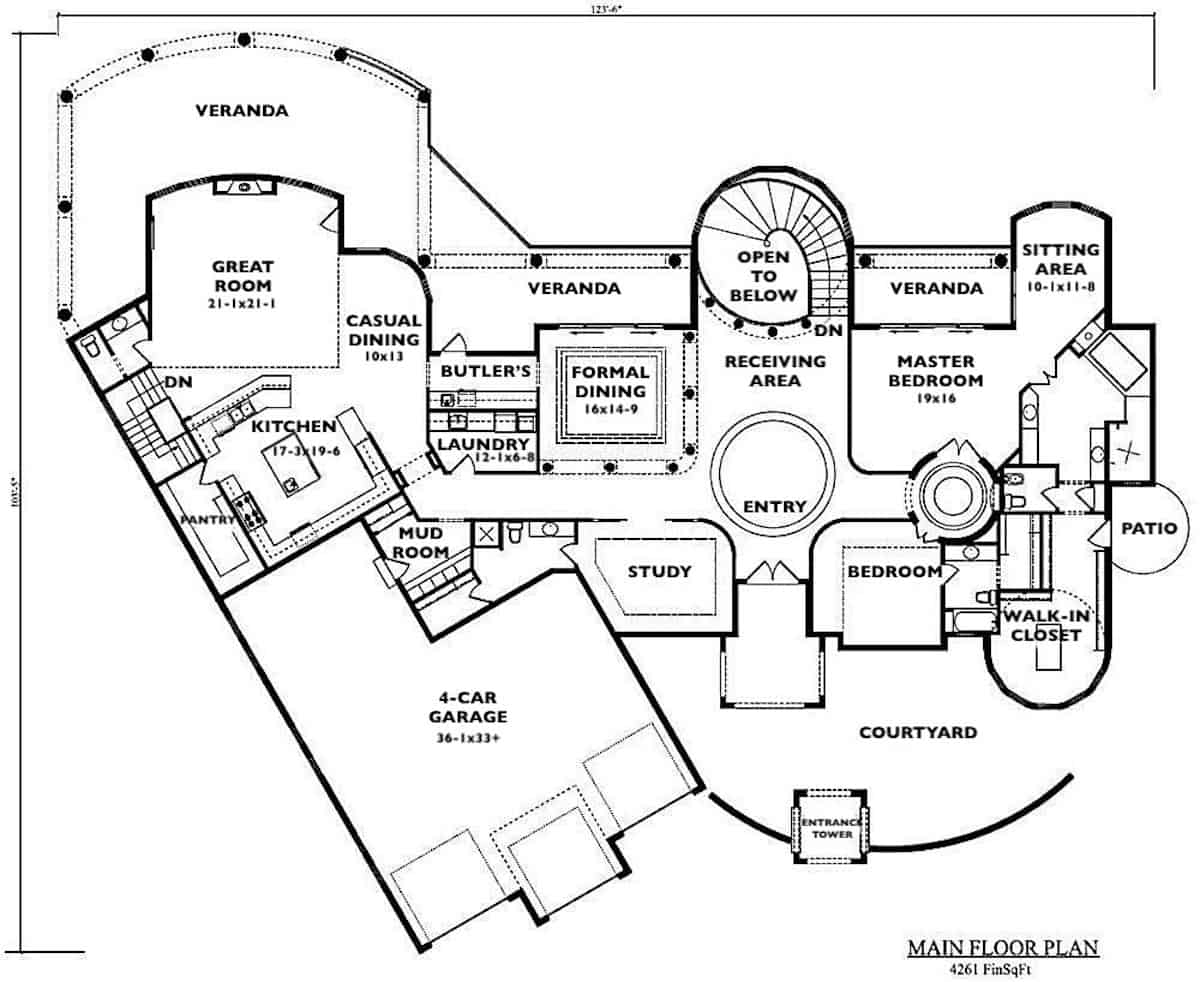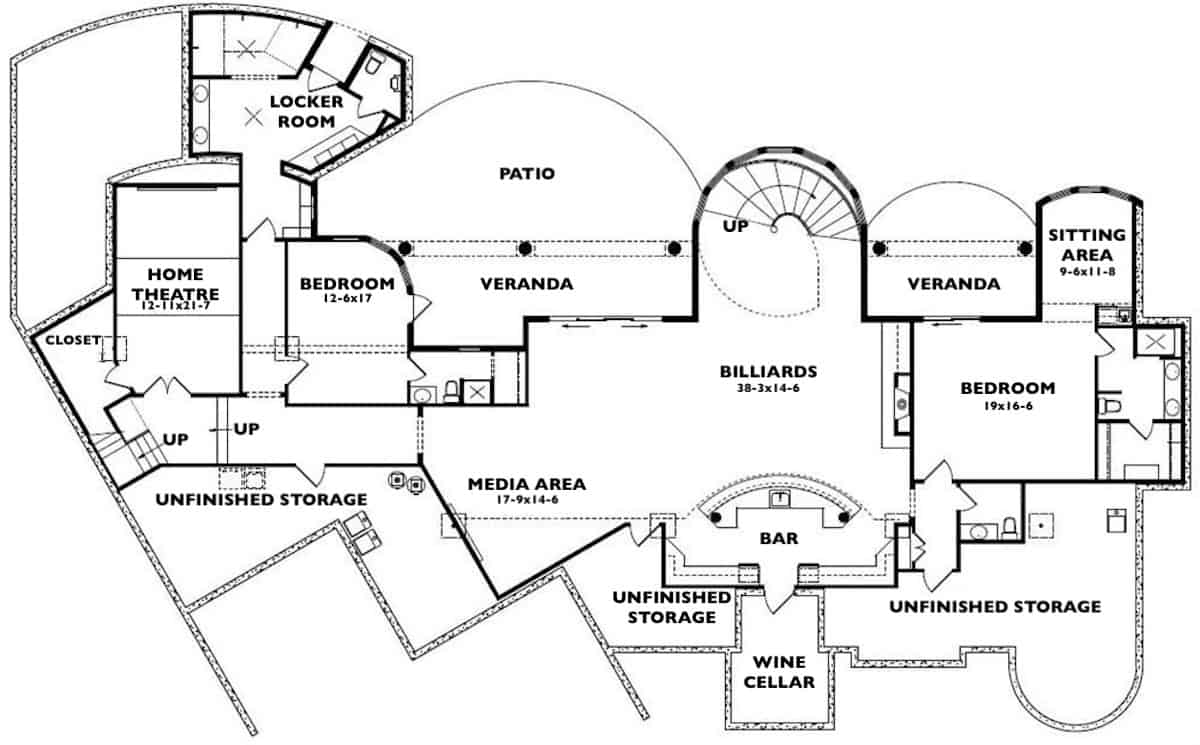2–5-Bed, 4261–7805 Sq Ft Luxury Plan with His & Her Walk-in Closets
Images/Plans copyrighted by designer. Photos may reflect homeowner modifications.
About House Plan #161-1034
How much will it cost to build?
Estimate your costs based on your location and materials.
Can I modify this plan?
Yes! This plan can be customized—contact us for a free quote.
Floor Plans


Can I modify this plan?
Yes! This plan can be customized—contact us for a free quote.
Additional Notes from Designer
PLEASE NOTE! This designer's plans do NOT come with framing!
Square footage: 4261 finished sq. ft. above grade with 2–3 bedrooms, 3 full bathrooms, and 1 half bath; 4814 unfinished sq. ft. in a walkout basement. Finishing the basement according to the suggested floor plan yields 3544 finished sq. ft. with 2 bedrooms, and 3 full bathrooms, and 1 half bath, plus 1270 sq. ft. of unfinished "cold" storage.
Please note there is no smaller version of this home. The home can only be reduced by a maximum of 10%. If more square footage is needed to be taken off, it is advised that the CAD File be purchased to work with someone locally to make the changes.
House Plan Description
This magnificent Luxury Mediterranean home has 4261 square feet of living space with 2 to 3 bedrooms, if you use the study as a bedroom suite. It comes with an unfinished walkout basement that would add 3544 square feet of heated and cooled living space if you chose to finish it according to the suggested floor plan, with 1270 square feet of unfinished storage. Finishing the basement according to the plan would add 2 bedrooms and 3.5 bathrooms.
You enter this luxurious home by passing through the entrance tower into the large courtyard and through the front porch. You are...
Home Details
How much will it cost to build?
Estimate your costs based on your location and materials.
What’s Included
What’s Not Included
Additional Information
All sales of house plans, modifications, and other products found on this site are final. No refunds or exchanges can be given once your order has begun the fulfillment process. Please see our Policies for additional information.
All plans offered on ThePlanCollection.com are designed to conform to the local building codes when and where the original plan was drawn.
The homes as shown in photographs and renderings may differ from the actual blueprints. For more detailed information, please review the floor plan images herein carefully.
Home Details
How much will it cost to build?
Estimate your costs based on your location and materials.
Related House Plans
Browse Similar Searches
By Architectural Style
By Feature
By Region
