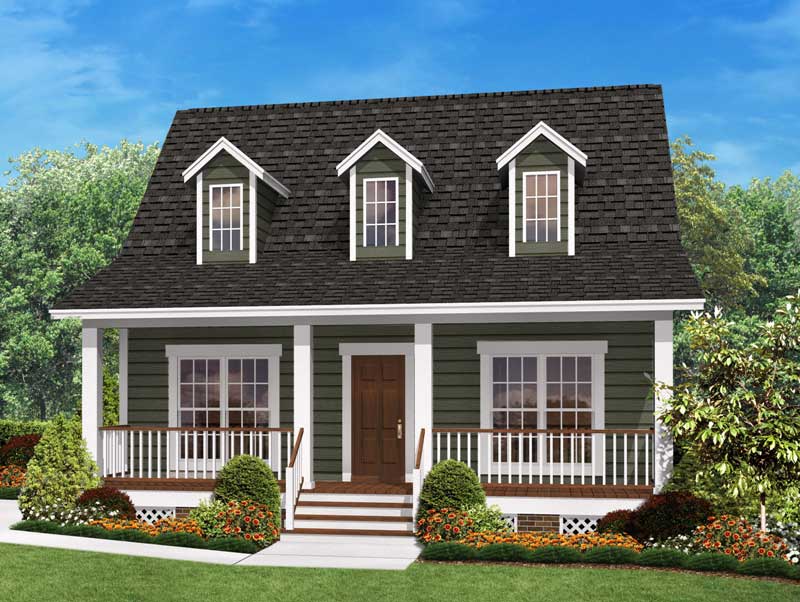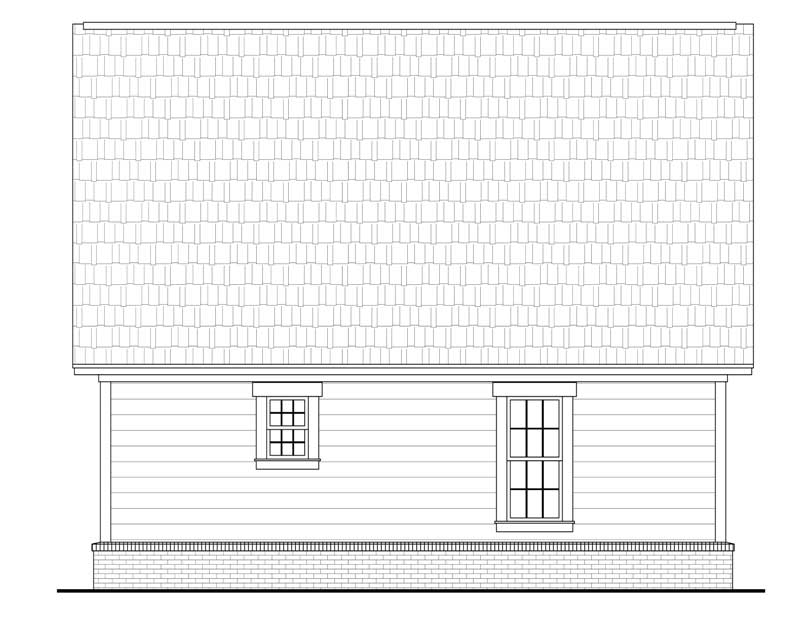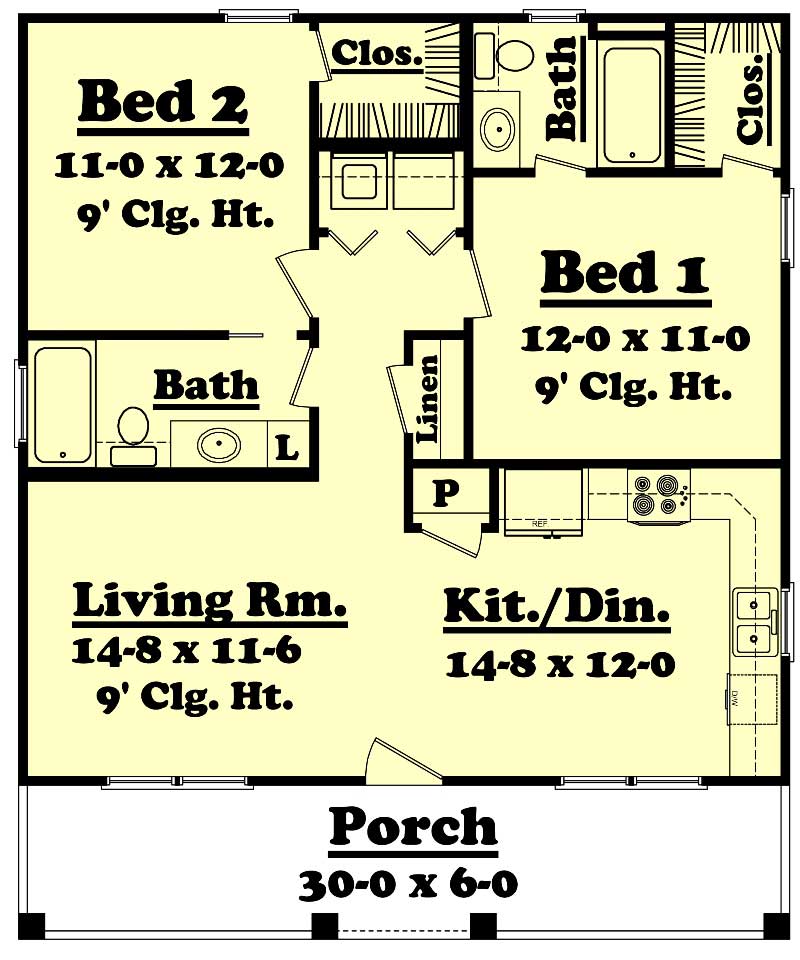2-Bedroom, 900 Sq Ft Small Cape Cod Plan with Open Floor Plan
Images/Plans copyrighted by designer. Photos may reflect homeowner modifications.
About House Plan #142-1032
How much will it cost to build?
Estimate your costs based on your location and materials.
Can I modify this plan?
Yes! This plan can be customized—contact us for a free quote.
Floor Plans

Can I modify this plan?
Yes! This plan can be customized—contact us for a free quote.
Additional Notes from Designer
On some plans, Basement Foundations, Walkout Basement Foundations, & 2x6 Conversions could take up to ONE WEEK to produce. Materials Lists could take up to FOUR WEEKS to produce and they will be for the ORIGINAL plan! Any modifications will NOT be reflected on the Materials List. NOTE FROM DESIGNER: If you purchase a CAD, you will automatically receive the unlimited build license - no need to purchase separately!
House Plan Description
Conjuring up a dream home even in a restrained footprint, this small Country house plan with Cape Cod influences is ideal for holidays or everyday use. Its clean, bold, and uncluttered design allows for grand impressions and functional efficiency, with built-in storage keeping things working at all times. The covered full-width front porch – ideal for get-togethers and lazy evenings – opens up into the shared social space of the home. Incorporating the living room, kitchen, and dining room in a cool and versatile open-plan format, the space stretches across the width of the...
Home Details
How much will it cost to build?
Estimate your costs based on your location and materials.
What’s Included
What’s Not Included
Additional Information
All sales of house plans, modifications, and other products found on this site are final. No refunds or exchanges can be given once your order has begun the fulfillment process. Please see our Policies for additional information.
All plans offered on ThePlanCollection.com are designed to conform to the local building codes when and where the original plan was drawn.
The homes as shown in photographs and renderings may differ from the actual blueprints. For more detailed information, please review the floor plan images herein carefully.
Home Details
How much will it cost to build?
Estimate your costs based on your location and materials.
Related House Plans
Browse Similar Searches
By Architectural Style
By Feature
By Region























