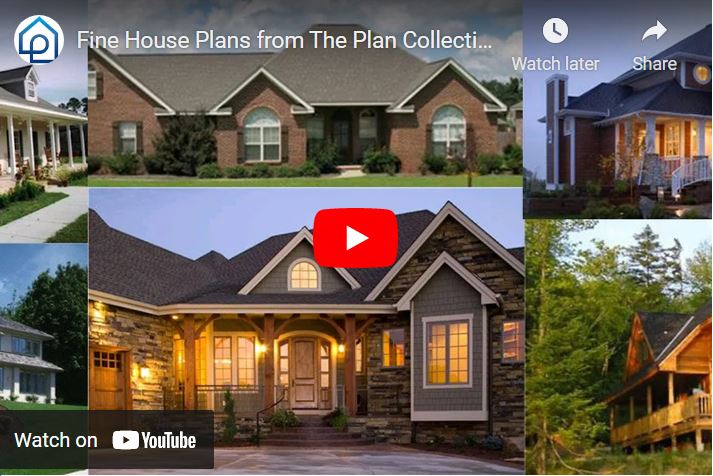Country Style House Plans
Informal yet elegant, country house plans are designed with a rustic and comfortable feel. These homes typically include large porches, gabled roofs, dormer windows, and abundant outdoor living space. Country home design reigns as America's single most popular house design style.
Country floor plans are a broad architectural genre that reflects many other style influences, including farmhouse design,
Informal yet elegant, country house plans are designed with a rustic and comfortable feel. These homes typically include large porches, gabled roofs, dormer windows, and abundant outdoor living space. Country home design reigns as America's single most popular house design style.
Country floor plans are a broad architectural genre that reflects many other style influences, including farmhouse design, rustic home design, cottage style, barndominium, cabin design, and Southen architectural style. Whether it's a primary residence in a suburban environment or a vacation home hidden in the rural countryside, country style houses are the architectural embodiment of the American Dream.
What to Look for in Country Home Designs
Characteristics of country house plans include:
- Generous porch space. The most iconic feature of this style is the home's front porch — serving as a functional transition space between outdoors and indoors and adding beautiful woodworking details to the home's appearance. Also often included are wraparound porches and screened-in rear porches.
- Fireplace. The fireplace is the centerpiece of the living space in a country house design, providing warmth and comfort.
- Ample square footage. Country floor plans embrace size and space, typically 1,500 square feet or more.
- Rustic finishes. Inspired by the past, today's country living house use materials like simple stones, bricks, and wood. The interior may include exposed wood beams and rough textures.
- Large kitchen with a walk-in pantry. Open floor plans are a modern addition to this style. The traditional formal dining room is often now a part of an open-concept kitchen and living area.
- Mudroom. The ideal space to kick the dirt off your shoes and hang up your coat after spending time outdoors.
Watch the video introduction

From the design book
What to Look for in Today's Country House
The Country Style Home: An Expression of Picturesque and Rustic Simplicity One of the most popular and distinctly American architectural styles, the country house design has fascinated and enthralled generations with its mix of the beautiful and practical. Much simpler than its English counterpart, country homes in the United States take their cue from the renowned landscape architect, Andrew Jackson Downing, who introduced lawns and open spaces to his simple cottages. Typically one-story to two-story structures, country
Continue Reading Article



