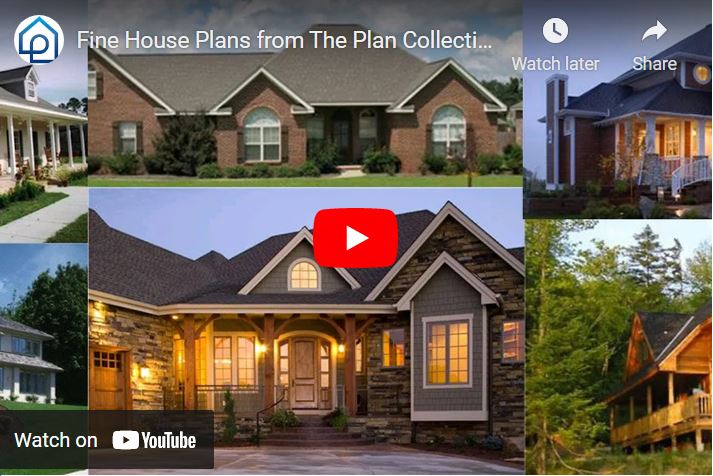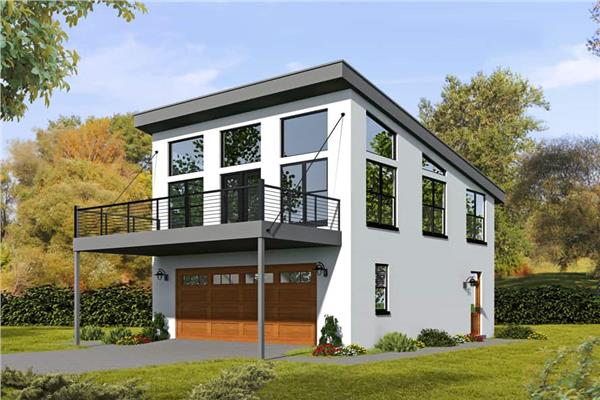Garage Apartment Plans
Garage apartment plans combine a functional garage with separate living quarters above or attached to the garage. Designed to maximize space efficiency, these plans include a 1, 2, or 3-car garage with a living area that can be a guest suite, home office, or rental unit. Garage plans with an apartment offer flexibility and convenience, providing parking and living space in a single structure.
Garage apartment plans combine a functional garage with separate living quarters above or attached to the garage. Designed to maximize space efficiency, these plans include a 1, 2, or 3-car garage with a living area that can be a guest suite, home office, or rental unit. Garage plans with an apartment offer flexibility and convenience, providing parking and living space in a single structure.
Watch the video introduction

From the design book
Trendy and Stylish, the Garage Apartment Can Be a Multifaceted Solution
Garage Living Has Never Looked So Chic Perhaps inspired by the “Tiny House Movement,” which packs home features and amenities into a small footprint, Americans across both coasts are rethinking their garage space – and adjusting their budgets – to build apartments above it. This re-definition of the garage provides a variety of options at their fingertips, ranging from a separate suite for older children, overnight guests, and in-laws to an adjacent “staycation” retreat when renovations are under
Continue Reading Article



