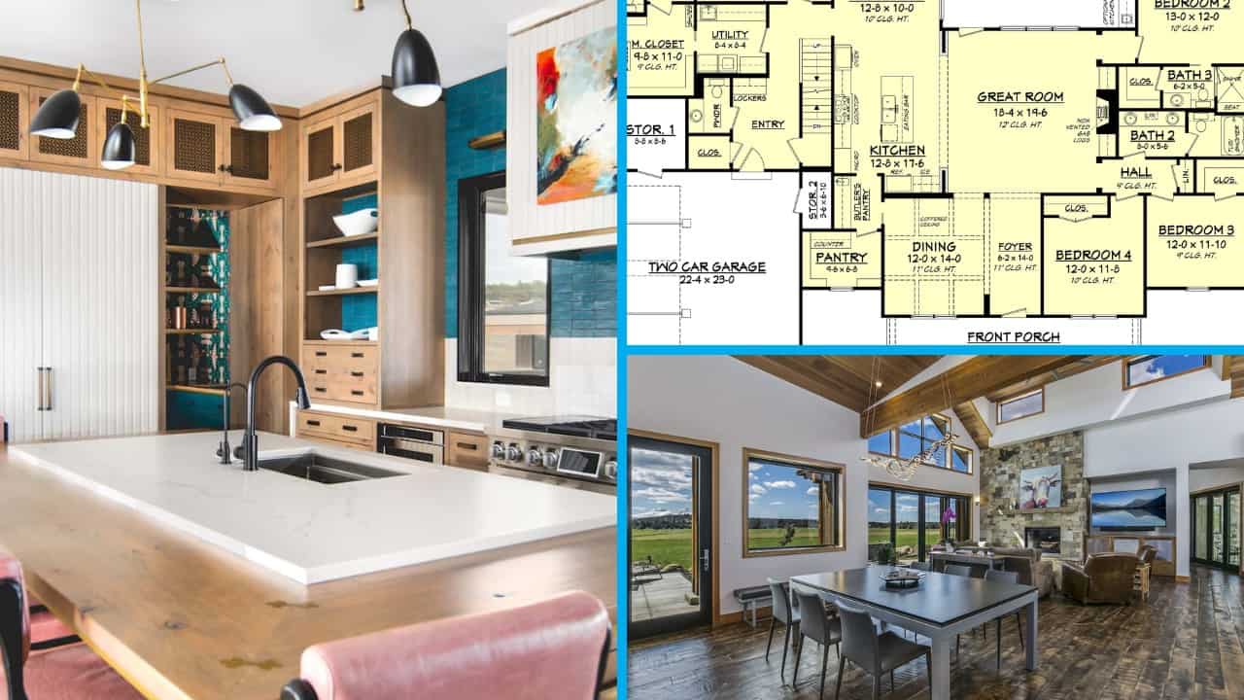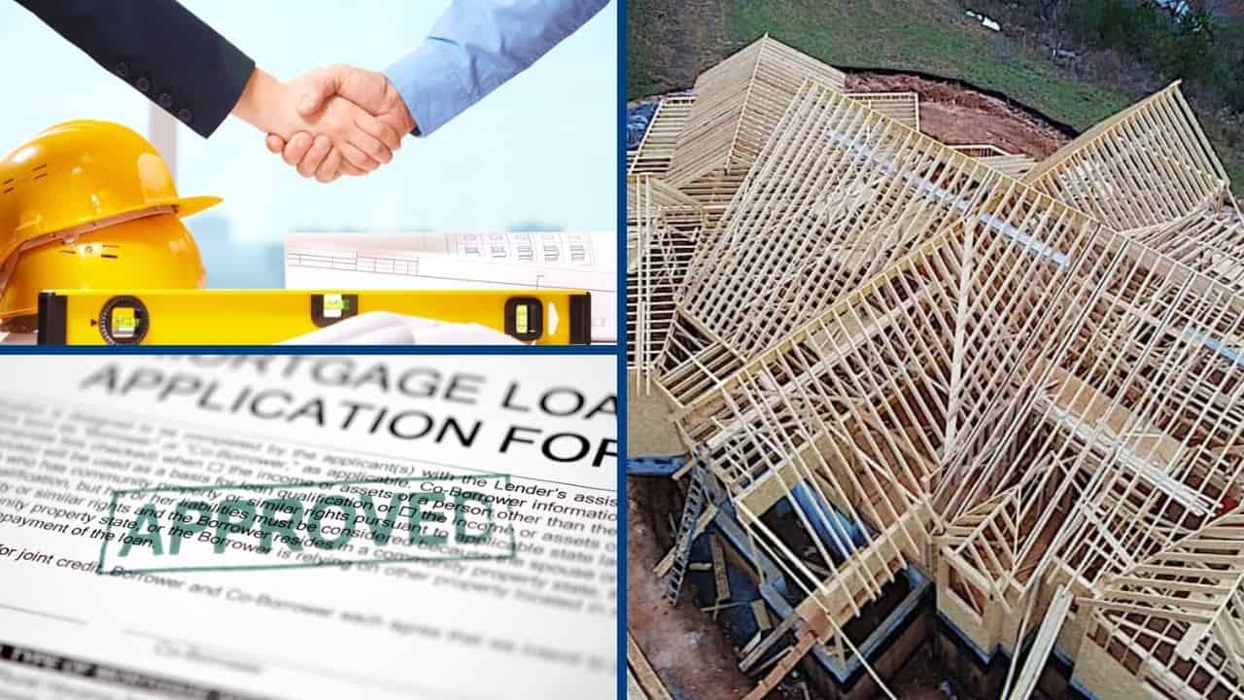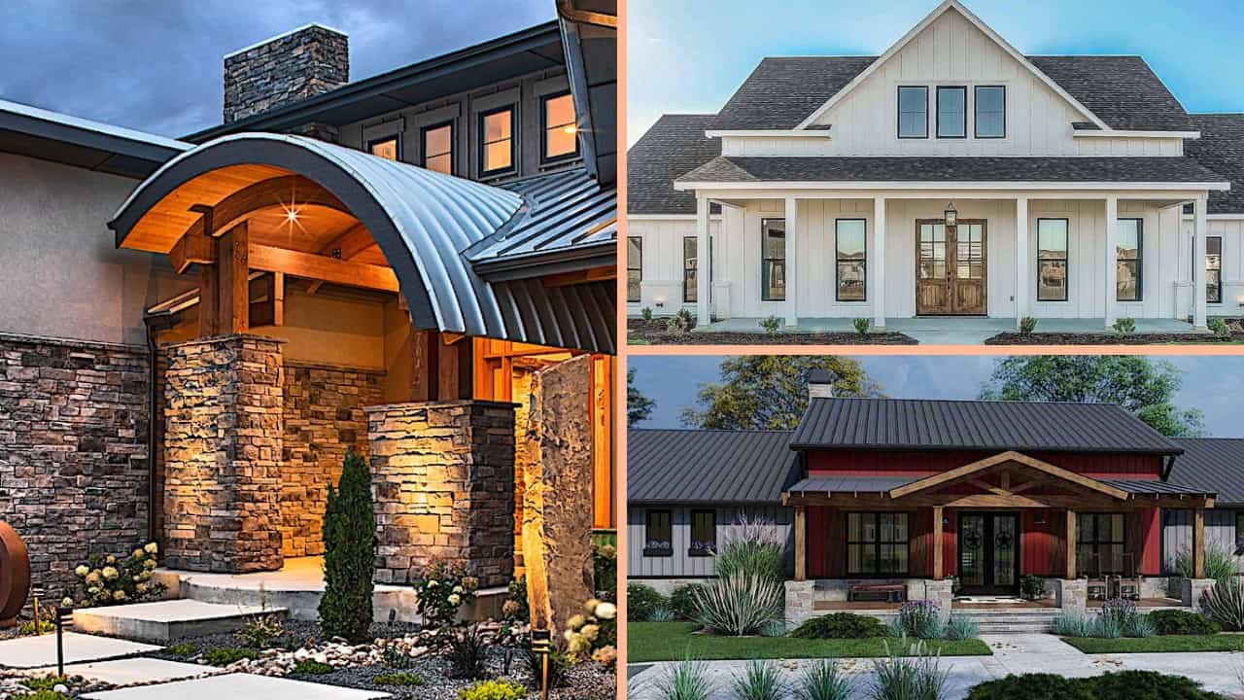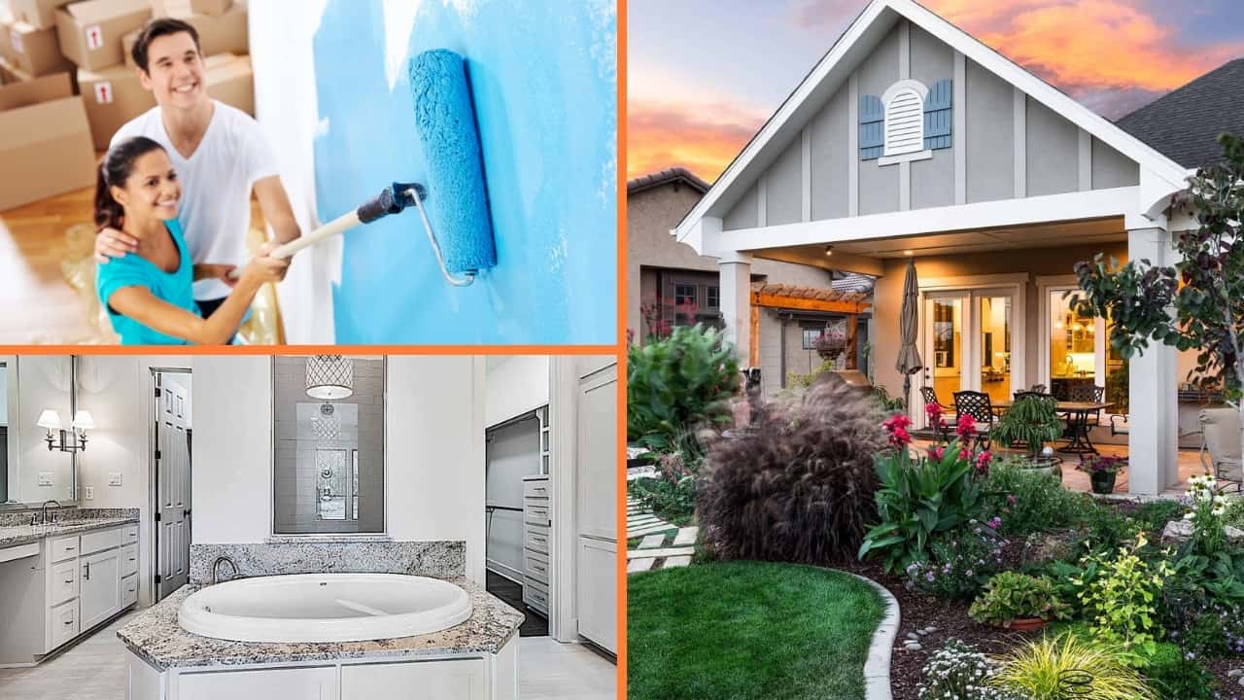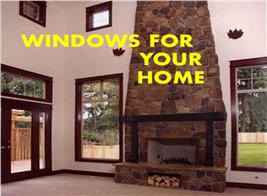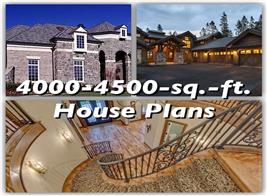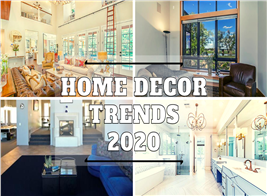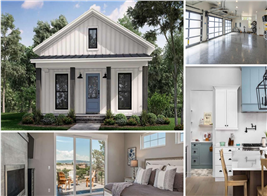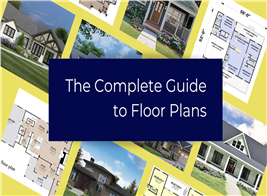Mediterranean Escape
By Steve Donegan | Updated October 22, 2019
This house Plan is a dream vacation package to the Mediterranean. This Spanish-Tuscan escape features a breath-taking exterior with a dramatic entrance. The home enjoys a very spacious interior with all the convenient commodities to make everyday a get-away.
This plan was designed for entertainment with privacy in mind. The main floor boasts a very large great room that is open to the kitchen and dining areas. This allows for warm inter-activity and great food. The upper floor has a game room, so the kids or the parents can escape the party if and when needed. Invite the baby sitter over while hosting friends, or keep the noisy grandkids all in one area.
Another spectacular bonus is the sun room. The drawings include plans for a cascading waterfall into a hot tub! The room is complete with a bar area and a pool bath.
Perhaps the greatest luxury of all is the Master Suite. The design pays careful attention to making this space a relaxing haven from the rest of the world. The bedroom offers a unique tray ceiling and is oversized for seating arrangements in addition to bedding. The bathroom also has a tray ceiling, along with a large shower, immaculate tub, two vanities, a water closet, and access to a spacious walk-in closet. You'll feel the everyday pressures of life melt away as you enjoy your very own personal suite.
Like this design? See other house plans by this home designer. Check out similar plans by searching with style. See Mediterranean House Plans, Southwest Home Plans, and Luxury House Plans.
