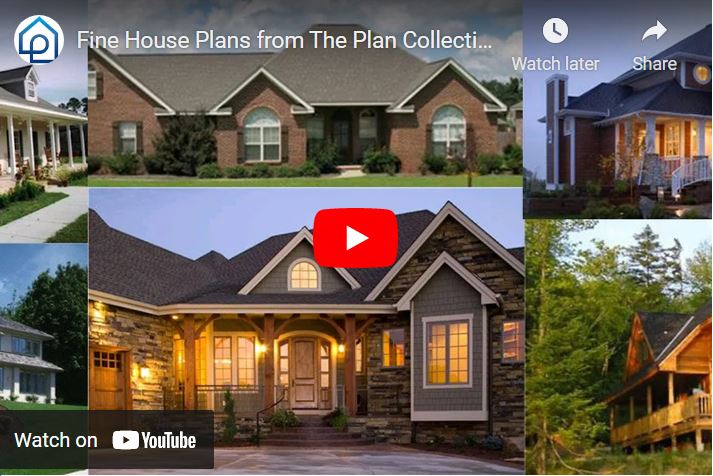European House Plans
European house plans are characterized by their timeless elegance, functionality, and attention to detail. European style houses often feature steeply pitched roofs, ornate details, and symmetrical facades. The use of natural materials such as stone, brick, and wood is also common.
There are many different styles of European house plans, from simple cottages to modern European house designs. Some of the most popular architectural styles include:
- Mediterranean. Mediterranean house...
Read More
European house plans are characterized by their timeless elegance, functionality, and attention to detail. European style houses often feature steeply pitched roofs, ornate details, and symmetrical facades. The use of natural materials such as stone, brick, and wood is also common.
There are many different styles of European house plans, from simple cottages to modern European house designs. Some of the most popular architectural styles include:
- Mediterranean. Mediterranean house plans are inspired by the coastal regions of Spain, Italy, and Greece. They feature stucco walls, red-tiled roofs, and wrought-iron accents.
- Tudor. Tudor style house plans are characterized by their half-timbered exteriors, steeply pitched roofs, and diamond-shaped windowpanes.
- French Country. French Country house plans are influenced by the rustic farmhouses of rural France. They feature steep roofs, stone walls, and arched windows and doorways.
- Georgian. Georgian style houses are inspired by the architecture of 18th-century England. They feature symmetrical facades, formal entrances, and decorative cornices
European house plans offer a wide range of styles and features that can be tailored to suite any taste and budget.
Read LessWatch the video introduction

From the design book
7 Examples & Definitions of European Architectural Styles
European-Style House Plans: Eclectic Old World Charm One of the most popular and sought-after home styles in the United States is the European-style plan—a design that evokes the splendor of the Old World and eclectic charm of the European continent. From an English cottage to a Tudor home, a Mediterranean or Spanish house to a French-inspired country home, European house plans can be adapted to every region of the U.S. Here, then, is a view of a delightful architectural look that brings together styles from England, Franc
Continue Reading Article



