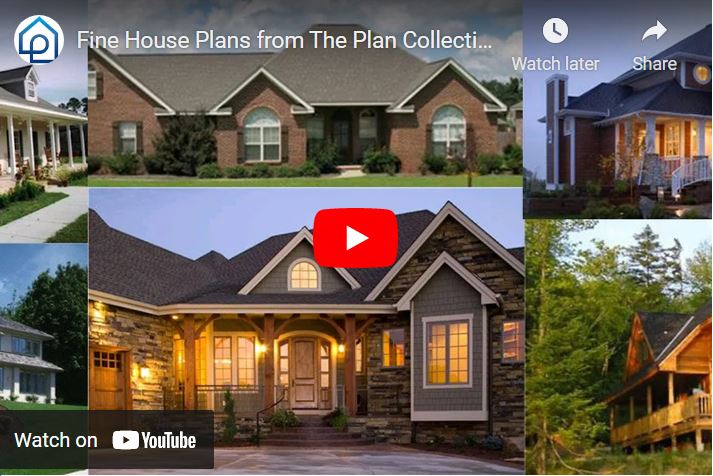Contemporary House Plans
Contemporary house plans include the latest trends and popular features people desire right now. This means contemporary house designs are ever-changing because home trends are constantly changing. Today's contemporary homes typically have clean lines, minimal decorative trim, and an open floor plan.
A modern house plan is different because modern refers to a specific time period and...
Read More
Contemporary house plans include the latest trends and popular features people desire right now. This means contemporary house designs are ever-changing because home trends are constantly changing. Today's contemporary homes typically have clean lines, minimal decorative trim, and an open floor plan.
A modern house plan is different because modern refers to a specific time period and style that includes a lot of open space, geometric lines, and a simple design approach. Modern contemporary house plans are available in this collection, but not all of the plans you’ll find here feature the modern architectural style.
What to Look for in Contemporary House Designs
The contemporary style is often a combination of several architectural styles, but the features found in a contemporary home are currently trending or ahead of the curve.
- Open floor plans that make the space feel larger.
- Two levels, sometimes more, with the master usually located on the main level.
- Garage placement on the front of the home for cost-effectiveness.
- Shallow-pitched roofs that may extend from a higher level down over the lower level.
- Simple, clean lines that are attractive and cost-effective to build.
- Large windows that let in a lot of natural light.
- Exteriors are a mix of materials, such as wood, brick, rock, siding, and stucco.
- Vertical ornamentation is in simple patterns.
Watch the video introduction

From the design book
5 Features to Look for in Contemporary House Plans
Surprise! Contemporary House Plans – Often Misunderstood and Overlooked – May Be Your Next Favorite Home Style You’ve searched through many, many house plans to find the dream home to build for your family, but you haven’t found any right for you. Modern house plans, with their industrial, stripped-down design seem too sterile. And the myriad traditional home plans you have seen, like Colonial, Victorian, and Craftsman, seem plucked out of the past, and you want something that feels current. . . . Contemp
Continue Reading Article



