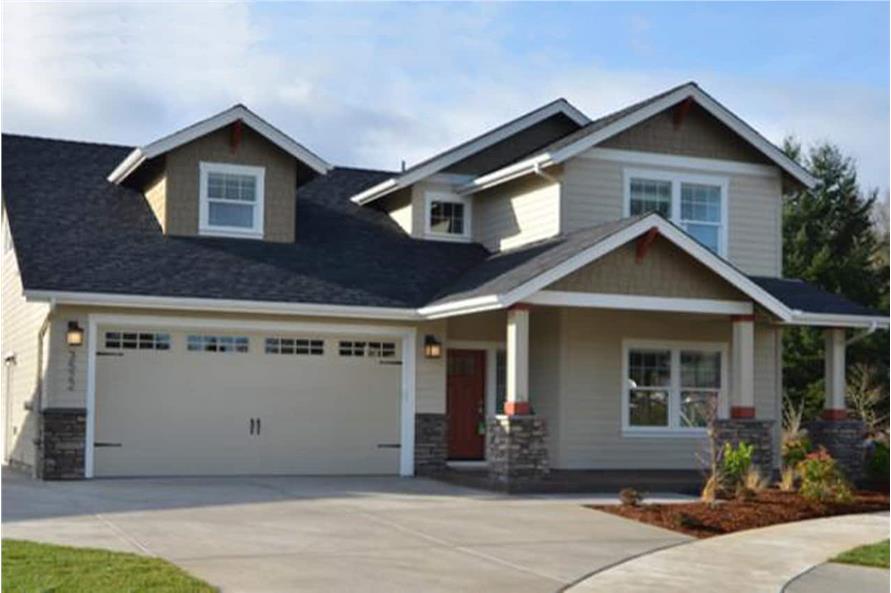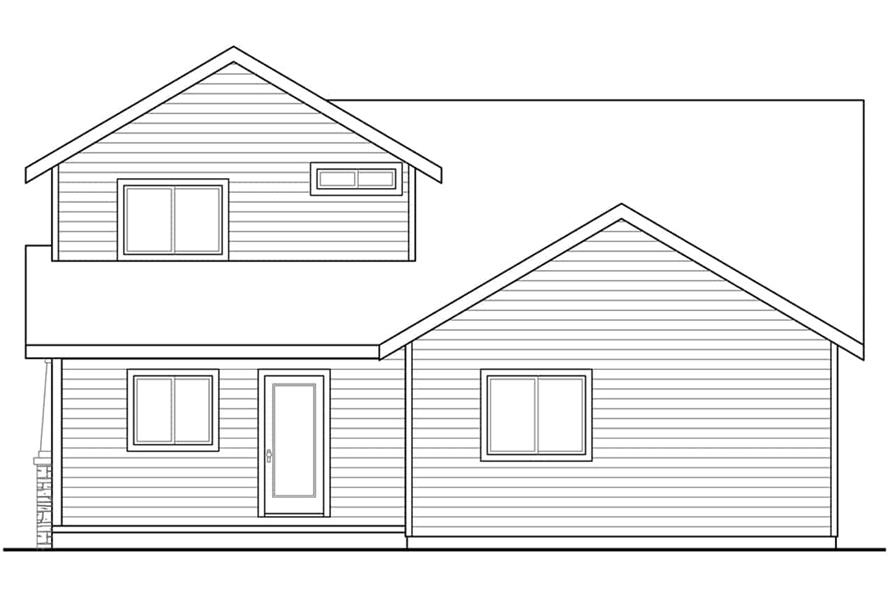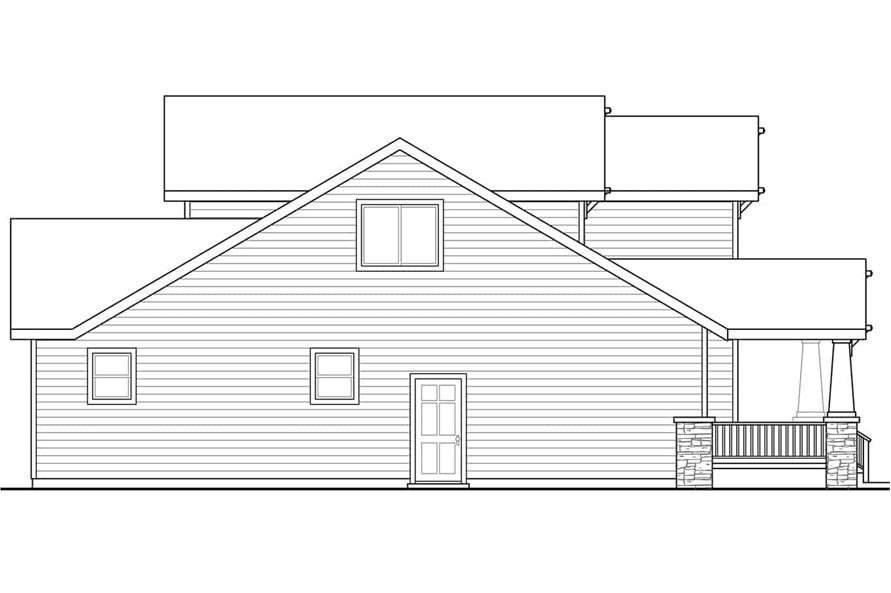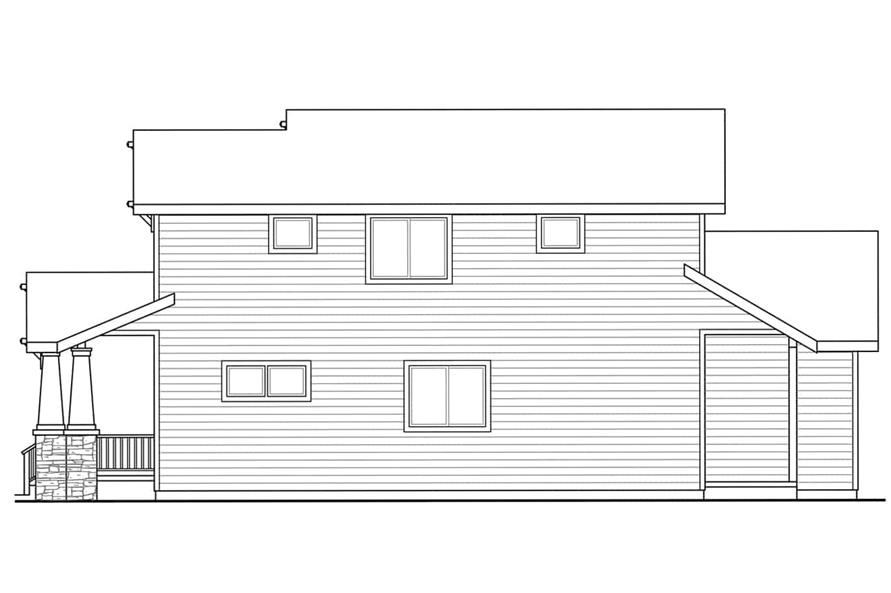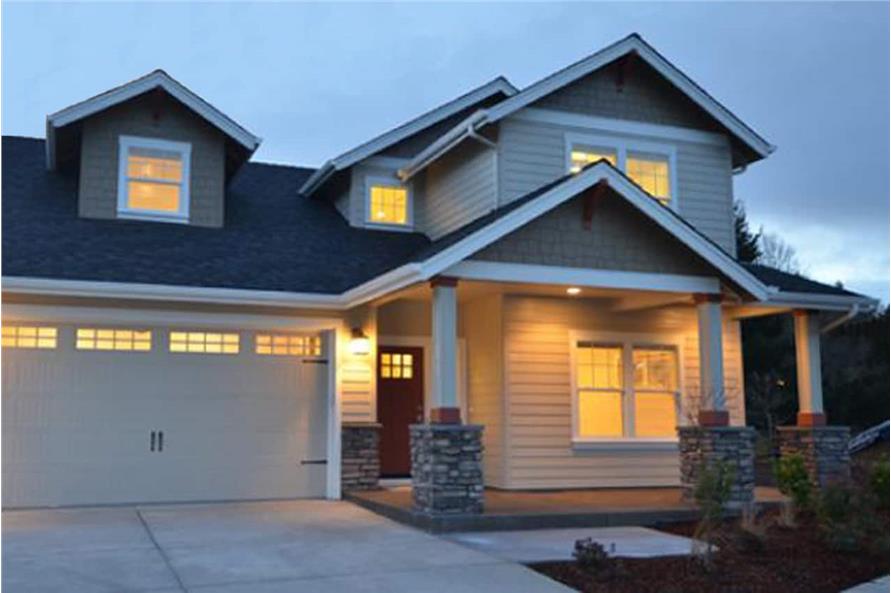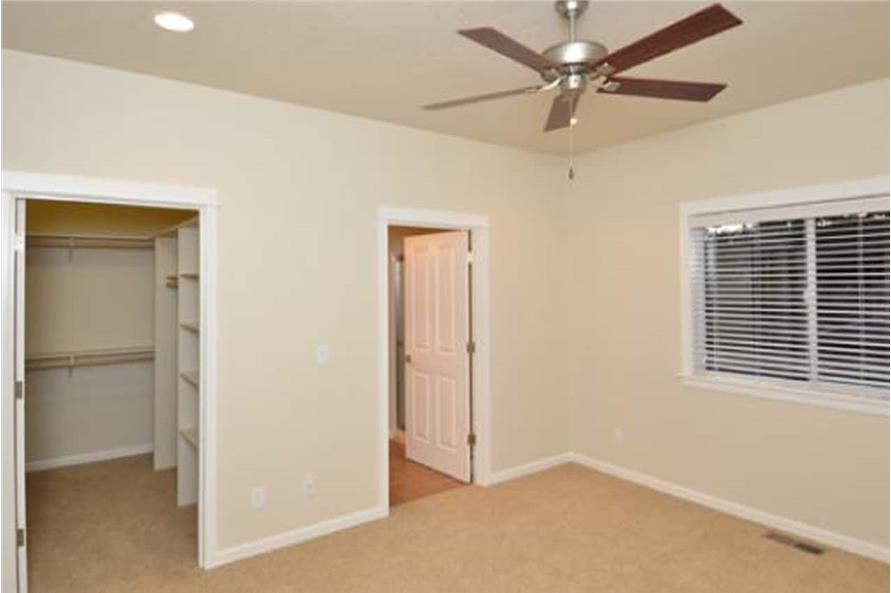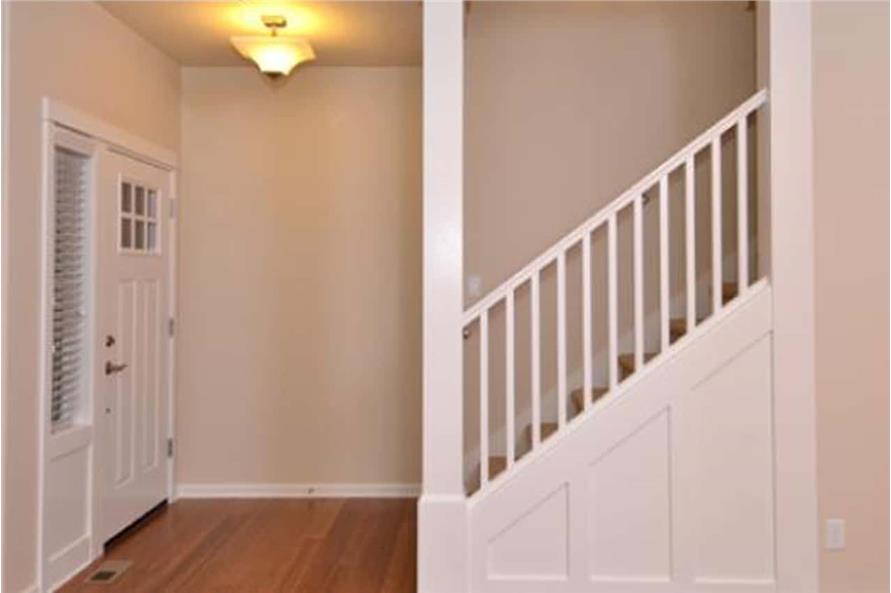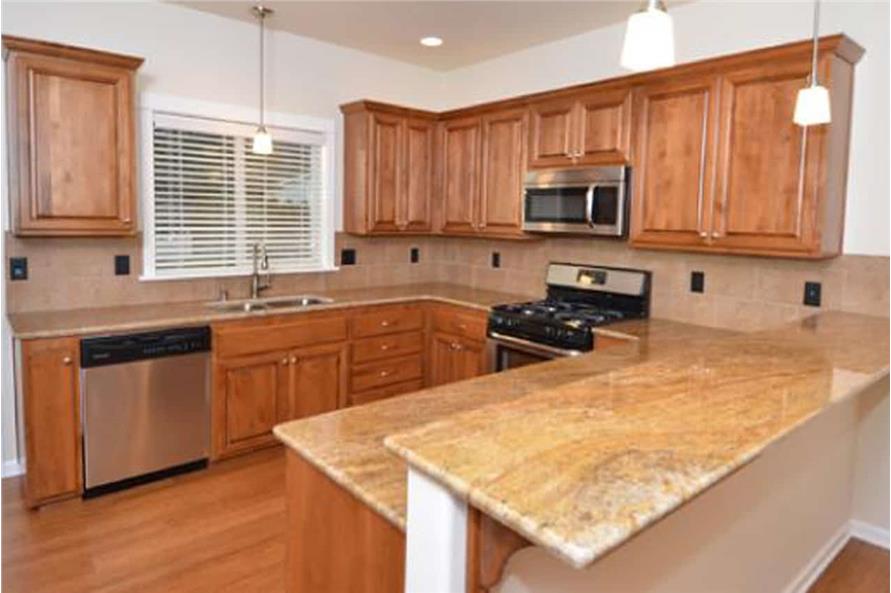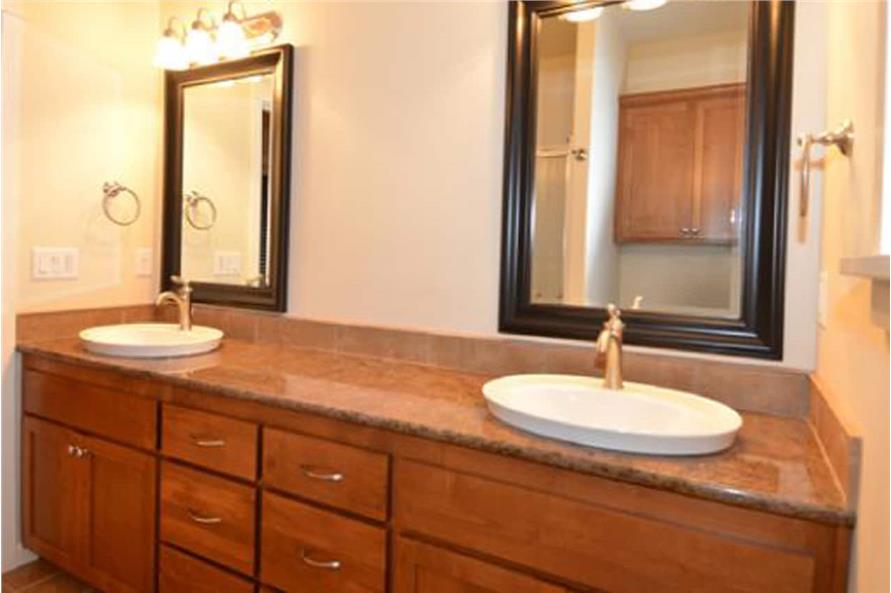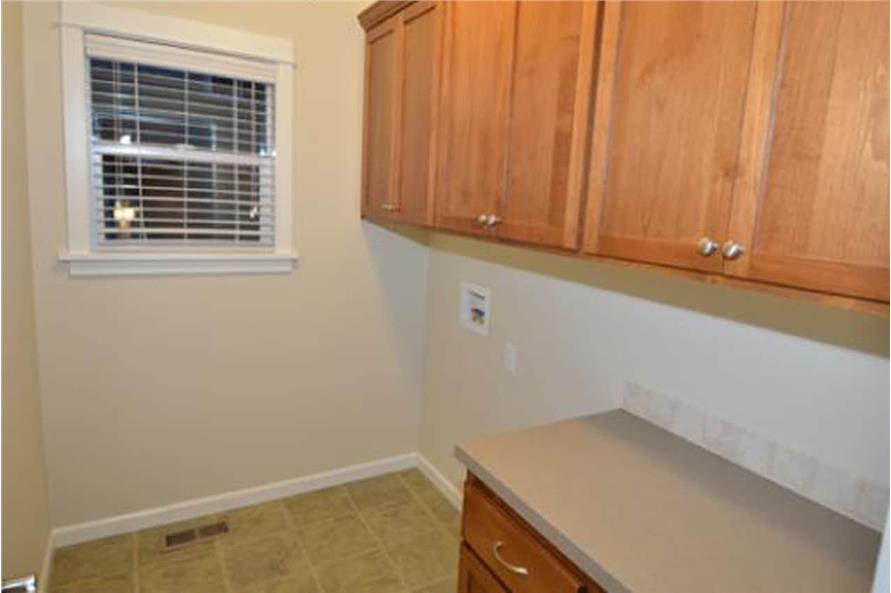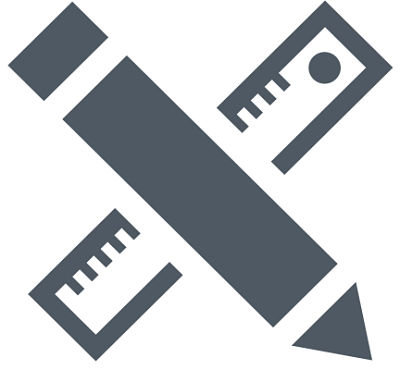| 1716 SQUARE FEET | 4 BEDROOMS | 2 FULL BATH | 1 HALF BATH |
| 1.5 FLOOR | 40' 0" WIDTH | 55' 0" DEPTH | 2 GARAGE BAY |
If you're looking for something just a bit bigger than a small house, this transitional, country-style bungalow may be perfect for you and your family. The amazing house has a total heated area of 1716 square feet main and second levels. There's no wasted space in this comfortable home.
The varied rooflines and heights, together with the use of natural materials and stone cladding give this house its curb appeal.
A 457-square-foot 2-car garage located at the front of the house offers a secondary entry to the home and an entry from the left side as well. A few steps from the garage is the front of the house with a simple but elegant front porch. The entry foyer leads you to the living room, dining area, and main kitchen, all designed with an open floor plan making the interior spacious. The rear covered patio connects all these living areas and can further extend its area during festive occasions in warmer months.
A large amount of space is allocated to the master suite: master bedroom matched by an awesome master bathroom and walk-in closet. Going up the stairs leads you to the other 3 bedrooms and a shared full bathroom. Also, on this level is the 301-square-foot bonus room where additional workshop, craft room, office, or bedroom can be added as desired by the owner.
Other amenities provided by the house are the walk-in kitchen pantry, utility room, and storage spaces.
Each plan set includes the following:
-
Artist’s rendering of the home,
-
Front/Rear/Left and Right Elevations,
-
Main floor plan, Second or Basement floor plans (if applicable),
-
Foundation plan and detail,
-
Floor framing plan,
-
Roof framing plan, supporting details and
-
Electric layout.
These items are NOT included:
- Architectural or Engineering Stamp - handled locally if required.
- Site Plan - handled locally when required.
- Mechanical Drawings (location of heating and air equipment and ductwork) - your subcontractors handle this.
- Plumbing Drawings (drawings showing the actual plumbing pipe sizes and locations) - your subcontractors handle this.
- Energy calculations - handled locally when required.
Write Your Own Review
FLOOR PLANS Flip Images
Order a Cost-to-Build Report and get $100 off a plan priced $500 or more!
To get started, click the “Order a Cost-to-Build Report” button above; then on the next page, click “Order Now and Get $100 Coupon” for your promo code.
Additional specs and features
Summary Information
Square Footage
Dimensions
Architectural Styles
Exterior Wall Material
Roofing Type
Roofing Material
Roof Pitch
Ceiling Height
Special Feature
Garage Type
Exterior Wall Framing
Kitchen Features
Porches and Exterior Features
Master Suite Features
Additional Notes from Designer
PRICING OPTIONS
ADDITIONAL INFORMATION
All sales of house plans, modifications, and other products found on this site are final. No refunds or exchanges can be given once your order has begun the fulfillment process. Please see our Policies for additional information.
All plans offered on ThePlanCollection.com are designed to conform to the local building codes when and where the original plan was drawn.
The homes as shown in photographs and renderings may differ from the actual blueprints. For more detailed information, please review the floor plan images herein carefully.
