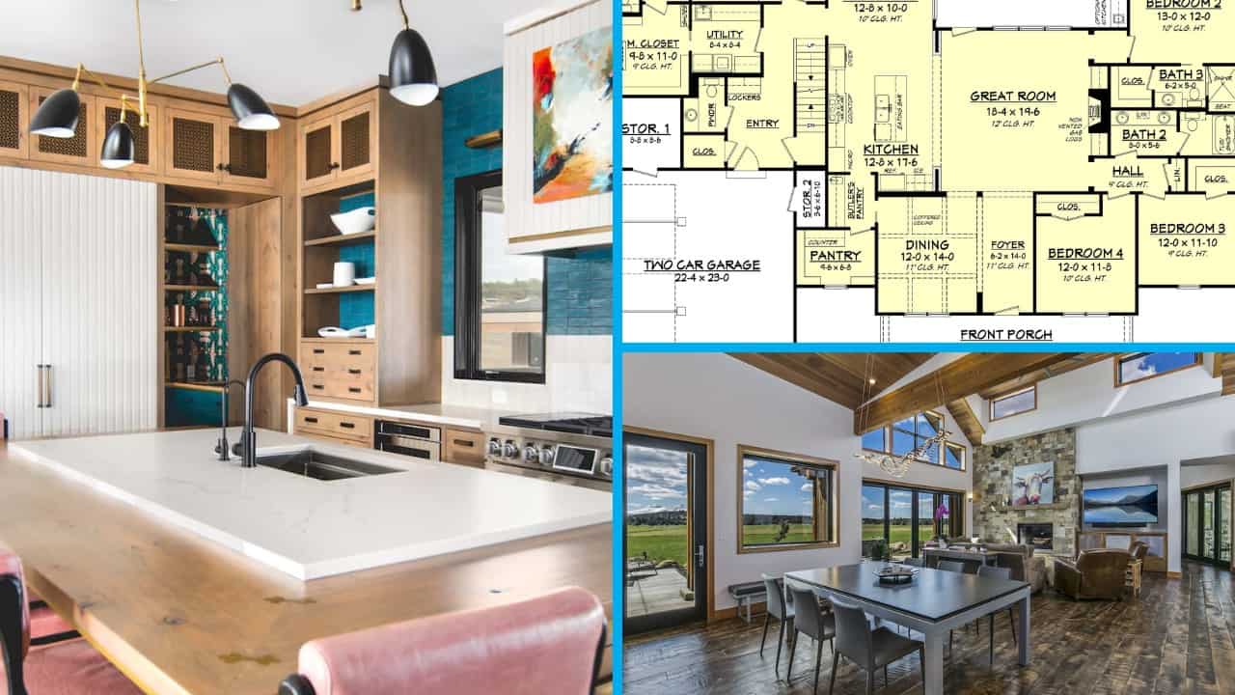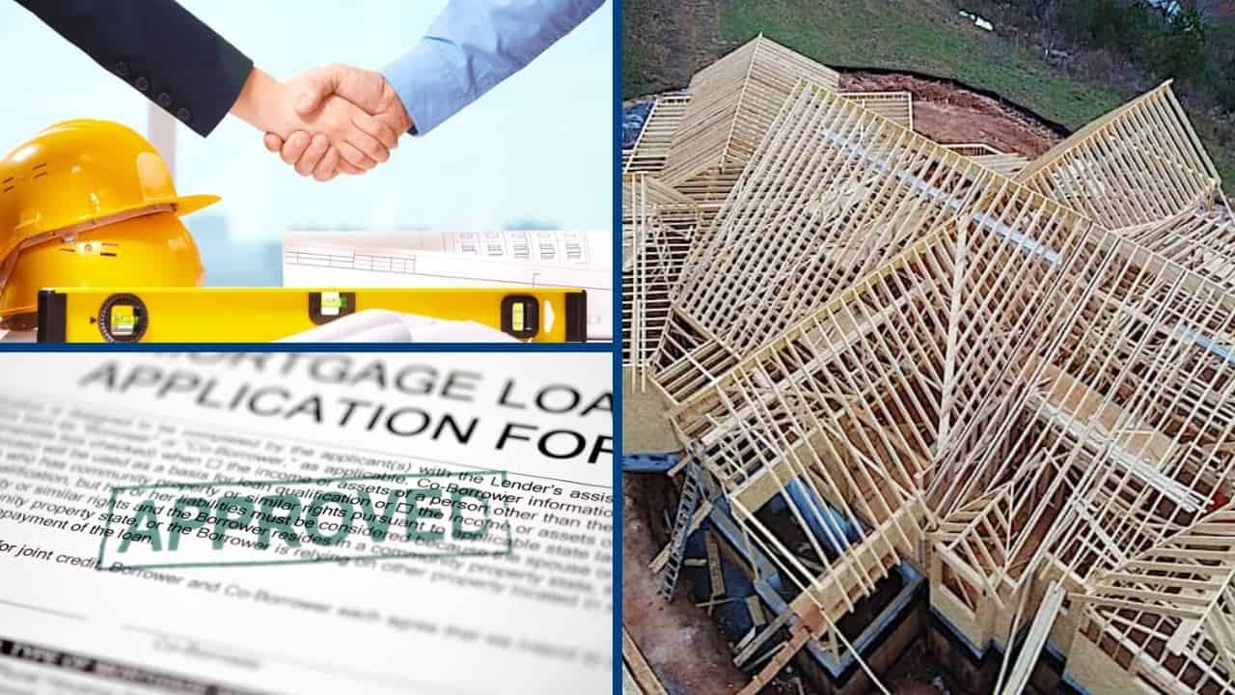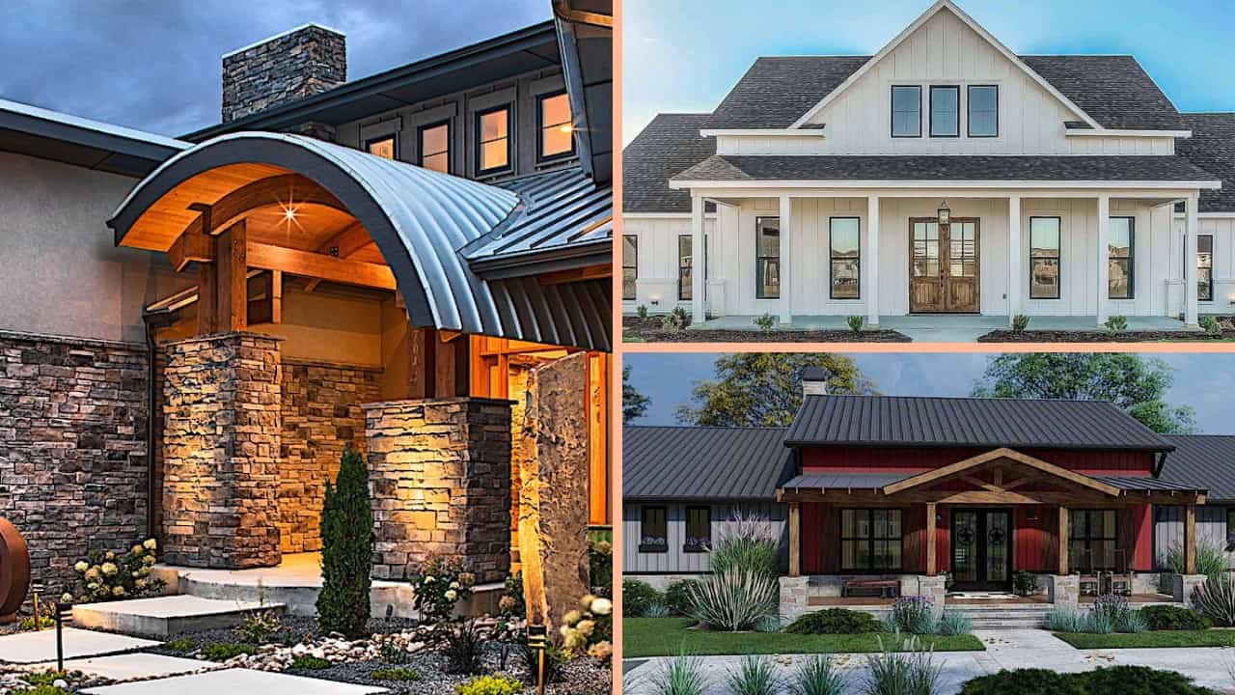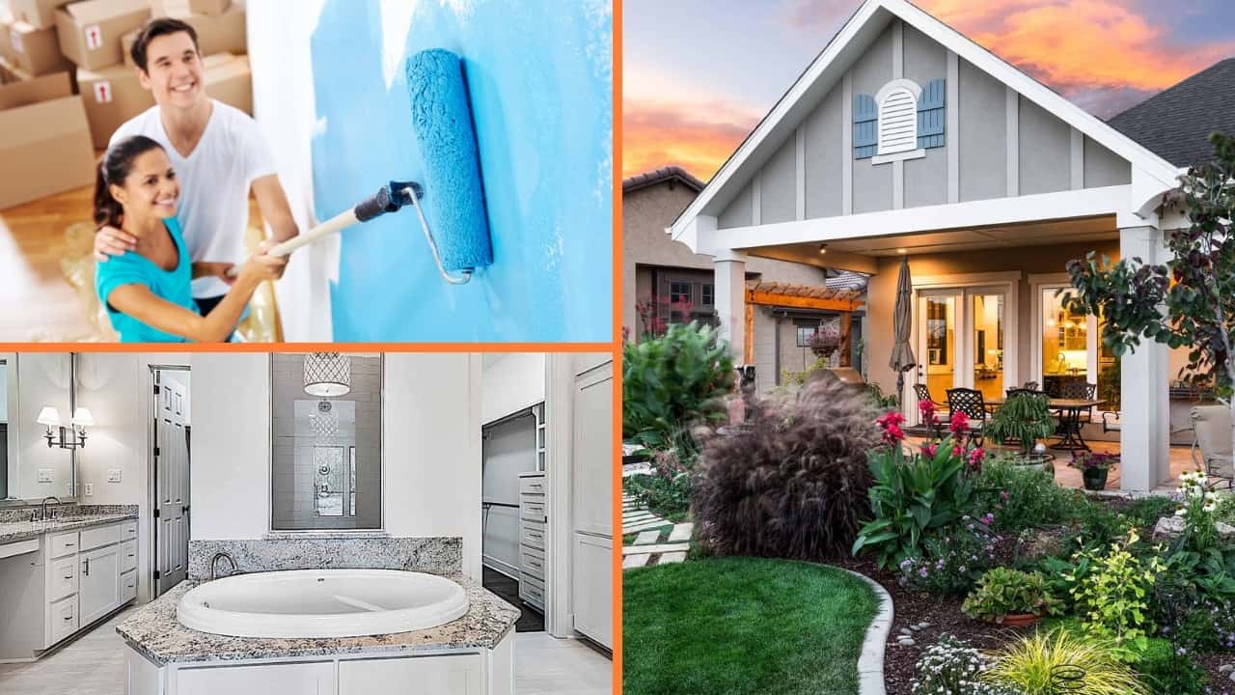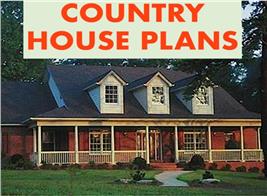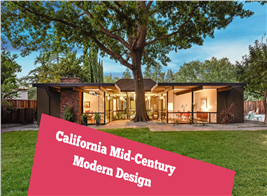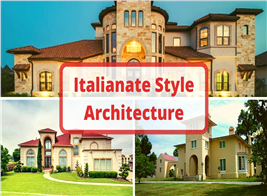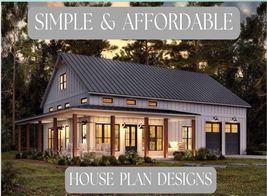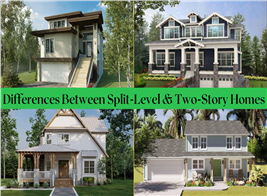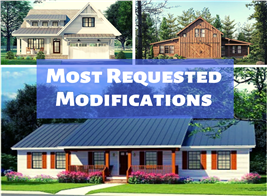What is a Barndominium?
By Rexy Legaspi | Updated February 29, 2024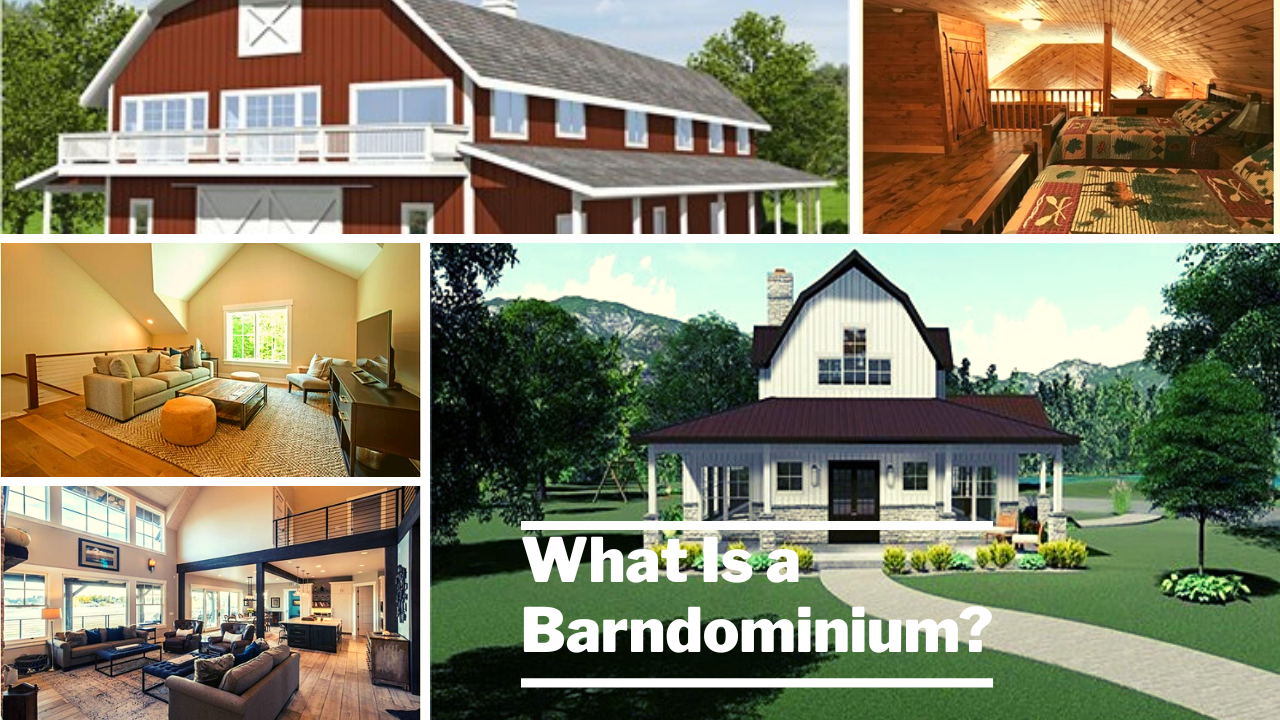
Is a Barndominium the Right House Style for You?
What’s next on the horizon for residential architectural styles?
The housing scene has always been filled with many exciting and original design options. From the classic styles of the early Greeks and Romans – and revivals of those styles – to innovative styles like the Craftsman and Arts & Crafts movements, Ranch style, Bauhaus modern, passive-solar design, tract-house split levels, and more recent container homes and pre-fabs, architects and designers continue to seek to push the design envelope. And not too long ago, the Tiny House movement and treehouse rooms were very fashionable.
Today, the barndominium, or “barndo” (similar to a Shouse), is the latest trend to capture the imagination of America’s potential homeowners.
What is a Barndominium?
While the barndominium is very much in the spotlight now – thanks in part to an episode of HGTV’s Fixer Upper that featured a barn renovated into a fabulous home – the concept has been around for years. It is a modern twist to the live/work space that was common among the early agricultural families whose small farms had the livestock on the main level and the living/sleeping area on the second floor.
The term actually originated in 1989 when Connecticut real estate developer Karl Nilsen referred to a new planning development that served as living quarters for horses and animal caretakers as a barndominium. Blending the words “barn” and “condominium,” it is exactly what it sounds like: a barn that has been converted into a low-cost living space – or a house plan purposely designed as living space but with barn-like storage and working spaces associated with it.
For those looking for a unique home with plenty of room plus space to work and get dirty, this style might be right up your alley.
Top: Typical of the barndominium design, this attractive two-story barn style home features 1,920 square feet of space to accommodate three bedrooms, three baths, an office, a three-car garage, and a main level spacious enough for boat storage. Middle: The second story has all the living, cooking, and dining spaces, the office, and deck areas. Bottom: On the main level are the garage/shop area, storage space, utility room, storage room for a boat, and covered front and rear porches (Plan #132-1694).
What Does a Barndominium Look Like?
Basically, a large building with enough space for living quarters plus a shop, garage, or work area, a barndominium (like the one in the video below) has the exterior of a traditional pole barn, often with a gambrel roof, and the interior modified as a home – similar to a barn home. Style plans can range from the considerably basic steel structure to more elaborate, intricate, and high-end design options that suit the family’s lifestyle and needs.
Barndominiums can be constructed with many different features. Here are a few that aptly characterizes them:
1. Because barns are open, airy spaces, the open floor concept is a common interior design option. Just as in a conventional home design, a spacious and sometimes towering Great Room – kitchen, dining, and living rooms – provides spaciousness and clear, visible sightlines that connect family and friends visually.
This modern barn-style home showcases an open concept Great Room highlighted by lots of large glass windows and sliding doors that allow sunlight and the breeze to fill the space. The 3,589-square-foot two-story home features three bedrooms; 3.5 baths; a walkout basement, which can be finished with a potential for a fourth bedroom; covered front and rear porches; a loft; a family room; and other amenities (Plan 3161-1090).
2. High ceilings with exposed wood/timber beams give the barndominium a rustic and dramatic touch. The beams, which may be decorative, especially in a metal structure, add dimension and transform the ceiling into a more interesting and appealing focal point.
3. Covered porches – often that wrap around à la Farmhouse style and are always charming elements of any home – add to the rustic feel. If the square footage does not allow a full wrap-around porch, covered front and rear porches are also eye-catching options that allow for relaxing moments and the enjoyment of outdoor meals with family and friends.
4. The signature roof design of barns – and often, barndominiums – is the gambrel, or Dutch, roof, a symmetrical two-sided gable roof with two slopes on each side. The upper slope is placed at a shallow angle and the lower slope is steeper. This kind of roof increases the space inside the home’s upper level, providing more room for living or storage space. Not all of these homes use gambrel roofs, though; many use gable style roofs.
This lovely barndominium style home combines Farmhouse and Dutch Colonial elements - exhibited prominently in the gambrel roof and the inviting covered front porch. Inside the 1.5-story home is a Great Room with a vaulted ceiling, three bedrooms, a sleeping loft, and 3.5 bathrooms (Plan #193-1102).
5. Loft space – sometimes with a rustic wooden staircase that leads to it – is another element of barndominium floor plans. Primarily used as additional sleeping space, lofts can be used in many practical and creative ways: getaway space, work/study corner, playroom, teen lounge, recreation room, sitting area, or even a library.
6. Barn doors that grace most farmhouses and country homes add a touch of charm to these homes.
7. Keeping in mind that the original concept of the live/work space, multifunctional areas are a must-have in the plan interior design. For example, the home office can double as a guest room. Install a Murphy bed, a daybed, or a convertible sofa – and, voilà! There’s a sleeping place for guests. Bonus rooms can also be turned into crafts, lounge, or yoga/exercise/meditation rooms when the need arises.
An airy and sunny loft space in a beautifully designed two-story Transitional Farmhouse style home can also function as a work-study space, a getaway room, entertainment corner, or a yoga-meditation nook. In addition to the amazing loft, the 1,930-square-foot home has an open floor design, three bedrooms, 2.5 baths, a covered porch, an expansive Great Room, mudroom, and a main level laundry (Plan #168-1129).
What Are the Benefits of a Barndo?
The Fixer Upper episode in 2016 certainly displayed the possibilities and advantages of transforming a barn into a home. Since that time, barndos have become part of the mainstream architectural scene – especially in rural areas – and gained recognition as well as acceptance across diverse demographics.
There are reasons for the popularity.
-
Versatility – The blank canvas of the style’s open space is ideal for any interior home design that the homeowner has in mind. With the live-work concept, the space can also accommodate any number of business opportunities or hobbies. Think bake shop, specialty orders, arts and crafts room, artist/yoga studio.
-
Short construction time/Easy to construct – Compared to most new home builds that take anywhere from six months to a year to complete, barndos may take just a few weeks to finish.
-
Some are metal buildings made of steel, which can withstand severe weather conditions, moisture, mold, rot, and pests. The steel frames provide durability and are more resilient to damage than residential properties with timber frames.
-
They provide a lot of free-flowing space in the floor plan because the open structure typically has no – or few – walls, just partitions that designate specific rooms.
-
It’s also easier to renovate, modify, and expand as the family’s needs and lifestyles shift and change.
-
Affordable – In addition to the simplicity and charm of their exteriors and the amazing interiors, they are considered more cost-effective than a conventional home. Thanks to pre-designed plans and components – and even barndominium kits – there are further savings on design and construction costs.
-
Eco-Friendly – Most barndominium builders use materials that are environmentally friendly, therefore reducing the home’s carbon footprint. The insulated, engineered concrete slabs; energy-efficient windows; and structural insulated panels and spray foam insulation used in metal and timber frame building saves on heating and cooling costs.
What Are the Disadvantages?
Some of the elements that make a barndominium attractive also contribute to a few drawbacks.
- For starters, consider the outside noise. While the metal roof that’s typically used has many benefits, it may also magnify sounds from outdoors – when it rains particularly hard or hails, for instance.
- The open space design may result in poor sound control because of the lack of walls to absorb noise from room to room.
- The buildings lend themselves to rural areas and large building lots – and generally don’t fit in with communities – so if you’re looking for neighborhood living, a barndo may not be for you.
- Its unique nature and custom design may not appeal to buyers who prefer a conventional home, resulting in a niche market. So if an owner decides to sell, it may be difficult due to a smaller segment of interested buyers.
How Much Does It Cost to Build a Barndominium?
Like the construction of a traditional house, there are various details and costs to consider before the actual building:
- Preparation for the lot – leveling the property, grading the land if it’s on a slope, clearance of debris, tree trunks, branches, drainage
- Permit applications for the building, septic, and electrical components
- Utility costs – hooking up electricity, gas, and water.
- Labor involving builder, engineer, architect, and subcontractors – experts in a barndominium build-out
- Loan/financing
You’ll have to decide early on if you want to go with a steel building or a wood- timber-frame building. Home Advisor notes that at $73,400 to $228,000, a metal barn is cheaper than the $1165,000 to $480,000 price tag to build a wood-frame home.
The cost-per-square-foot of a barndominium ranges from $30-$40 for basic assembly – significantly lower than the $100 to $200 per square foot to build a house. But depending on the design, features, location, and materials selected by the homeowner, the costs can go up to $125 per square foot or even higher.
Below is a table outlining the average cost to build this type of home.
|
Barndominium Kit |
$20,000-$90,000 |
|
Clear Land |
$1,300-$4,300 |
|
Delivery |
$5,000-$15,000 |
|
Assembly |
$25,000-$50,000 |
|
Foundation |
$4,000-$12,500 |
|
Insulation |
$1,100-$2,400 |
|
Plumbing |
$400-$1,900 |
|
Sewer/Septic |
$2,000-$9,500 |
|
Electrical |
$600-$2,200 |
|
HVAC |
$2,600-$13,500 |
|
Siding |
$6,000-$16,000 |
|
Roofing |
$5,400-$10,700 |
|
|
|
|
Total |
$73,400-$228,000 |
While the newer designs are more expensive – and elaborate – they continue to maintain the aesthetic of the barn while infusing more contemporary elements.
How long will the barn home continue to ride the wave of its current popularity? Design and architectural experts believe that a barn and a modern home rolled into one will be around for a long time because it offers a unique and innovative alternative to the traditional home styles. The style is also attracting both older and younger buyers, particularly millennials who find the rustic setting of the barndominium life and its modern amenities very appealing.
Should you consider building a barndominium? If you're into trendy and quirky twists that provide a comfortable and warm environment, it may be for you!












