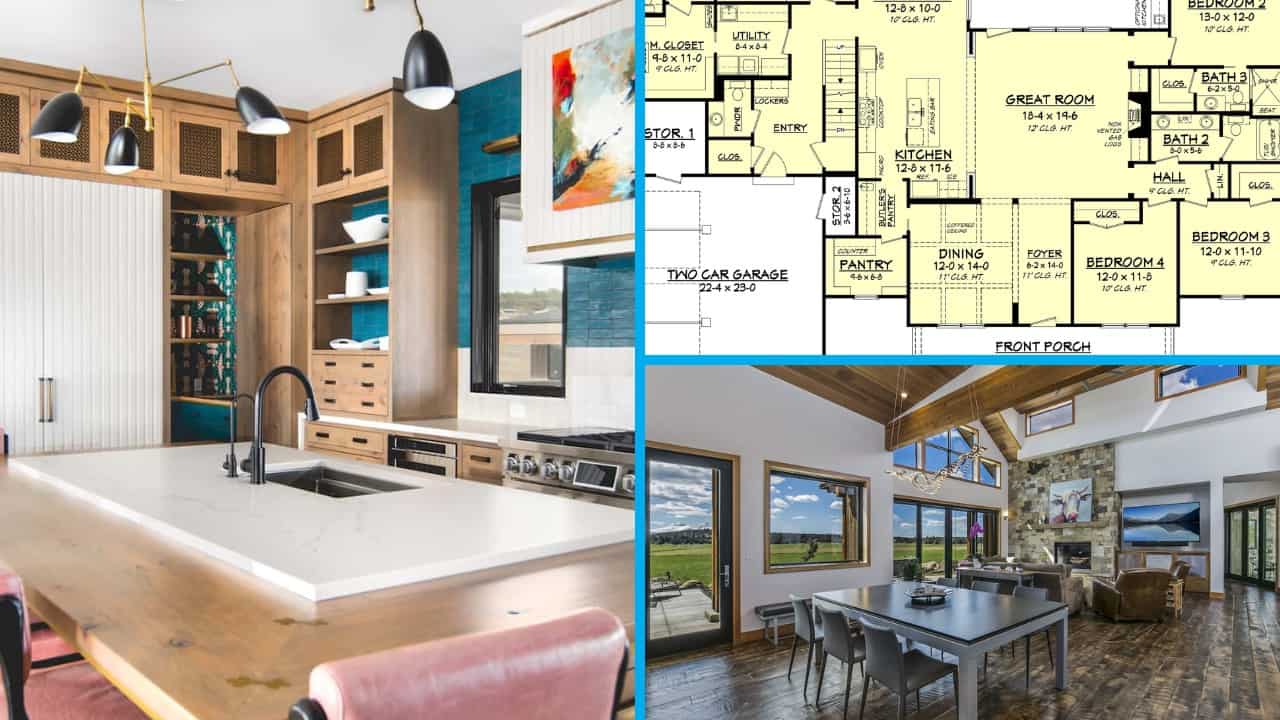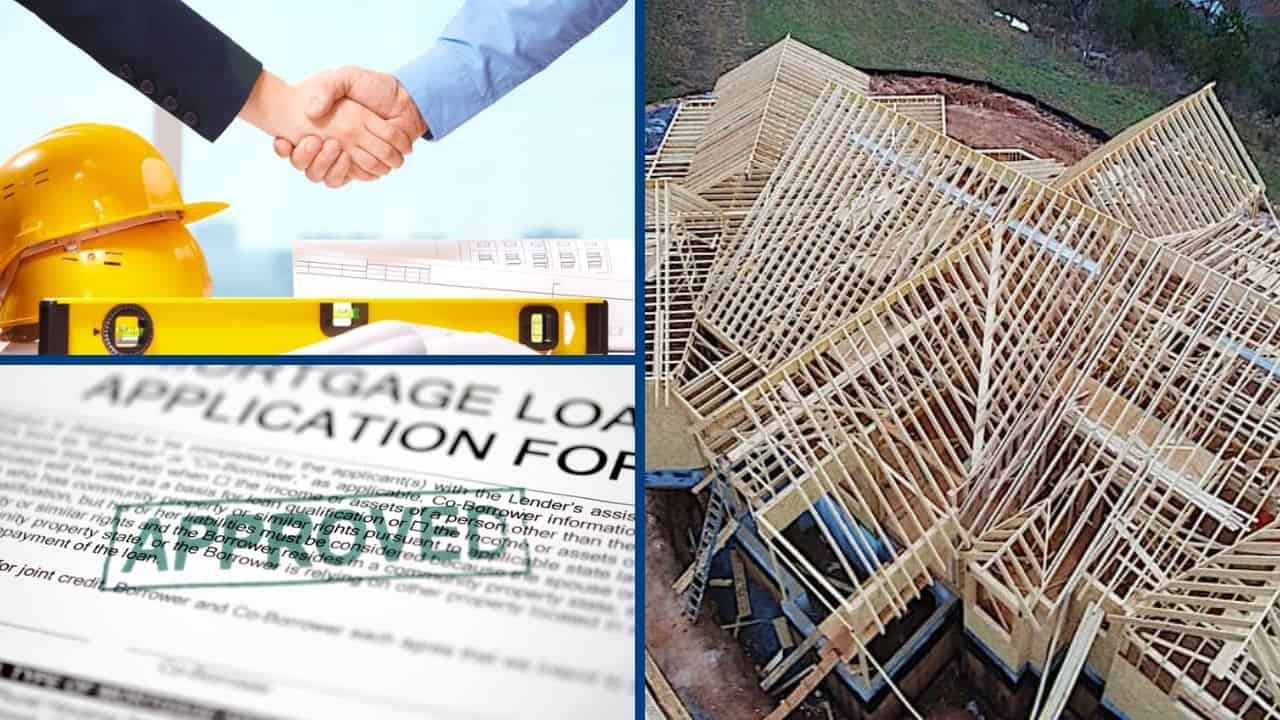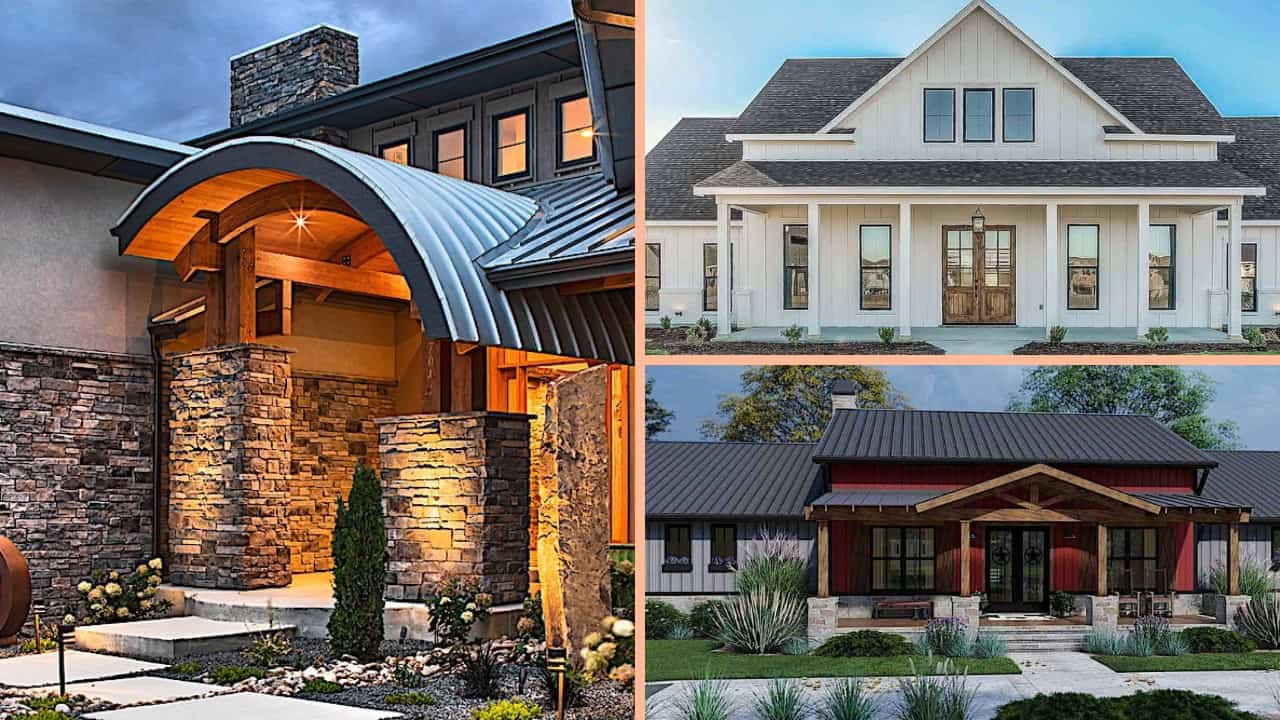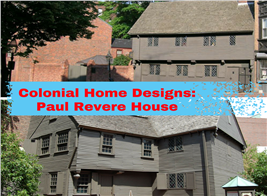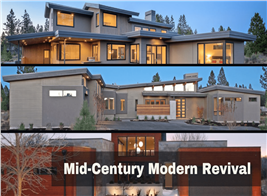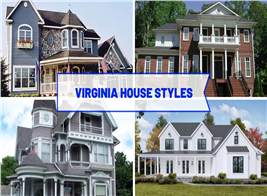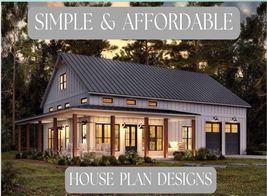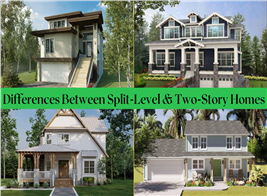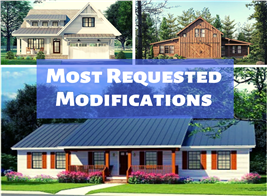Dutch Colonial Homes: Practical, Beautiful, Rich in History
By Tim Bakke | Updated February 29, 2024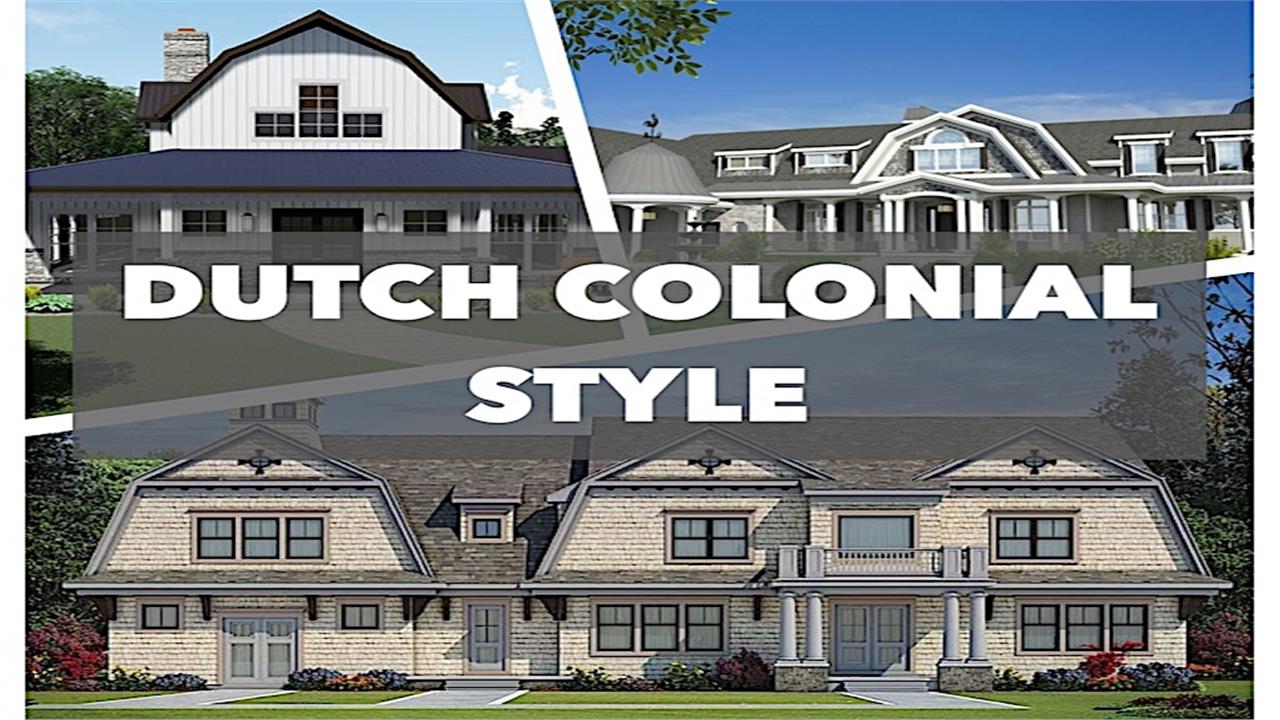
A Look Inside This Classic Architectural Style with Roots in Early America
It ain’t much if it ain’t Dutch.
This is a common refrain from modern residents of the Netherlands, but it can also be used to describe one of the most popular Early American Colonial home layouts: the Dutch Colonial.
With less than a hundred years between its original and revival incarnations, this home design style offers all kinds of residents a fashionable, functional, and extremely livable space that's perfect for many different lifestyles and needs.
We’re here to delve into the history of this fascinating home style, explain its key features, and help you decide if it’s the right fit for you.

What is a Colonial Style Home?
As the name of the style implies, a Colonial house generally dates to the mid-1600s–1700s in America.
Because of immigration patterns and population distribution at the time, these homes are the most common in the northeastern and southern parts of the United States. Finding an original colonial style home (i.e. a house not simply built to look like one) is very uncommon west of the Mississippi River.
The Colonial style follows the architectural design styles of the first immigrants to the New World, i.e., northern and western Europe, primarily Great Britain (of course), France, The Netherlands, and Spain. Great Britain and The Netherlands especially influenced the original colonies of New England and the Mid-Atlantic.
7 Things to Look for in a Dutch Colonial
A Dutch Colonial style home is actually one of the easiest to spot, even to the untrained eye. That's because modern builders still incorporate the style’s main features, just as they were almost 400 years ago.
You might know the style by its more colloquial name “barn house.” But either way, here are just a few of the most distinctive features that each true Dutch Colonial style home should be sure to have:
1. Gambrel Roof
This is perhaps the most distinguishing feature of the style, so much so that you might often hear it called a “Dutch Roof” instead. A Gambrel roof is a roof with two sides, each of which has a shallower slope above a steeper one.
Sometimes, you might see a Dutch Colonial roof with flared eaves as well. An eave is the part of a roof that meets or overhangs the walls of a building.
These roofs were favored among the classically “cheap” Dutchmen for a simple reason: tax avoidance.
If you take a look at various American Federal Direct Tax records from the 1790s, you’ll see that homes with a Gambrel-style roof were still classified as one-story homes. That's because the second story had no attic above it; the upper level itself was considered the attic. Because of this, the ever-budget-conscious Dutch were able to sneak in an entire second story (or at least half of one) under the lofty ceilings while only needing to pay property taxes for a one-story building.
It’s similar to what one sees along the canals in the Old Country – homes there were taxed based on their width, not height. So the Netherlands is brimming with teeteringly-tall buildings, some of which hardly seem wider than a grown man’s shoulders.
Pretty smart, if you ask us!

2. 1 ½ to 2 Stories
To be a true Dutch Colonial house, the structure cannot be only one story. There needs to be at least a sort of “loft” to create one-half of a second floor.
3. Classic Siding
To be a true Dutch Colonial, the siding needs to be wood clapboard, shingle, brick, or stone. Vinyl or other synthetic siding is not an option.
4. Distinctive Facade
The facade of a true Dutch Colonial may be truly symmetrical; however, it’s also pretty common to see side entries and the like – all features that provide a balanced strand of asymmetry.
5. Recognizable Gable Ends
Typically, this style of Colonial house will have chimneys on its gable ends, as well as decorative windows on each end to complete the look.
A quick reminder: a gable is the part of an end wall that encloses the vertical finished end of a sloped roof.

6. Prime Porch Location
If you love a cup of coffee on the front porch in the morning (or enjoy taking in the sunsets – depending on which way your home faces), then you’ll love this classic feature of the Dutch Colonial.
There is typically a porch under the overhanging eaves. And, as an added treat, it normally runs the entire width of the house. Along with the porch, you might also expect a decorative hood over the entryway, sometimes even with columns.
7. Dormer Windows
The windows in a Dutch Colonial home should be multi-light, such as six-over-one, six-over-six, or eight-over-eight, and have shed, hip, or gable dormers.

Design Legacy
The Dutch Colonial style home has also inspired many more modern home layouts.
These include (but are definitely not limited to) the following styles:
• Barn Style Homes
A home with a barn's past history – or at least one designed in that style – feels timeless and modern at the same time. In fact, these homes often look like they stepped right out of an episode of Fixer Upper.
Some people might also call these homes Pole Barn house plans; however, they do have foundations (unlike a traditional Pole Barn). Barnhouse or barndominium plans have clean, classic, and rustic outsides with a gambrel – or gable but never hip – roof and barn doors.
• Country Style Homes
Country House plans tend to share a lot of similar characteristics with Cottage homes and Farmhouse style homes.
However, a true Country style house will tend to be a bit larger and have the more intricate and engaging wooden elements that you'd find in Dutch Colonial homes, like porch posts, siding, and trim.
• Traditional Style Homes
As you might be able to tell from the name, a Traditional style home has all the “typical” features of a home, like formal living and dining rooms, often a den, a master suite, and guest bedrooms. They also typically have the spacious porches and built-in fireplaces of Dutch Colonial style homes. Traditional house plans can be one or two stories.
Short History of the Dutch Colonial Home
The term Dutch Colonial style derives from the wave of Dutch settlers who emigrated to the New World Colonies in the early to mid-1600s and began building homes in their new land in a similar style to those of the “Old Country.” They continued to build homes in this style until about the mid-1800s or so.
These settlers founded their new homesteads mainly in the modern states of New York – remember that New York City used to be New Amsterdam, but there were also many Dutch settlers in the Hudson River Valley – New Jersey, and Pennsylvania but also up into New Englands Rhode Island, Connecticut, and Massachusetts.
The Dutch were the “Old World’s” best masons. Because of this, we can’t be surprised that they quickly constructed sturdy new homes out of readily available brick and local stone. Due to its ease of livability and definitive style, the Dutch Colonial style home was one of the most popular classic home layouts.
However, as Dutch immigrant populations aged and were replaced by their American-born children, the style preferences of the region began to shift in favor of more “modern” layouts. So for almost 100 years after the mid-1800s, there were very few new Dutch Colonial style homes built anywhere in the country.


The Dutch Colonial Revival Home
In the early-to-mid-1900s, the style experienced a widespread revival. Dutch Colonial style homes began to pop up in more areas of the United States, and replicas continue to do so even today. We call these newer homes “Dutch Colonial Revival” style homes, as they were not built in the first wave. But the style was back and better than ever.
When purchasing (or building an imitation of) a true Dutch Colonial Revival home, there are a few classic things to look out for.
For example, the new wave of homes kept a few of the big classic characteristics (like the famous roof, siding options, and windows); however, a few of the other features changed to accommodate more modern living styles.
This means that these homes are often larger and have additional house wings, often sprouting from the sides or rear of the home. These newer homes tended not to revolve around the central hearth as much as their older counterparts because the new builders and residents had other sources of heat available.
This particular style was very popular throughout the 1920s, but during the hard times of the 1930s, the Dutch Colonial style again became rarer and rarer. It follows that it’s pretty difficult to find a true Dutch Colonial Revival home (and not just one built in a copycat style) built after the Second World War.
If you’re looking for a definitively built home with ample amounts of privacy, livability, functionality, and charm, then you’re looking for a Dutch Colonial style home. These houses make great use of style and square footage, so they are both comfy and spacious. They are truly classic buildings and the perfect place to live.










