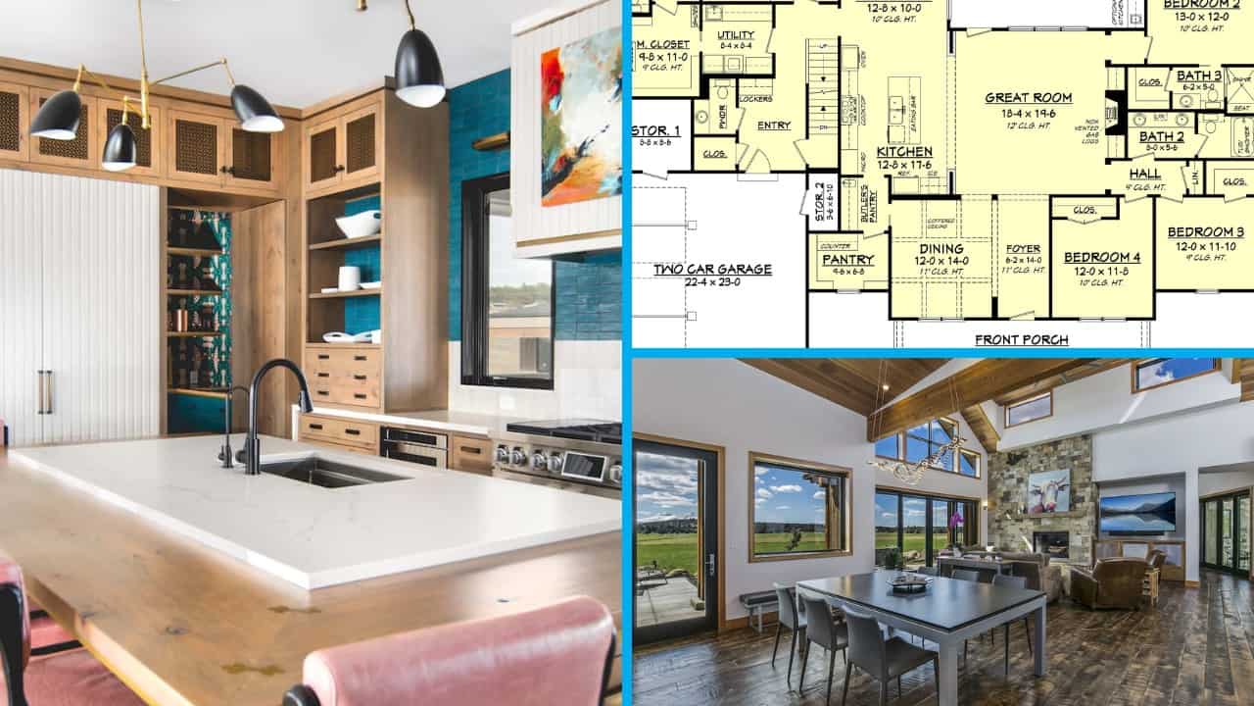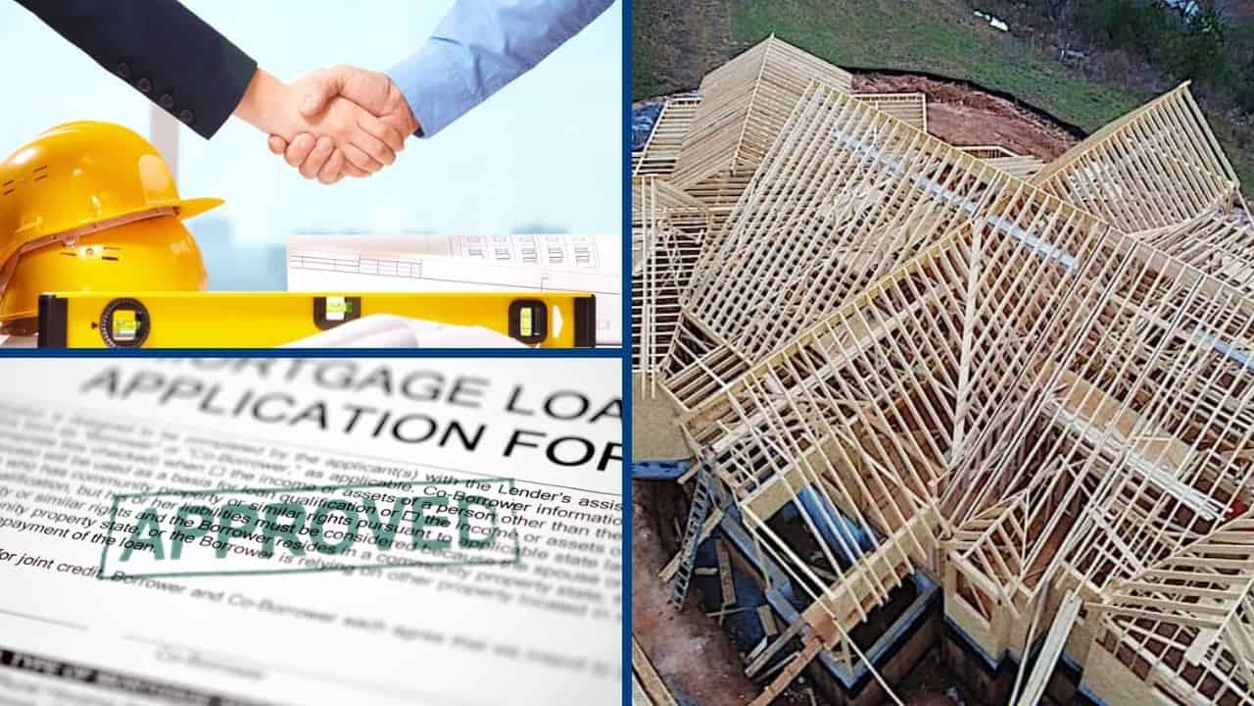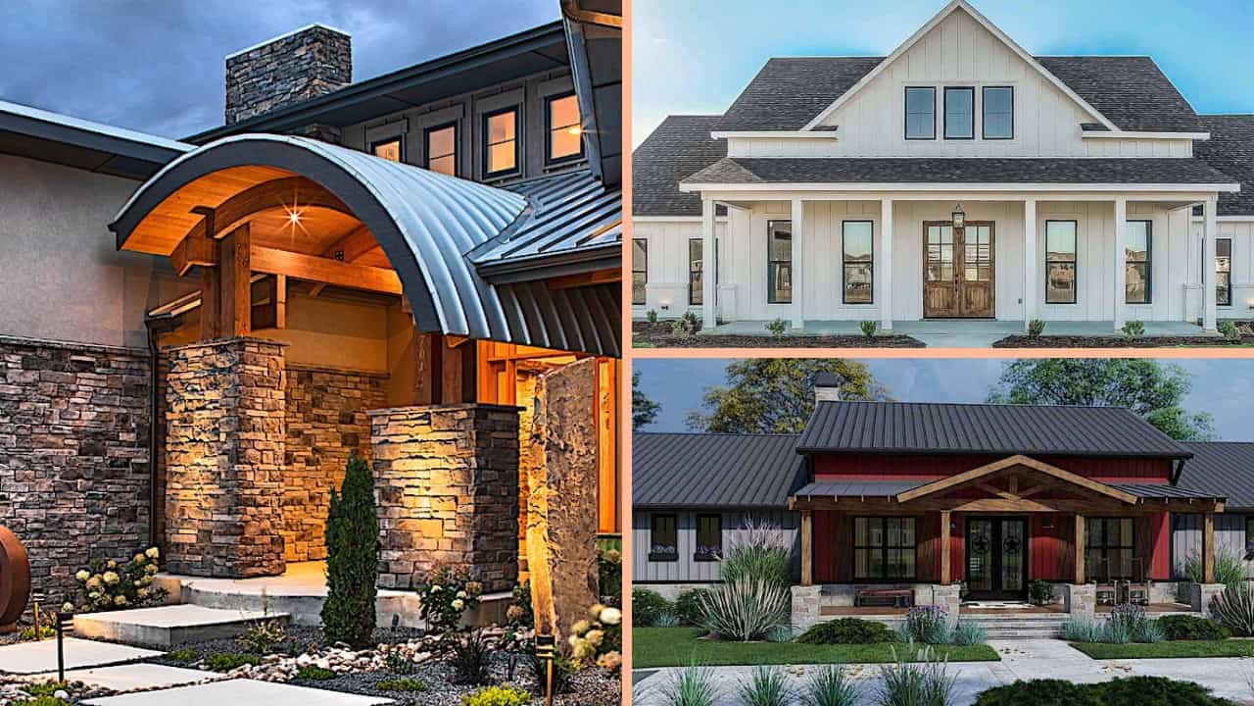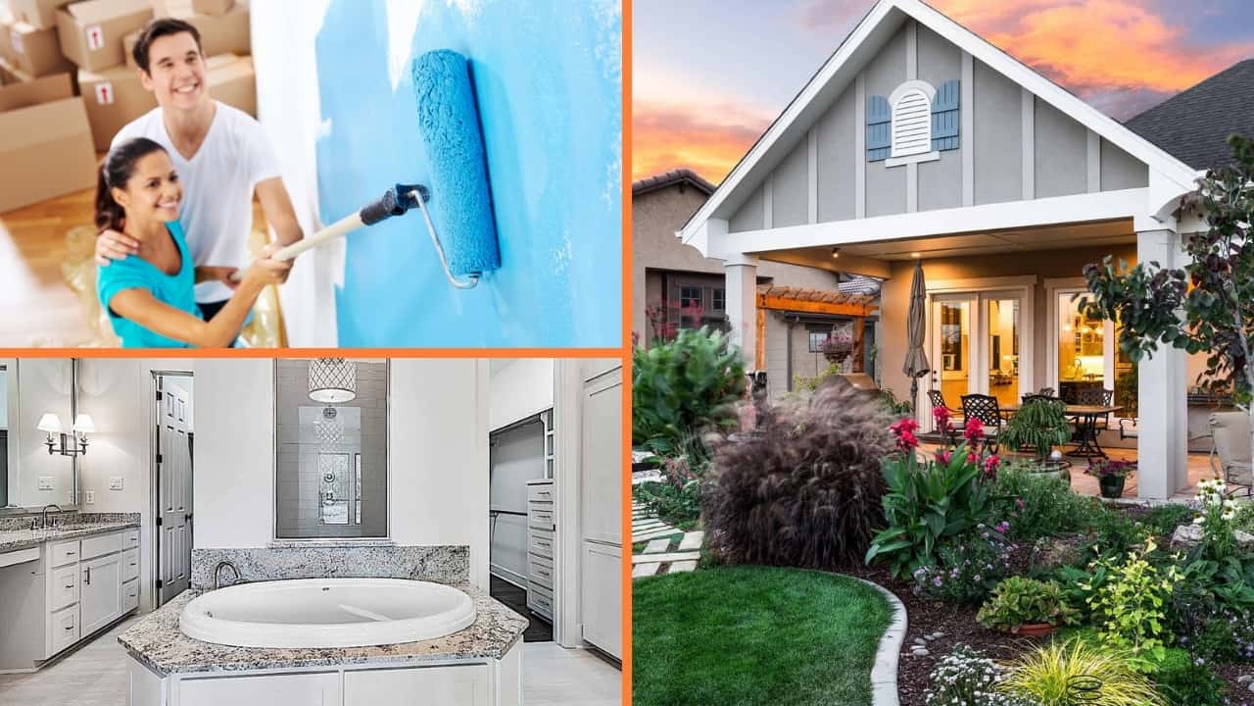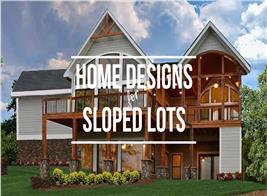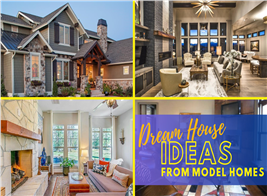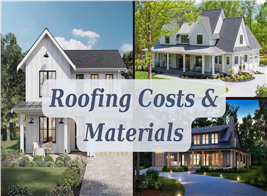Cement Technology Used in Concrete Block Houses
By Brian Toolan | Updated January 10, 2023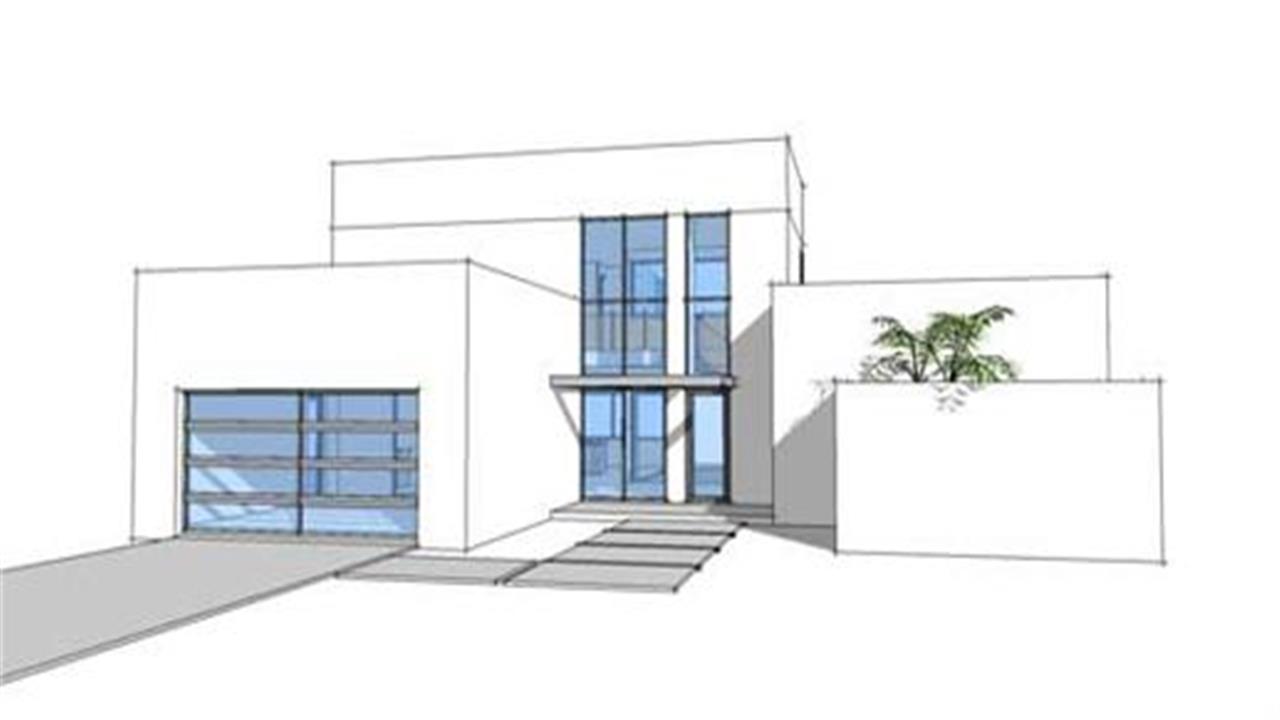
It is hard to imagine that there are at least ten or more types of cement - from rapid hardening to sulfate resisting, high alumina, hydrographic, and white and colored cement. But the most common type of cement used in the home building industry is white cement, which is expensive and used primarily for architectural purposes. Colored cement is mostly used for decorative flooring.
One of the oldest construction materials, cement, has been used for thousands of years, and its basis is lime, which is mined from the earth. Cement is a fine-grained powder that turns into a solid material once it has been mixed with water, and due to its strength, it is ideal for construction projects. Today, due to environmental concerns and our global diminishing supplies of wood, cement is probably going to be used more and more in the future.
In the past, lime was heated to drive out the carbon dioxide, leaving calcium oxide, which is used to make cement. Nowadays, Portland cement is used by heating lime and clay together, then crushing it while adding gypsum to the mixture, which slows down the rate at which the cement hardens. Ultimately this makes the cement a lot easier to use.
There is a difference between cement and concrete, a mixture of cement with aggregates such as sand or gravel. Concrete could be considered the actual building material, while cement is the substance that holds it together. Homes, for example, typically have concrete foundations. The use of concrete for building only became possible after the development of what is called pre-stressed concrete. Today, an Insulated Concrete Form (ICF) is a system of reinforced concrete made with rigid thermal insulation that remains in place. It creates a permanent interior and exterior substrate used for roofs, floors, and walls.
Widely used in the construction industry, cement has become popular, as some homes are built entirely from concrete, as are most bridges, skyscrapers, and sidewalks in the commercial building world. The benefits of living in a concrete home are many, including the fact that ICF walls offer not only safety but also comfort, affordability, and performance. Here are some of the most compelling benefits of building concrete homes, according to statistics from the ICFA: International Committee for Future Accelerators (ICFA):
Lower energy costs. One study claims that ICF walls use about 44 percent less energy to heat and close to 32 percent less energy to cool than a wood-framed house.
Provides comfort and quiet. Many people living in ICF homes claim fewer cold drafts and less noise, plus lower energy bills. House plans built with ICF walls tend to have more even air temperatures, and they are also less drafty. The barrier formed by the foam-and-concrete sandwich can cut air infiltration by as much as 75 percent when compared with a typical frame house.
Fire resistant. According to insurance companies, concrete is safer than any other construction material when there is a fire. Any plastic foams used in ICFs do not cause concern in so far as a fire because they are treated with flame retardants that prevent them from burning.
Quite. ICF walls help keep loud noises out. The greater mass of concrete walls can reduce sound penetrating through a wall by more than 80 percent compared to wood-frame construction.
Pest proof. Concrete does not appeal to termites, ants, or rodents that often reside in wood-framed walls.
Less maintenance. Because ICF walls use non-biodegradable materials, they are not vulnerable to rot or deterioration as is untreated lumber. Another plus - the reinforcing steel that is buried in the concrete won't corrode or rust. They also won't support the growth of mildew, mold, or other harmful microorganisms. The polystyrene foam used in many ICF walls is completely nontoxic.
Nontoxic and free of formaldehyde, asbestos, and fiberglass. In tests of the indoor air quality in ICF homes, no harmful emissions were detected. In areas where radon is a concern, ICF foundation walls help to minimize the leakage of radon gas into homes.
Concrete block house plans, also known as ICF-designed homes, are recognized for their thermal efficiency - meaning energy savings.
The Ganache (above) is a modern concrete house plan (#116-1015) designed after the luxury beach homes of the Caribbean coast and is part of the Barbados Collection.
Concrete block house designs use CMUs (concrete masonry units) as the primary material for construction, whereas ICF house plans use insulated concrete forms. The manufacturers of these forms typically work with you and your builder; then, the concrete is poured into the forms once assembled on your lot.
If you live in a geographic area prone to high winds, hurricanes, or tornado-prone areas, there is a trend towards using concrete structural walls. These will stand up to fierce storms that would probably level a wood-frame home.
By itself, cement is not all that strong, especially for supporting its own weight; however, when it is placed under compression, it can hold a lot of weight. This is why when you see construction work being done with cement, you almost always see rebar being put down before the cement is poured. This makes cement stronger.
The downside to cement is that it is one of the largest sources of carbon emissions globally and accounts for about five percent of global emissions. This is why new technologies are underway to help lower these emissions.
