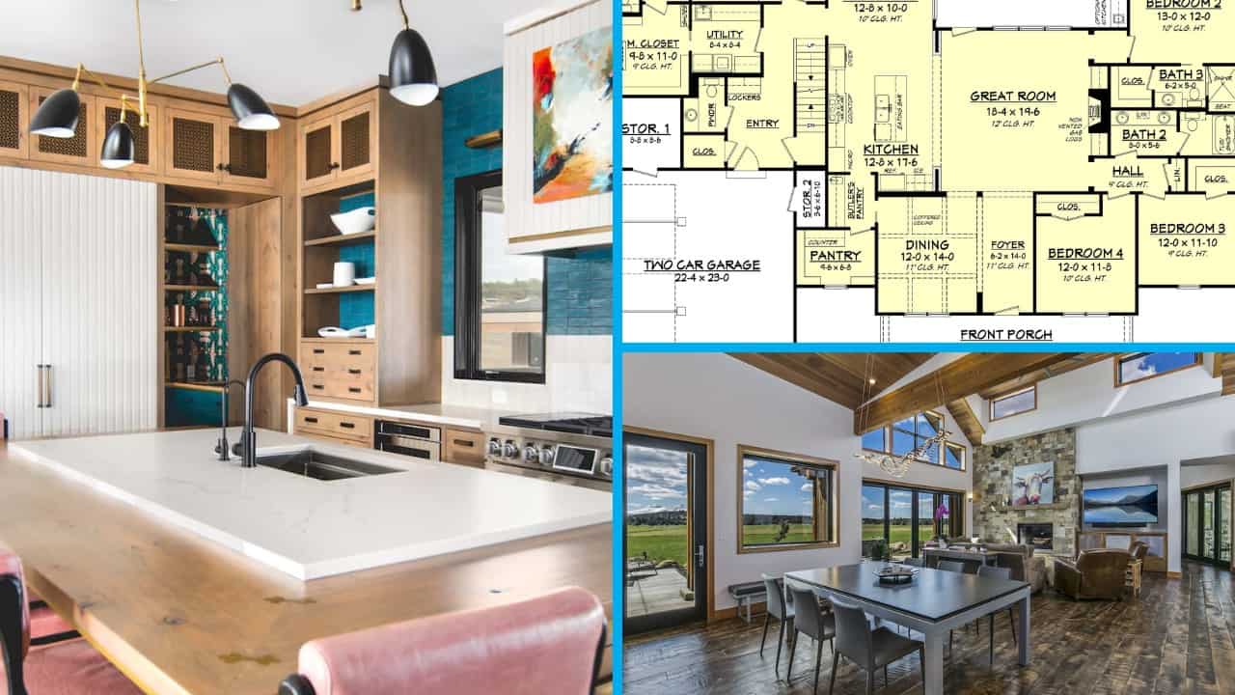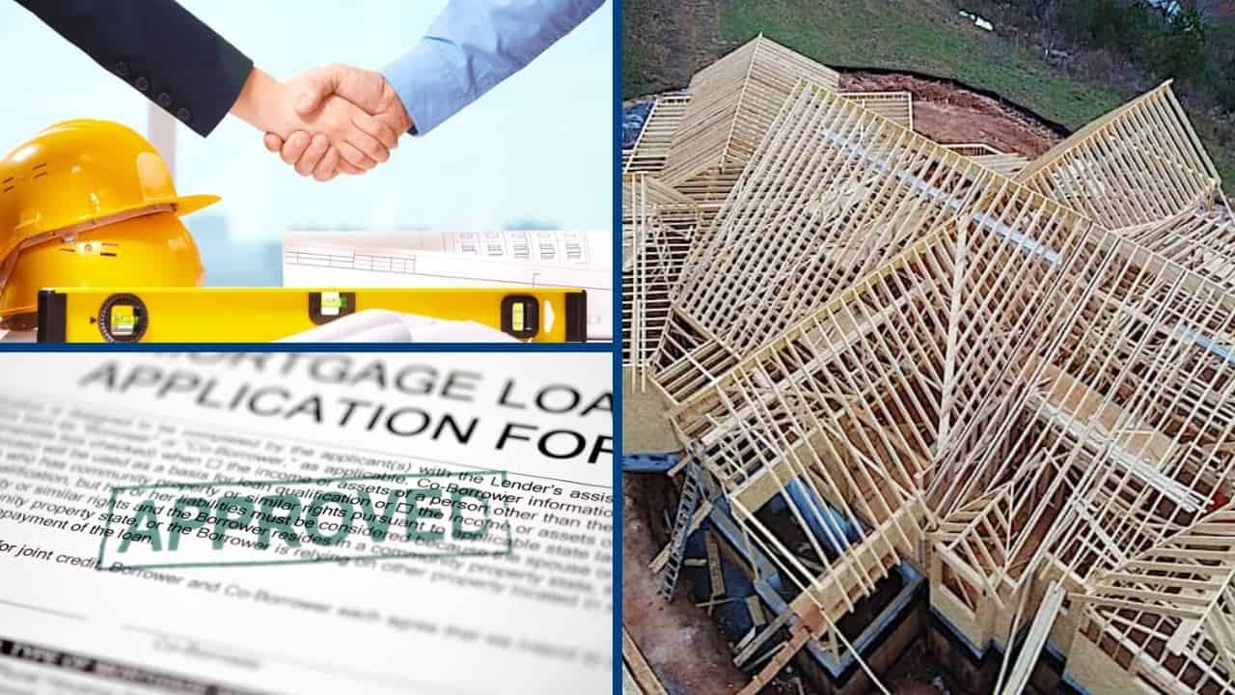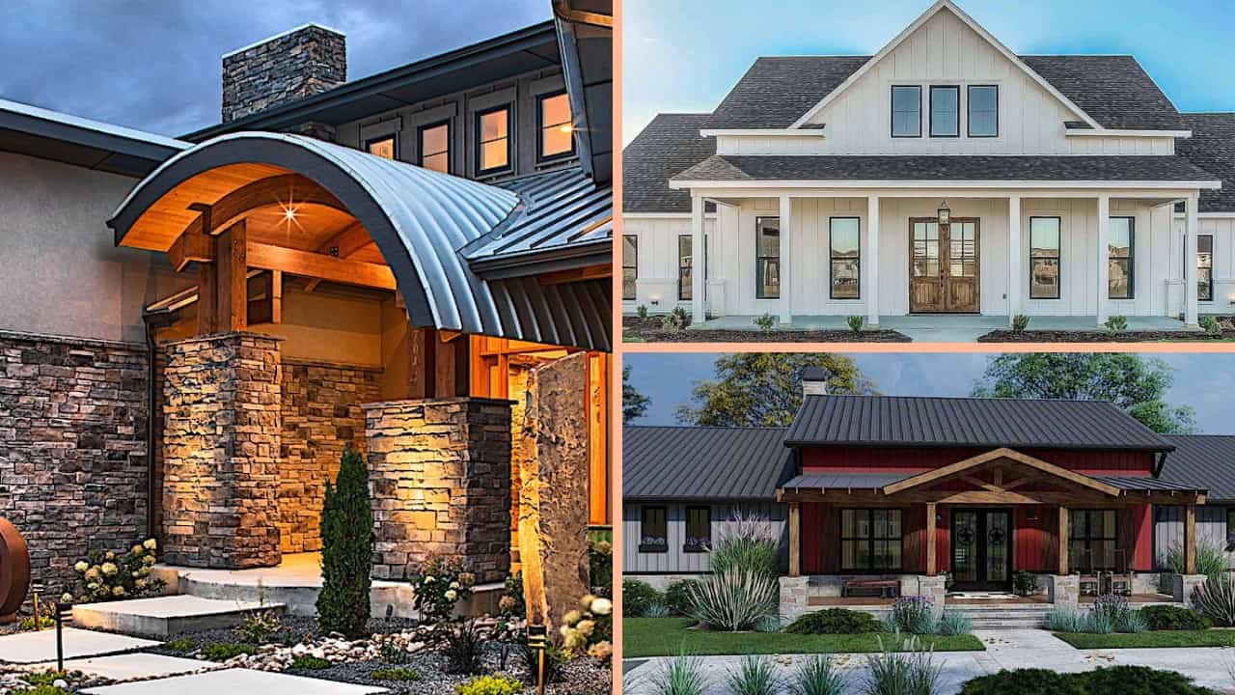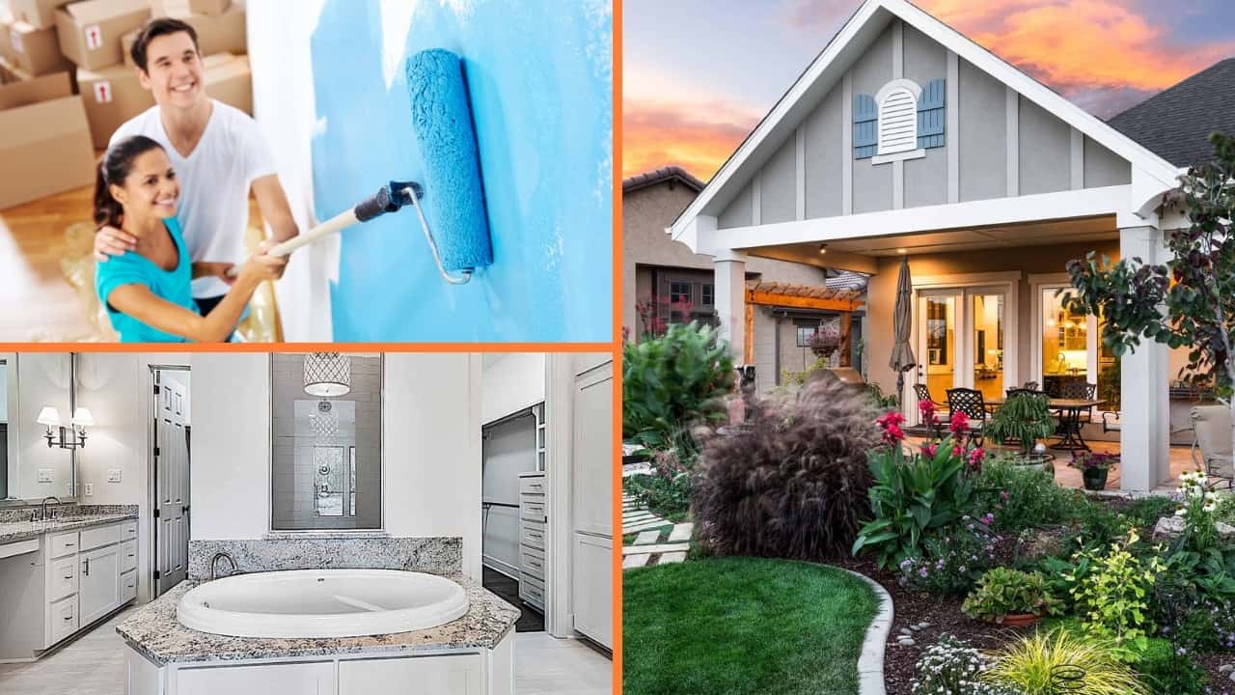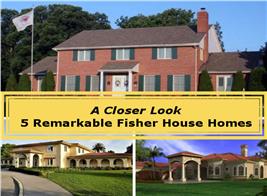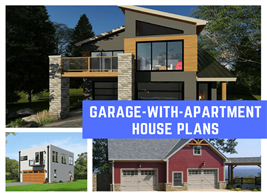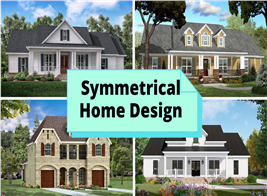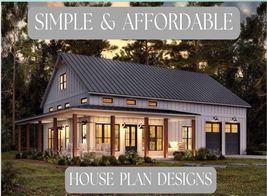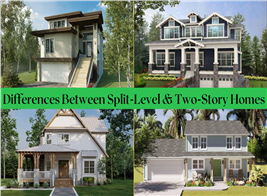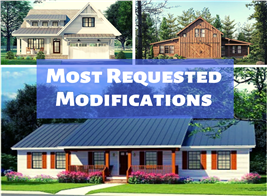Dos and Dont's: Trends in Modern House Plans
By Brian Toolan | Updated May 19, 2022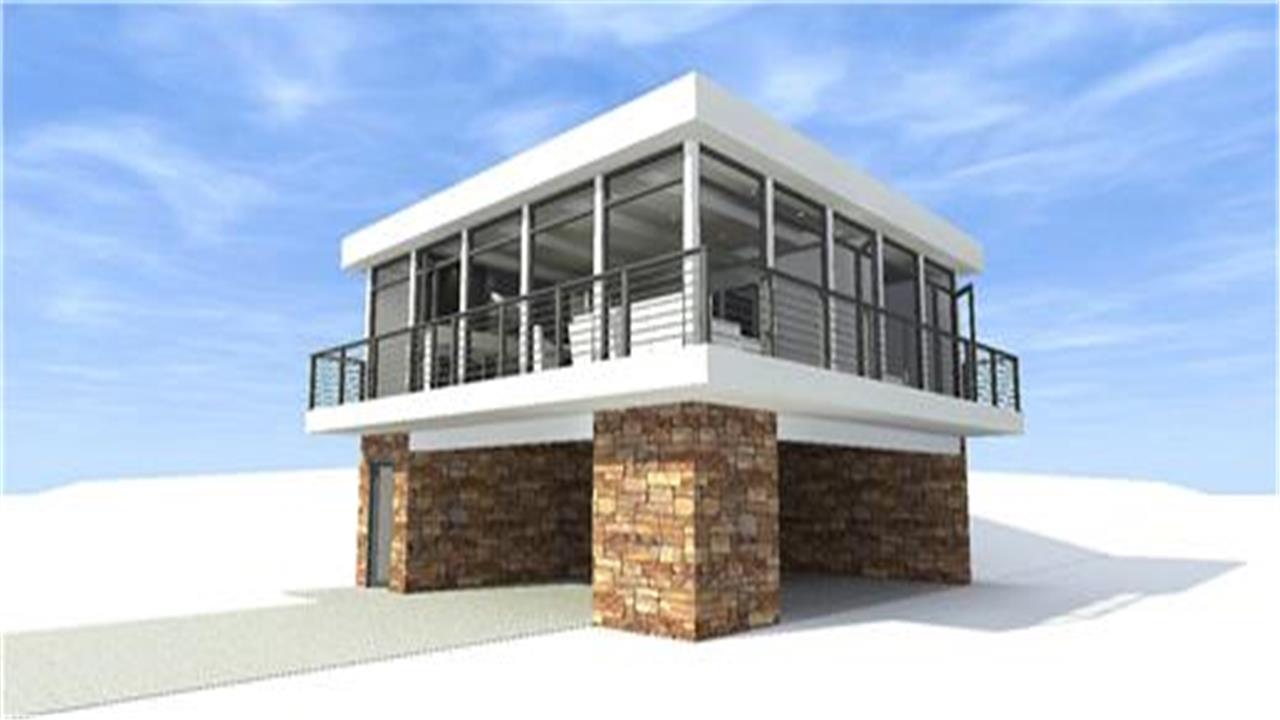
Just as trends in interior design change from year to year, so do trends in exterior design, as people building new homes choose house plans to fit their evolving lifestyles. Here are several new trends and a few don'ts that we've identified in modern house plans.
Today, more contemporary styles are gaining ground. While traditional floor plans and architecture continue to be popular and have even surged in recent years, new homeowners are migrating more toward contemporary plans—clean lines, open-concept living spaces, and more modern architectural styles like mid-century modern, ultra-modern house plans, or a contemporary-modern. The uncluttered look is very popular right now as people look for designs that maximize the use of space and designs that feel open even if the square footage is relatively small.
Do: "Even More" Open Floor Plans
In a recent article on new home construction trends, D Magazine notes that even homes with more traditional exteriors are favoring more open space on the inside. Here at The Plan Collection, one of our most popular modern house plans is currently this ultra-modern house (Plan # 116-1080) which offers two-bedroom suites downstairs and two upstairs. The large living space connects with the dining, kitchen, and upstairs loft for an open entertaining area.

Almost as the antithesis of the previous trend toward open space, smaller home plans and the tiny house movement has grown exponentially in the past few years, with no signs of slowing down. As people seek to cut costs and live more simply, they gravitate more toward home plans of 800 square feet or less, with many plans coming in at even less than 500 square feet. Even so, in tandem with the popularity of the open concept, the most popular small house plans are those designed with an open feel, with such features as raised ceilings and expanded outdoor space.
Do: Green Building Goes Mainstream
According to a recent study by the U.S. Green Building Council (USGBC), the move toward "green" buildings (i.e., buildings built with greater energy efficiency and environmental sustainability) is now surpassing overall construction growth. This trend is reflected in modern house plans by the increased popularity of features like solar panels, cell-foam insulation, and sustainable building materials. Even for those who can't afford features like solar electricity, there are other ways to improve energy efficiency and reduce a home's carbon footprint—for example, passive solar heating features.
Don't: Bathrooms with Whirpool Tubs
Whirlpool bathtubs were trendy in new house plans back in the 1980 ''s, but these days people aren't using them as much as before, and they often appear dated in a new house plan. They take up lots of room, and the motors often need replacing, making this one of our don'ts. Instead, house plans can be drawn with space used better today, including extra countertop areas, longer his and her vanities, or even bigger showers.
Don't: Completely Naked Glass Windows
In recent years, people who built modern homes tried the concept of naked glass windows, and the consensus is now in. They felt a lack of privacy, and in the end, most people prefer some window treatment. Good options for homes with a modern style architecture include shades or simple panels that can leave the windowpane open or provide privacy.
Don't: Kitchens with Overhead Microwave Ovens
In the kitchen, ditch the overhead microwave oven. Thanks to open-concept kitchens, many home builders are now opting to replace above the stove microwaves with attractive range hoods.
Other disappearing features in the kitchen include big oversized walk-in pantries, along with a desk and computer niche - lower kitchen cabinets to accommodate a desk and computer monitor.
What are you planning for your modern home?
Regardless of your personal preferences when building a new home, check out The Plan Collection for a wide range of choices in modern house plans for today.

