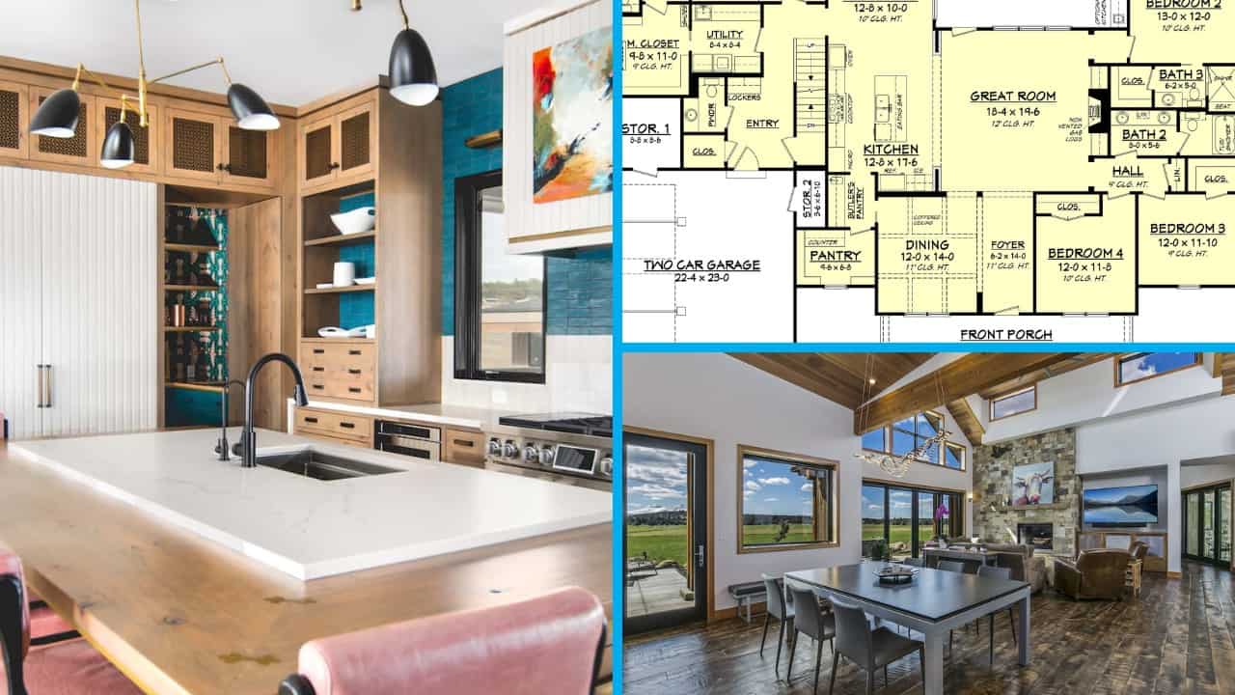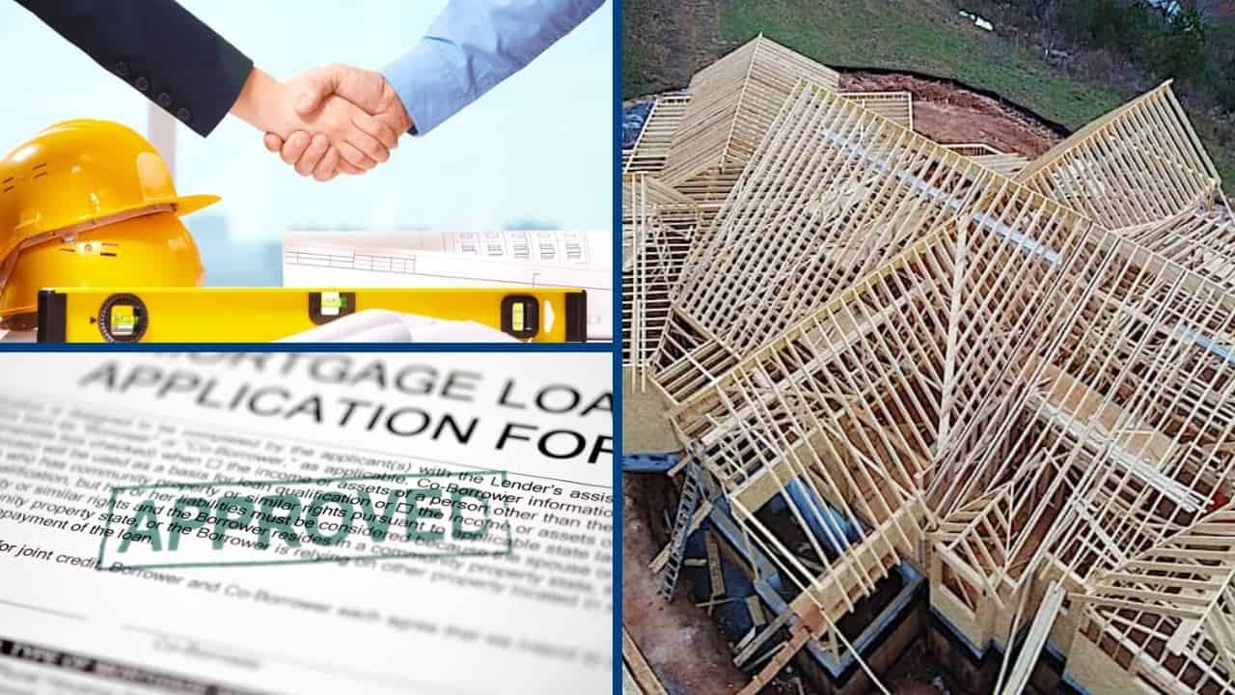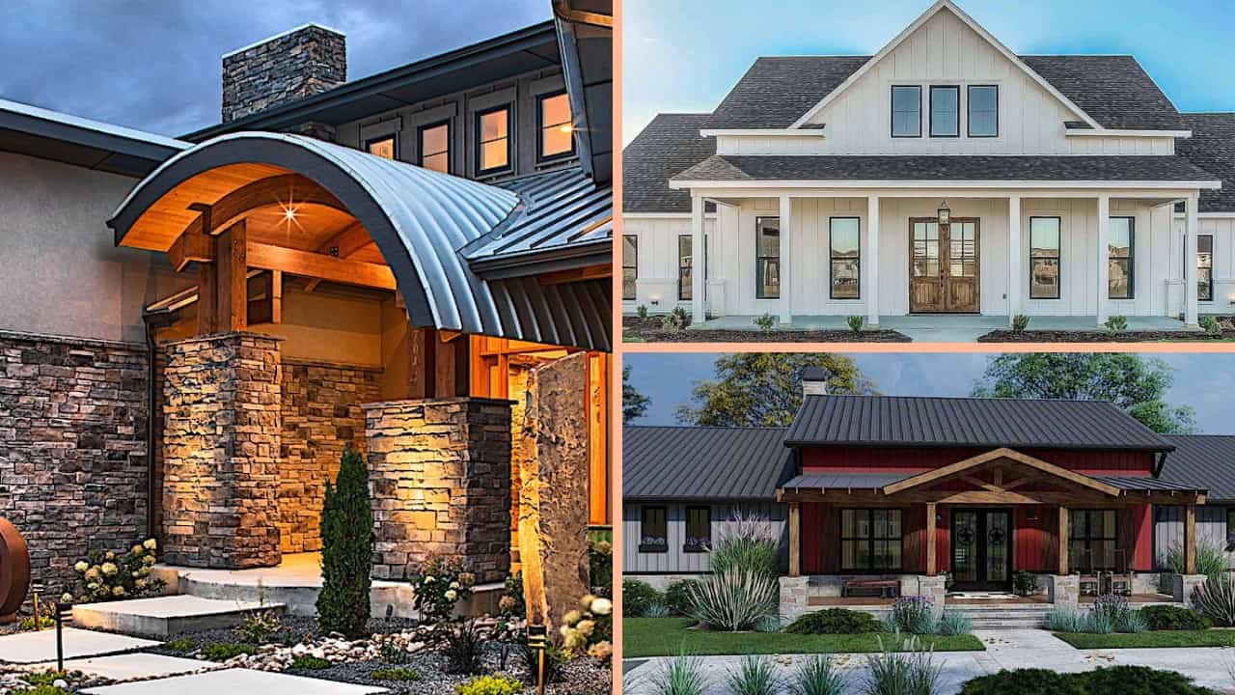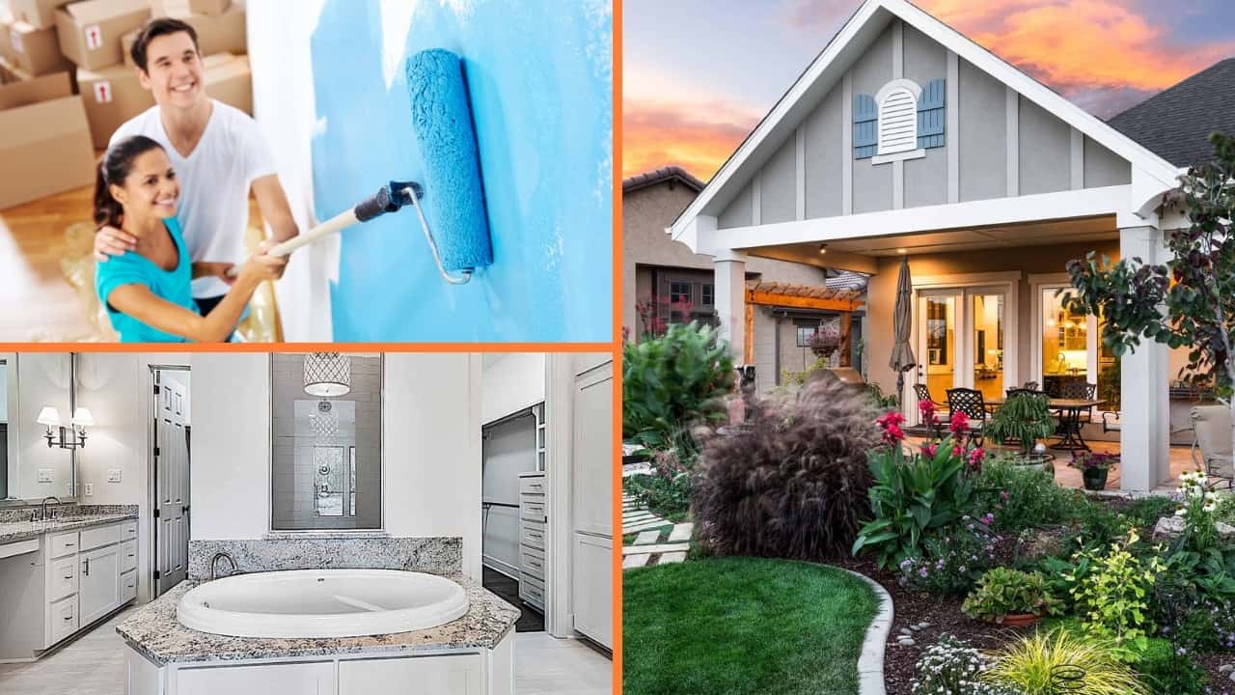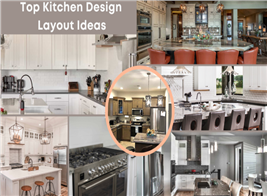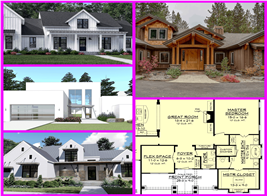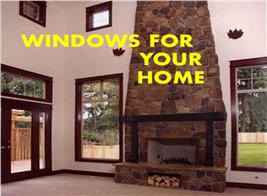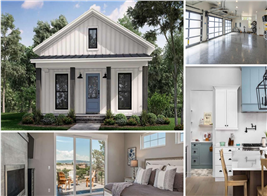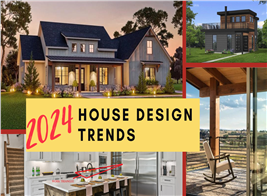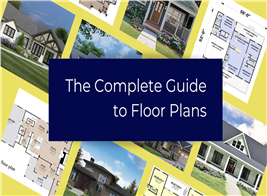Creative and Practical Home Plans
By Steve Donegan | Updated June 10, 2022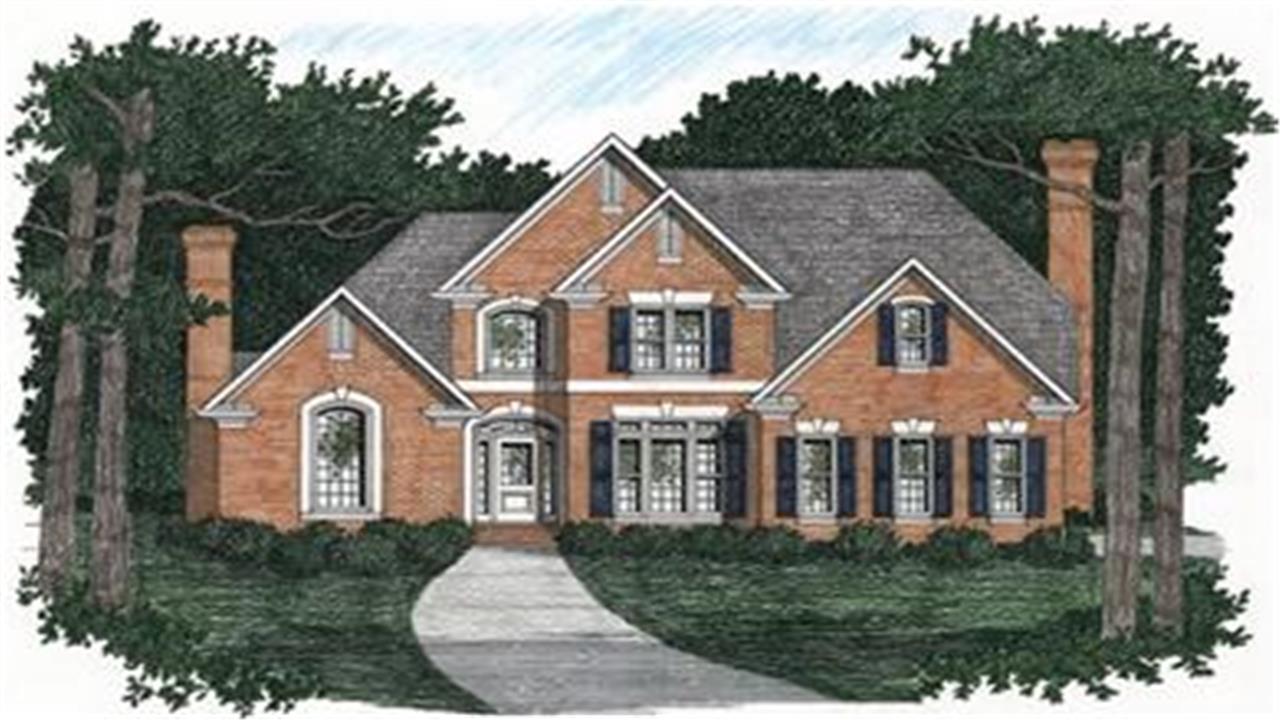
These designers create stock or pre-drawn home plans which bring out amazing creativity and define each home individually. The plan library that they bring to The Plan Collection consists of plans of traditional to modern exterior styles combined with efficient space usage. These architects and designers have been with The Plan Collection for some time now and have always been very popular. They have created homes that reflect current trends and respect timeless traditions.
Unique House Plans
Unique house plans are a creative way to spice up your dream home. This type of plan allows you to be as creative and unique as you want, without having to worry about following certain guidelines. You can add any features or design elements that you want, without having to worry about whether or not they will fit into the overall design of the home.
Modern House Plan Features
There are many different features that you can find in a modern house plan. These features can include things like open floor plans, large windows, and even environmentally friendly design elements. If you are looking for a home that is both stylish and practical, then you should definitely consider investing in a modern house plan.
Walkout Basement Plans
If you are looking for a creative way to increase the amount of living space in your home, then you may want to consider investing in a walkout basement plan. This type of plan allows you to have an additional level of living space, without having to add on to the overall size of your home. Walkout basement plans are perfect for families who want to have more space but don't necessarily want to move into a larger home.
Open Floor Plans
Open floor plans are one of the most popular features in modern house plans. This type of plan allows you to have a more open and spacious feel to your home. If you are looking for a way to make your home feel more welcoming and inviting, then you should consider investing in an open floor plan.
Large Windows
Large windows are another popular feature that you can find in many modern house plans. This type of feature allows you to let in natural light, which can help to brighten up your home. If you are looking for a way to make your home feel more open and airy, then you should consider investing in large windows.
Creative Roof Lines
Creative roof lines are another popular feature in modern house plans. This type of feature allows you to add character and style to your home. If you are looking for a way to make your home stand out from the rest, then you should consider investing in creative roof lines.
Outdoor Living Spaces
Outdoor living spaces are another popular feature in modern house plans. This type of feature allows you to extend your living space outside of your home. If you are looking for a way to enjoy the outdoors without leaving the comfort of your home, then you should consider investing in outdoor living spaces.
Interior Design in a Creative Home
One of the most important aspects of interior design in a creative home is to make sure that you have a plan. You need to sit down and think about what you want your home to look like before you start adding any furniture or accessories. Once you have a plan, you can then start to add pieces that will help to achieve your overall vision.
These home plans below are two of the best-selling plans that one of these designers offers.

Plan #102-1026 is a very unique, yet practical, European style home. It is a two-story home with four bedrooms, 3 bathrooms, vaulted ceiling living room leading into the master suite with attached full bathroom, dining area with butlers pantry, main level large laundry room, breakfast area with vaulted ceiling, spacious two-story family room with exterior dormer leading up to upstairs bedrooms and linen closet. Attached two-car garage.

Plan #102-1030 is a two-story home with four bedrooms plus an optional bonus room, 3.5 baths, Master bedroom with a tray ceiling and sitting area, spacious kitchen with breakfast area, main level laundry room, formal dining room, two-story great room and foyer, and attached two-car garage.
