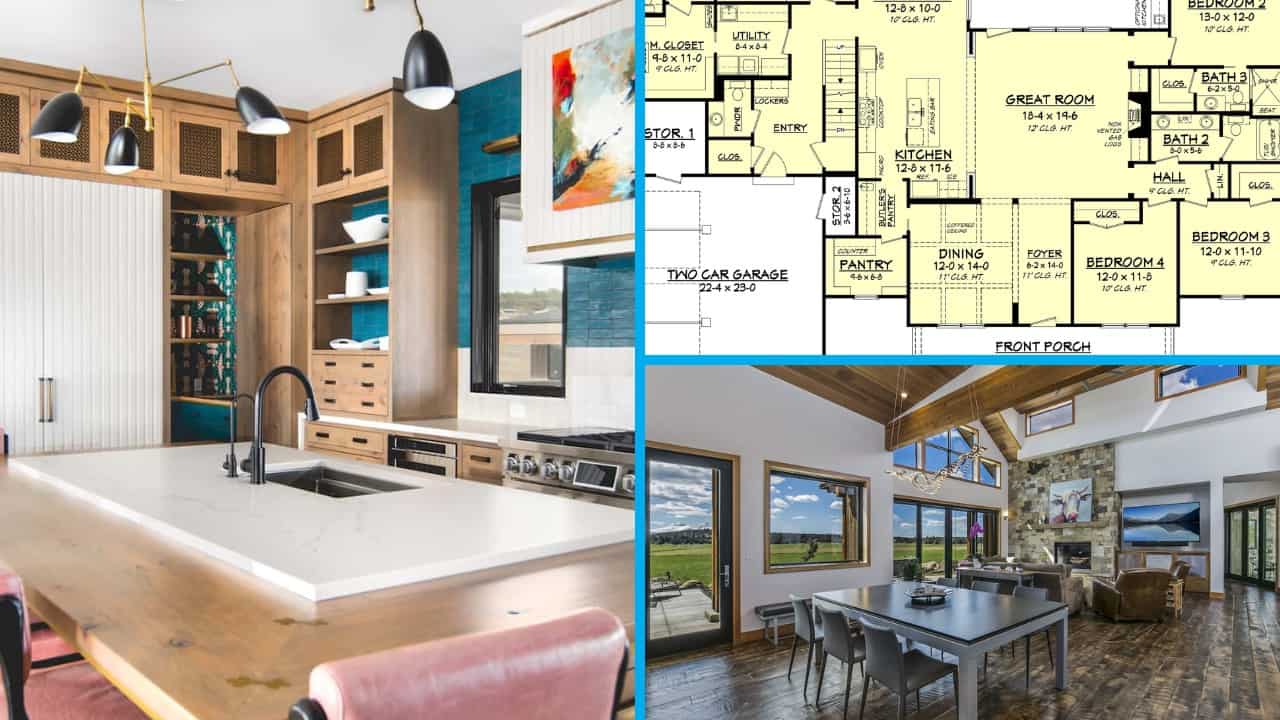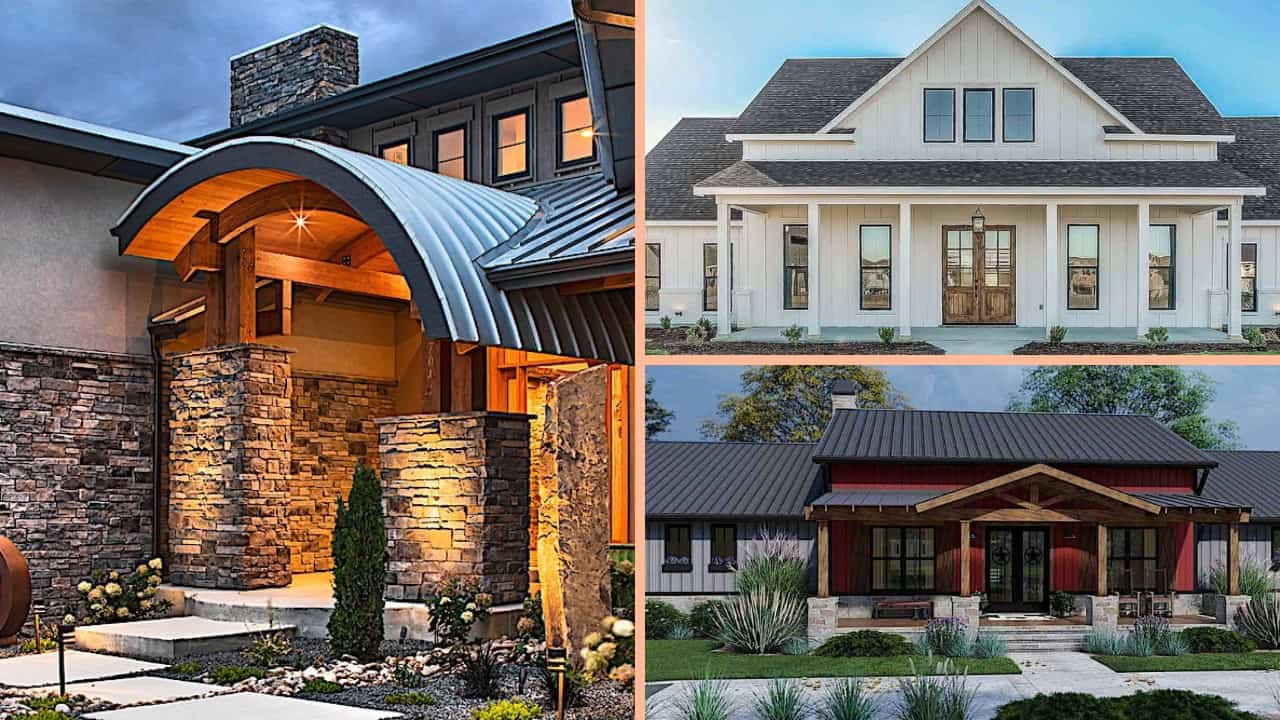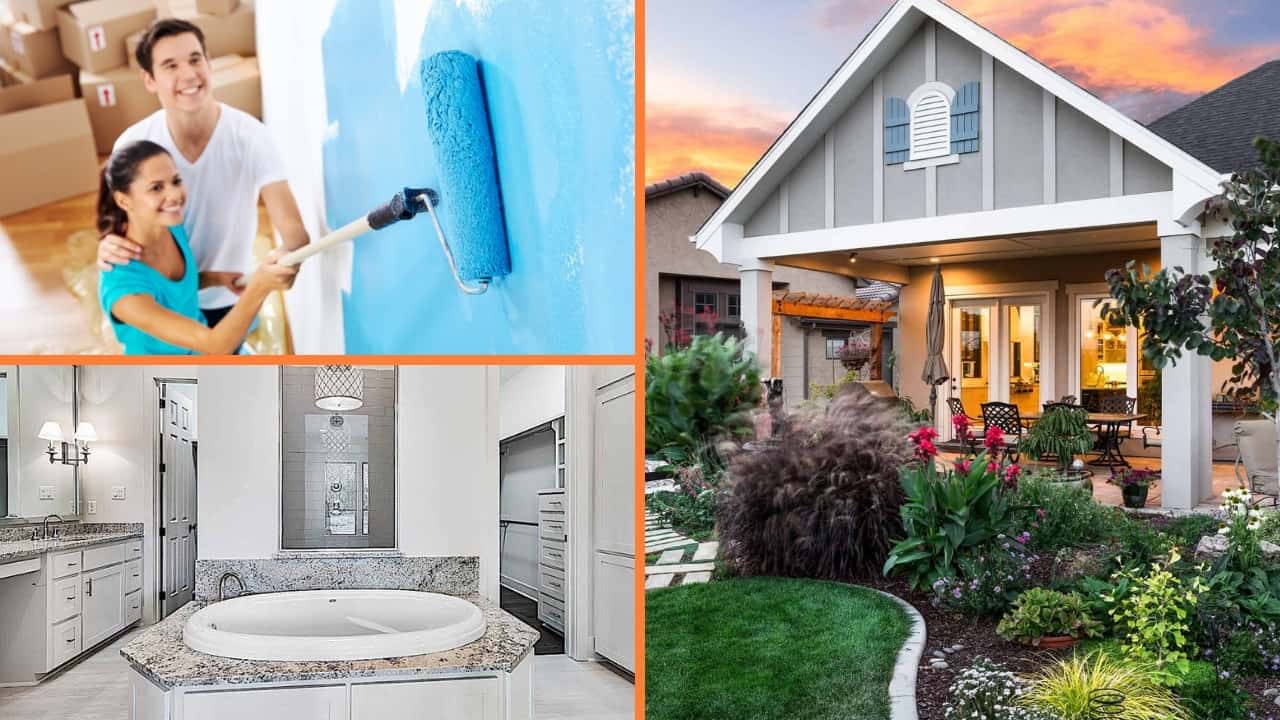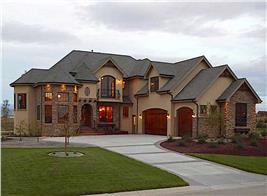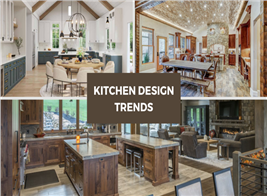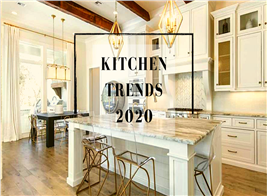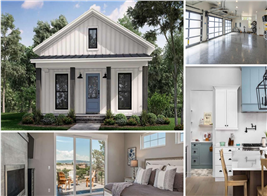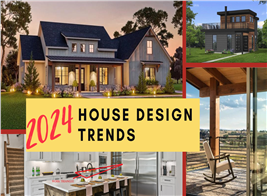Trends in Residential Single-Family Homes
By Brian Toolan | Updated June 13, 2019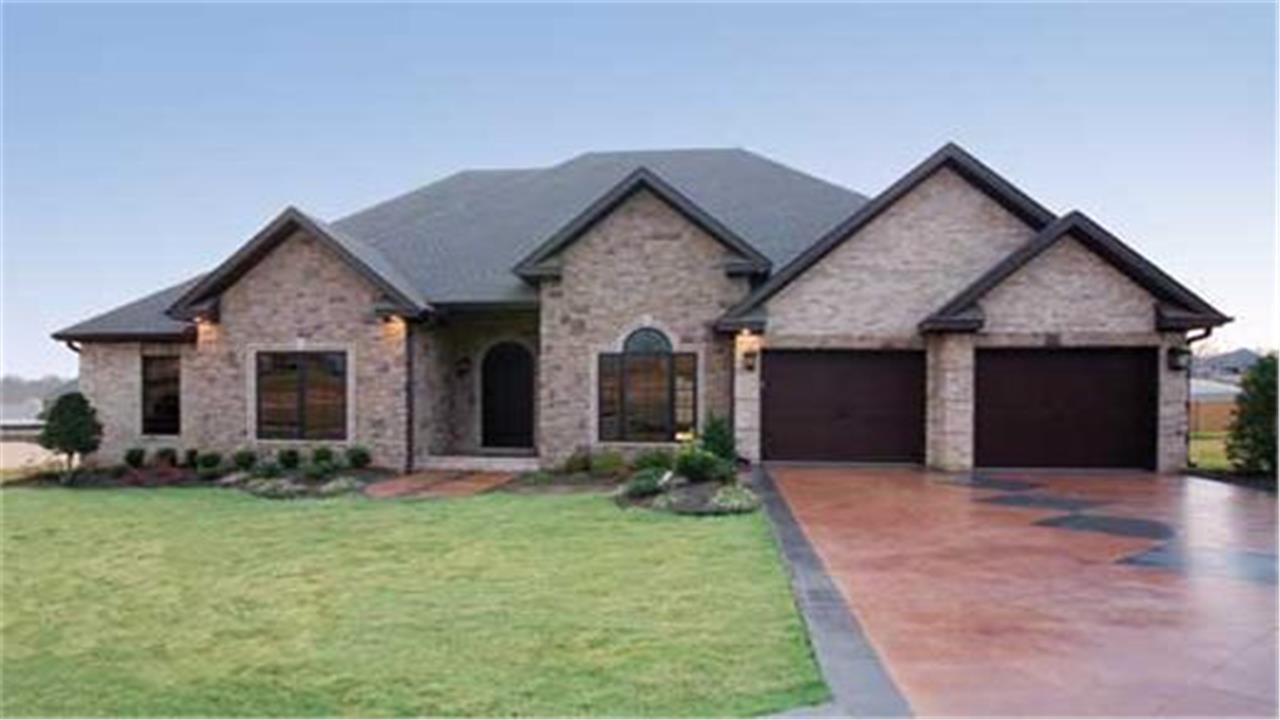
The industry trends in home plans for average single-family homes are in for 2013 from the Survey of Construction (SOC), a partially funded analysis by the Department of Housing and Urban Development (HUD).
Of the 569,000 single-family homes completed, the average house plan was 2,598 square feet. That would be similar to this 2,525 square foot four bedroom, three bath ranch style home plan from The Plan Collection. There is a spacious great room, and plenty of room for entertaining on the spacious grilling porch.
The SOC analysis also showed the average sales price of new single-family homes sold in 2013 was $324,500, compared with the average price of $292,200 in 2012. The average new single-family home sold was built on a lot of 15,456 square feet, and the price per square foot was $93.70.
Families today are also more interested in a living space that includes a great room with high ceilings and a fireplace, as well as an open kitchen area for casual dining. Below: The Plan Collection's Plan # 153-1210 (below) offers an elegant dining room for formal occasions, an open kitchen, plus a huge rear grilling porch with an outdoor fireplace. Three bedrooms and two baths occupy one side of this home while the master suite is on the other end of the home for privacy. A spacious spa bath enables residents to relax and enjoy the numerous amenities offered in this home.

The SOC survey also showed that additionally, 59,000 houses had two or fewer bedrooms; 251,000 had four bedrooms or more; 27,000 had one and one-half bathrooms or less, whereas 188,000 homes had three or more bathroom; 166,000 had a full or partial basement, while 91,000 had a crawl space, and 312,000 had a slab or another type of foundation.Trends also show that people are giving up dining rooms in favor of great rooms with combined kitchen, dining and living spaces. Columns define this entryway into the home's great room with high ceilings and a big fireplace.
Source: The data are from the Survey of Construction (SOC), which is partially funded by the Department of Housing and Urban Development (HUD). Note: These estimates are based on sample surveys and are subject to sampling variability as well as non-sampling error.
